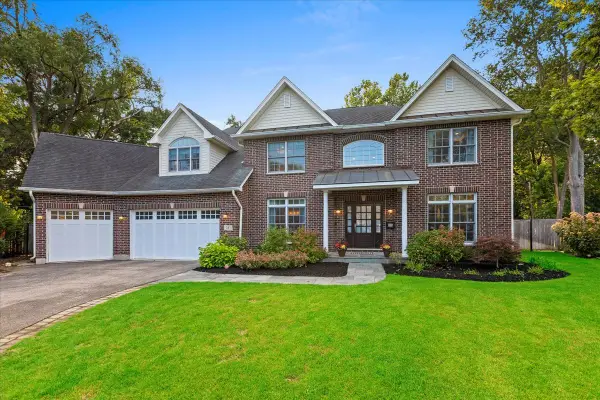1011 Linden Leaf Drive, Glenview, IL 60025
Local realty services provided by:Better Homes and Gardens Real Estate Connections
1011 Linden Leaf Drive,Glenview, IL 60025
$2,440,000
- 7 Beds
- 6 Baths
- 7,182 sq. ft.
- Single family
- Active
Listed by:damian poplawski
Office:chicagoland brokers inc.
MLS#:12399888
Source:MLSNI
Price summary
- Price:$2,440,000
- Price per sq. ft.:$339.74
About this home
This STUNNING, recently custom-build home (late 2024) seamlessly blends a modern design with timeless elegance. Spanning over 7,000 square feet of living space, 7 Bedroom / 5.5 Bathroom & 3 car garage. From the moment you step inside, the expansive flowing layout of this home welcomes you with soaring ceilings, custom high-end finishes, sleek hardwood floors, custom build-in lighting, smart home & security systems, and impeccable craftsmanship throughout. The state-of-art custom chef's kitchen features a large central island made of natural stone, top-of-the-line build in kitchen appliances (Sub-Zero & Wolf), and a walk-in pantry. The open-concept designed living area, with almost 20ft ceiling and a wood burning fire place, seamlessly connects to the back yard's roofed patio creating a perfect flow for family gatherings, entertaining, and relaxing. Ensuring the sustainability and convenience of this remarkable home, there are two master bedroom suites located on the main & second floor, both completed with large walk-in closets((1)His & Hers) and full bathrooms featuring double vanities, rainfall shower & soaking tub for ultimate relaxation. Additionally, there are two laundry rooms located on the main and second floor and a 3 zone HVAC providing efficiency and comfort. All bedrooms are completed with walk-in closets and all upper level bedrooms feature full bathrooms. The amazing, fully finished lower level expansive open-concept entertainment area will make every gathering much more enjoyable with the ability to spread out with friends and family. Nestled within a tranquil setting, this property boasts a sprawling backyard designed for ultimate privacy and seamless entertainment. Discover the perfect blend of convenience and charm with this property, ideally situated in one of the most sought-after neighborhoods conveniently located minutes from parks, tennis courts, schools, library, restaurants and entertainment. Don't miss the chance to own this exquisite home with far too many features to list. Schedule a tour today !
Contact an agent
Home facts
- Year built:2024
- Listing ID #:12399888
- Added:67 day(s) ago
- Updated:September 25, 2025 at 07:28 PM
Rooms and interior
- Bedrooms:7
- Total bathrooms:6
- Full bathrooms:5
- Half bathrooms:1
- Living area:7,182 sq. ft.
Heating and cooling
- Cooling:Central Air, Zoned
- Heating:Forced Air, Natural Gas, Sep Heating Systems - 2+, Zoned
Structure and exterior
- Roof:Asphalt, Metal
- Year built:2024
- Building area:7,182 sq. ft.
Utilities
- Water:Public
- Sewer:Public Sewer
Finances and disclosures
- Price:$2,440,000
- Price per sq. ft.:$339.74
- Tax amount:$15,504 (2023)
New listings near 1011 Linden Leaf Drive
- New
 $199,000Active2 beds 2 baths1,200 sq. ft.
$199,000Active2 beds 2 baths1,200 sq. ft.10381 Dearlove Road #2A, Glenview, IL 60025
MLS# 12477584Listed by: @PROPERTIES CHRISTIE'S INTERNATIONAL REAL ESTATE - New
 $649,900Active3 beds 2 baths1,806 sq. ft.
$649,900Active3 beds 2 baths1,806 sq. ft.1139 Huber Lane, Glenview, IL 60025
MLS# 12480869Listed by: @PROPERTIES CHRISTIE'S INTERNATIONAL REAL ESTATE - New
 $374,900Active3 beds 3 baths1,661 sq. ft.
$374,900Active3 beds 3 baths1,661 sq. ft.1855 Tanglewood Drive #F, Glenview, IL 60025
MLS# 12480076Listed by: ANTHONY J.TROTTO REAL ESTATE - New
 $418,000Active2 beds 2 baths
$418,000Active2 beds 2 baths1234 Depot Street #203, Glenview, IL 60025
MLS# 12478237Listed by: @PROPERTIES CHRISTIE'S INTERNATIONAL REAL ESTATE - Open Sat, 12 to 4pmNew
 $1,550,000Active4 beds 6 baths4,328 sq. ft.
$1,550,000Active4 beds 6 baths4,328 sq. ft.341 Taft Court, Glenview, IL 60025
MLS# 12462076Listed by: BAIRD & WARNER - Open Sun, 1 to 3pmNew
 $1,399,000Active5 beds 3 baths4,000 sq. ft.
$1,399,000Active5 beds 3 baths4,000 sq. ft.2328 Greenfield Drive, Glenview, IL 60025
MLS# 12478683Listed by: COLDWELL BANKER REALTY - New
 $2,100,000Active5 beds 5 baths4,513 sq. ft.
$2,100,000Active5 beds 5 baths4,513 sq. ft.2118 Sunset Ridge Road, Glenview, IL 60025
MLS# 12426137Listed by: @PROPERTIES CHRISTIE'S INTERNATIONAL REAL ESTATE - New
 $249,999Active2 beds 2 baths1,078 sq. ft.
$249,999Active2 beds 2 baths1,078 sq. ft.4170 Cove Lane #2B, Glenview, IL 60025
MLS# 12478453Listed by: AMERICAN INTERNATIONAL REALTY - New
 $600,000Active0 Acres
$600,000Active0 Acres1900 E Lake Avenue, Glenview, IL 60025
MLS# 12478817Listed by: COMPASS - New
 $725,000Active0 Acres
$725,000Active0 Acres1900 E Lake Avenue, Glenview, IL 60025
MLS# 12478824Listed by: COMPASS
