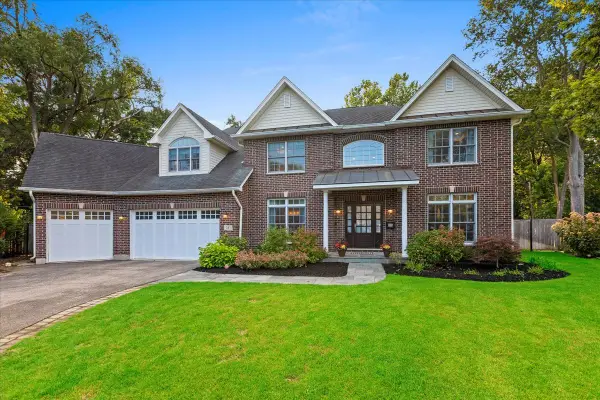1014 Indian Road, Glenview, IL 60025
Local realty services provided by:Better Homes and Gardens Real Estate Connections
1014 Indian Road,Glenview, IL 60025
$899,000
- 4 Beds
- 3 Baths
- 2,711 sq. ft.
- Single family
- Pending
Listed by:anne dubray
Office:coldwell banker realty
MLS#:12404818
Source:MLSNI
Price summary
- Price:$899,000
- Price per sq. ft.:$331.61
About this home
Welcome to this timeless and rarely available Colonial nestled in the highly sought-after East Glenview neighborhood, perfectly positioned within the coveted Avoca/Marie Murphy and New Trier High School districts. Avoca West is just a block away at the end of the street, and you are just blocks from the Harms Wood biking and walking trails. Step into a spacious, sun-drenched living room filled with natural light from both east and west exposure. The room is anchored by a stunning gas fireplace featuring a marble surround and an elegant white colonial mantel-ideal for cozy evenings or entertaining guests. Opposite the foyer, the formal dining room offers classic hardwood floors that flow seamlessly into a bright eat-in kitchen. The kitchen boasts white shaker cabinets, sleek quartz countertops, stylish subway tile backsplash, stainless steel appliances, and ample space for a breakfast table. Just off the kitchen, you'll find a generous family room with sliding doors that lead to a private patio with a gas line for a grill and a fully fenced backyard-perfect for relaxing, gardening, or summer gatherings. A charming powder room with beadboard detailing, navy wallpaper, and a pedestal sink completes the main floor. Upstairs, the home features four spacious bedrooms and two full bathrooms. The serene primary suite includes hardwood floors, a ceiling fan, walk-in closet, and a beautifully updated en-suite bathroom with a white double-sink vanity, granite countertop, and corner shower. Three additional bedrooms have a ceiling fan and share a hall bathroom with a tub/shower combo and white vanity. The finished basement provides even more living space with two versatile areas ideal for a playroom, home office, or media room, plus a large laundry and storage room. Don't miss the opportunity to own this classic Colonial in one of Glenview's most desirable locations-your forever home awaits.
Contact an agent
Home facts
- Year built:1964
- Listing ID #:12404818
- Added:79 day(s) ago
- Updated:September 29, 2025 at 01:28 PM
Rooms and interior
- Bedrooms:4
- Total bathrooms:3
- Full bathrooms:2
- Half bathrooms:1
- Living area:2,711 sq. ft.
Heating and cooling
- Cooling:Central Air
- Heating:Forced Air, Natural Gas
Structure and exterior
- Roof:Asphalt
- Year built:1964
- Building area:2,711 sq. ft.
Schools
- High school:New Trier Twp H.S. Northfield/Wi
- Middle school:Marie Murphy School
- Elementary school:Avoca West Elementary School
Utilities
- Water:Lake Michigan, Public
- Sewer:Public Sewer
Finances and disclosures
- Price:$899,000
- Price per sq. ft.:$331.61
- Tax amount:$12,013 (2023)
New listings near 1014 Indian Road
- New
 $310,000Active2 beds 2 baths1,200 sq. ft.
$310,000Active2 beds 2 baths1,200 sq. ft.2156 Rugen Road #A, Glenview, IL 60026
MLS# 12479208Listed by: REDFIN CORPORATION - New
 $699,900Active3 beds 3 baths1,791 sq. ft.
$699,900Active3 beds 3 baths1,791 sq. ft.3253 Coral Lane, Glenview, IL 60026
MLS# 12464524Listed by: RE/MAX TOP PERFORMERS - New
 $379,900Active2 beds 2 baths1,237 sq. ft.
$379,900Active2 beds 2 baths1,237 sq. ft.645 Spring Road, Glenview, IL 60025
MLS# 12474764Listed by: @PROPERTIES CHRISTIE'S INTERNATIONAL REAL ESTATE - New
 $199,000Active2 beds 2 baths1,200 sq. ft.
$199,000Active2 beds 2 baths1,200 sq. ft.10381 Dearlove Road #2A, Glenview, IL 60025
MLS# 12477584Listed by: @PROPERTIES CHRISTIE'S INTERNATIONAL REAL ESTATE - New
 $649,900Active3 beds 2 baths1,806 sq. ft.
$649,900Active3 beds 2 baths1,806 sq. ft.1139 Huber Lane, Glenview, IL 60025
MLS# 12480869Listed by: @PROPERTIES CHRISTIE'S INTERNATIONAL REAL ESTATE - New
 $374,900Active3 beds 3 baths1,661 sq. ft.
$374,900Active3 beds 3 baths1,661 sq. ft.1855 Tanglewood Drive #F, Glenview, IL 60025
MLS# 12480076Listed by: ANTHONY J.TROTTO REAL ESTATE - New
 $418,000Active2 beds 2 baths
$418,000Active2 beds 2 baths1234 Depot Street #203, Glenview, IL 60025
MLS# 12478237Listed by: @PROPERTIES CHRISTIE'S INTERNATIONAL REAL ESTATE - New
 $1,550,000Active4 beds 6 baths4,328 sq. ft.
$1,550,000Active4 beds 6 baths4,328 sq. ft.341 Taft Court, Glenview, IL 60025
MLS# 12462076Listed by: BAIRD & WARNER - New
 $1,399,000Active5 beds 3 baths4,000 sq. ft.
$1,399,000Active5 beds 3 baths4,000 sq. ft.2328 Greenfield Drive, Glenview, IL 60025
MLS# 12478683Listed by: COLDWELL BANKER REALTY - New
 $2,100,000Active5 beds 5 baths4,513 sq. ft.
$2,100,000Active5 beds 5 baths4,513 sq. ft.2118 Sunset Ridge Road, Glenview, IL 60025
MLS# 12426137Listed by: @PROPERTIES CHRISTIE'S INTERNATIONAL REAL ESTATE
