1511 Sequoia Trail, Glenview, IL 60025
Local realty services provided by:Better Homes and Gardens Real Estate Star Homes
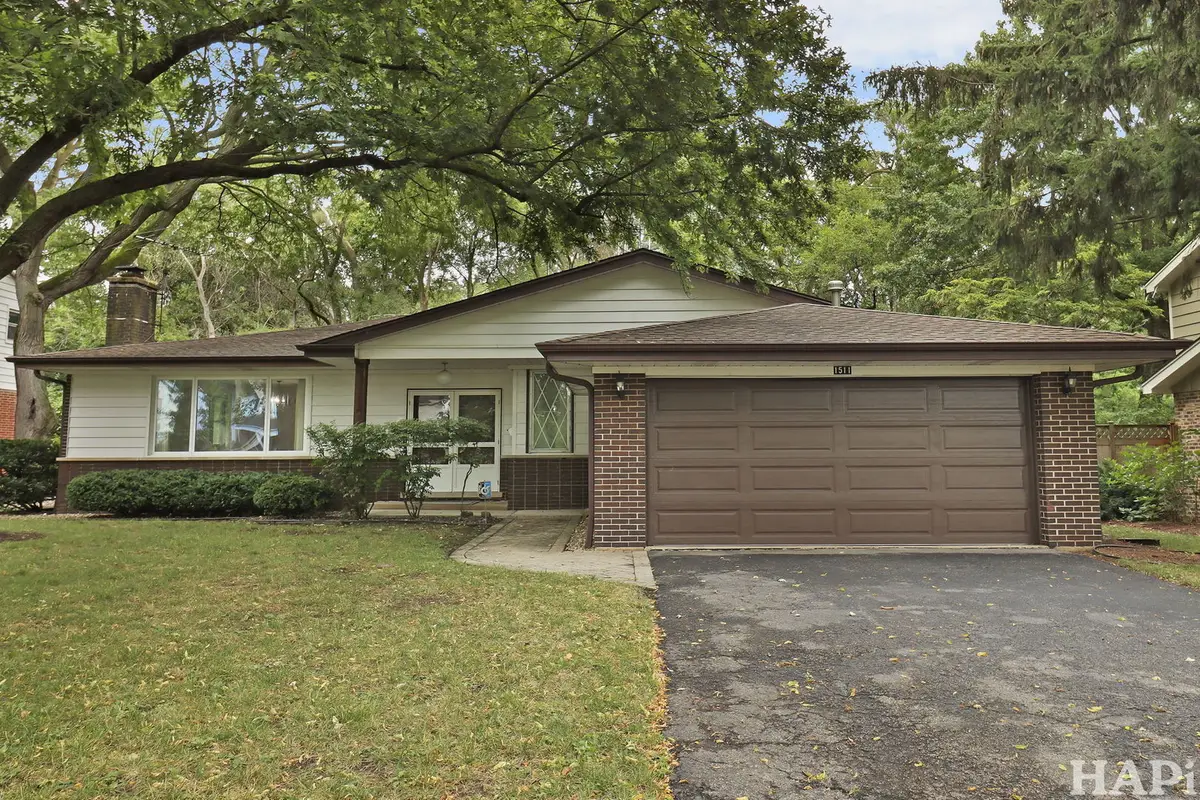
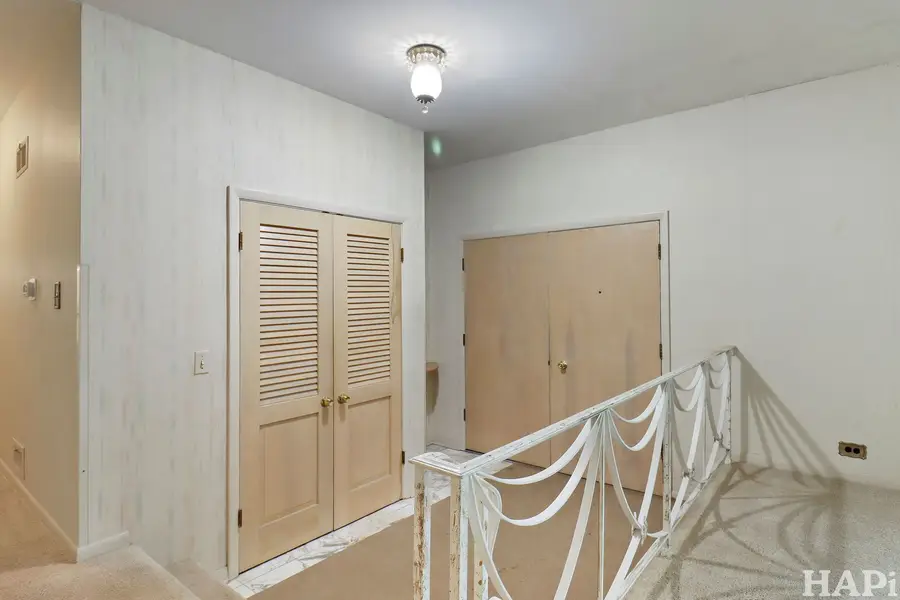
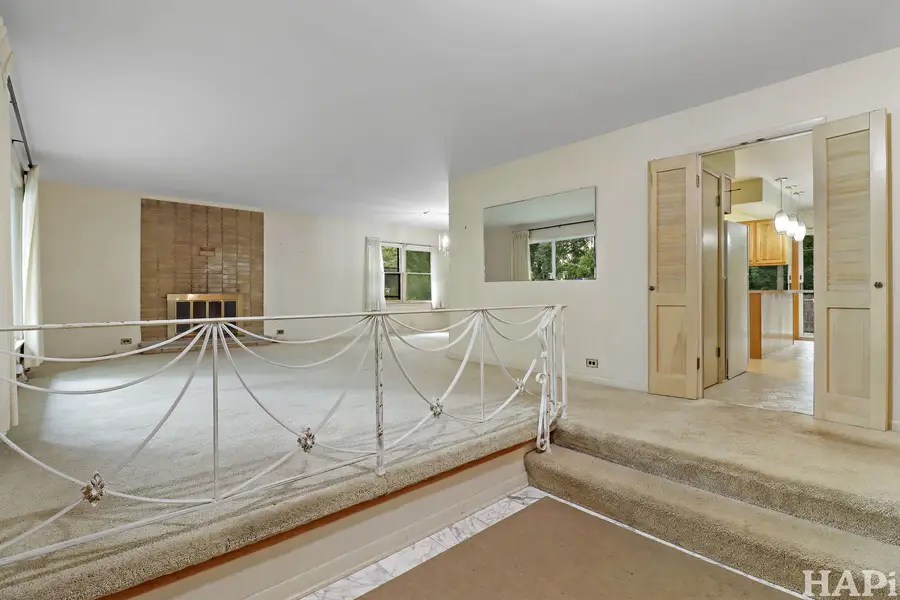
Listed by:jerry doetsch
Office:berkshire hathaway homeservices chicago
MLS#:12442895
Source:MLSNI
Price summary
- Price:$699,913
- Price per sq. ft.:$308.6
About this home
Welcome to this spacious all-brick ranch in the desirable Tall Trees neighborhood, offering a light-filled open floor plan, charming curb appeal, and all four bedrooms on one level. A welcoming front porch greets you and leads into a formal foyer with an entryway closet. Step up into the inviting living room, featuring a classic brick wood-burning fireplace-perfect for cozy evenings. A generous dining room easily accommodates large gatherings. The first-floor family room offers sliders to the deck and patio, creating effortless indoor-outdoor flow for entertaining and looking over the large professionally landscaped back yard. The bright, functional eat-in kitchen boasts an open-concept design, with great storage, two pantries (one could be converted into first-floor laundry as it has water hookups), and two sliding glass doors that open to the deck, patio, and large fenced yard. The primary suite includes a walk-in closet and private en suite with walk-in shower. Three additional bedrooms share a roomy hall bath with double sinks. A convenient powder room sits just off the kitchen for guests. The partial unfinished basement is ready for your finishing touch-ideal for a recreation room, office, or storage. Recent updates include: Furnace (2021), Water Heater (2019), Sump Pump with Battery Backup (2018), Garage Door (2016), A/C (2010), Roof (2009). Other features include hardwood floors under carpet in all 3 bedrooms, living room and dining room, copper plumbing and additional storage in crawl space. All of this in a prime location close to the train, downtown Glenview, parks, and top-rated schools. This rare, spacious ranch is ready to be your next home.
Contact an agent
Home facts
- Year built:1964
- Listing Id #:12442895
- Added:1 day(s) ago
- Updated:August 14, 2025 at 09:38 PM
Rooms and interior
- Bedrooms:4
- Total bathrooms:3
- Full bathrooms:2
- Half bathrooms:1
- Living area:2,268 sq. ft.
Heating and cooling
- Cooling:Central Air
- Heating:Forced Air, Natural Gas
Structure and exterior
- Roof:Asphalt
- Year built:1964
- Building area:2,268 sq. ft.
- Lot area:0.26 Acres
Schools
- High school:Glenbrook South High School
- Middle school:Attea Middle School
- Elementary school:Lyon Elementary School
Utilities
- Water:Lake Michigan
- Sewer:Public Sewer
Finances and disclosures
- Price:$699,913
- Price per sq. ft.:$308.6
- Tax amount:$11,355 (2023)
New listings near 1511 Sequoia Trail
- Open Sun, 12 to 2pmNew
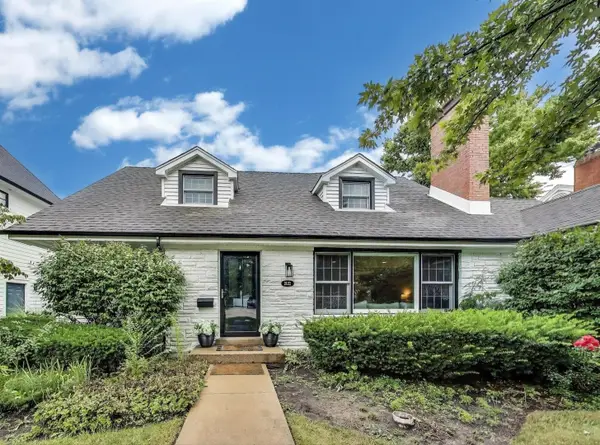 $1,100,000Active5 beds 3 baths3,347 sq. ft.
$1,100,000Active5 beds 3 baths3,347 sq. ft.2122 Dewes Street, Glenview, IL 60025
MLS# 12444947Listed by: COMPASS - Open Sun, 12 to 2pmNew
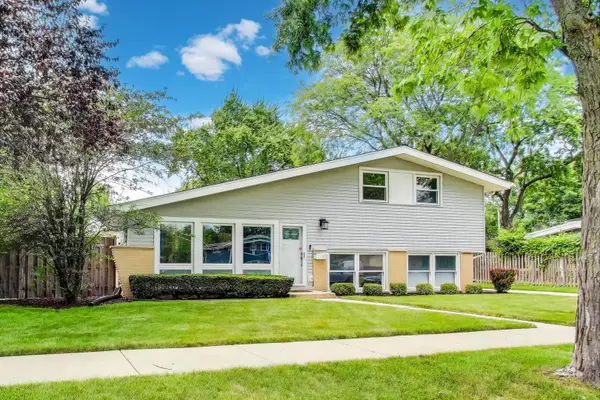 $579,000Active4 beds 3 baths1,889 sq. ft.
$579,000Active4 beds 3 baths1,889 sq. ft.432 Sheryl Lane, Glenview, IL 60025
MLS# 12446603Listed by: @PROPERTIES CHRISTIE'S INTERNATIONAL REAL ESTATE - Open Sun, 1 to 4pmNew
 $1,449,000Active5 beds 4 baths4,000 sq. ft.
$1,449,000Active5 beds 4 baths4,000 sq. ft.2131 Warwick Lane, Glenview, IL 60026
MLS# 12445624Listed by: JAMES REALTY INC. - New
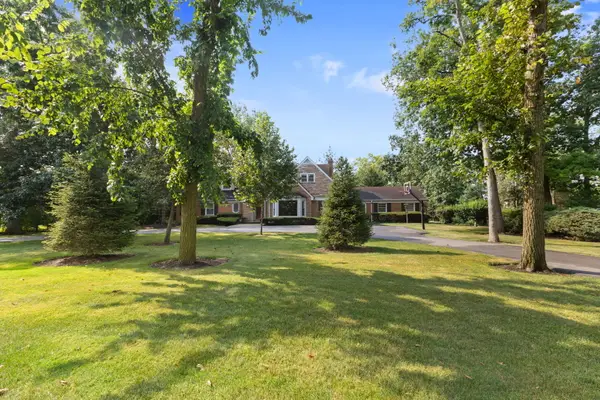 $1,395,000Active6 beds 4 baths3,834 sq. ft.
$1,395,000Active6 beds 4 baths3,834 sq. ft.1011 Central Road, Glenview, IL 60025
MLS# 12440892Listed by: COLDWELL BANKER REALTY - New
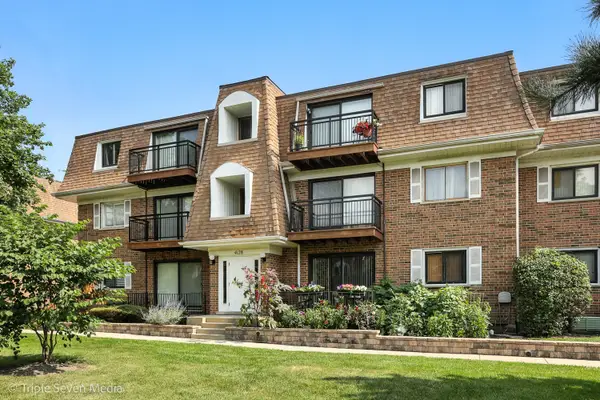 $246,900Active2 beds 2 baths1,200 sq. ft.
$246,900Active2 beds 2 baths1,200 sq. ft.4128 Cove Lane, Glenview, IL 60025
MLS# 12445060Listed by: HOMESMART CONNECT LLC - New
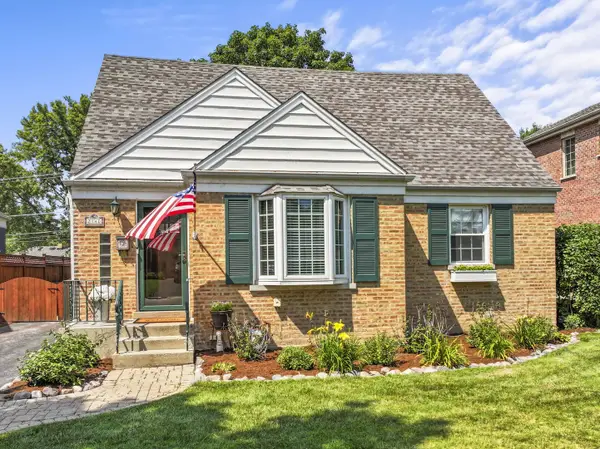 $629,000Active4 beds 2 baths
$629,000Active4 beds 2 baths2140 Walnut Court, Glenview, IL 60025
MLS# 12437191Listed by: COMPASS - New
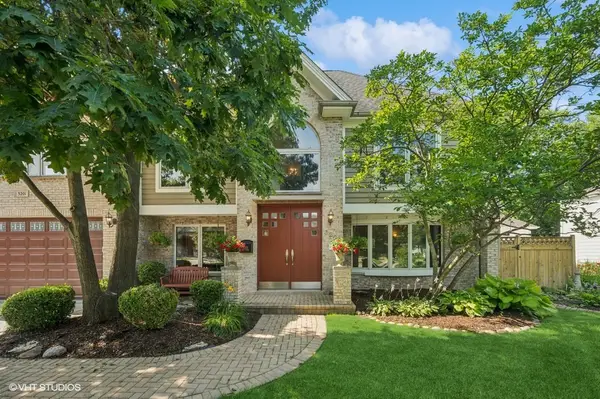 $995,000Active5 beds 4 baths3,502 sq. ft.
$995,000Active5 beds 4 baths3,502 sq. ft.3201 Dell Place, Glenview, IL 60025
MLS# 12428764Listed by: @PROPERTIES CHRISTIE'S INTERNATIONAL REAL ESTATE - New
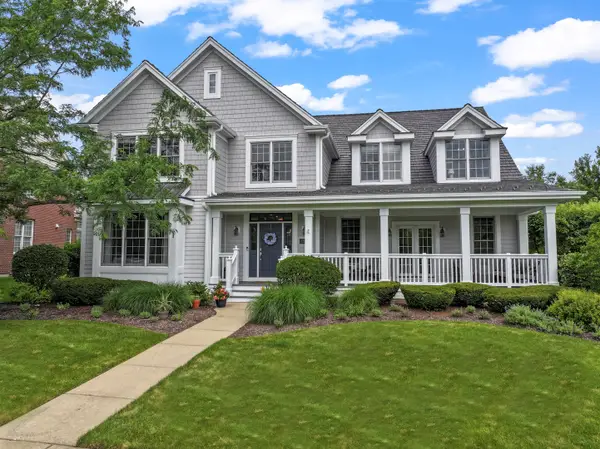 $2,250,000Active6 beds 5 baths4,600 sq. ft.
$2,250,000Active6 beds 5 baths4,600 sq. ft.1546 Midway Lane, Glenview, IL 60026
MLS# 12419357Listed by: COMPASS - New
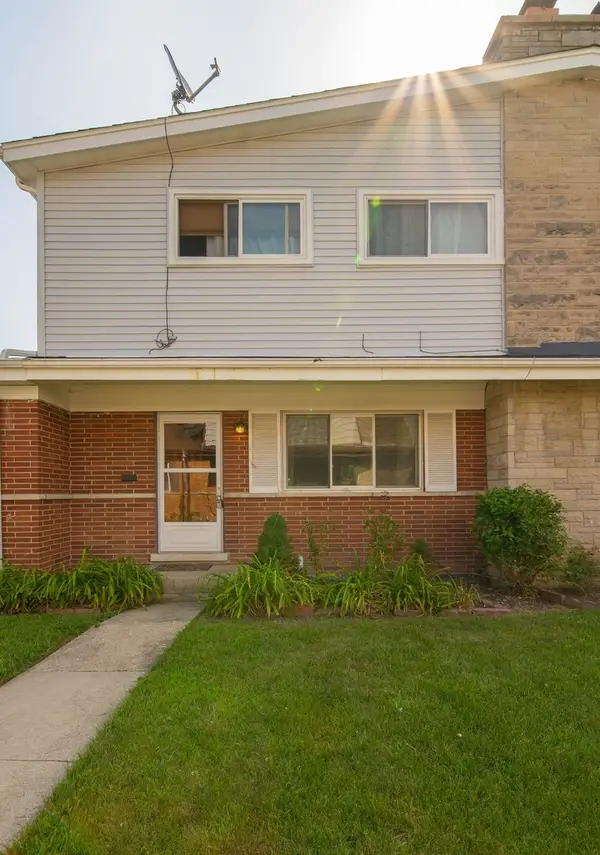 $380,000Active4 beds 3 baths1,512 sq. ft.
$380,000Active4 beds 3 baths1,512 sq. ft.436 Glendale Road, Glenview, IL 60025
MLS# 12440985Listed by: KELLER WILLIAMS NORTH SHORE WEST
