1728 Wildberry Drive #B, Glenview, IL 60025
Local realty services provided by:Better Homes and Gardens Real Estate Connections
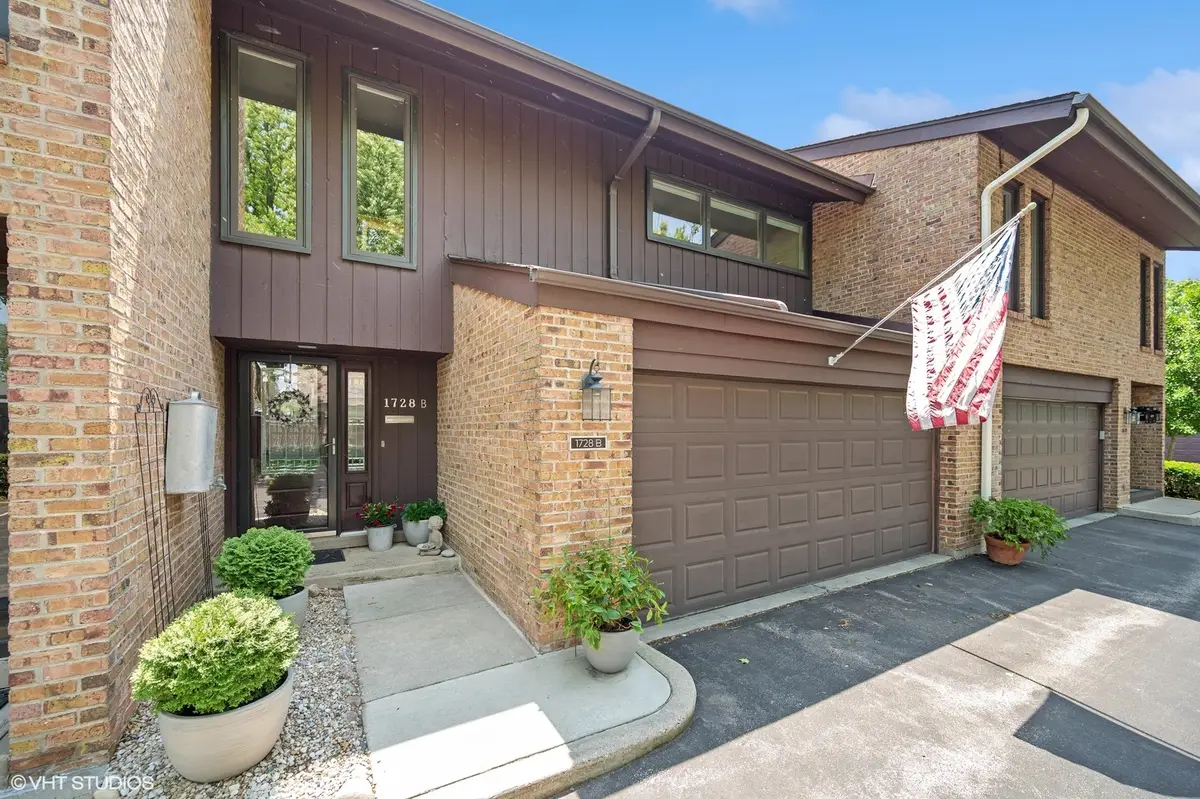

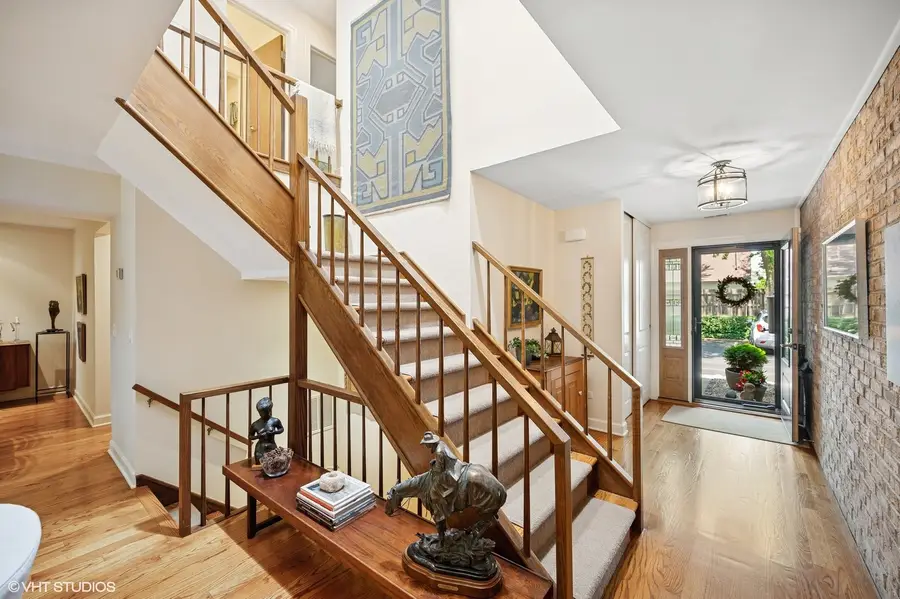
1728 Wildberry Drive #B,Glenview, IL 60025
$625,000
- 3 Beds
- 3 Baths
- 2,650 sq. ft.
- Condominium
- Pending
Listed by:julie hartvigsen
Office:compass
MLS#:12388257
Source:MLSNI
Price summary
- Price:$625,000
- Price per sq. ft.:$235.85
- Monthly HOA dues:$326
About this home
Welcome home to 1728 Wildberry Drive, Unit B, a stylishly rehabbed 3-bedroom, 2.1-bathroom residence with a fabulous floor plan and Euro-chic design featuring exposed brick and clean lines. With hardwood floors throughout and three finished levels of extraordinary living space, this rarely available Westwind model enjoys the best location in Valley Lo North, offering breathtaking views of a lush landscaped courtyard. As you step inside, the spacious foyer invites you into a living room that seamlessly flows into the dining area and opens onto a large, beautiful patio-perfect for morning coffee or al fresco dining. The sunlit kitchen is a highlight, showcasing brand-new stainless steel appliances, high-end solid wood cabinetry, ample storage, an eat-in area, and a picturesque garden view. The first floor also includes a large pantry, additional storage, a lovely powder room, and access to the attached two-car garage. Upstairs, the primary bedroom impresses with a huge walk-in closet, an updated en-suite bath featuring a large shower with bench seating, and a spacious deck with maintenance-free composite flooring overlooking the courtyard's treetops. Two additional bedrooms offer generous storage, with one currently serving as an office with attractive custom bookcase. A beautifully updated full bath completes the second floor. The lower level adds versatile finished living space, ideal for a family/media room, recreation area, or fitness zone. This home perfectly blends comfort and style with an A+ location that's close to everything downtown Glenview has to offer. Don't miss this opportunity to experience the finest in townhome living... this gem won't last for long!
Contact an agent
Home facts
- Year built:1970
- Listing Id #:12388257
- Added:62 day(s) ago
- Updated:August 13, 2025 at 07:39 AM
Rooms and interior
- Bedrooms:3
- Total bathrooms:3
- Full bathrooms:2
- Half bathrooms:1
- Living area:2,650 sq. ft.
Heating and cooling
- Cooling:Central Air
- Heating:Forced Air, Natural Gas
Structure and exterior
- Roof:Asphalt
- Year built:1970
- Building area:2,650 sq. ft.
Schools
- High school:Glenbrook South High School
- Middle school:Attea Middle School
- Elementary school:Lyon Elementary School
Utilities
- Water:Lake Michigan
- Sewer:Public Sewer
Finances and disclosures
- Price:$625,000
- Price per sq. ft.:$235.85
- Tax amount:$5,527 (2023)
New listings near 1728 Wildberry Drive #B
- Open Sun, 1 to 4pmNew
 $1,449,000Active5 beds 4 baths4,000 sq. ft.
$1,449,000Active5 beds 4 baths4,000 sq. ft.2131 Warwick Lane, Glenview, IL 60026
MLS# 12445624Listed by: JAMES REALTY INC. - New
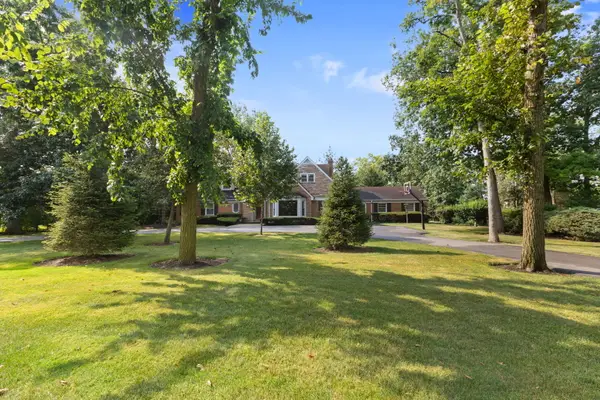 $1,395,000Active6 beds 4 baths3,834 sq. ft.
$1,395,000Active6 beds 4 baths3,834 sq. ft.1011 Central Road, Glenview, IL 60025
MLS# 12440892Listed by: COLDWELL BANKER REALTY - New
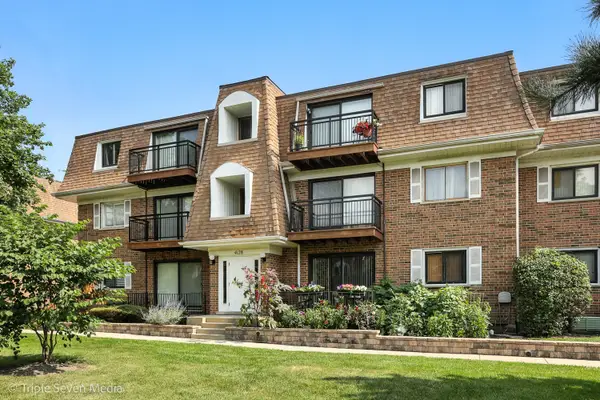 $246,900Active2 beds 2 baths1,200 sq. ft.
$246,900Active2 beds 2 baths1,200 sq. ft.4128 Cove Lane, Glenview, IL 60025
MLS# 12445060Listed by: HOMESMART CONNECT LLC - New
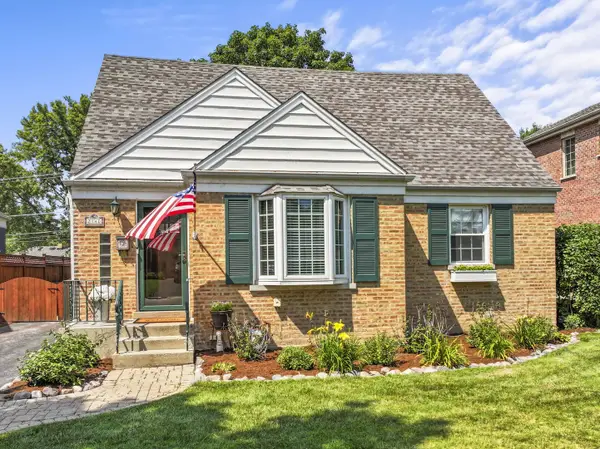 $629,000Active4 beds 2 baths
$629,000Active4 beds 2 baths2140 Walnut Court, Glenview, IL 60025
MLS# 12437191Listed by: COMPASS - New
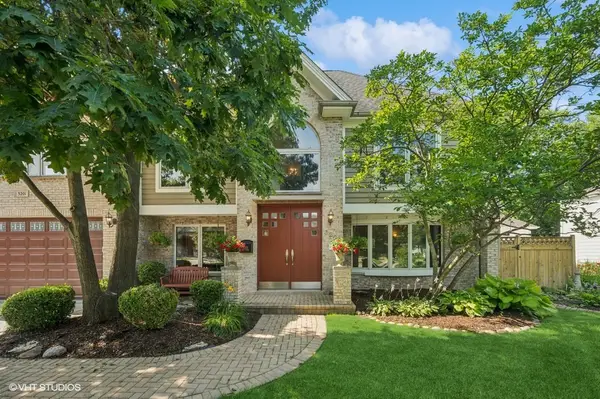 $995,000Active5 beds 4 baths3,502 sq. ft.
$995,000Active5 beds 4 baths3,502 sq. ft.3201 Dell Place, Glenview, IL 60025
MLS# 12428764Listed by: @PROPERTIES CHRISTIE'S INTERNATIONAL REAL ESTATE - New
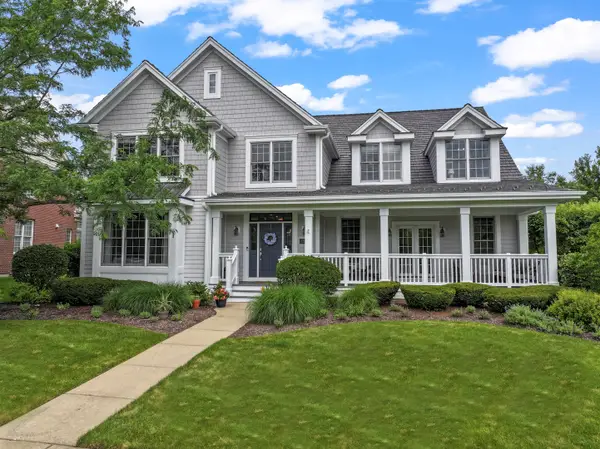 $2,250,000Active6 beds 5 baths4,600 sq. ft.
$2,250,000Active6 beds 5 baths4,600 sq. ft.1546 Midway Lane, Glenview, IL 60026
MLS# 12419357Listed by: COMPASS - New
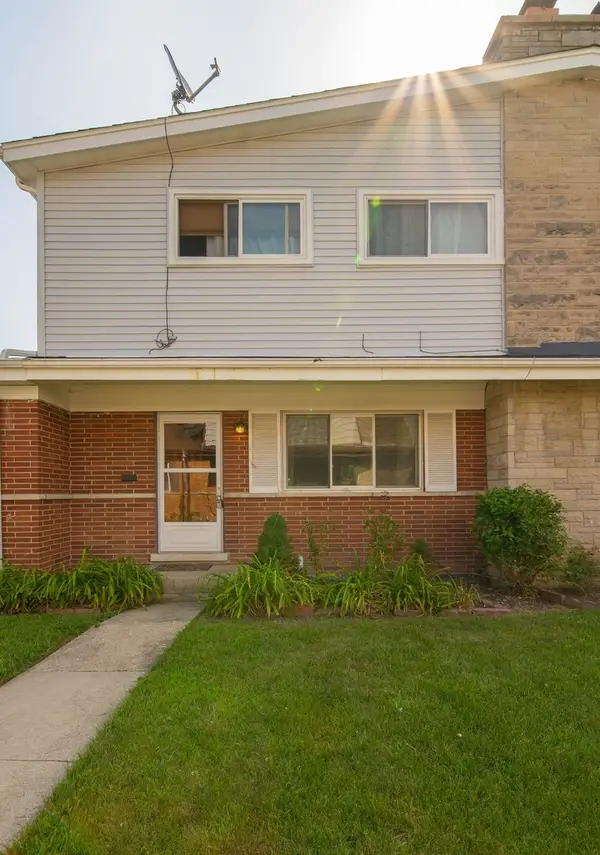 $380,000Active4 beds 3 baths1,512 sq. ft.
$380,000Active4 beds 3 baths1,512 sq. ft.436 Glendale Road, Glenview, IL 60025
MLS# 12440985Listed by: KELLER WILLIAMS NORTH SHORE WEST - New
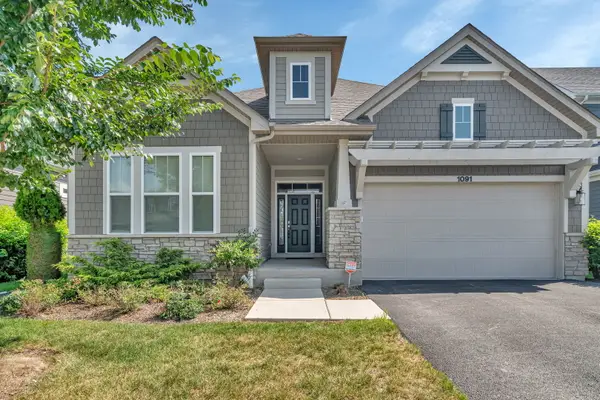 $1,099,900Active5 beds 3 baths2,307 sq. ft.
$1,099,900Active5 beds 3 baths2,307 sq. ft.1091 Ironwood Court, Glenview, IL 60025
MLS# 12441881Listed by: CROSSTOWN REALTORS, INC. - New
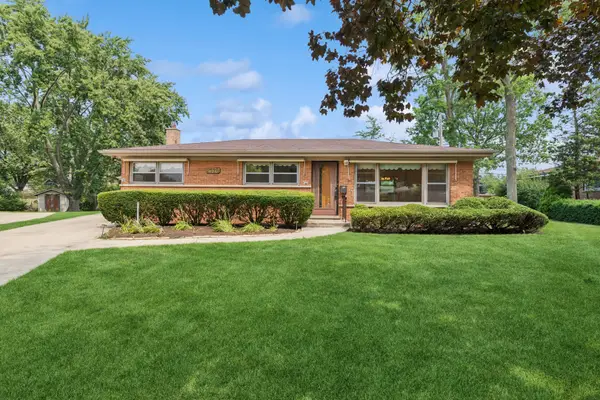 $489,900Active3 beds 2 baths1,503 sq. ft.
$489,900Active3 beds 2 baths1,503 sq. ft.2528 William Avenue, Glenview, IL 60025
MLS# 12438724Listed by: COMPASS - New
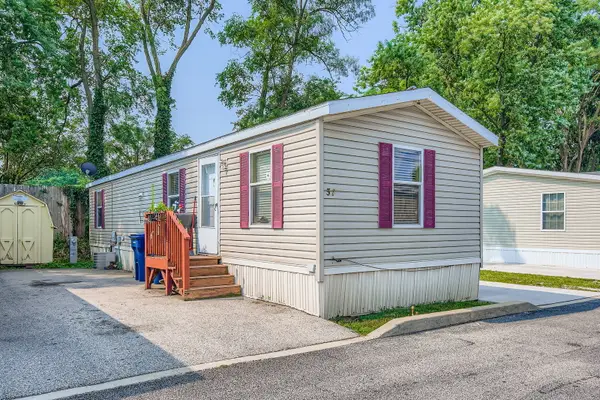 $40,000Active2 beds 1 baths
$40,000Active2 beds 1 baths37 S Branch Road, Northfield, IL 60093
MLS# 12441144Listed by: MY CASA REALTY CORP.
