2528 William Avenue, Glenview, IL 60025
Local realty services provided by:Better Homes and Gardens Real Estate Connections
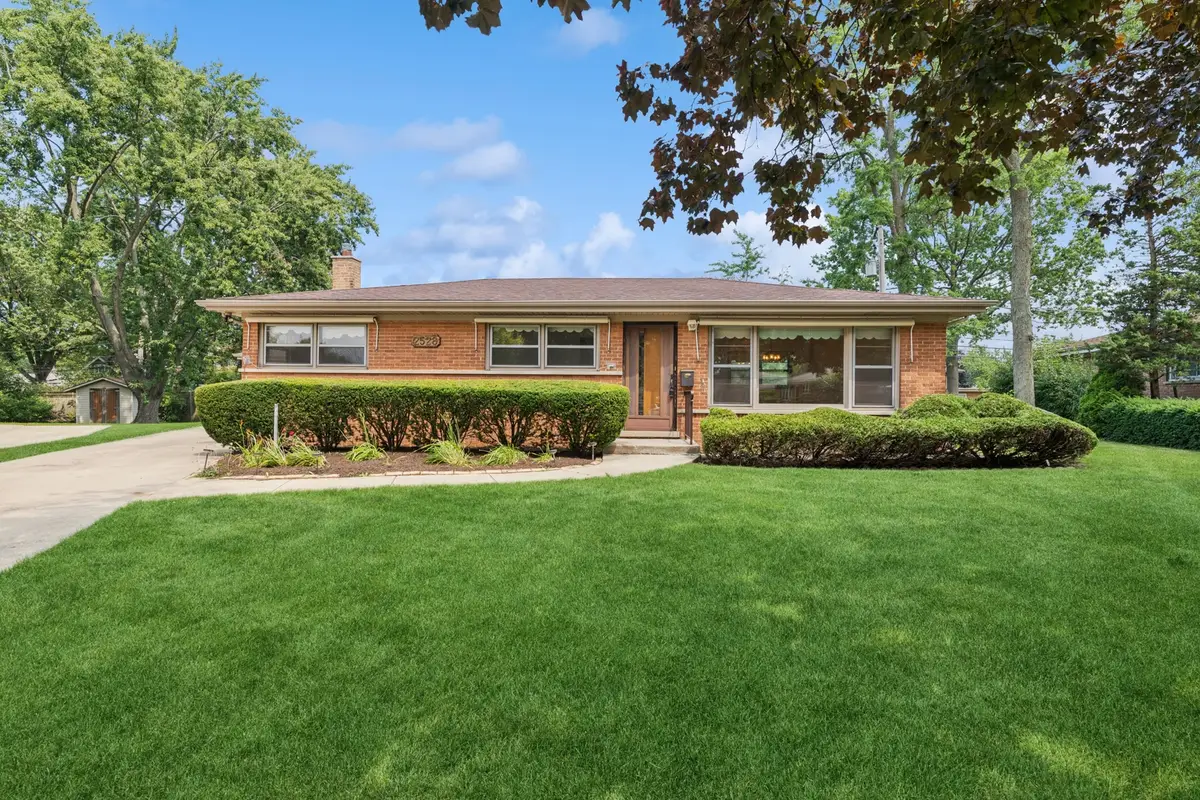
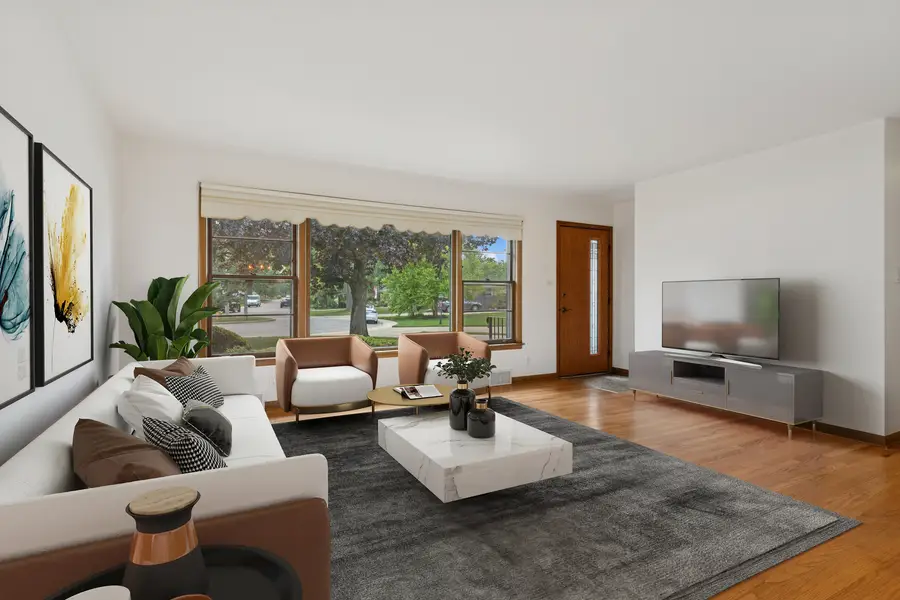
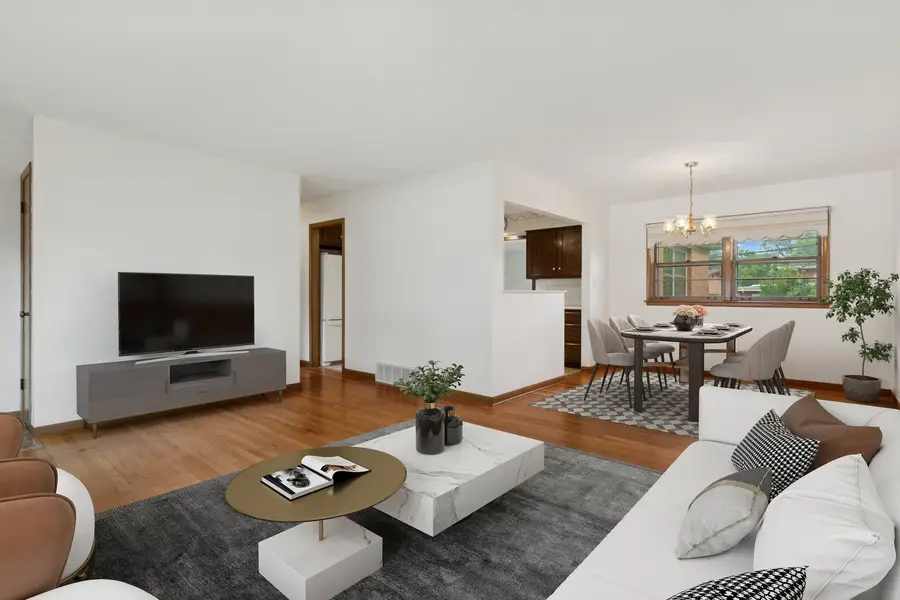
2528 William Avenue,Glenview, IL 60025
$489,900
- 3 Beds
- 2 Baths
- 1,503 sq. ft.
- Single family
- Active
Listed by:missy jerfita
Office:compass
MLS#:12438724
Source:MLSNI
Price summary
- Price:$489,900
- Price per sq. ft.:$325.95
About this home
Charming Brick Ranch on a Quiet Cul-de-Sac! Discover this inviting 3 bedroom, 2 bathroom home, perfectly positioned in a peaceful setting. As you enter, you'll be greeted by the elegant hardwood floors that span the living room and the adjoining dining room, ideal for entertaining. These rooms are enhanced by a large picture window that bathes the space in natural light. The eat-in kitchen offers ample storage, while an additional flexible family room addition serves as a perfect den or extra entertaining area. A convenient mudroom/laundry room features full-size front-loading machines, adding to the home's functionality. Each of the three bedrooms boasts wood flooring and spacious closets. The full basement presents excellent storage options and opportunities for customization, thanks to its generous ceiling height. A detached 2-car garage completes this home. Conveniently located near Ladendorf Park, with easy access to Golf Rd and Milwaukee Ave. This home offers a solid foundation for your personal touches.
Contact an agent
Home facts
- Year built:1958
- Listing Id #:12438724
- Added:6 day(s) ago
- Updated:August 14, 2025 at 11:45 AM
Rooms and interior
- Bedrooms:3
- Total bathrooms:2
- Full bathrooms:2
- Living area:1,503 sq. ft.
Heating and cooling
- Cooling:Central Air
- Heating:Forced Air, Natural Gas
Structure and exterior
- Roof:Asphalt
- Year built:1958
- Building area:1,503 sq. ft.
- Lot area:0.2 Acres
Schools
- High school:Maine East High School
- Middle school:Gemini Junior High School
- Elementary school:Washington Elementary School
Utilities
- Water:Lake Michigan
- Sewer:Public Sewer
Finances and disclosures
- Price:$489,900
- Price per sq. ft.:$325.95
- Tax amount:$1,849 (2023)
New listings near 2528 William Avenue
- Open Sun, 12 to 2pmNew
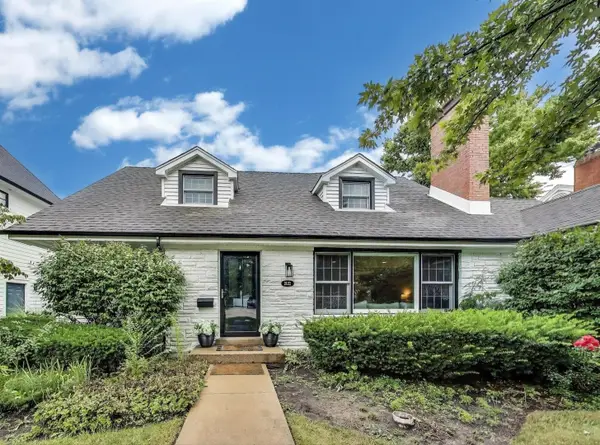 $1,100,000Active5 beds 3 baths3,347 sq. ft.
$1,100,000Active5 beds 3 baths3,347 sq. ft.2122 Dewes Street, Glenview, IL 60025
MLS# 12444947Listed by: COMPASS - New
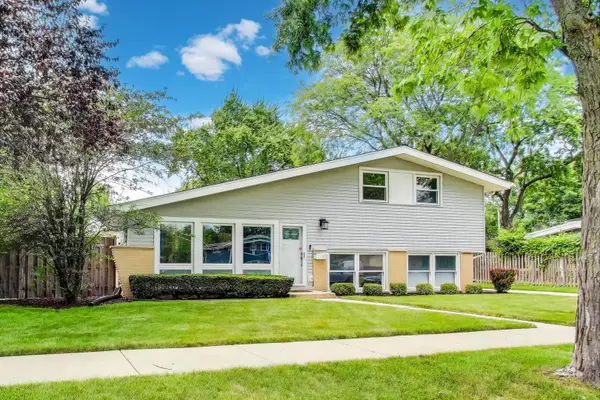 $579,000Active4 beds 3 baths1,889 sq. ft.
$579,000Active4 beds 3 baths1,889 sq. ft.432 Sheryl Lane, Glenview, IL 60025
MLS# 12446603Listed by: @PROPERTIES CHRISTIE'S INTERNATIONAL REAL ESTATE - Open Sun, 1 to 4pmNew
 $1,449,000Active5 beds 4 baths4,000 sq. ft.
$1,449,000Active5 beds 4 baths4,000 sq. ft.2131 Warwick Lane, Glenview, IL 60026
MLS# 12445624Listed by: JAMES REALTY INC. - New
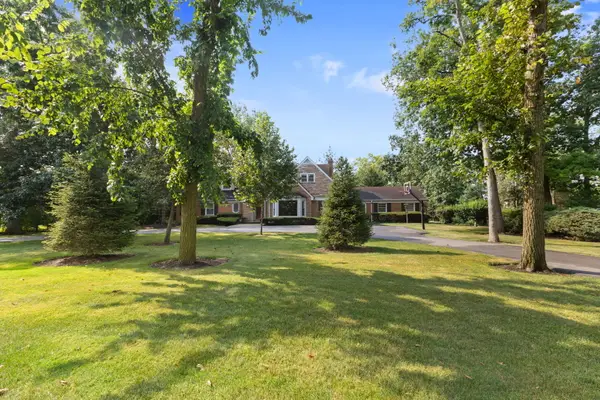 $1,395,000Active6 beds 4 baths3,834 sq. ft.
$1,395,000Active6 beds 4 baths3,834 sq. ft.1011 Central Road, Glenview, IL 60025
MLS# 12440892Listed by: COLDWELL BANKER REALTY - New
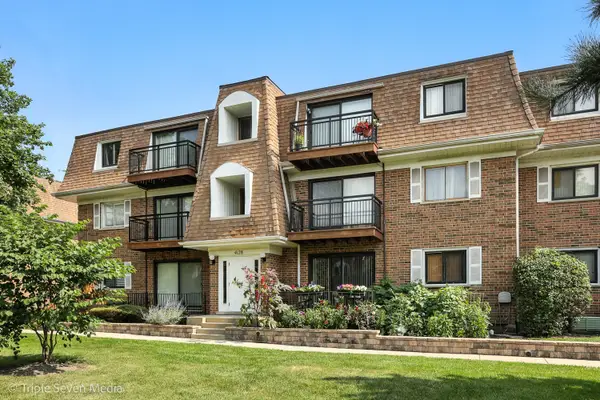 $246,900Active2 beds 2 baths1,200 sq. ft.
$246,900Active2 beds 2 baths1,200 sq. ft.4128 Cove Lane, Glenview, IL 60025
MLS# 12445060Listed by: HOMESMART CONNECT LLC - New
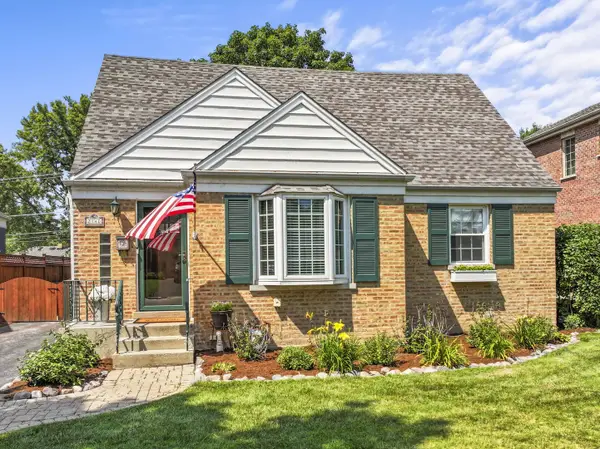 $629,000Active4 beds 2 baths
$629,000Active4 beds 2 baths2140 Walnut Court, Glenview, IL 60025
MLS# 12437191Listed by: COMPASS - New
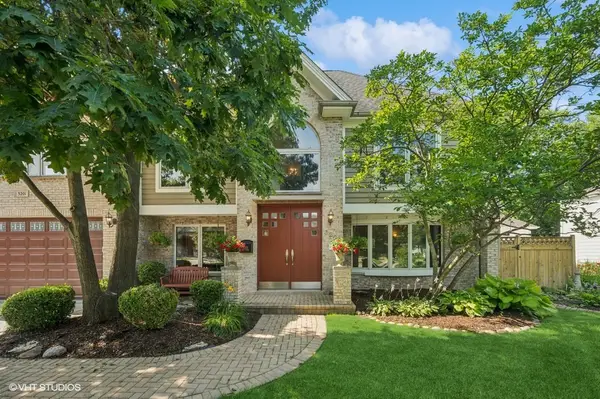 $995,000Active5 beds 4 baths3,502 sq. ft.
$995,000Active5 beds 4 baths3,502 sq. ft.3201 Dell Place, Glenview, IL 60025
MLS# 12428764Listed by: @PROPERTIES CHRISTIE'S INTERNATIONAL REAL ESTATE - New
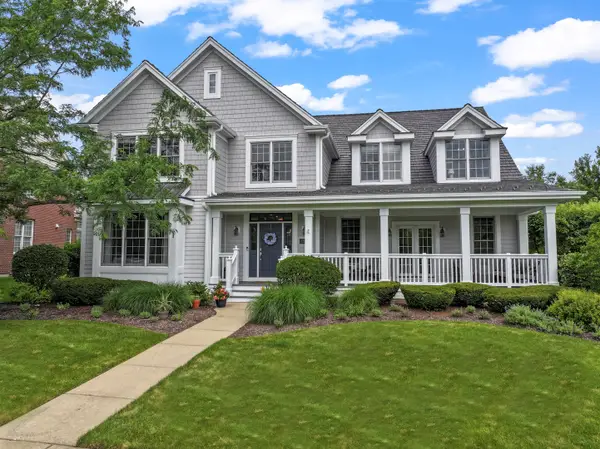 $2,250,000Active6 beds 5 baths4,600 sq. ft.
$2,250,000Active6 beds 5 baths4,600 sq. ft.1546 Midway Lane, Glenview, IL 60026
MLS# 12419357Listed by: COMPASS - New
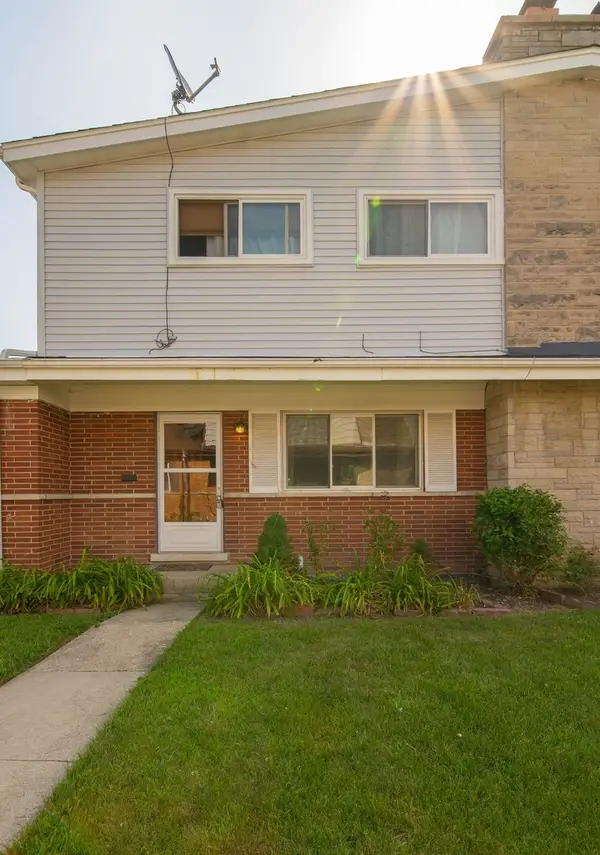 $380,000Active4 beds 3 baths1,512 sq. ft.
$380,000Active4 beds 3 baths1,512 sq. ft.436 Glendale Road, Glenview, IL 60025
MLS# 12440985Listed by: KELLER WILLIAMS NORTH SHORE WEST - New
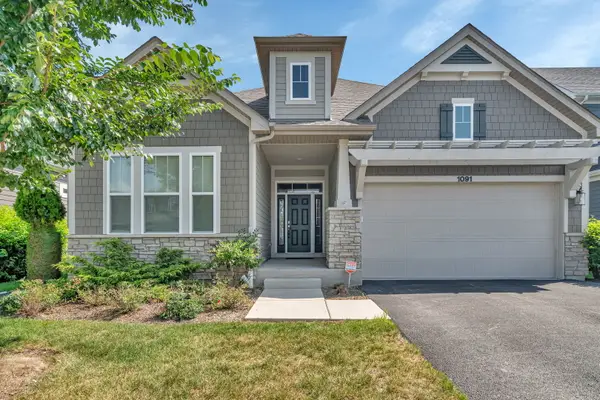 $1,099,900Active5 beds 3 baths2,307 sq. ft.
$1,099,900Active5 beds 3 baths2,307 sq. ft.1091 Ironwood Court, Glenview, IL 60025
MLS# 12441881Listed by: CROSSTOWN REALTORS, INC.
