2036 Sunset Ridge Road, Glenview, IL 60025
Local realty services provided by:Better Homes and Gardens Real Estate Star Homes
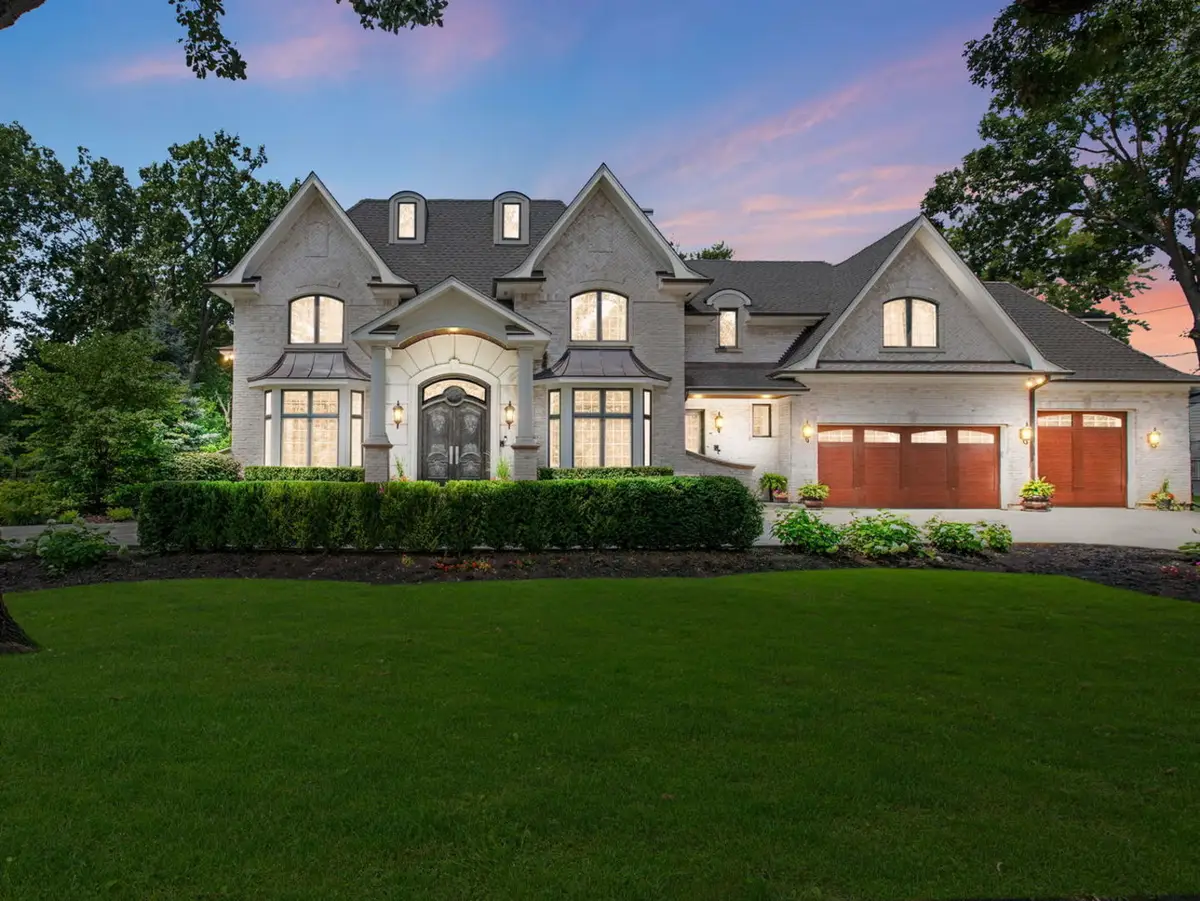
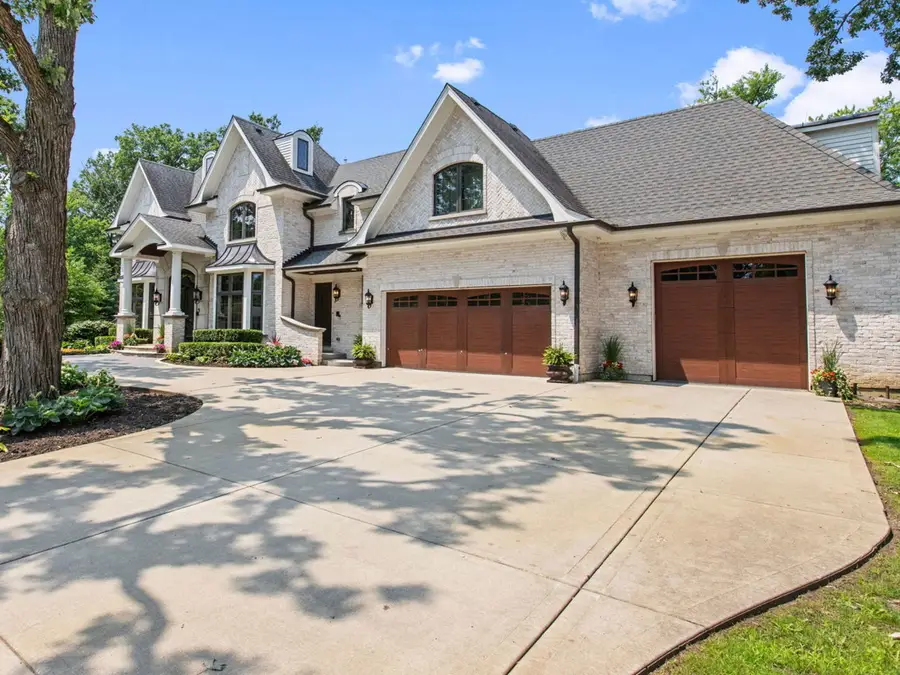
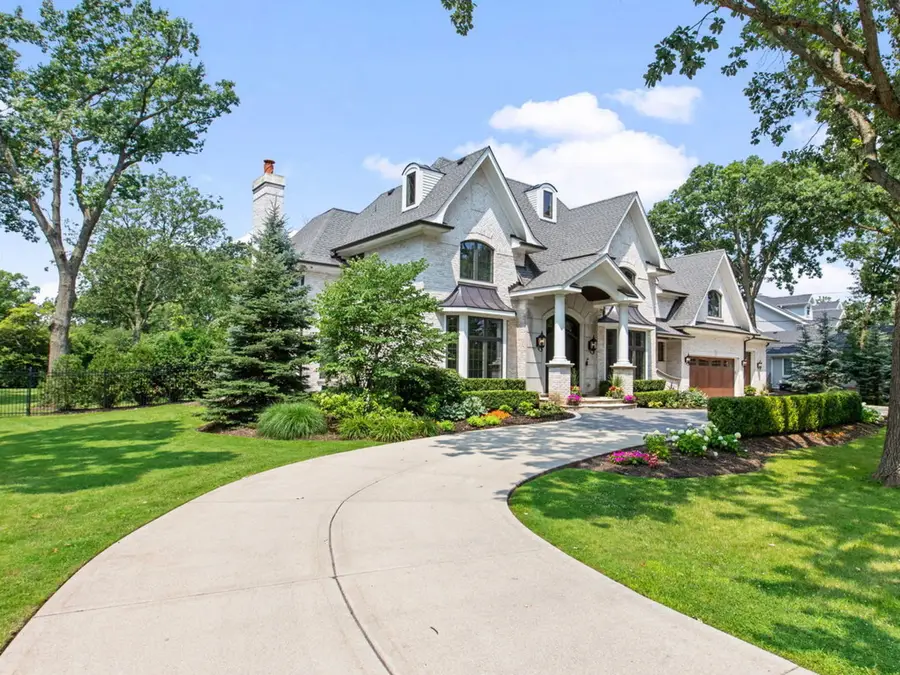
2036 Sunset Ridge Road,Glenview, IL 60025
$3,300,000
- 5 Beds
- 7 Baths
- 12,761 sq. ft.
- Single family
- Active
Listed by:cheryl o'rourke
Office:coldwell banker realty
MLS#:12105077
Source:MLSNI
Price summary
- Price:$3,300,000
- Price per sq. ft.:$258.6
About this home
A Rare Opportunity. Custom-Built Home Over 12,000sf On 1+ Acre Equipped With 2 Attached Separate Garages. The oversized 2-car garage is over 2500sf. This is the ultimate car collection garage/flex space. ROOM FOR 11 CARS ON THE FLOOR OR 15 WITH THE LIFTS. This incredible space can easily be turned into a golf simulator, basketball court, tennis/pickleball court, the possibilities are endless. The interior has been meticulously designed to make entertaining effortless and a busy lifestyle seamless. The 2-story foyer welcomes you into this magnificent home with beautiful hardwood floors, wide moldings, custom trim and millwork, designer fixtures, 8ft solid wood doors, and soaring 10ft ceilings on every level. The foyer is flanked by the elegant formal dining room and gorgeous sitting area with large windows overlooking the front yard. The wet bar w/ice machine is ideally located between the sitting room and the Great Room. You will love entertaining in the gorgeous Great Room with magnificent coffered ceiling, woodburning fireplace, and wall of windows with picturesque views of the sprawling backyard. The family room flows into the 33x18 state-of-the-art kitchen with high-end appliances, stunning crown moldings, beautiful built-in cabinetry with accent lighting, granite countertops, gorgeous porcelain backsplash, an extra-large island, designer lighting, and a walk-in pantry. The kitchen overlooks the incredible private fenced yard with patio, built-in kitchen, fire pit, and expansive yard large enough for a pool, pickleball court, or endless space for the family to enjoy. Outdoor entertaining has never been so easy! It is truly a one-of-a-kind home in East Glenview. There is a 28x8 well-designed mud room with private front entrance, custom closets, built-in sitting bench with storage, sink, and access to the backyard. Great sized office, full bath and shower complete the main level. The 2nd level features soaring ceilings with 4 spacious ensuite bedrooms w/vaulted ceilings, beautiful private baths, convenient 16x51 storage room and 23x18 bonus room which could be used as a 5th bedroom, office, or exercise room. The large primary suite is gorgeous with its custom 20x15 bath with heated floor, chevron natural stone floor, steam shower, soaking tub, enormous double vanity sink, and private water closet. You will never run out of space in the 20x15 walk-in closet/dressing room. The 2nd level also includes a laundry room with a high-end washing machine, 2 dryers, wall of cabinets for storage, a folding counter, and a large closet. Just when you think it cannot get any better.... welcome to the amazing 3,000sf finished basement with its high ceiling, heated floors, recreation rm, game rm, office/bedroom, storage rm, and full bath. Audio/video control with speakers throughout the main floor and primary suite (can easily be expanded to additional bedrooms and basement) & garage audio/video on control 4 w/additional professional sound system, 7 camera surveillance/security w/DVR. Excellent location with an easy walk to restaurants, shops, park, and school. Easy access to I-94, Metra, and O'Hare. Award-winning School Districts 34 and GBS 225. A HOME LIKE THIS COMES AROUND ONCE IN A LIFETIME!
Contact an agent
Home facts
- Year built:2013
- Listing Id #:12105077
- Added:181 day(s) ago
- Updated:August 13, 2025 at 10:47 AM
Rooms and interior
- Bedrooms:5
- Total bathrooms:7
- Full bathrooms:6
- Half bathrooms:1
- Living area:12,761 sq. ft.
Heating and cooling
- Cooling:Central Air
- Heating:Forced Air, Natural Gas
Structure and exterior
- Year built:2013
- Building area:12,761 sq. ft.
- Lot area:1.01 Acres
Schools
- High school:Glenbrook South High School
- Middle school:Attea Middle School
- Elementary school:Lyon Elementary School
Utilities
- Water:Lake Michigan, Public
- Sewer:Public Sewer
Finances and disclosures
- Price:$3,300,000
- Price per sq. ft.:$258.6
- Tax amount:$46,854 (2023)
New listings near 2036 Sunset Ridge Road
- New
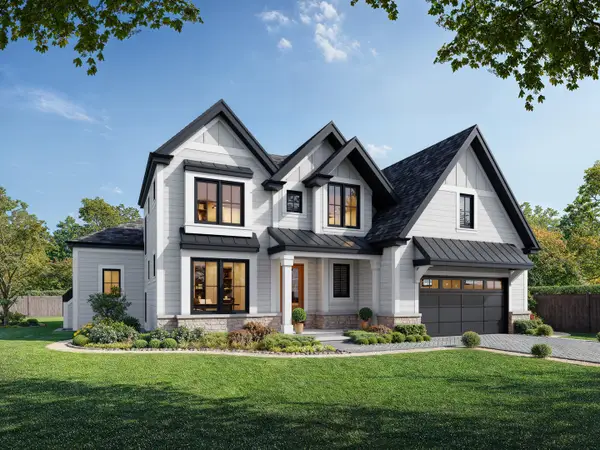 $2,000,000Active5 beds 4 baths6,000 sq. ft.
$2,000,000Active5 beds 4 baths6,000 sq. ft.440 Briarhill Lane, Glenview, IL 60025
MLS# 12399858Listed by: HOMESMART CONNECT LLC - Open Sat, 12 to 2pmNew
 $615,000Active4 beds 3 baths2,415 sq. ft.
$615,000Active4 beds 3 baths2,415 sq. ft.636 Clearview Drive, Glenview, IL 60025
MLS# 12443865Listed by: ARHOME REALTY - New
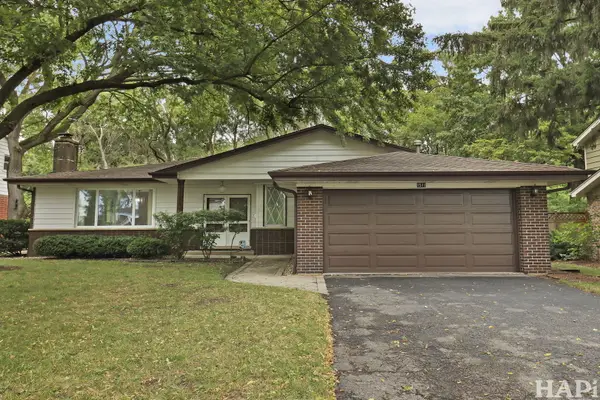 $699,913Active4 beds 3 baths2,268 sq. ft.
$699,913Active4 beds 3 baths2,268 sq. ft.1511 Sequoia Trail, Glenview, IL 60025
MLS# 12442895Listed by: BERKSHIRE HATHAWAY HOMESERVICES CHICAGO - Open Sun, 12 to 2pmNew
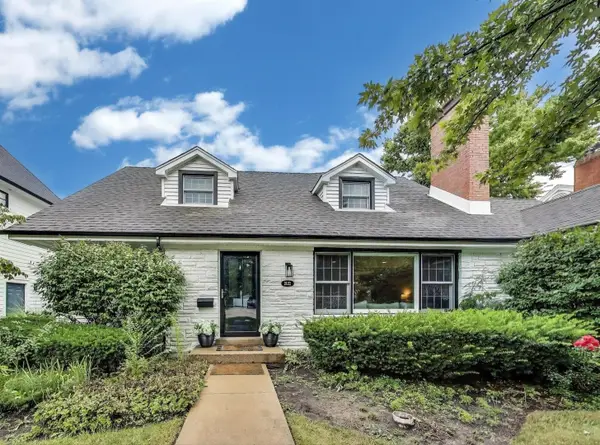 $1,100,000Active5 beds 3 baths3,347 sq. ft.
$1,100,000Active5 beds 3 baths3,347 sq. ft.2122 Dewes Street, Glenview, IL 60025
MLS# 12444947Listed by: COMPASS - Open Sun, 12 to 2pmNew
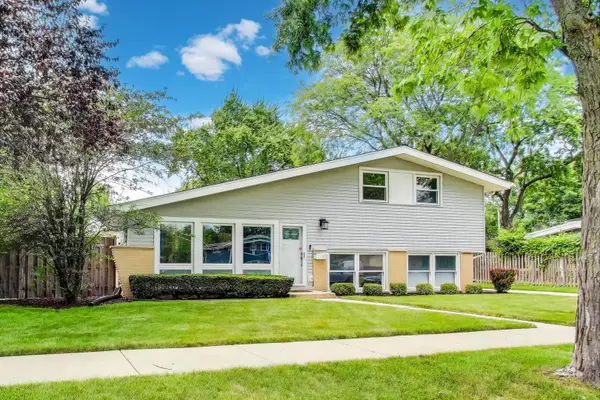 $579,000Active4 beds 3 baths1,889 sq. ft.
$579,000Active4 beds 3 baths1,889 sq. ft.432 Sheryl Lane, Glenview, IL 60025
MLS# 12446603Listed by: @PROPERTIES CHRISTIE'S INTERNATIONAL REAL ESTATE - Open Sun, 1 to 4pmNew
 $1,449,000Active5 beds 4 baths4,000 sq. ft.
$1,449,000Active5 beds 4 baths4,000 sq. ft.2131 Warwick Lane, Glenview, IL 60026
MLS# 12445624Listed by: JAMES REALTY INC. - New
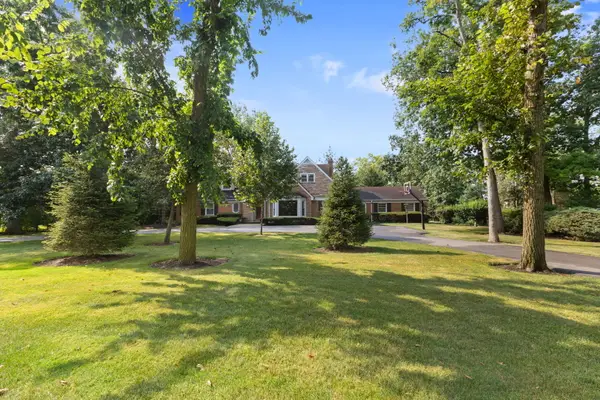 $1,395,000Active6 beds 4 baths3,834 sq. ft.
$1,395,000Active6 beds 4 baths3,834 sq. ft.1011 Central Road, Glenview, IL 60025
MLS# 12440892Listed by: COLDWELL BANKER REALTY - New
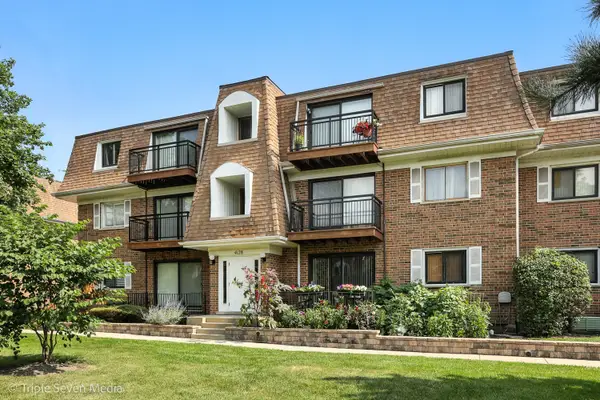 $246,900Active2 beds 2 baths1,200 sq. ft.
$246,900Active2 beds 2 baths1,200 sq. ft.4128 Cove Lane, Glenview, IL 60025
MLS# 12445060Listed by: HOMESMART CONNECT LLC - New
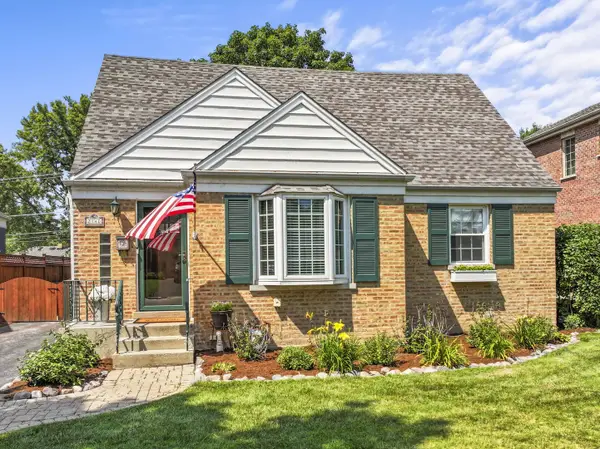 $629,000Active4 beds 2 baths
$629,000Active4 beds 2 baths2140 Walnut Court, Glenview, IL 60025
MLS# 12437191Listed by: COMPASS - New
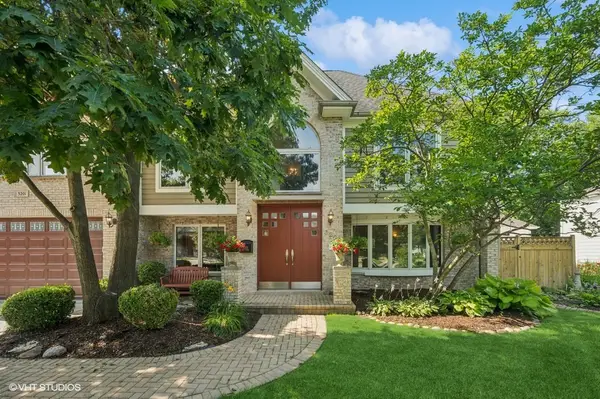 $995,000Active5 beds 4 baths3,502 sq. ft.
$995,000Active5 beds 4 baths3,502 sq. ft.3201 Dell Place, Glenview, IL 60025
MLS# 12428764Listed by: @PROPERTIES CHRISTIE'S INTERNATIONAL REAL ESTATE
