2523 Osage Drive, Glenview, IL 60026
Local realty services provided by:Better Homes and Gardens Real Estate Connections
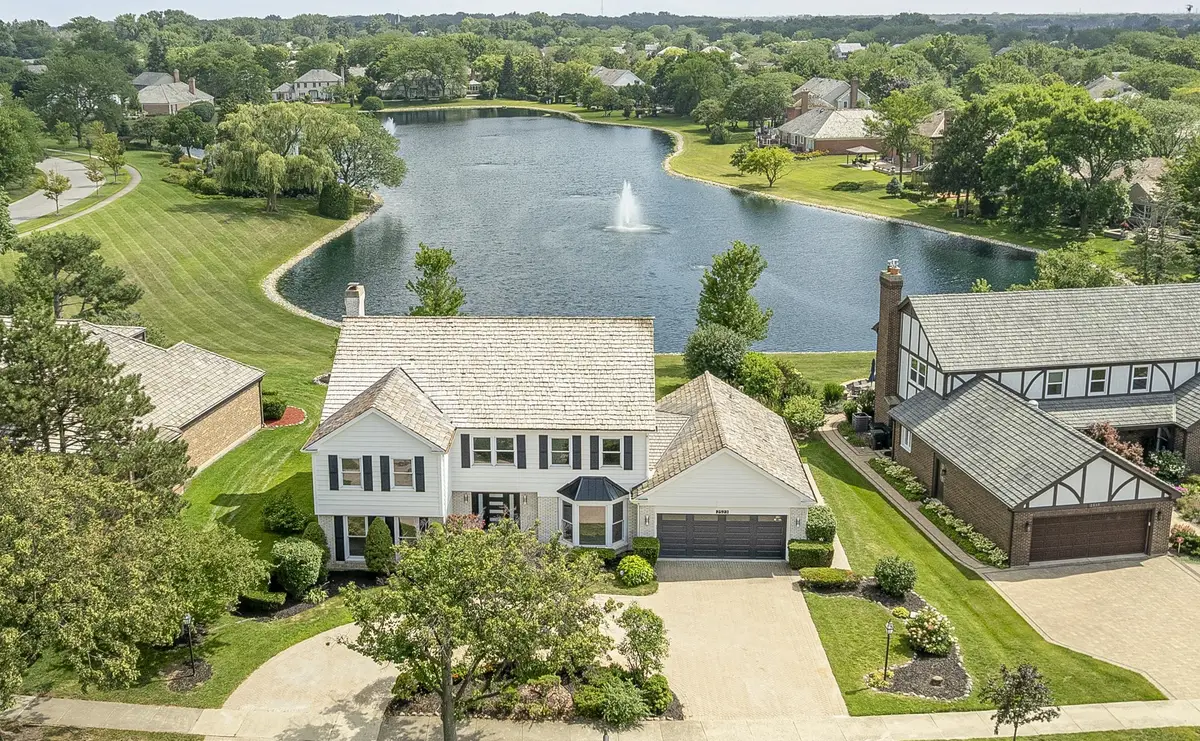
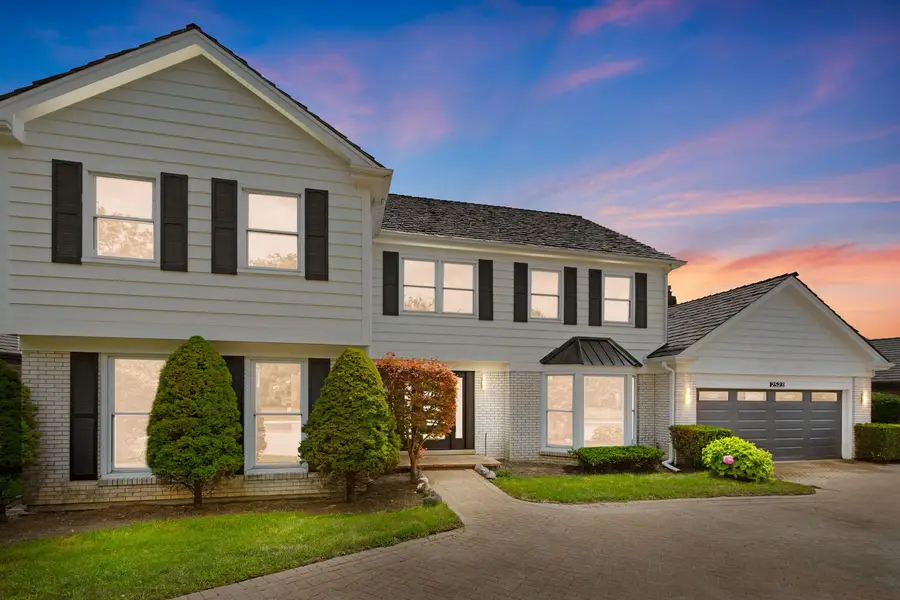
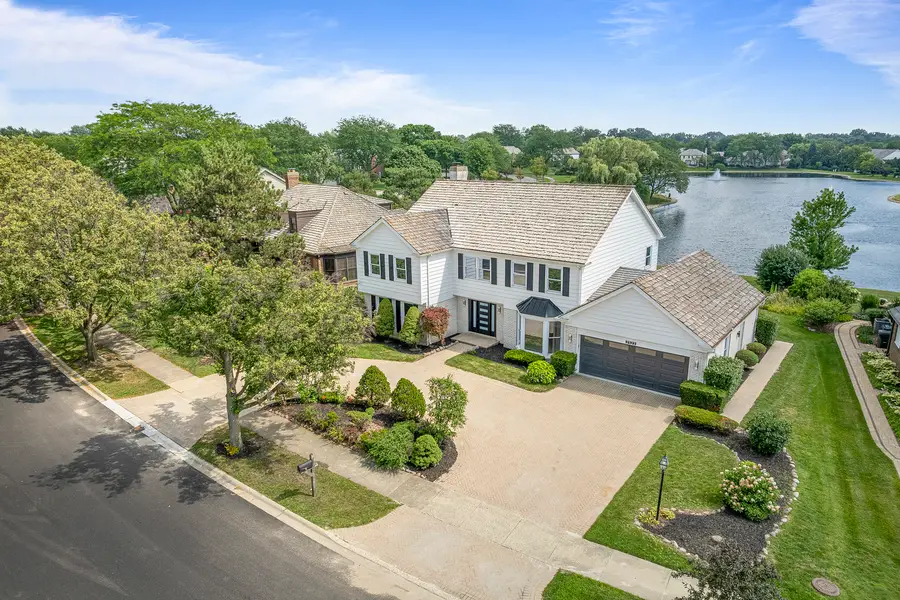
2523 Osage Drive,Glenview, IL 60026
$1,395,000
- 4 Beds
- 3 Baths
- 3,508 sq. ft.
- Single family
- Active
Listed by:anne dubray
Office:coldwell banker realty
MLS#:12422317
Source:MLSNI
Price summary
- Price:$1,395,000
- Price per sq. ft.:$397.66
- Monthly HOA dues:$60.67
About this home
Welcome to this beautifully reimagined colonial nestled on a premium lakefront lot in sought-after Indian Ridge. With some of the most breathtaking views in the entire neighborhood, this home seamlessly blends classic charm with modern elegance. A circular brick paver driveway and striking black entry door set the tone as you enter the wide, center foyer, showcasing a grand staircase and dual guest coat closets. Rich, newly installed hardwood floors flow throughout the main and upper levels, creating a warm and cohesive ambiance. To the left, a sunlit living room features large windows and recessed lighting, while a formal dining room to the right is adorned with a stylish modern chandelier-perfect for hosting elegant dinners. Both spaces flow effortlessly into the heart of the home, now fully opened and redesigned to maximize lake views, functionality, and natural light. The chef's kitchen is a showstopper, complete with white shaker cabinetry, quartz countertops that continue up the walls as backsplash, a peninsula island with ample seating, and sleek stainless steel appliances. An inviting breakfast nook framed by curved windows offers a panoramic lake view and connects to an expansive family room featuring a floor-to-ceiling marble-look fireplace and sliding glass doors to the outdoor patio. Enjoy seamless indoor/outdoor entertaining on the expansive brick paver patio, thoughtfully bordered with mature arborvitae for privacy without compromising the spectacular lake view. Just off the kitchen, the expanded mud/laundry room is a dream come true-equipped with front-load washer and dryer, quartz folding counter, three oversized lockers, additional kitchen-style cabinetry with quartz counters, a beverage fridge, and direct access to the finished garage and backyard. Upstairs, the spacious primary suite is a serene retreat with dual walk-in closets and a versatile flex room-ideal for a home office, nursery, workout space, or additional closet. The luxurious en-suite bath features large marble-look tiles, a double vanity with quartz countertop, free-standing soaking tub, and a glass-enclosed shower with designer tile and rainhead. Three additional bedrooms share an updated hall bath with a double vanity, marble-look floors, generous linen storage, and a walk-in shower. The finished basement offers abundant bonus space for all your needs-game room, media area, home gym, office, or workshop-complete with new carpet and flexible layout options. Indian Ridge is a vibrant community offering serene lakes, walking paths, and a park with tennis, pickleball, basketball courts, and a playground. This is a rare opportunity to own a move-in ready lakefront home with every modern upgrade-don't miss it!
Contact an agent
Home facts
- Year built:1981
- Listing Id #:12422317
- Added:26 day(s) ago
- Updated:August 13, 2025 at 10:47 AM
Rooms and interior
- Bedrooms:4
- Total bathrooms:3
- Full bathrooms:2
- Half bathrooms:1
- Living area:3,508 sq. ft.
Heating and cooling
- Cooling:Central Air, Zoned
- Heating:Forced Air, Natural Gas
Structure and exterior
- Roof:Shake
- Year built:1981
- Building area:3,508 sq. ft.
Schools
- High school:Glenbrook South High School
- Middle school:Field School
- Elementary school:Henry Winkelman Elementary Schoo
Utilities
- Water:Lake Michigan, Public
- Sewer:Public Sewer
Finances and disclosures
- Price:$1,395,000
- Price per sq. ft.:$397.66
- Tax amount:$14,963 (2023)
New listings near 2523 Osage Drive
- Open Sun, 1 to 4pmNew
 $1,449,000Active5 beds 4 baths4,000 sq. ft.
$1,449,000Active5 beds 4 baths4,000 sq. ft.2131 Warwick Lane, Glenview, IL 60026
MLS# 12445624Listed by: JAMES REALTY INC. - New
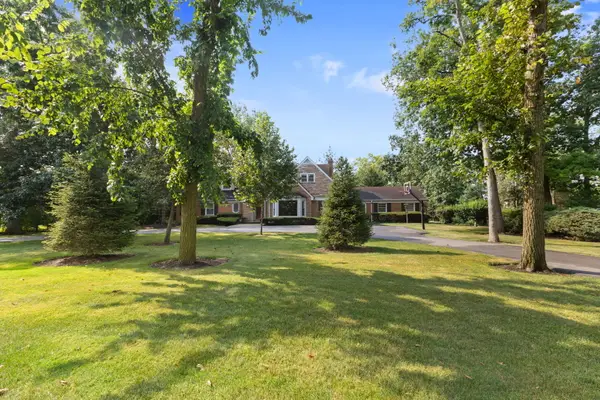 $1,395,000Active6 beds 4 baths3,834 sq. ft.
$1,395,000Active6 beds 4 baths3,834 sq. ft.1011 Central Road, Glenview, IL 60025
MLS# 12440892Listed by: COLDWELL BANKER REALTY - New
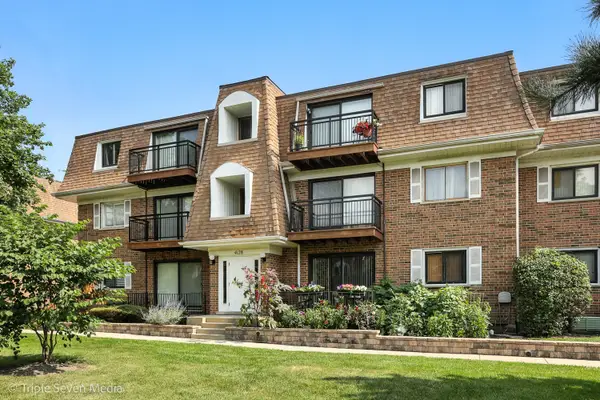 $246,900Active2 beds 2 baths1,200 sq. ft.
$246,900Active2 beds 2 baths1,200 sq. ft.4128 Cove Lane, Glenview, IL 60025
MLS# 12445060Listed by: HOMESMART CONNECT LLC - New
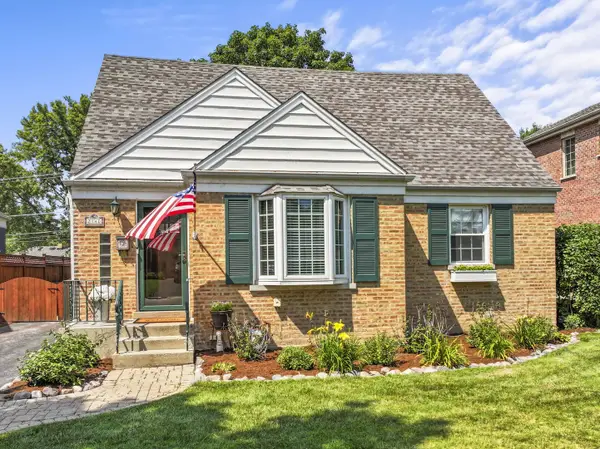 $629,000Active4 beds 2 baths
$629,000Active4 beds 2 baths2140 Walnut Court, Glenview, IL 60025
MLS# 12437191Listed by: COMPASS - New
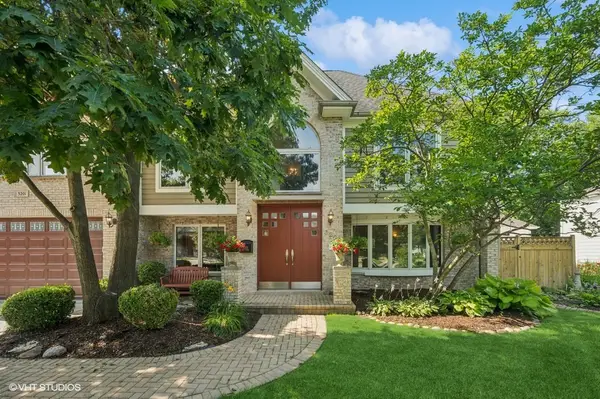 $995,000Active5 beds 4 baths3,502 sq. ft.
$995,000Active5 beds 4 baths3,502 sq. ft.3201 Dell Place, Glenview, IL 60025
MLS# 12428764Listed by: @PROPERTIES CHRISTIE'S INTERNATIONAL REAL ESTATE - New
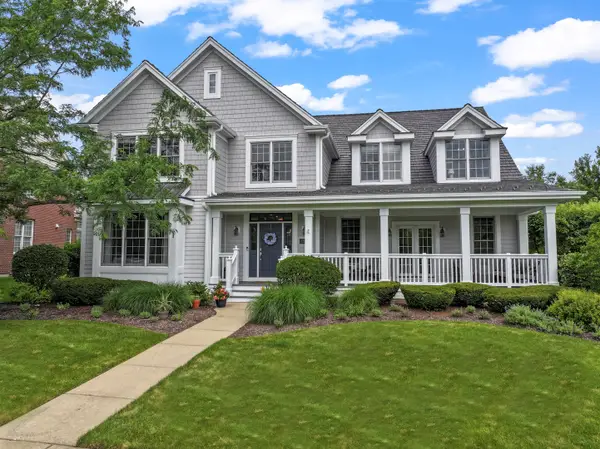 $2,250,000Active6 beds 5 baths4,600 sq. ft.
$2,250,000Active6 beds 5 baths4,600 sq. ft.1546 Midway Lane, Glenview, IL 60026
MLS# 12419357Listed by: COMPASS - New
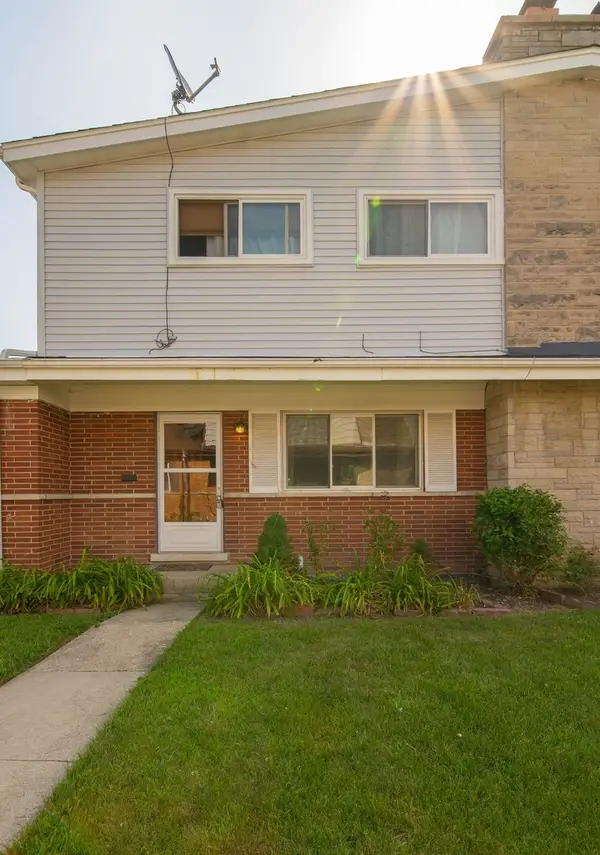 $380,000Active4 beds 3 baths1,512 sq. ft.
$380,000Active4 beds 3 baths1,512 sq. ft.436 Glendale Road, Glenview, IL 60025
MLS# 12440985Listed by: KELLER WILLIAMS NORTH SHORE WEST - New
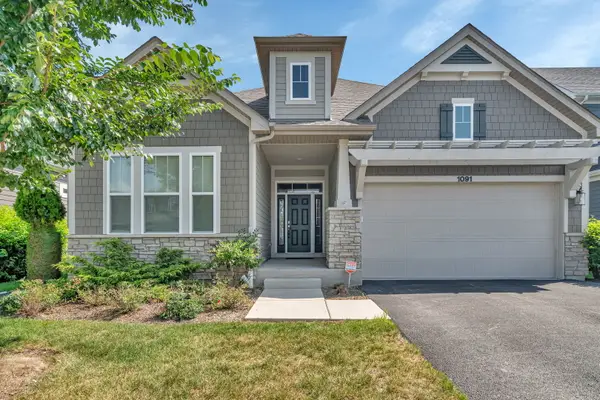 $1,099,900Active5 beds 3 baths2,307 sq. ft.
$1,099,900Active5 beds 3 baths2,307 sq. ft.1091 Ironwood Court, Glenview, IL 60025
MLS# 12441881Listed by: CROSSTOWN REALTORS, INC. - New
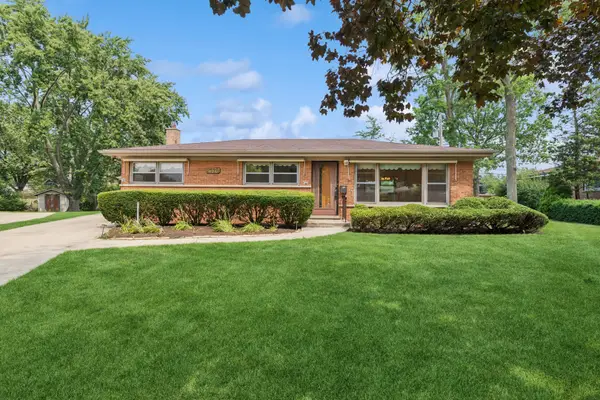 $489,900Active3 beds 2 baths1,503 sq. ft.
$489,900Active3 beds 2 baths1,503 sq. ft.2528 William Avenue, Glenview, IL 60025
MLS# 12438724Listed by: COMPASS - New
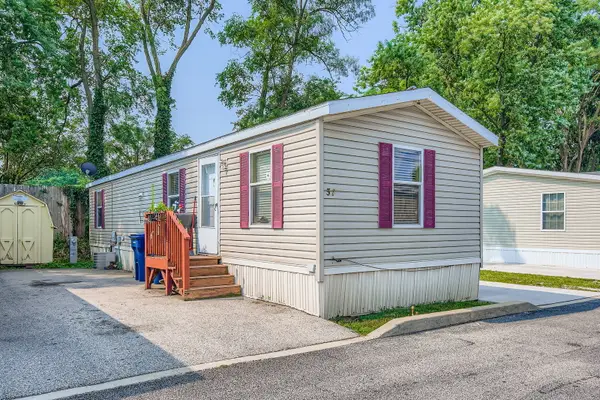 $40,000Active2 beds 1 baths
$40,000Active2 beds 1 baths37 S Branch Road, Northfield, IL 60093
MLS# 12441144Listed by: MY CASA REALTY CORP.
