2750 Commons Drive #412, Glenview, IL 60026
Local realty services provided by:Better Homes and Gardens Real Estate Star Homes
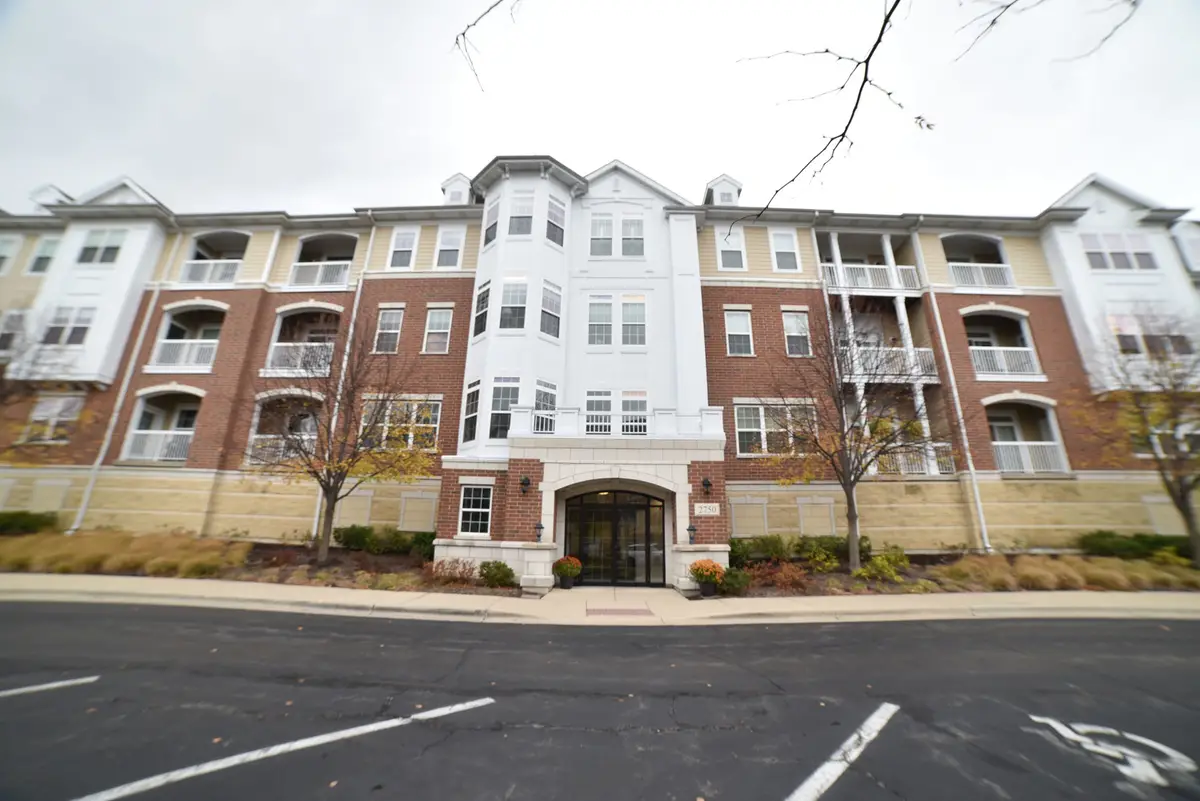
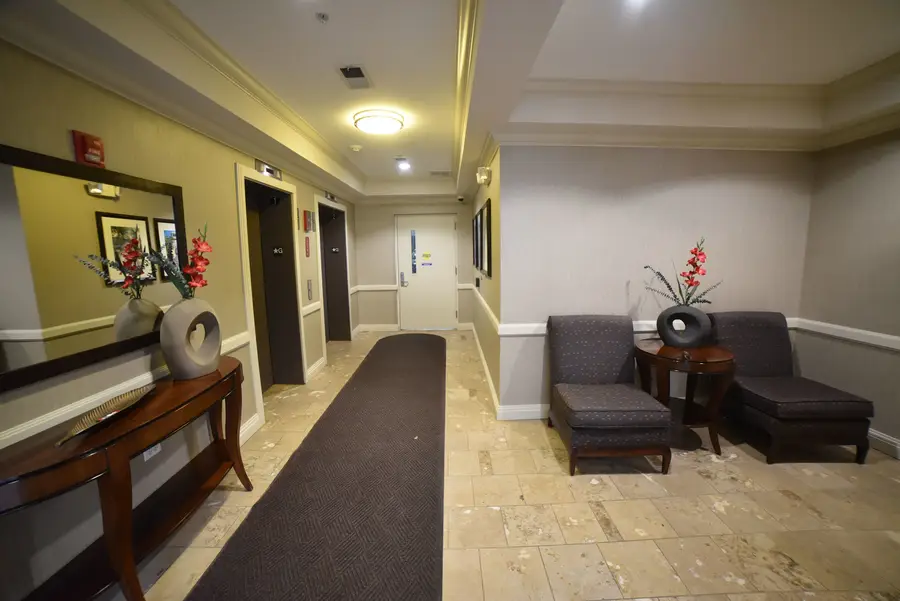
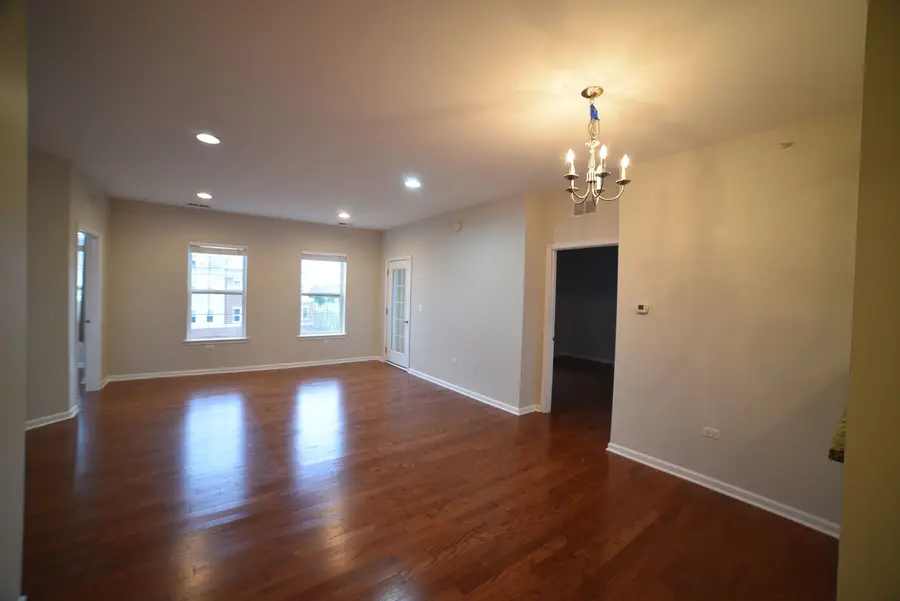
2750 Commons Drive #412,Glenview, IL 60026
$540,000
- 2 Beds
- 2 Baths
- 1,208 sq. ft.
- Condominium
- Active
Listed by:jimyong choe
Office:anova real estate inc
MLS#:12311237
Source:MLSNI
Price summary
- Price:$540,000
- Price per sq. ft.:$447.02
- Monthly HOA dues:$505
About this home
This Top-floor bright unit in The Glen overlooks one of the best golf courses in America, The Glen Club, is waiting for you to make it your new home! This pristine condo features a 9' high ceiling with recessed light, hardwood floors throughout, along with a private balcony that can be accessed from the living room or through a sliding door in the master bedroom. The large master bedroom has a very large walk-in closet with additional closet space and an ensuite bathroom with both a shower and a soaking tub. The kitchen features tall maple cabinets with ample space, granite countertops, and stainless steel appliances. The location is second to none. Walking distance to parks, shopping, top-rated schools, and great restaurants. The secure and well-managed building has 2 elevators and the unit includes storage and a heated parking garage space. Don't forget the party room access with a full kitchen and an exercise room. Come and check out this freshly painted and move-in-ready unit today!
Contact an agent
Home facts
- Year built:2010
- Listing Id #:12311237
- Added:154 day(s) ago
- Updated:August 13, 2025 at 10:47 AM
Rooms and interior
- Bedrooms:2
- Total bathrooms:2
- Full bathrooms:2
- Living area:1,208 sq. ft.
Heating and cooling
- Cooling:Central Air
- Heating:Forced Air, Natural Gas
Structure and exterior
- Year built:2010
- Building area:1,208 sq. ft.
Schools
- High school:Glenbrook South High School
- Middle school:Attea Middle School
- Elementary school:Westbrook Elementary School
Utilities
- Water:Public
- Sewer:Public Sewer
Finances and disclosures
- Price:$540,000
- Price per sq. ft.:$447.02
- Tax amount:$7,714 (2023)
New listings near 2750 Commons Drive #412
- Open Sun, 1 to 4pmNew
 $1,449,000Active5 beds 4 baths4,000 sq. ft.
$1,449,000Active5 beds 4 baths4,000 sq. ft.2131 Warwick Lane, Glenview, IL 60026
MLS# 12445624Listed by: JAMES REALTY INC. - New
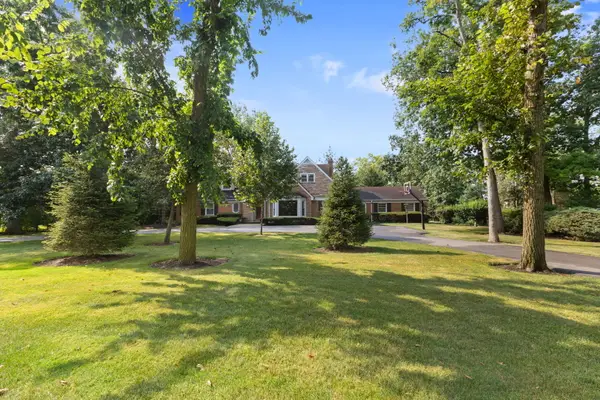 $1,395,000Active6 beds 4 baths3,834 sq. ft.
$1,395,000Active6 beds 4 baths3,834 sq. ft.1011 Central Road, Glenview, IL 60025
MLS# 12440892Listed by: COLDWELL BANKER REALTY - New
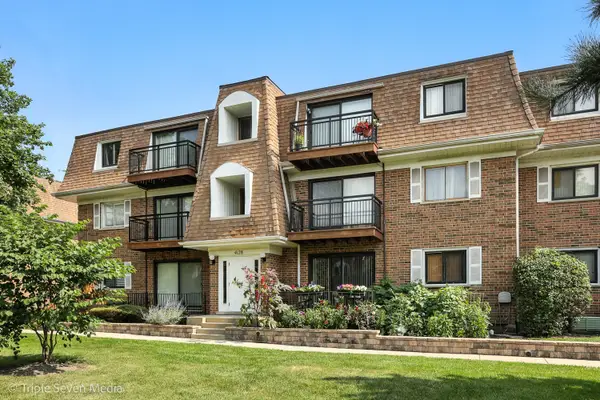 $246,900Active2 beds 2 baths1,200 sq. ft.
$246,900Active2 beds 2 baths1,200 sq. ft.4128 Cove Lane, Glenview, IL 60025
MLS# 12445060Listed by: HOMESMART CONNECT LLC - New
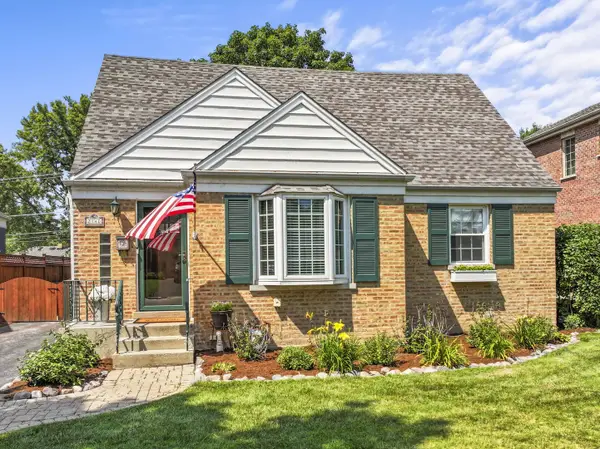 $629,000Active4 beds 2 baths
$629,000Active4 beds 2 baths2140 Walnut Court, Glenview, IL 60025
MLS# 12437191Listed by: COMPASS - New
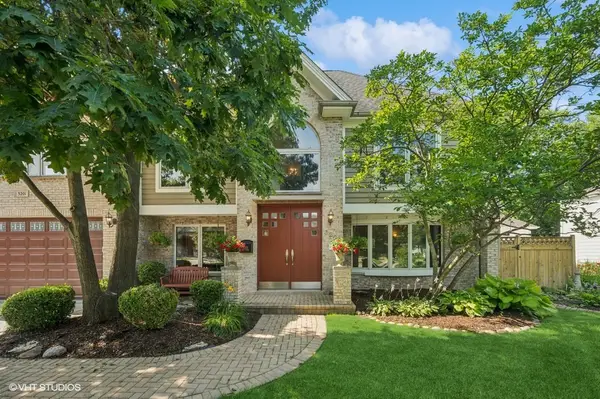 $995,000Active5 beds 4 baths3,502 sq. ft.
$995,000Active5 beds 4 baths3,502 sq. ft.3201 Dell Place, Glenview, IL 60025
MLS# 12428764Listed by: @PROPERTIES CHRISTIE'S INTERNATIONAL REAL ESTATE - New
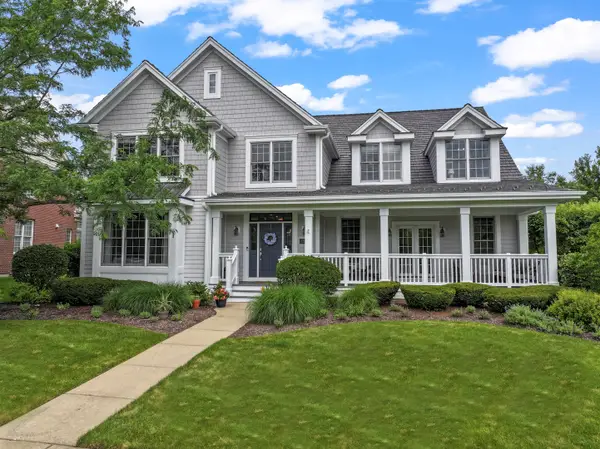 $2,250,000Active6 beds 5 baths4,600 sq. ft.
$2,250,000Active6 beds 5 baths4,600 sq. ft.1546 Midway Lane, Glenview, IL 60026
MLS# 12419357Listed by: COMPASS - New
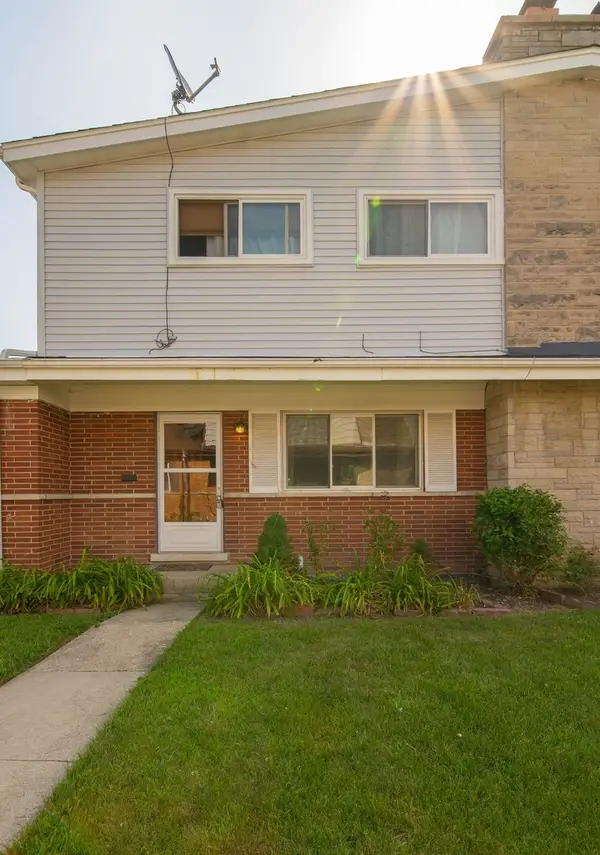 $380,000Active4 beds 3 baths1,512 sq. ft.
$380,000Active4 beds 3 baths1,512 sq. ft.436 Glendale Road, Glenview, IL 60025
MLS# 12440985Listed by: KELLER WILLIAMS NORTH SHORE WEST - New
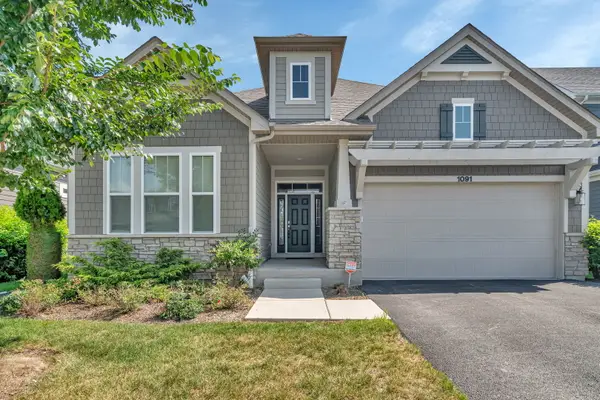 $1,099,900Active5 beds 3 baths2,307 sq. ft.
$1,099,900Active5 beds 3 baths2,307 sq. ft.1091 Ironwood Court, Glenview, IL 60025
MLS# 12441881Listed by: CROSSTOWN REALTORS, INC. - New
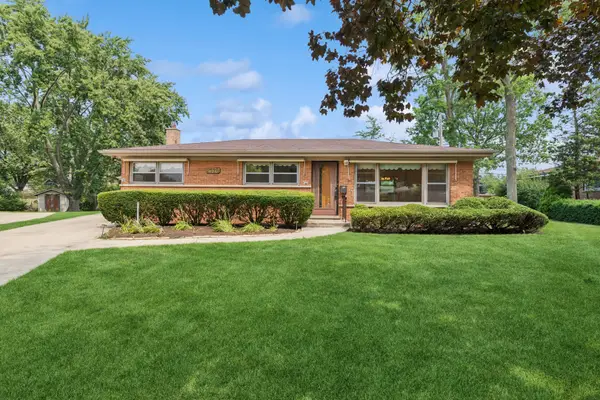 $489,900Active3 beds 2 baths1,503 sq. ft.
$489,900Active3 beds 2 baths1,503 sq. ft.2528 William Avenue, Glenview, IL 60025
MLS# 12438724Listed by: COMPASS - New
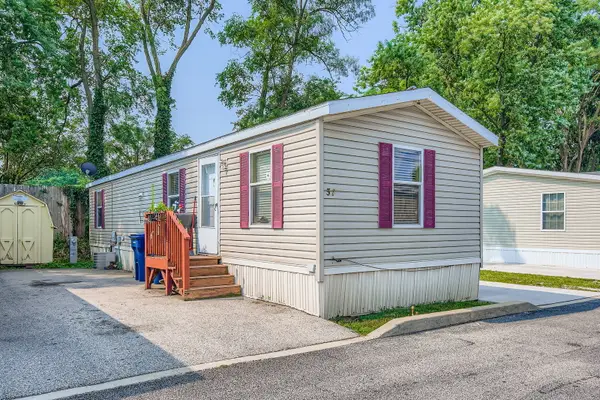 $40,000Active2 beds 1 baths
$40,000Active2 beds 1 baths37 S Branch Road, Northfield, IL 60093
MLS# 12441144Listed by: MY CASA REALTY CORP.
