2854 Commons Drive, Glenview, IL 60026
Local realty services provided by:Better Homes and Gardens Real Estate Star Homes
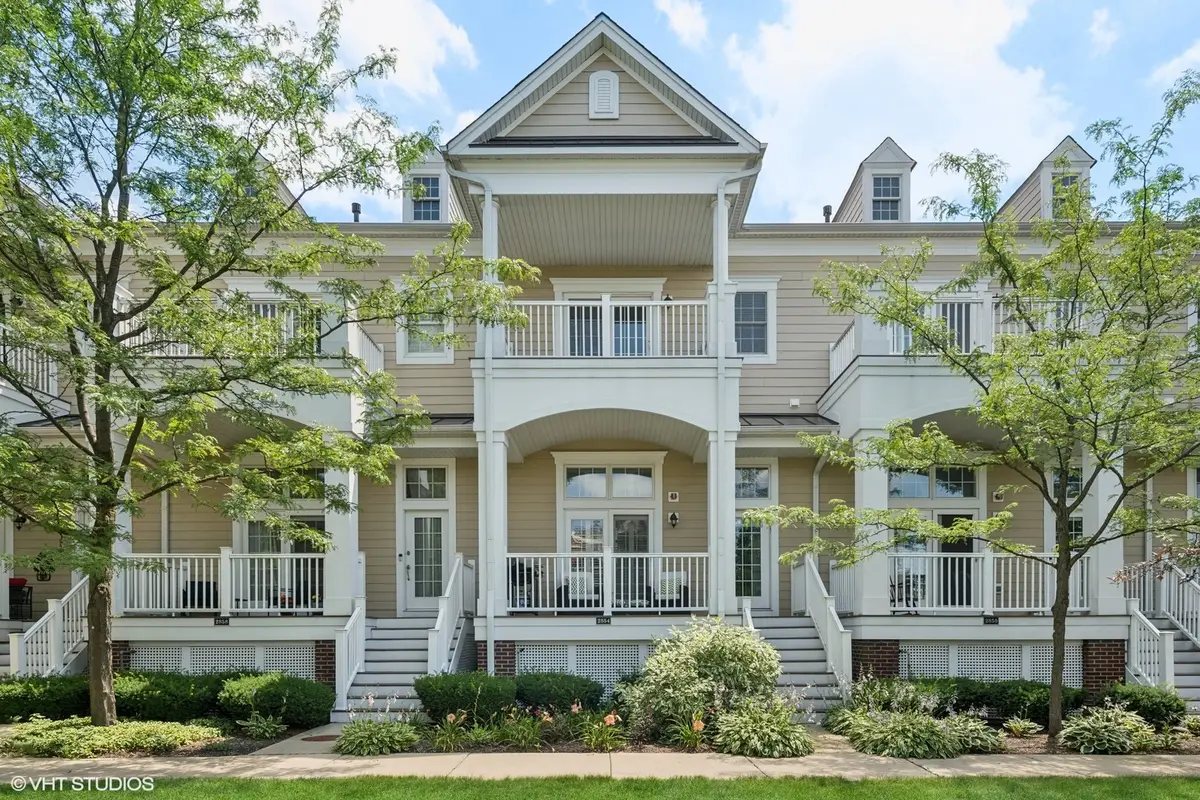
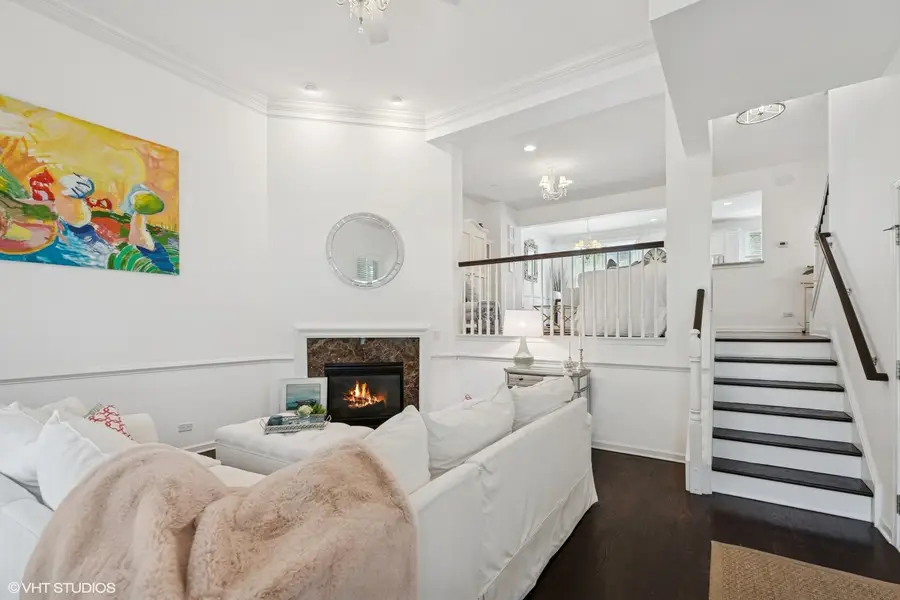
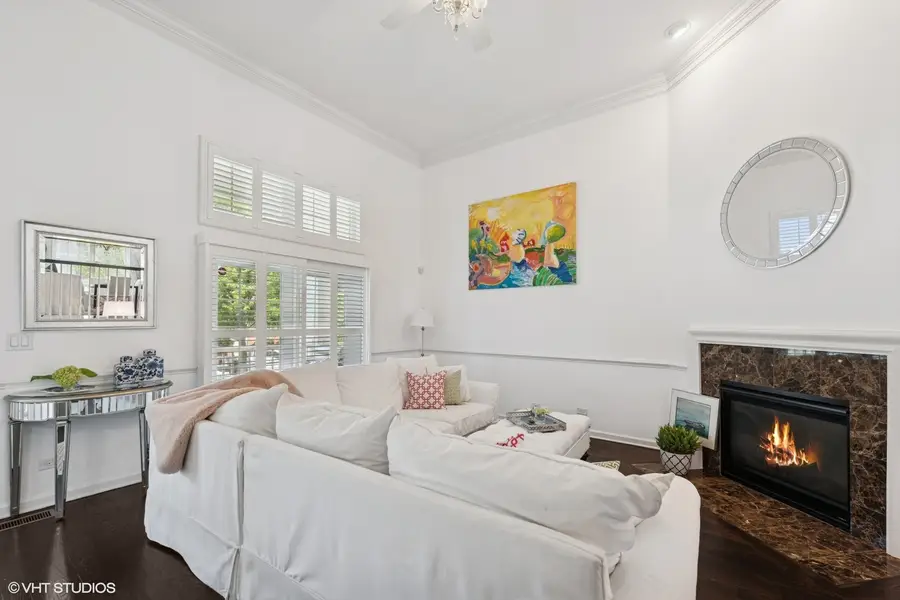
2854 Commons Drive,Glenview, IL 60026
$699,000
- 3 Beds
- 3 Baths
- 1,700 sq. ft.
- Condominium
- Pending
Listed by:connie dornan
Office:@properties christie's international real estate
MLS#:12428315
Source:MLSNI
Price summary
- Price:$699,000
- Price per sq. ft.:$411.18
- Monthly HOA dues:$316
About this home
Step into this exquisitely curated townhome in coveted Patriot Commons at The Glen, where thoughtful updates and elevated design blend seamlessly with an unbeatable location. Beyond the stately brick facade, a gracious foyer opens to light-filled living and entertaining spaces dressed in richly stained hardwood floors, custom moldings, and soaring vaulted ceilings. The 2-story great room anchors the home with a striking gas fireplace framed in granite, flanked by plantation shutters and a wall of glass doors leading to a private balcony with serene golf course views. The designer kitchen stuns with white cabinetry, granite countertops, glass block backsplash, stainless steel GE and LG appliances, and pull-out shelving for effortless function. Adjacent, the formal dining area glows under a crystal-adorned chandelier, while the stylish powder room features a Kohler pedestal sink, subway tile, and timeless finishes. Upstairs, the sun-drenched primary suite boasts hardwood flooring, double crown molding, a walk-in closet, and its own private balcony. The spa-inspired ensuite bath features a double vanity, soaking tub with handheld spray, and separate shower with bench seating. Two additional bedrooms with hardwood floors, an updated hall bath, and a laundry closet with a Samsung washer and dryer round out the upper level. Upgrades abound, including custom blinds throughout, repainted cabinetry with new hardware, refreshed lighting with three new chandeliers, and a recently installed 50-gallon Bradford White water heater, disposal, and GE dishwasher. The home also includes a 2-car attached garage with storage, a Carrier furnace with humidifier, and a wall-mounted TV in the primary suite-conveyed with the sale. Located just steps from the vibrant Glen Town Center, Metra station, Gallery Park, two golf courses, and top-rated schools, this home offers a lifestyle of sophisticated ease at the center of it all.
Contact an agent
Home facts
- Year built:2009
- Listing Id #:12428315
- Added:21 day(s) ago
- Updated:August 13, 2025 at 07:45 AM
Rooms and interior
- Bedrooms:3
- Total bathrooms:3
- Full bathrooms:2
- Half bathrooms:1
- Living area:1,700 sq. ft.
Heating and cooling
- Cooling:Central Air
- Heating:Forced Air, Natural Gas
Structure and exterior
- Roof:Asphalt
- Year built:2009
- Building area:1,700 sq. ft.
Schools
- High school:Glenbrook South High School
- Middle school:Attea Middle School
- Elementary school:Westbrook Elementary School
Utilities
- Water:Public
- Sewer:Public Sewer
Finances and disclosures
- Price:$699,000
- Price per sq. ft.:$411.18
- Tax amount:$11,774 (2023)
New listings near 2854 Commons Drive
- Open Sun, 1 to 4pmNew
 $1,449,000Active5 beds 4 baths4,000 sq. ft.
$1,449,000Active5 beds 4 baths4,000 sq. ft.2131 Warwick Lane, Glenview, IL 60026
MLS# 12445624Listed by: JAMES REALTY INC. - New
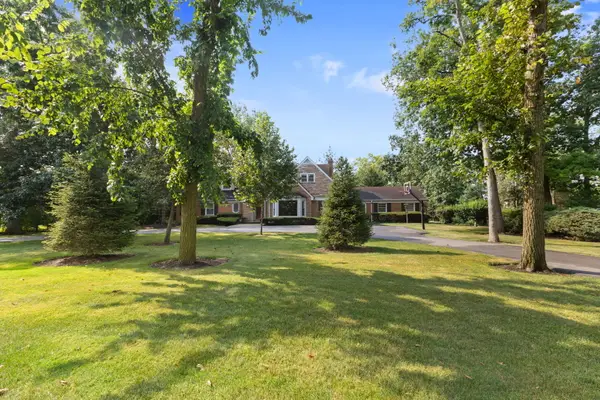 $1,395,000Active6 beds 4 baths3,834 sq. ft.
$1,395,000Active6 beds 4 baths3,834 sq. ft.1011 Central Road, Glenview, IL 60025
MLS# 12440892Listed by: COLDWELL BANKER REALTY - New
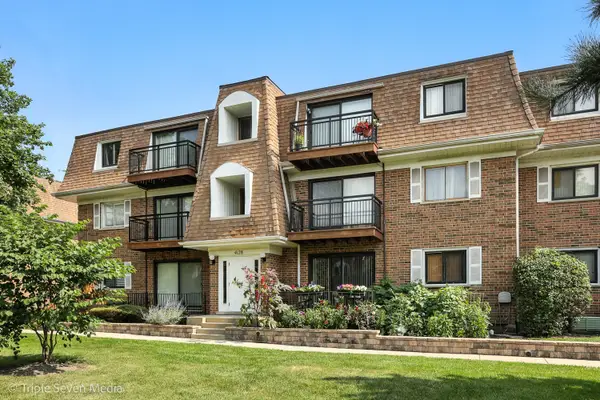 $246,900Active2 beds 2 baths1,200 sq. ft.
$246,900Active2 beds 2 baths1,200 sq. ft.4128 Cove Lane, Glenview, IL 60025
MLS# 12445060Listed by: HOMESMART CONNECT LLC - New
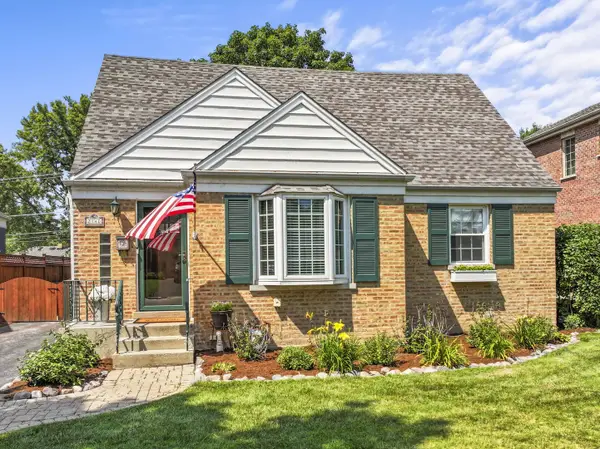 $629,000Active4 beds 2 baths
$629,000Active4 beds 2 baths2140 Walnut Court, Glenview, IL 60025
MLS# 12437191Listed by: COMPASS - New
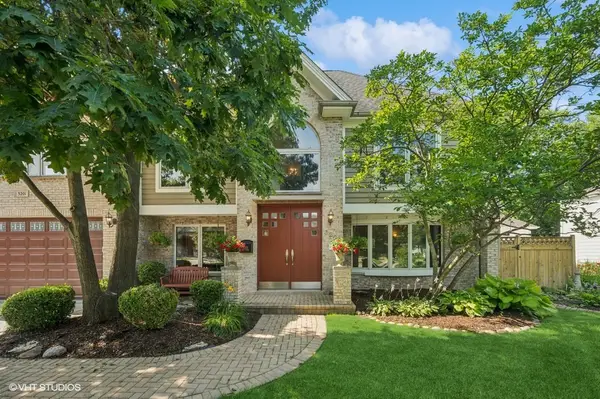 $995,000Active5 beds 4 baths3,502 sq. ft.
$995,000Active5 beds 4 baths3,502 sq. ft.3201 Dell Place, Glenview, IL 60025
MLS# 12428764Listed by: @PROPERTIES CHRISTIE'S INTERNATIONAL REAL ESTATE - New
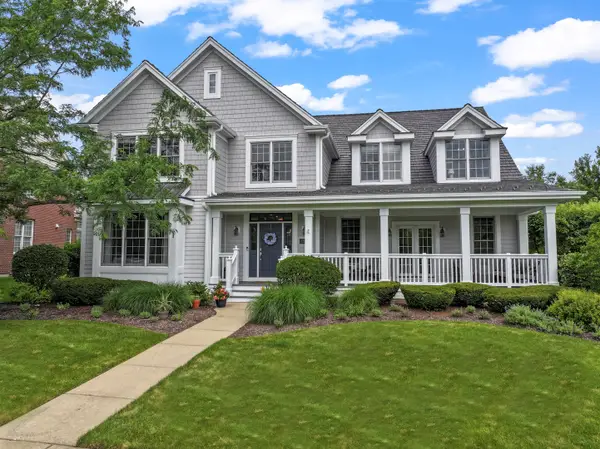 $2,250,000Active6 beds 5 baths4,600 sq. ft.
$2,250,000Active6 beds 5 baths4,600 sq. ft.1546 Midway Lane, Glenview, IL 60026
MLS# 12419357Listed by: COMPASS - New
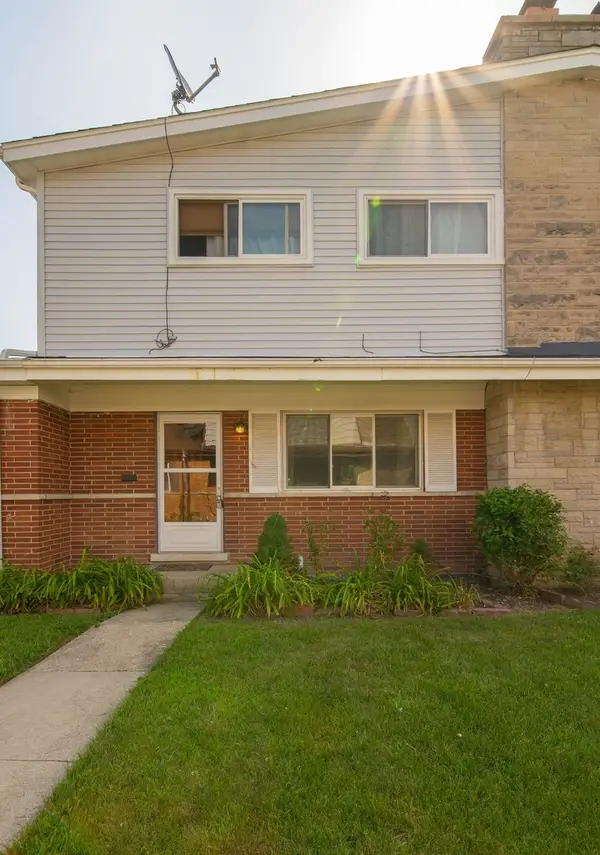 $380,000Active4 beds 3 baths1,512 sq. ft.
$380,000Active4 beds 3 baths1,512 sq. ft.436 Glendale Road, Glenview, IL 60025
MLS# 12440985Listed by: KELLER WILLIAMS NORTH SHORE WEST - New
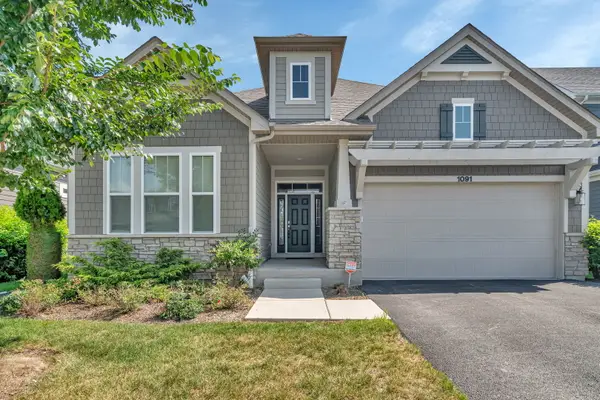 $1,099,900Active5 beds 3 baths2,307 sq. ft.
$1,099,900Active5 beds 3 baths2,307 sq. ft.1091 Ironwood Court, Glenview, IL 60025
MLS# 12441881Listed by: CROSSTOWN REALTORS, INC. - New
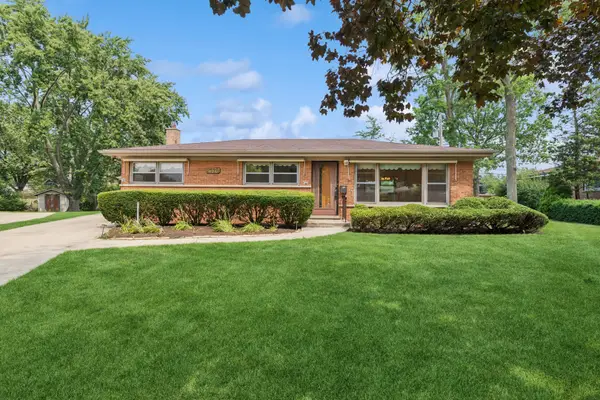 $489,900Active3 beds 2 baths1,503 sq. ft.
$489,900Active3 beds 2 baths1,503 sq. ft.2528 William Avenue, Glenview, IL 60025
MLS# 12438724Listed by: COMPASS - New
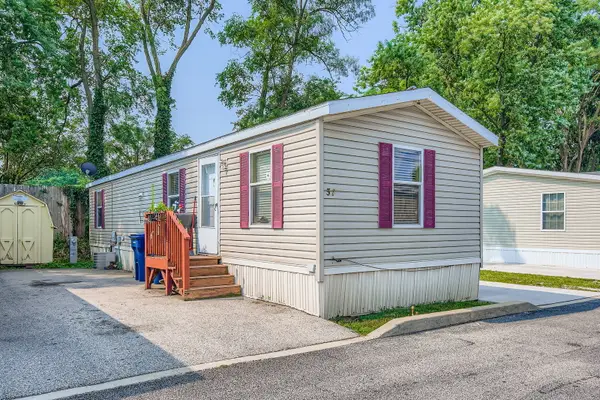 $40,000Active2 beds 1 baths
$40,000Active2 beds 1 baths37 S Branch Road, Northfield, IL 60093
MLS# 12441144Listed by: MY CASA REALTY CORP.
