315 Princeton Lane, Glenview, IL 60026
Local realty services provided by:Better Homes and Gardens Real Estate Connections
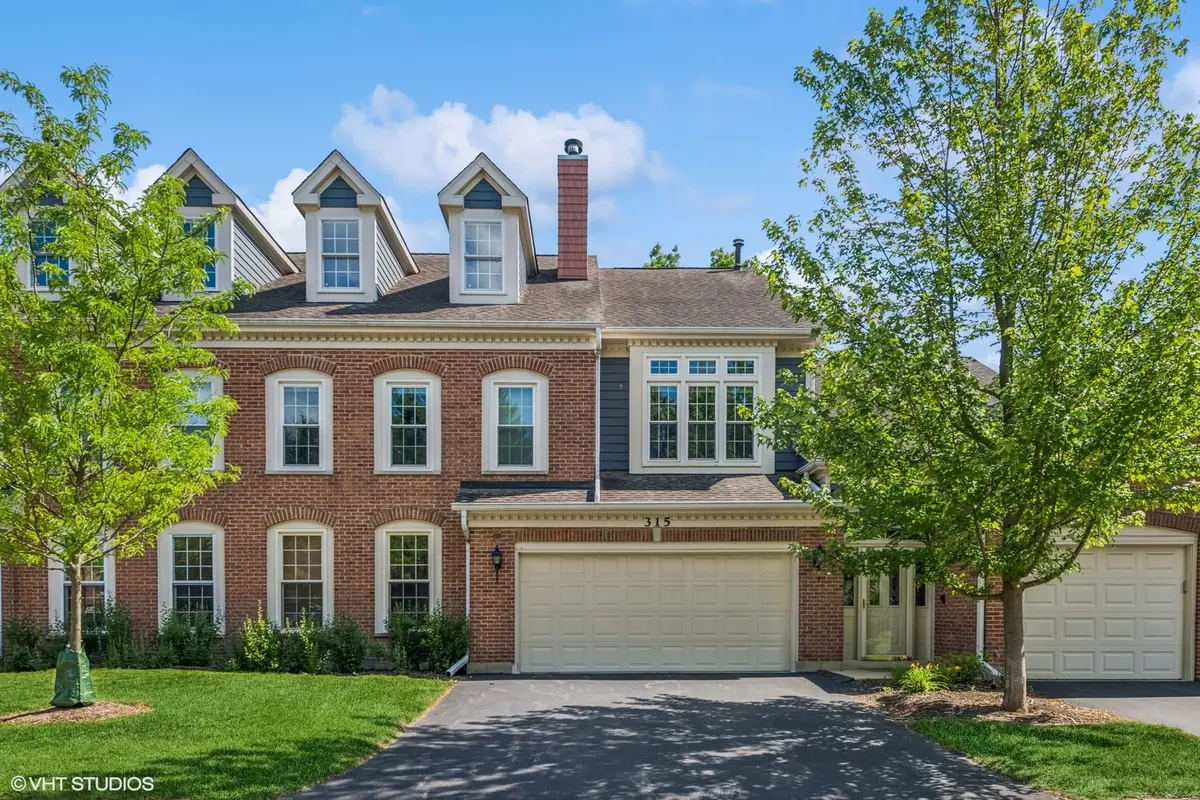
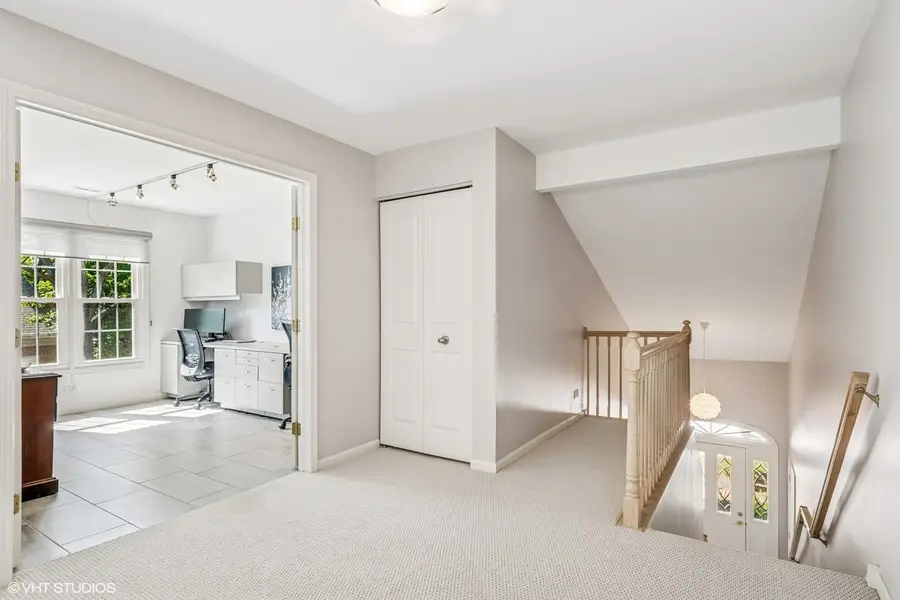
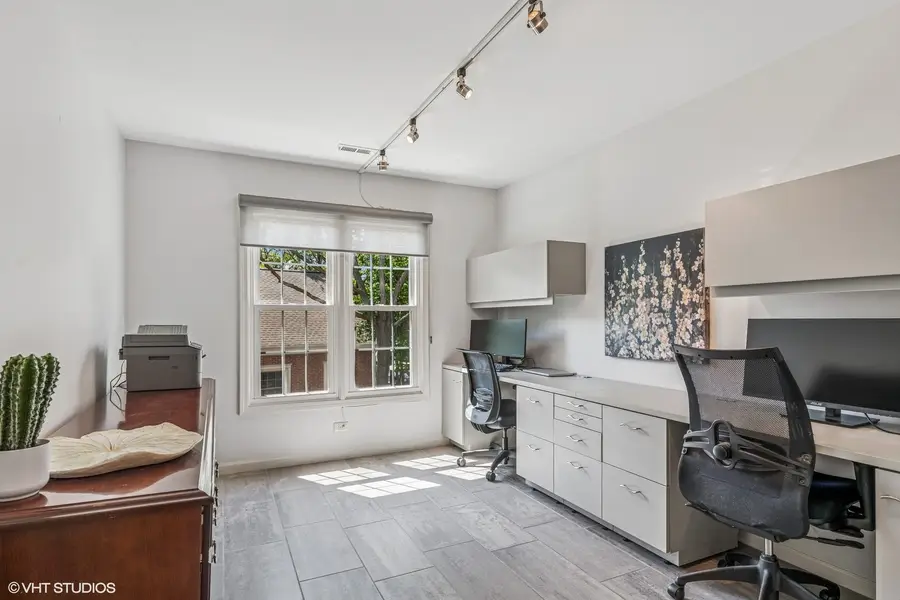
315 Princeton Lane,Glenview, IL 60026
$539,000
- 3 Beds
- 3 Baths
- 2,376 sq. ft.
- Condominium
- Pending
Listed by:connie dornan
Office:@properties christie's international real estate
MLS#:12408981
Source:MLSNI
Price summary
- Price:$539,000
- Price per sq. ft.:$226.85
- Monthly HOA dues:$793
About this home
Step inside this sophisticated, sunlit home nestled within the gates of Princeton Village - a coveted enclave where privacy meets carefree living. This refined 2-bedroom plus office, 2.1-bath second-level townhome spans over 2,400 sq ft of thoughtfully designed space under soaring vaulted ceilings. From the moment you enter - with direct garage access - you're welcomed by a sense of volume and warmth. French doors open to an elegant office featuring custom built-ins and workspace for two, while the expansive living and dining areas boast vaulted ceilings and sleek chrome lighting - a graceful setting for gatherings large or intimate. The chef-inspired kitchen is a masterclass in form and function: Cambria quartz counters, a porcelain backsplash, double Electrolux ovens, Fisher & Paykel gas cooktop, coffee bar, and skylights that bathe the space in natural light. A sliding door off the bright eating area leads to your private balcony overlooking manicured grounds - perfect for a morning coffee or evening unwind. Anchored by a gas fireplace flanked by bespoke cabinetry, the family room invites relaxation under vaulted ceilings with recessed lighting. Retreat to a serene primary suite with dual closets, vaulted ceiling, and a spa-worthy bath featuring dual granite vanities, a soaking whirlpool tub, and separate shower. An additional spacious bedroom offers a walk-in closet and a full ensuite bath. Practicality meets style in the laundry room with LG washer/dryer, utility sink, and extra storage. The powder room is finished with marble flooring and Kohler fixtures, echoing the home's commitment to timeless quality. All this within a vibrant, maintenance-free community offering a clubhouse, pool, walking paths, and 24-hour gatehouse security. Ideally situated near The Glen's dining and shopping, top-rated schools, and easy access to Edens & I-294. Private, polished, and perfectly appointed - this Princeton Village residence delivers the lifestyle you've been waiting for.
Contact an agent
Home facts
- Year built:1989
- Listing Id #:12408981
- Added:36 day(s) ago
- Updated:August 13, 2025 at 07:45 AM
Rooms and interior
- Bedrooms:3
- Total bathrooms:3
- Full bathrooms:2
- Half bathrooms:1
- Living area:2,376 sq. ft.
Heating and cooling
- Cooling:Central Air
- Heating:Forced Air, Natural Gas
Structure and exterior
- Roof:Asphalt
- Year built:1989
- Building area:2,376 sq. ft.
Schools
- High school:Glenbrook South High School
- Middle school:Maple School
- Elementary school:Willowbrook Elementary School
Utilities
- Water:Public
- Sewer:Public Sewer
Finances and disclosures
- Price:$539,000
- Price per sq. ft.:$226.85
- Tax amount:$8,508 (2023)
New listings near 315 Princeton Lane
- Open Sun, 1 to 4pmNew
 $1,449,000Active5 beds 4 baths4,000 sq. ft.
$1,449,000Active5 beds 4 baths4,000 sq. ft.2131 Warwick Lane, Glenview, IL 60026
MLS# 12445624Listed by: JAMES REALTY INC. - New
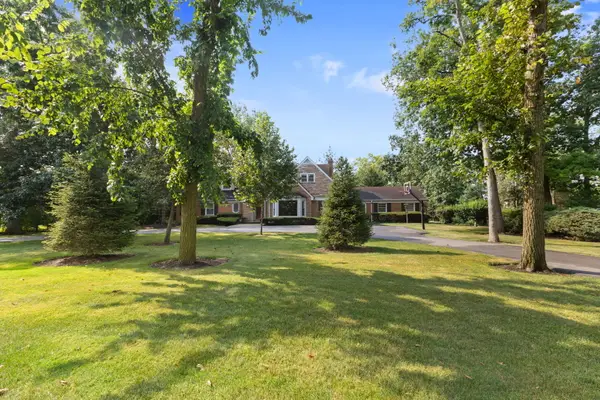 $1,395,000Active6 beds 4 baths3,834 sq. ft.
$1,395,000Active6 beds 4 baths3,834 sq. ft.1011 Central Road, Glenview, IL 60025
MLS# 12440892Listed by: COLDWELL BANKER REALTY - New
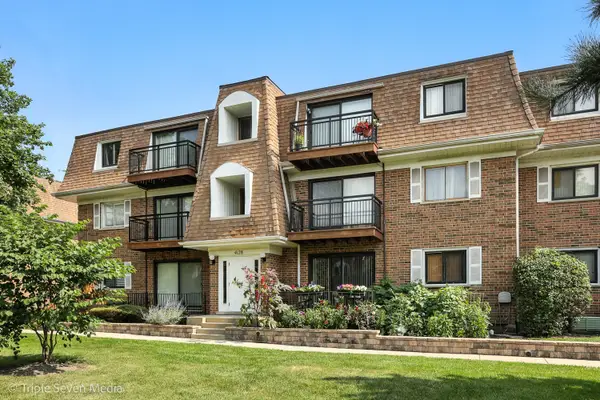 $246,900Active2 beds 2 baths1,200 sq. ft.
$246,900Active2 beds 2 baths1,200 sq. ft.4128 Cove Lane, Glenview, IL 60025
MLS# 12445060Listed by: HOMESMART CONNECT LLC - New
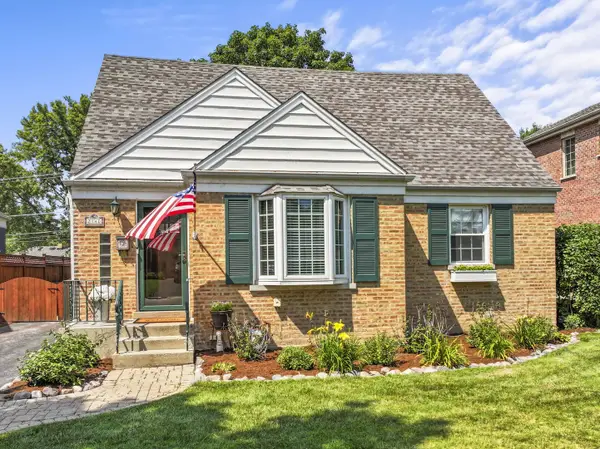 $629,000Active4 beds 2 baths
$629,000Active4 beds 2 baths2140 Walnut Court, Glenview, IL 60025
MLS# 12437191Listed by: COMPASS - New
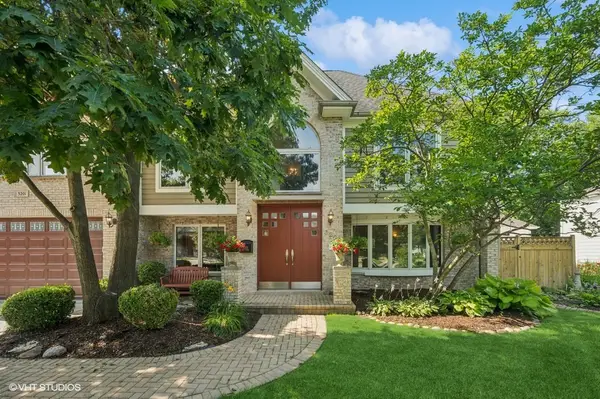 $995,000Active5 beds 4 baths3,502 sq. ft.
$995,000Active5 beds 4 baths3,502 sq. ft.3201 Dell Place, Glenview, IL 60025
MLS# 12428764Listed by: @PROPERTIES CHRISTIE'S INTERNATIONAL REAL ESTATE - New
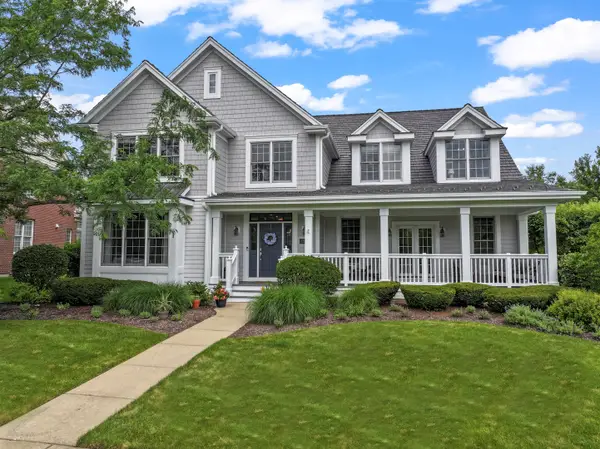 $2,250,000Active6 beds 5 baths4,600 sq. ft.
$2,250,000Active6 beds 5 baths4,600 sq. ft.1546 Midway Lane, Glenview, IL 60026
MLS# 12419357Listed by: COMPASS - New
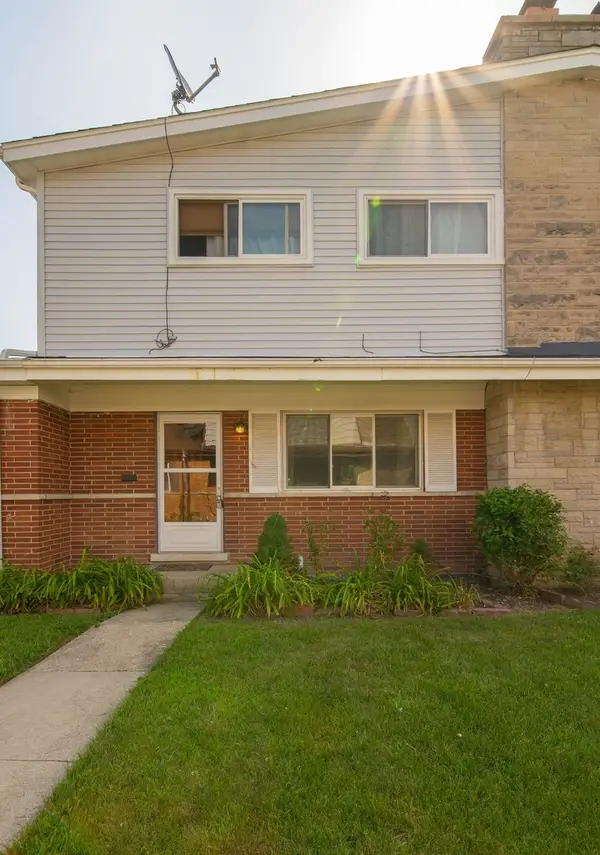 $380,000Active4 beds 3 baths1,512 sq. ft.
$380,000Active4 beds 3 baths1,512 sq. ft.436 Glendale Road, Glenview, IL 60025
MLS# 12440985Listed by: KELLER WILLIAMS NORTH SHORE WEST - New
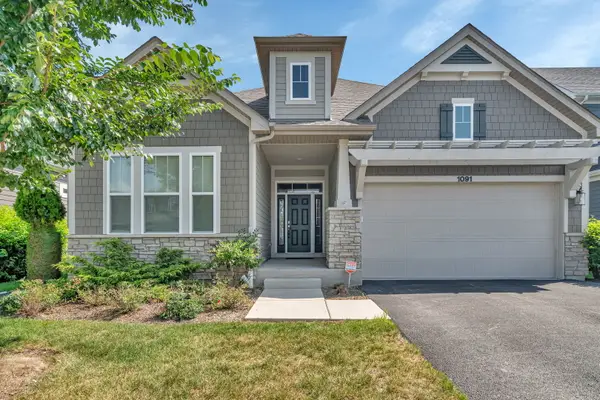 $1,099,900Active5 beds 3 baths2,307 sq. ft.
$1,099,900Active5 beds 3 baths2,307 sq. ft.1091 Ironwood Court, Glenview, IL 60025
MLS# 12441881Listed by: CROSSTOWN REALTORS, INC. - New
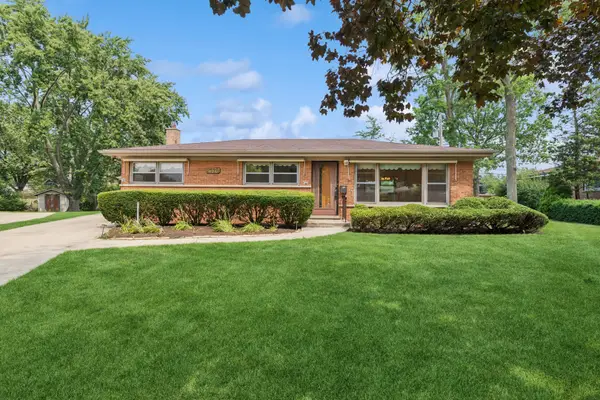 $489,900Active3 beds 2 baths1,503 sq. ft.
$489,900Active3 beds 2 baths1,503 sq. ft.2528 William Avenue, Glenview, IL 60025
MLS# 12438724Listed by: COMPASS - New
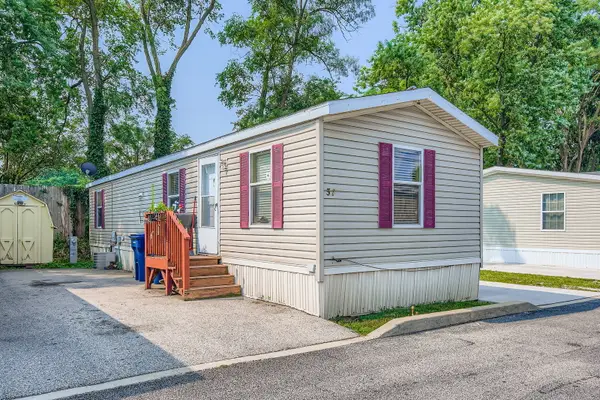 $40,000Active2 beds 1 baths
$40,000Active2 beds 1 baths37 S Branch Road, Northfield, IL 60093
MLS# 12441144Listed by: MY CASA REALTY CORP.
