3415 Ralmark Lane, Glenview, IL 60026
Local realty services provided by:Better Homes and Gardens Real Estate Connections
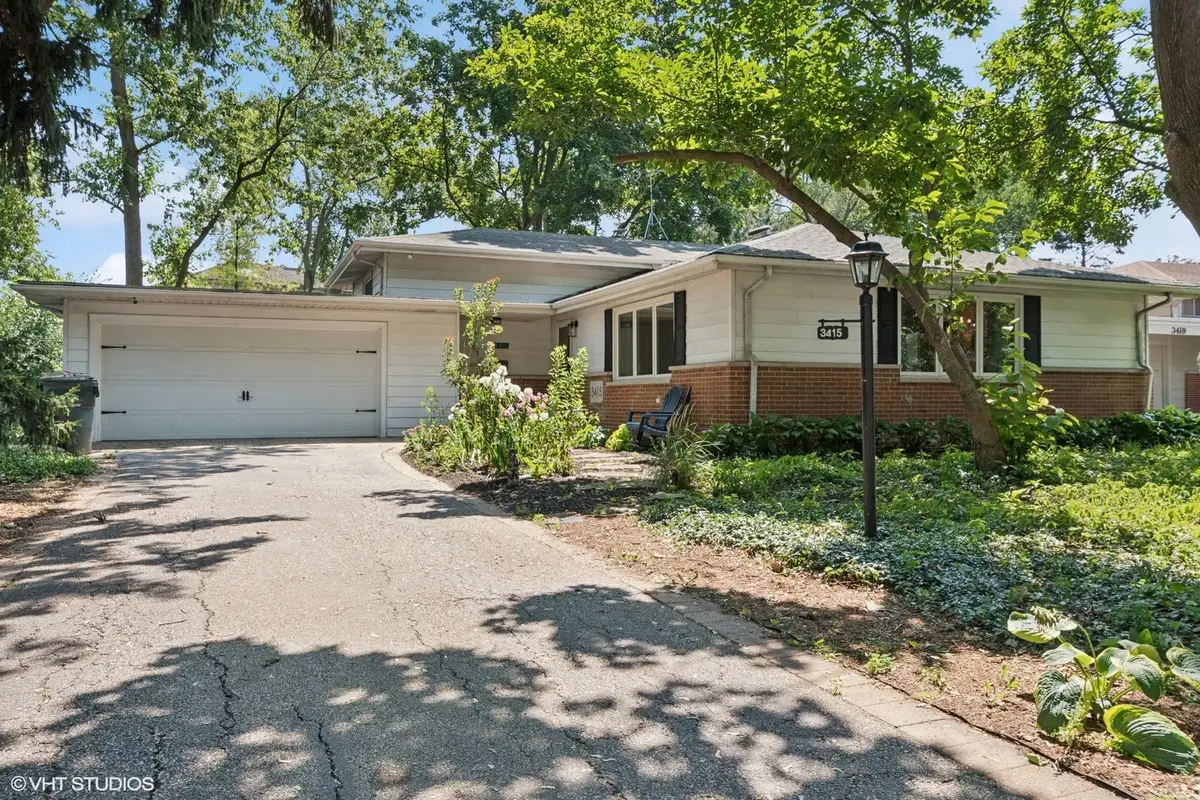


3415 Ralmark Lane,Glenview, IL 60026
$649,000
- 3 Beds
- 2 Baths
- 1,827 sq. ft.
- Single family
- Active
Listed by:janice hazlett
Office:@properties christie's international real estate
MLS#:12437731
Source:MLSNI
Price summary
- Price:$649,000
- Price per sq. ft.:$355.23
About this home
Immaculate Renovation Blending Style, Comfort & Smart Upgrades! Every inch of this home has been meticulously updated with high-end finishes and modern conveniences. The fully renovated kitchen features quartz countertops, a high-end glass tile backsplash, GE Profile appliances-including a five-burner stove with double oven (convection + air fryer)-a sleek oversized quartz-panel sink, recessed lighting, and copper plumbing. New hardwood floors installed in the kitchen, flowing seamlessly into an open layout, connecting the kitchen and dining for effortless entertaining. The second-floor bath is a spa-like retreat with a Duravit soaking tub, dual Kohler shower heads, Carrara marble, and designer fixtures. The primary bedroom offers a custom Elfa Platinum closet system with birch accents and is spacious enough for a king bed and nightstands. This level also has two other bedrooms, one of which includes a two-person Bluetooth-enabled infrared sauna. Additional highlights include LG front-load laundry with Elfa shelving, upgraded electrical and recessed lighting, high-efficiency boiler and water heater, 3-zone heating, Renewal by Andersen windows, blown-in attic insulation, fresh paint, and a blend of new and vintage lighting. Exterior upgrades include regraded and reseeded landscaping, drainage improvements, mature but manicured trees, and a smart LiftMaster garage door with camera and MyQ app access. Ideally located near parks, the pedestrian bridge to Flick Park, schools, and transportation, this move-in-ready home offers designer-level renovations, superior craftsmanship, and every modern comfort. The list of improvements and updates is extensive. Schedule a showing and see for yourself!
Contact an agent
Home facts
- Year built:1963
- Listing Id #:12437731
- Added:6 day(s) ago
- Updated:August 13, 2025 at 11:40 AM
Rooms and interior
- Bedrooms:3
- Total bathrooms:2
- Full bathrooms:2
- Living area:1,827 sq. ft.
Heating and cooling
- Cooling:Central Air, Window Unit(s)
- Heating:Baseboard, Natural Gas
Structure and exterior
- Year built:1963
- Building area:1,827 sq. ft.
Schools
- High school:Glenbrook South High School
- Middle school:Attea Middle School
- Elementary school:Westbrook Elementary School
Utilities
- Water:Lake Michigan
- Sewer:Public Sewer
Finances and disclosures
- Price:$649,000
- Price per sq. ft.:$355.23
- Tax amount:$8,858 (2023)
New listings near 3415 Ralmark Lane
- Open Sun, 1 to 4pmNew
 $1,449,000Active5 beds 4 baths4,000 sq. ft.
$1,449,000Active5 beds 4 baths4,000 sq. ft.2131 Warwick Lane, Glenview, IL 60026
MLS# 12445624Listed by: JAMES REALTY INC. - New
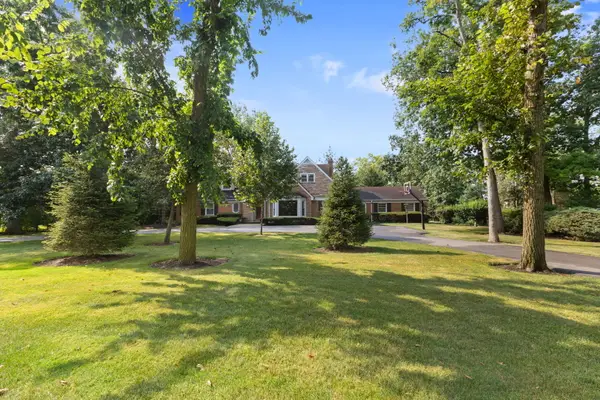 $1,395,000Active6 beds 4 baths3,834 sq. ft.
$1,395,000Active6 beds 4 baths3,834 sq. ft.1011 Central Road, Glenview, IL 60025
MLS# 12440892Listed by: COLDWELL BANKER REALTY - New
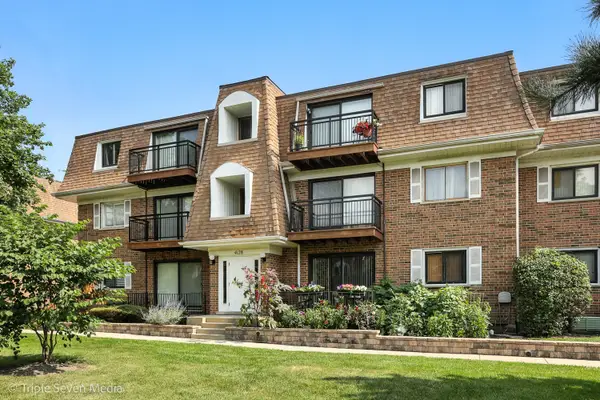 $246,900Active2 beds 2 baths1,200 sq. ft.
$246,900Active2 beds 2 baths1,200 sq. ft.4128 Cove Lane, Glenview, IL 60025
MLS# 12445060Listed by: HOMESMART CONNECT LLC - New
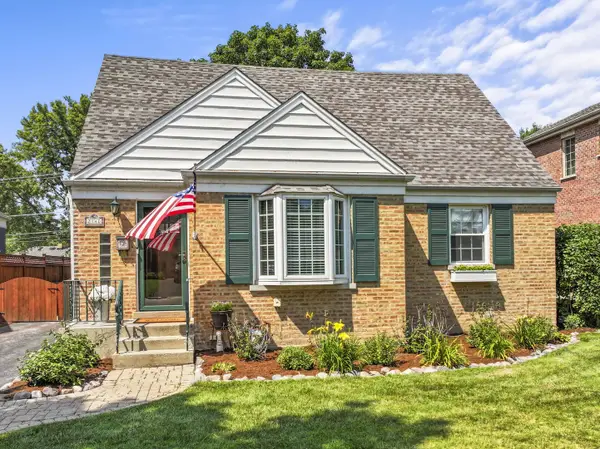 $629,000Active4 beds 2 baths
$629,000Active4 beds 2 baths2140 Walnut Court, Glenview, IL 60025
MLS# 12437191Listed by: COMPASS - New
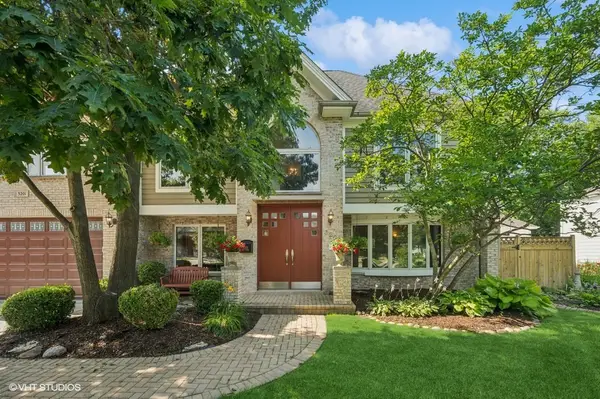 $995,000Active5 beds 4 baths3,502 sq. ft.
$995,000Active5 beds 4 baths3,502 sq. ft.3201 Dell Place, Glenview, IL 60025
MLS# 12428764Listed by: @PROPERTIES CHRISTIE'S INTERNATIONAL REAL ESTATE - New
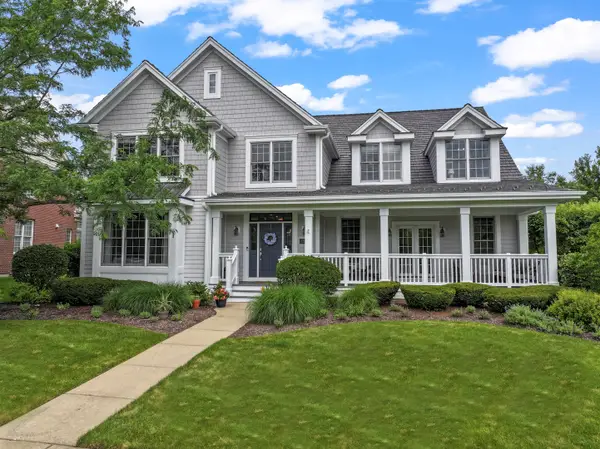 $2,250,000Active6 beds 5 baths4,600 sq. ft.
$2,250,000Active6 beds 5 baths4,600 sq. ft.1546 Midway Lane, Glenview, IL 60026
MLS# 12419357Listed by: COMPASS - New
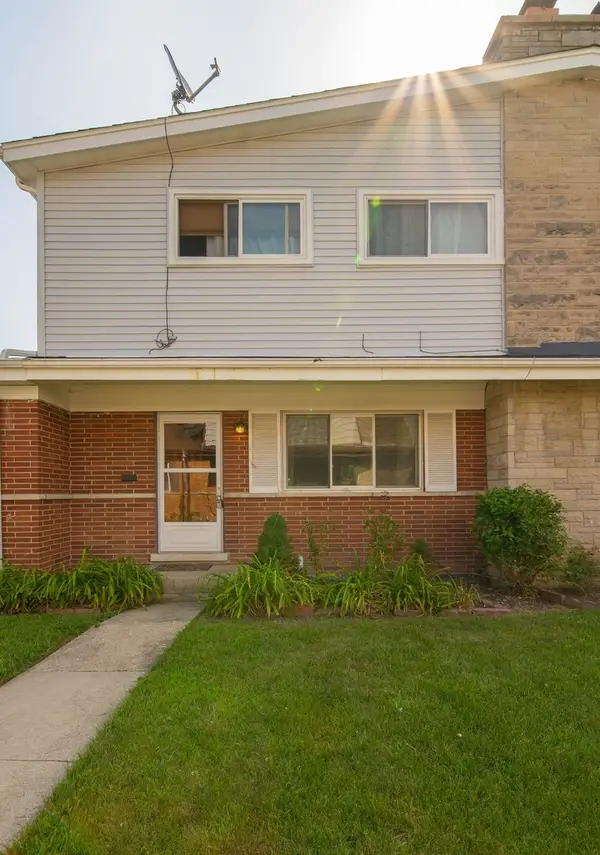 $380,000Active4 beds 3 baths1,512 sq. ft.
$380,000Active4 beds 3 baths1,512 sq. ft.436 Glendale Road, Glenview, IL 60025
MLS# 12440985Listed by: KELLER WILLIAMS NORTH SHORE WEST - New
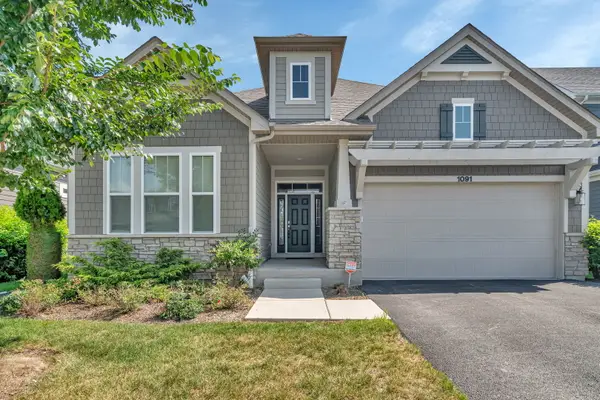 $1,099,900Active5 beds 3 baths2,307 sq. ft.
$1,099,900Active5 beds 3 baths2,307 sq. ft.1091 Ironwood Court, Glenview, IL 60025
MLS# 12441881Listed by: CROSSTOWN REALTORS, INC. - New
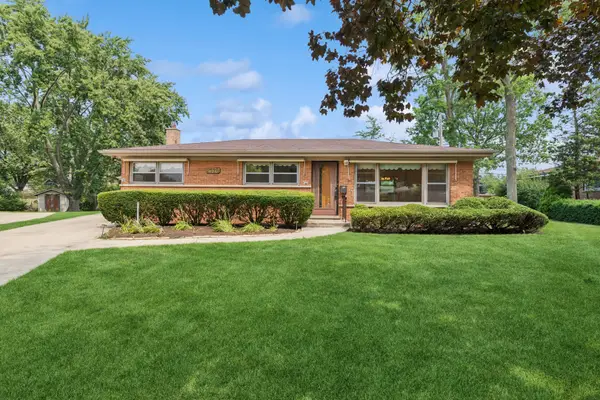 $489,900Active3 beds 2 baths1,503 sq. ft.
$489,900Active3 beds 2 baths1,503 sq. ft.2528 William Avenue, Glenview, IL 60025
MLS# 12438724Listed by: COMPASS - New
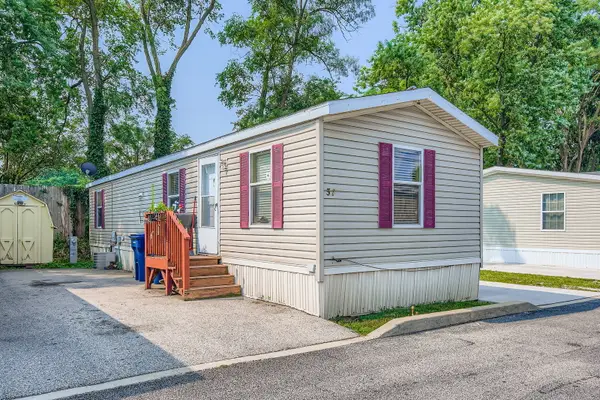 $40,000Active2 beds 1 baths
$40,000Active2 beds 1 baths37 S Branch Road, Northfield, IL 60093
MLS# 12441144Listed by: MY CASA REALTY CORP.
