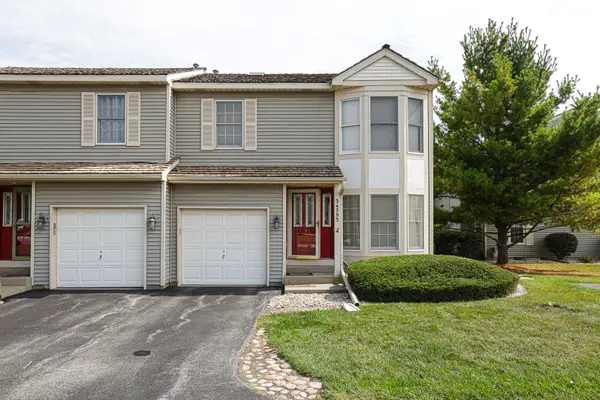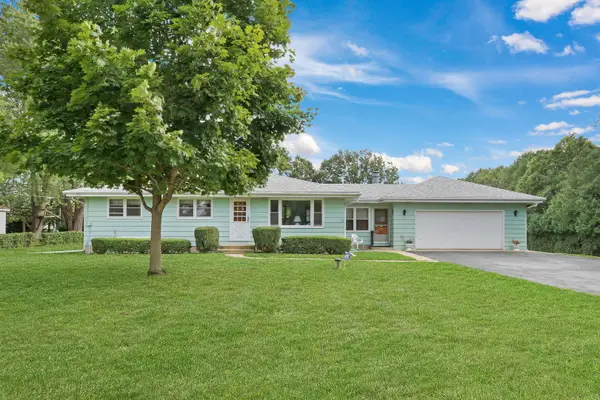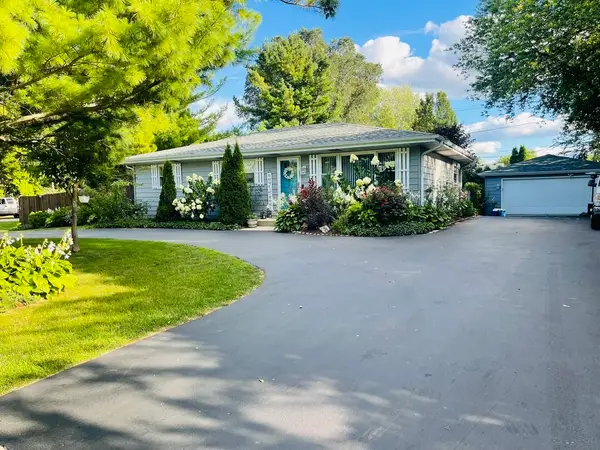1075 Suffolk Court, Gurnee, IL 60031
Local realty services provided by:Better Homes and Gardens Real Estate Star Homes
1075 Suffolk Court,Gurnee, IL 60031
$520,000
- 3 Beds
- 3 Baths
- 2,172 sq. ft.
- Single family
- Active
Listed by:lisa wolf
Office:keller williams north shore west
MLS#:12438325
Source:MLSNI
Price summary
- Price:$520,000
- Price per sq. ft.:$239.41
- Monthly HOA dues:$29.17
About this home
Welcome Home to this exceptional RANCH in the highly sought-after Stonebrook Estates-a true blend of elegance, comfort, and location! This all-brick beauty is perfectly situated on a gorgeous lot surrounded by mature trees, fruit trees, and breathtaking views. Just a short stroll from Bittersweet Golf Course, this home offers the perfect mix of privacy, community, and recreation right at your doorstep. A charming front porch sets the tone, welcoming you into a space that is as warm and inviting as it is spacious. Step inside to be greeted by soaring volume ceilings, gleaming luxury vinyl flooring, and walls of windows that flood the home with natural light. The open floor plan is designed for both everyday living and entertaining, with seamless transitions between rooms. The family room is a showpiece in itself-featuring a beautiful brick fireplace as its focal point, creating the perfect spot for cozy nights in. Large windows frame views of the lush backyard while offering plenty of space for gathering with friends and family. Elegant French doors lead into the dining/living room combination, a flexible space ideal for hosting formal dinners, intimate celebrations, or simply enjoying quiet moments. At the heart of the home is the spacious kitchen, designed for both style and functionality. Boasting loads of oak cabinetry, abundant counter space, and a bright eating area that overlooks the backyard, this kitchen makes meal prep and entertaining a breeze. From here, step outside to enjoy the peaceful scenery, entertain guests, or just relax and take in the beauty of your surroundings. A main level laundry room and convenient half bath add everyday ease. The Primary Suite is a luxurious retreat, offering an oversized bedroom and a spa-like en suite featuring a soaking tub, separate shower, and double sink vanity. Two additional generously sized bedrooms and another full bath complete the main level, providing plenty of space for family, guests, or a home office. The expansive basement offers endless possibilities-whether you envision a recreation area, home theater, gym, or additional living quarters, this blank canvas is ready for your personal touch. With its prime location, thoughtful layout, and timeless design, this home is more than just a place to live-it's a lifestyle. From its close proximity to golf and parks to its serene lot and beautiful interiors, this is one you won't want to miss!
Contact an agent
Home facts
- Year built:1997
- Listing ID #:12438325
- Added:41 day(s) ago
- Updated:September 25, 2025 at 07:28 PM
Rooms and interior
- Bedrooms:3
- Total bathrooms:3
- Full bathrooms:2
- Half bathrooms:1
- Living area:2,172 sq. ft.
Heating and cooling
- Cooling:Central Air
- Heating:Forced Air, Natural Gas
Structure and exterior
- Roof:Asphalt
- Year built:1997
- Building area:2,172 sq. ft.
- Lot area:0.25 Acres
Schools
- High school:Warren Township High School
- Middle school:Woodland Middle School
- Elementary school:Woodland Elementary School
Utilities
- Water:Public
- Sewer:Public Sewer
Finances and disclosures
- Price:$520,000
- Price per sq. ft.:$239.41
- Tax amount:$10,533 (2024)
New listings near 1075 Suffolk Court
- New
 $383,000Active3 beds 2 baths1,820 sq. ft.
$383,000Active3 beds 2 baths1,820 sq. ft.3436 Florida Avenue, Gurnee, IL 60031
MLS# 12480489Listed by: HOMESMART CONNECT LLC - New
 $254,900Active2 beds 3 baths
$254,900Active2 beds 3 baths34395 Saddle Court, Gurnee, IL 60031
MLS# 12477107Listed by: ACHIEVE REAL ESTATE GROUP INC - New
 $510,000Active4 beds 3 baths2,663 sq. ft.
$510,000Active4 beds 3 baths2,663 sq. ft.498 Capital Lane, Gurnee, IL 60031
MLS# 12477103Listed by: SWANSON REALTY - New
 $759,000Active4 beds 4 baths3,204 sq. ft.
$759,000Active4 beds 4 baths3,204 sq. ft.5205 Notting Hill Road, Gurnee, IL 60031
MLS# 12471068Listed by: @PROPERTIES CHRISTIE'S INTERNATIONAL REAL ESTATE - Open Sat, 1 to 3pmNew
 $599,900Active5 beds 4 baths2,728 sq. ft.
$599,900Active5 beds 4 baths2,728 sq. ft.17119 W Prairieview Lane, Gurnee, IL 60031
MLS# 12478774Listed by: @PROPERTIES CHRISTIE'S INTERNATIONAL REAL ESTATE - New
 $289,900Active3 beds 1 baths1,260 sq. ft.
$289,900Active3 beds 1 baths1,260 sq. ft.36847 N Delany Road, Gurnee, IL 60031
MLS# 12465513Listed by: RE/MAX PLAZA - New
 $565,000Active5 beds 3 baths2,803 sq. ft.
$565,000Active5 beds 3 baths2,803 sq. ft.699 Snow Cap Court, Gurnee, IL 60031
MLS# 12478230Listed by: KELLER WILLIAMS NORTH SHORE WEST - New
 $337,100Active3 beds 3 baths1,474 sq. ft.
$337,100Active3 beds 3 baths1,474 sq. ft.578 Pine Grove Avenue, Gurnee, IL 60031
MLS# 12476794Listed by: RE/MAX PLAZA  $190,000Pending2 beds 1 baths930 sq. ft.
$190,000Pending2 beds 1 baths930 sq. ft.920 Vose Drive #105, Gurnee, IL 60031
MLS# 12476971Listed by: BERKSHIRE HATHAWAY HOMESERVICES STARCK REAL ESTATE- New
 $440,000Active4 beds 3 baths1,260 sq. ft.
$440,000Active4 beds 3 baths1,260 sq. ft.3409 Glen Flora Avenue, Gurnee, IL 60031
MLS# 12477312Listed by: COLDWELL BANKER REALTY
