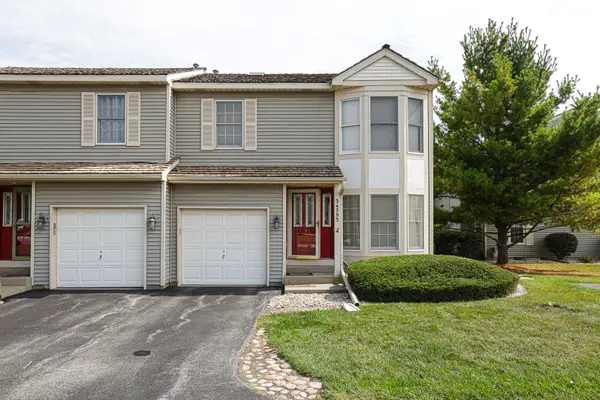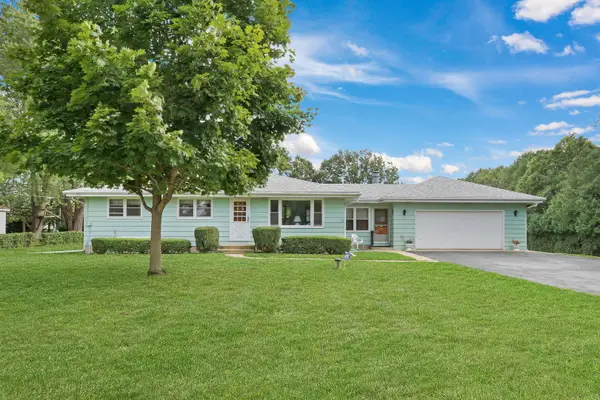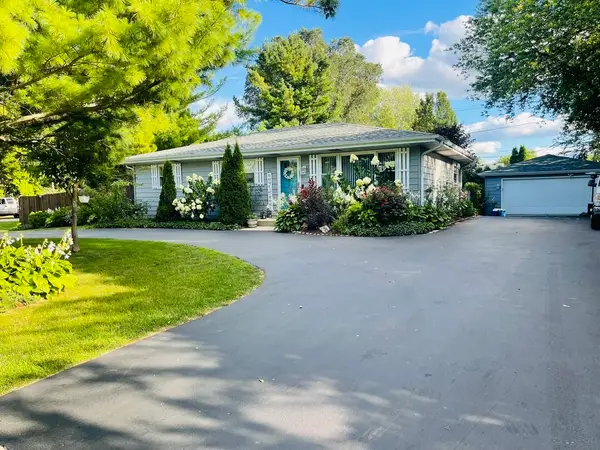1575 Sage Court, Gurnee, IL 60031
Local realty services provided by:Better Homes and Gardens Real Estate Connections
1575 Sage Court,Gurnee, IL 60031
$499,900
- 5 Beds
- 4 Baths
- 3,719 sq. ft.
- Single family
- Pending
Listed by:snehal jagdale
Office:exp realty
MLS#:12438863
Source:MLSNI
Price summary
- Price:$499,900
- Price per sq. ft.:$134.42
- Monthly HOA dues:$12.5
About this home
** Multiple Offers Received** - Request for Best and Final Offer by End of Monday 9/8 6 p.m Welcome to this beautifully upgraded home featuring 5 spacious bedrooms, 4 bathrooms, 3-car tandem garage and approx 3719 sq. ft. of finished living space. Close to Gurnee Mills Mall, Six Flags, parks and i94 highway. ***Over $150,000 premium upgrades that offer unbeatable value!***PRICED to sell quickly! DON'T MISS OUT*** * New finished basement(2025) - featuring a home theater, recreation area, full bathroom, multiple storage spaces, and stylish vinyl flooring throughout - can serve as a 6th bedroom or guest suite. * Remodeled Backyard (2025)- Trees and vegetable garden removed to open up the space for your landscaping vision. * Hardwood Floors - Premium hardwood throughout first and second levels. No carpet anywhere. Vinyl flooring on Basement. * High-End Primary Bathroom: Remodeled with sleek finishes, modern design, and premium materials. * Built-in humidifier for enhanced indoor air comfort. * All windows, Roof, Siding, Furnace, Air Conditioner replaced. * Upgraded kitchen with premium Granite countertops, new stainless steel modern appliances and high-end finishes. * Oversized Custom Patio Door - Enhances natural light and indoor-outdoor flow. * Modern Deck with built-in seating - Ideal for gatherings, complete with party-style lighting. * One bedroom on the first floor which can be used as a sitting/office/day time bed/guest room/sunroom. * Modern Washer & Dryer. * Garage Upgrades - New R-13 insulated door, remote opener, and extra ceiling insulation for added comfort in the bedroom above. * New sewage pump and sump pump with battery backup. * Separate Family and living rooms for versatile use. * Plenty of storage shelves/rooms in the garage and basement. * Top-rated Warren School and Prairie Crossing charter school (lottery eligible). **Experience the perfect balance of luxury, comfort, and modern living.
Contact an agent
Home facts
- Year built:1994
- Listing ID #:12438863
- Added:49 day(s) ago
- Updated:September 25, 2025 at 01:28 PM
Rooms and interior
- Bedrooms:5
- Total bathrooms:4
- Full bathrooms:3
- Half bathrooms:1
- Living area:3,719 sq. ft.
Heating and cooling
- Cooling:Central Air
- Heating:Electric, Natural Gas
Structure and exterior
- Roof:Asphalt
- Year built:1994
- Building area:3,719 sq. ft.
- Lot area:0.25 Acres
Schools
- High school:Warren Township High School
Utilities
- Water:Public
- Sewer:Public Sewer
Finances and disclosures
- Price:$499,900
- Price per sq. ft.:$134.42
- Tax amount:$11,972 (2024)
New listings near 1575 Sage Court
- New
 $383,000Active3 beds 2 baths1,820 sq. ft.
$383,000Active3 beds 2 baths1,820 sq. ft.3436 Florida Avenue, Gurnee, IL 60031
MLS# 12480489Listed by: HOMESMART CONNECT LLC - New
 $254,900Active2 beds 3 baths
$254,900Active2 beds 3 baths34395 Saddle Court, Gurnee, IL 60031
MLS# 12477107Listed by: ACHIEVE REAL ESTATE GROUP INC - New
 $510,000Active4 beds 3 baths2,663 sq. ft.
$510,000Active4 beds 3 baths2,663 sq. ft.498 Capital Lane, Gurnee, IL 60031
MLS# 12477103Listed by: SWANSON REALTY - New
 $759,000Active4 beds 4 baths3,204 sq. ft.
$759,000Active4 beds 4 baths3,204 sq. ft.5205 Notting Hill Road, Gurnee, IL 60031
MLS# 12471068Listed by: @PROPERTIES CHRISTIE'S INTERNATIONAL REAL ESTATE - Open Sat, 1 to 3pmNew
 $599,900Active5 beds 4 baths2,728 sq. ft.
$599,900Active5 beds 4 baths2,728 sq. ft.17119 W Prairieview Lane, Gurnee, IL 60031
MLS# 12478774Listed by: @PROPERTIES CHRISTIE'S INTERNATIONAL REAL ESTATE - New
 $289,900Active3 beds 1 baths1,260 sq. ft.
$289,900Active3 beds 1 baths1,260 sq. ft.36847 N Delany Road, Gurnee, IL 60031
MLS# 12465513Listed by: RE/MAX PLAZA - New
 $565,000Active5 beds 3 baths2,803 sq. ft.
$565,000Active5 beds 3 baths2,803 sq. ft.699 Snow Cap Court, Gurnee, IL 60031
MLS# 12478230Listed by: KELLER WILLIAMS NORTH SHORE WEST - New
 $337,100Active3 beds 3 baths1,474 sq. ft.
$337,100Active3 beds 3 baths1,474 sq. ft.578 Pine Grove Avenue, Gurnee, IL 60031
MLS# 12476794Listed by: RE/MAX PLAZA  $190,000Pending2 beds 1 baths930 sq. ft.
$190,000Pending2 beds 1 baths930 sq. ft.920 Vose Drive #105, Gurnee, IL 60031
MLS# 12476971Listed by: BERKSHIRE HATHAWAY HOMESERVICES STARCK REAL ESTATE- New
 $440,000Active4 beds 3 baths1,260 sq. ft.
$440,000Active4 beds 3 baths1,260 sq. ft.3409 Glen Flora Avenue, Gurnee, IL 60031
MLS# 12477312Listed by: COLDWELL BANKER REALTY
