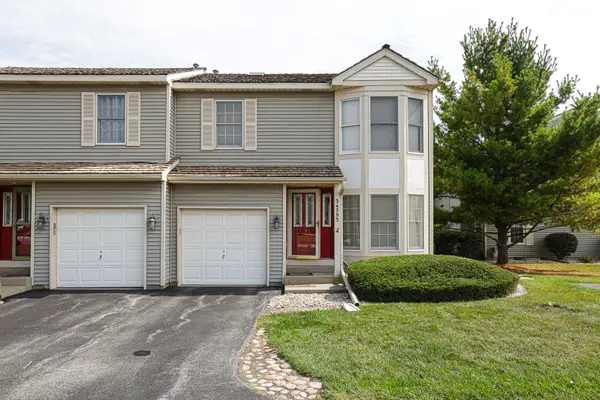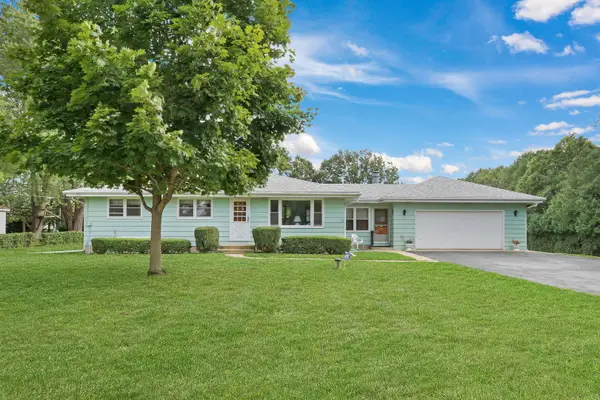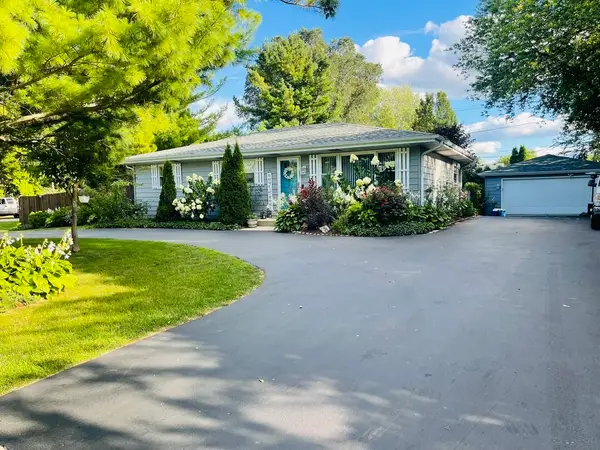4074 Blackstone Avenue, Gurnee, IL 60031
Local realty services provided by:Better Homes and Gardens Real Estate Star Homes
4074 Blackstone Avenue,Gurnee, IL 60031
$430,000
- 6 Beds
- 3 Baths
- 4,898 sq. ft.
- Single family
- Pending
Listed by:courtney caraway
Office:gallery realty inc.
MLS#:12174366
Source:MLSNI
Price summary
- Price:$430,000
- Price per sq. ft.:$87.79
About this home
Welcome to your dream home! This brick ranch is the perfect blend of comfort and style. As you enter, you're greeted by a ceramic-tiled entryway with recessed lighting that flows seamlessly into a spacious living room featuring a cozy wood-burning fireplace-ideal for gatherings. The sliding doors open to a serene deck, offering the perfect spot to unwind and soak in the sunshine. The main floor boasts gleaming hardwood floors, a luxurious master suite with a walk-in closet, and an ensuite bathroom equipped with Jack & Jill sinks and a relaxing jet soaker tub. In addition to the master, the main floor hosts three more generous bedrooms. The eat-in kitchen, complete with a dining area, offers ample wooden cabinetry, making it a functional and inviting space for family meals. A mudroom with a washer and dryer adds extra convenience to daily living. But there's more-head downstairs to the fully finished walkout basement where you'll find a wet bar, three additional bedrooms, a full bath, and even a roughed-in dry sauna for future spa-like relaxation. The private fenced yard is perfect for gardening or enjoying outdoor activities, while the attached 2-car garage provides convenience and extra storage. Don't miss the chance to own this expansive, feature-packed home-perfect for large families or those who love to entertain!
Contact an agent
Home facts
- Year built:1993
- Listing ID #:12174366
- Added:364 day(s) ago
- Updated:September 26, 2025 at 06:37 PM
Rooms and interior
- Bedrooms:6
- Total bathrooms:3
- Full bathrooms:3
- Living area:4,898 sq. ft.
Heating and cooling
- Cooling:Central Air
- Heating:Forced Air, Natural Gas
Structure and exterior
- Year built:1993
- Building area:4,898 sq. ft.
Schools
- High school:Warren Township High School
Utilities
- Water:Public
- Sewer:Public Sewer
Finances and disclosures
- Price:$430,000
- Price per sq. ft.:$87.79
- Tax amount:$12,375 (2022)
New listings near 4074 Blackstone Avenue
- New
 $383,000Active3 beds 2 baths1,820 sq. ft.
$383,000Active3 beds 2 baths1,820 sq. ft.3436 Florida Avenue, Gurnee, IL 60031
MLS# 12480489Listed by: HOMESMART CONNECT LLC - New
 $254,900Active2 beds 3 baths
$254,900Active2 beds 3 baths34395 Saddle Court, Gurnee, IL 60031
MLS# 12477107Listed by: ACHIEVE REAL ESTATE GROUP INC - New
 $510,000Active4 beds 3 baths2,663 sq. ft.
$510,000Active4 beds 3 baths2,663 sq. ft.498 Capital Lane, Gurnee, IL 60031
MLS# 12477103Listed by: SWANSON REALTY - New
 $759,000Active4 beds 4 baths3,204 sq. ft.
$759,000Active4 beds 4 baths3,204 sq. ft.5205 Notting Hill Road, Gurnee, IL 60031
MLS# 12471068Listed by: @PROPERTIES CHRISTIE'S INTERNATIONAL REAL ESTATE - Open Sat, 1 to 3pmNew
 $599,900Active5 beds 4 baths2,728 sq. ft.
$599,900Active5 beds 4 baths2,728 sq. ft.17119 W Prairieview Lane, Gurnee, IL 60031
MLS# 12478774Listed by: @PROPERTIES CHRISTIE'S INTERNATIONAL REAL ESTATE - New
 $289,900Active3 beds 1 baths1,260 sq. ft.
$289,900Active3 beds 1 baths1,260 sq. ft.36847 N Delany Road, Gurnee, IL 60031
MLS# 12465513Listed by: RE/MAX PLAZA - New
 $565,000Active5 beds 3 baths2,803 sq. ft.
$565,000Active5 beds 3 baths2,803 sq. ft.699 Snow Cap Court, Gurnee, IL 60031
MLS# 12478230Listed by: KELLER WILLIAMS NORTH SHORE WEST - New
 $337,100Active3 beds 3 baths1,474 sq. ft.
$337,100Active3 beds 3 baths1,474 sq. ft.578 Pine Grove Avenue, Gurnee, IL 60031
MLS# 12476794Listed by: RE/MAX PLAZA  $190,000Pending2 beds 1 baths930 sq. ft.
$190,000Pending2 beds 1 baths930 sq. ft.920 Vose Drive #105, Gurnee, IL 60031
MLS# 12476971Listed by: BERKSHIRE HATHAWAY HOMESERVICES STARCK REAL ESTATE- New
 $440,000Active4 beds 3 baths1,260 sq. ft.
$440,000Active4 beds 3 baths1,260 sq. ft.3409 Glen Flora Avenue, Gurnee, IL 60031
MLS# 12477312Listed by: COLDWELL BANKER REALTY
