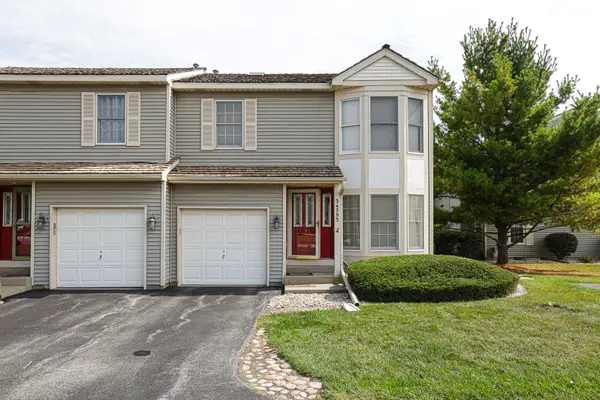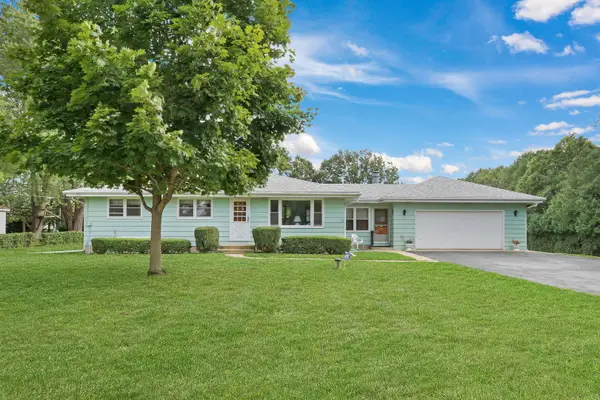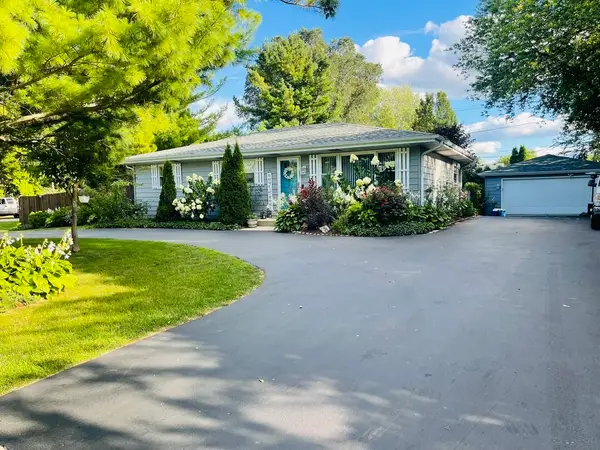4176 Blackstone Avenue, Gurnee, IL 60031
Local realty services provided by:Better Homes and Gardens Real Estate Star Homes
4176 Blackstone Avenue,Gurnee, IL 60031
$425,000
- 4 Beds
- 4 Baths
- 2,366 sq. ft.
- Single family
- Pending
Listed by:mary onstad
Office:baird & warner
MLS#:12418073
Source:MLSNI
Price summary
- Price:$425,000
- Price per sq. ft.:$179.63
About this home
Welcome to a symphony of space, warmth, and nature's beauty. The lovely home features an open-concept kitchen that flows into the cozy family room, where a wood-burning fireplace sets the rhythm for relaxed evenings. Step outside the sliding door off the family room onto the deck-your own private space for morning coffee or twilight unwinding. Venture down the deck stairs and you will be serenaded by a backyard with fenced flowers-truly a garden lover's dream space. Downstairs, the walk-out finished basement provides so much additional living space: complete with a hot tub and sauna to help you reset and recharge between life's big moments. Whether you're hosting a house full of guests or seeking solitude among the blooms, this home provides the best of both worlds . 4 bedrooms including a primary with en-suite bath, plenty of storage, thoughtful design, and a setting that sings-this isn't just a house, it's an inviting space. Come feel the harmony and let your heart bloom where the wildflowers grow.
Contact an agent
Home facts
- Year built:1989
- Listing ID #:12418073
- Added:6 day(s) ago
- Updated:September 25, 2025 at 07:28 PM
Rooms and interior
- Bedrooms:4
- Total bathrooms:4
- Full bathrooms:3
- Half bathrooms:1
- Living area:2,366 sq. ft.
Heating and cooling
- Cooling:Central Air
- Heating:Natural Gas
Structure and exterior
- Roof:Asphalt
- Year built:1989
- Building area:2,366 sq. ft.
Schools
- High school:Warren Township High School
Utilities
- Water:Public
- Sewer:Public Sewer
Finances and disclosures
- Price:$425,000
- Price per sq. ft.:$179.63
- Tax amount:$10,107 (2024)
New listings near 4176 Blackstone Avenue
- New
 $383,000Active3 beds 2 baths1,820 sq. ft.
$383,000Active3 beds 2 baths1,820 sq. ft.3436 Florida Avenue, Gurnee, IL 60031
MLS# 12480489Listed by: HOMESMART CONNECT LLC - New
 $254,900Active2 beds 3 baths
$254,900Active2 beds 3 baths34395 Saddle Court, Gurnee, IL 60031
MLS# 12477107Listed by: ACHIEVE REAL ESTATE GROUP INC - New
 $510,000Active4 beds 3 baths2,663 sq. ft.
$510,000Active4 beds 3 baths2,663 sq. ft.498 Capital Lane, Gurnee, IL 60031
MLS# 12477103Listed by: SWANSON REALTY - New
 $759,000Active4 beds 4 baths3,204 sq. ft.
$759,000Active4 beds 4 baths3,204 sq. ft.5205 Notting Hill Road, Gurnee, IL 60031
MLS# 12471068Listed by: @PROPERTIES CHRISTIE'S INTERNATIONAL REAL ESTATE - Open Sat, 1 to 3pmNew
 $599,900Active5 beds 4 baths2,728 sq. ft.
$599,900Active5 beds 4 baths2,728 sq. ft.17119 W Prairieview Lane, Gurnee, IL 60031
MLS# 12478774Listed by: @PROPERTIES CHRISTIE'S INTERNATIONAL REAL ESTATE - New
 $289,900Active3 beds 1 baths1,260 sq. ft.
$289,900Active3 beds 1 baths1,260 sq. ft.36847 N Delany Road, Gurnee, IL 60031
MLS# 12465513Listed by: RE/MAX PLAZA - New
 $565,000Active5 beds 3 baths2,803 sq. ft.
$565,000Active5 beds 3 baths2,803 sq. ft.699 Snow Cap Court, Gurnee, IL 60031
MLS# 12478230Listed by: KELLER WILLIAMS NORTH SHORE WEST - New
 $337,100Active3 beds 3 baths1,474 sq. ft.
$337,100Active3 beds 3 baths1,474 sq. ft.578 Pine Grove Avenue, Gurnee, IL 60031
MLS# 12476794Listed by: RE/MAX PLAZA  $190,000Pending2 beds 1 baths930 sq. ft.
$190,000Pending2 beds 1 baths930 sq. ft.920 Vose Drive #105, Gurnee, IL 60031
MLS# 12476971Listed by: BERKSHIRE HATHAWAY HOMESERVICES STARCK REAL ESTATE- New
 $440,000Active4 beds 3 baths1,260 sq. ft.
$440,000Active4 beds 3 baths1,260 sq. ft.3409 Glen Flora Avenue, Gurnee, IL 60031
MLS# 12477312Listed by: COLDWELL BANKER REALTY
