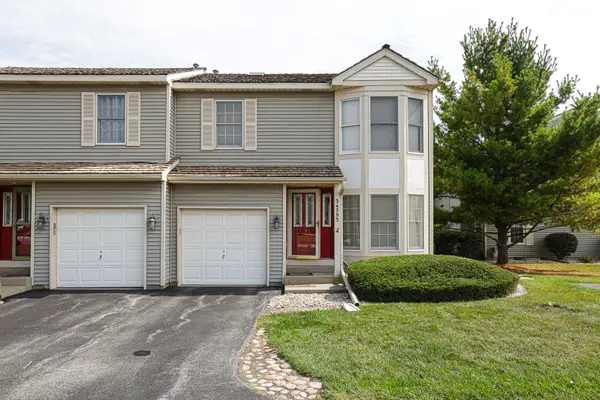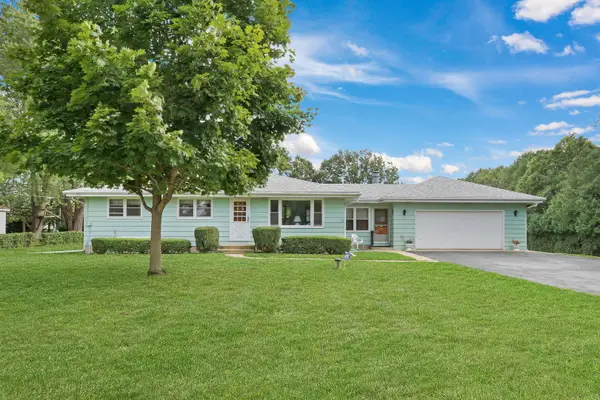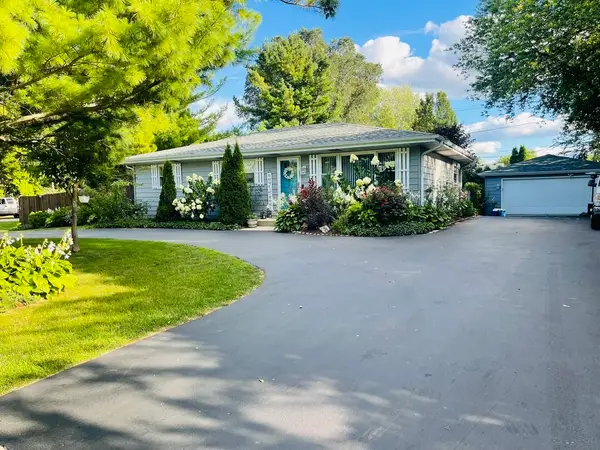4744 Kings Way N, Gurnee, IL 60031
Local realty services provided by:Better Homes and Gardens Real Estate Star Homes
4744 Kings Way N,Gurnee, IL 60031
$580,000
- 4 Beds
- 3 Baths
- 2,536 sq. ft.
- Single family
- Pending
Listed by:elizabeth bryant
Office:baird & warner
MLS#:12435238
Source:MLSNI
Price summary
- Price:$580,000
- Price per sq. ft.:$228.71
- Monthly HOA dues:$12.5
About this home
Coming Soon! Four Car Garage? Gorgeous Nantucket colonial in sought after Providence Village. Loaded with updates. Kitchen and Primary Bath gutted and remodeled by Designs in Context with granite & new cabinetry. New wide trim throughout & solid panel doors. Refinished hardwood floors. Tankless hot water heater. Finished Basement plus extra deep crawl space storage. Garage addition for two more cars or workshop with hydraulic pulley lift for easy attic storage. Plus 220 hookup for extra stove, EV or tools. Huge fenced backyard with oversized custom patio. Adorable shed. Cedar siding. Newer cedar shake roof. All windows replaced with Marvin from Landmark. Showings start Friday, August 8. Prefer closing end September or later.
Contact an agent
Home facts
- Year built:1992
- Listing ID #:12435238
- Added:48 day(s) ago
- Updated:September 25, 2025 at 01:28 PM
Rooms and interior
- Bedrooms:4
- Total bathrooms:3
- Full bathrooms:2
- Half bathrooms:1
- Living area:2,536 sq. ft.
Heating and cooling
- Cooling:Central Air
- Heating:Forced Air, Natural Gas
Structure and exterior
- Roof:Shake
- Year built:1992
- Building area:2,536 sq. ft.
- Lot area:0.31 Acres
Schools
- High school:Warren Township High School
- Middle school:Woodland Jr High School
- Elementary school:Woodland Elementary School
Utilities
- Water:Public
- Sewer:Public Sewer
Finances and disclosures
- Price:$580,000
- Price per sq. ft.:$228.71
- Tax amount:$13,645 (2024)
New listings near 4744 Kings Way N
- New
 $383,000Active3 beds 2 baths1,820 sq. ft.
$383,000Active3 beds 2 baths1,820 sq. ft.3436 Florida Avenue, Gurnee, IL 60031
MLS# 12480489Listed by: HOMESMART CONNECT LLC - New
 $254,900Active2 beds 3 baths
$254,900Active2 beds 3 baths34395 Saddle Court, Gurnee, IL 60031
MLS# 12477107Listed by: ACHIEVE REAL ESTATE GROUP INC - New
 $510,000Active4 beds 3 baths2,663 sq. ft.
$510,000Active4 beds 3 baths2,663 sq. ft.498 Capital Lane, Gurnee, IL 60031
MLS# 12477103Listed by: SWANSON REALTY - New
 $759,000Active4 beds 4 baths3,204 sq. ft.
$759,000Active4 beds 4 baths3,204 sq. ft.5205 Notting Hill Road, Gurnee, IL 60031
MLS# 12471068Listed by: @PROPERTIES CHRISTIE'S INTERNATIONAL REAL ESTATE - Open Sat, 1 to 3pmNew
 $599,900Active5 beds 4 baths2,728 sq. ft.
$599,900Active5 beds 4 baths2,728 sq. ft.17119 W Prairieview Lane, Gurnee, IL 60031
MLS# 12478774Listed by: @PROPERTIES CHRISTIE'S INTERNATIONAL REAL ESTATE - New
 $289,900Active3 beds 1 baths1,260 sq. ft.
$289,900Active3 beds 1 baths1,260 sq. ft.36847 N Delany Road, Gurnee, IL 60031
MLS# 12465513Listed by: RE/MAX PLAZA - New
 $565,000Active5 beds 3 baths2,803 sq. ft.
$565,000Active5 beds 3 baths2,803 sq. ft.699 Snow Cap Court, Gurnee, IL 60031
MLS# 12478230Listed by: KELLER WILLIAMS NORTH SHORE WEST - New
 $337,100Active3 beds 3 baths1,474 sq. ft.
$337,100Active3 beds 3 baths1,474 sq. ft.578 Pine Grove Avenue, Gurnee, IL 60031
MLS# 12476794Listed by: RE/MAX PLAZA  $190,000Pending2 beds 1 baths930 sq. ft.
$190,000Pending2 beds 1 baths930 sq. ft.920 Vose Drive #105, Gurnee, IL 60031
MLS# 12476971Listed by: BERKSHIRE HATHAWAY HOMESERVICES STARCK REAL ESTATE- New
 $440,000Active4 beds 3 baths1,260 sq. ft.
$440,000Active4 beds 3 baths1,260 sq. ft.3409 Glen Flora Avenue, Gurnee, IL 60031
MLS# 12477312Listed by: COLDWELL BANKER REALTY
