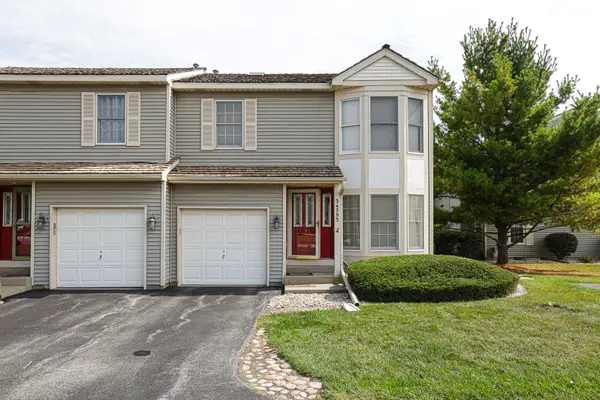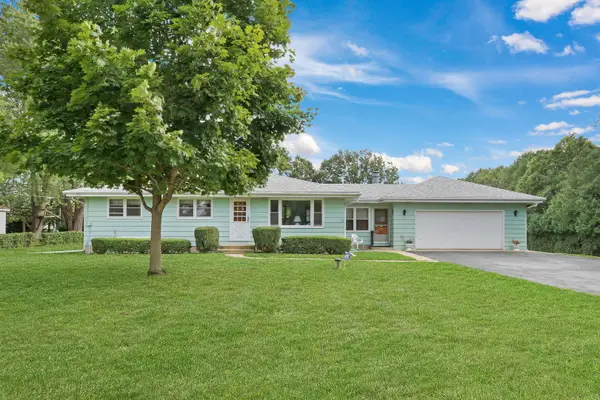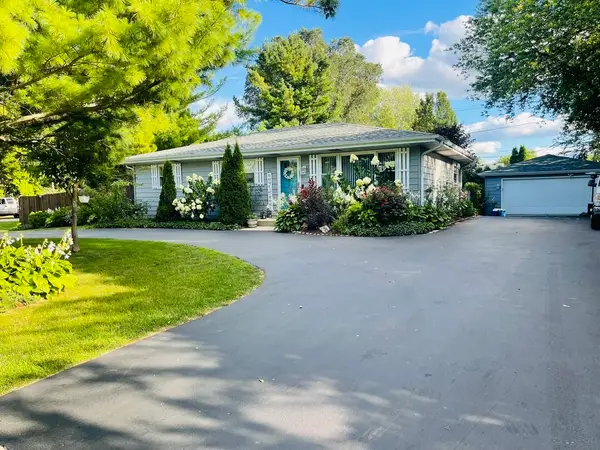6191 Oakmont Lane, Gurnee, IL 60031
Local realty services provided by:Better Homes and Gardens Real Estate Star Homes
6191 Oakmont Lane,Gurnee, IL 60031
$650,000
- 5 Beds
- 4 Baths
- 3,342 sq. ft.
- Single family
- Active
Listed by:anne hazen
Office:baird & warner
MLS#:12415279
Source:MLSNI
Price summary
- Price:$650,000
- Price per sq. ft.:$194.49
- Monthly HOA dues:$41.67
About this home
Welcome to your own private paradise! This beautifully maintained and updated 5 bedroom, 3.5 bath home with an in-ground heated swimming pool, offers over 3 finished levels of living space plus a 3 car garage. It is the perfect blend of elegance, comfort, and outdoor enjoyment. Set on a premium lot that backs to serene open land with mature trees and a tranquil pond, you'll enjoy daily visits from gorgeous birds and have incredible views-with no backyard neighbors! Step onto the charming front porch and into a special home! The first floor features gleaming hardwood floors (just refinished to perfection), a convenient home office, a spacious laundry room, and a dramatic two-story family room perfect for entertaining or cozy movie nights. You'll feel like royalty sitting in the living room shaped like a turret in a castle! Royal dinners can be served in the elegant dining room. The heart of the home is the updated island kitchen featuring trendy colors, newer stainless appliances, with a generous eating area and a breakfast bar for quick bites. Step outside to the deck complete with 2 gazebos-an amazing spot to relax, entertain or simply enjoy nature. Inside and upstairs, there are four roomy bedrooms, all with ceiling fans and large closets. The hall bathroom offers a dual-sink vanity, while the luxurious primary suite features a tray ceiling, a huge walk-in closet with custom built-ins, and a spa-like bathroom with a whirlpool tub, separate shower and dual vanities. Relax and enjoy! The finished walk-out basement is a dream! It includes a massive recreation room with built in cabinets, a sink and refrigerator, a 5th bedroom, a full bathroom with heated floors, and a craft/exercise room. Just outside the walk-out basement, the in-ground swimming pool is perfect for summer fun, and the peaceful setting with pond views makes this home a rare find!
Contact an agent
Home facts
- Year built:2002
- Listing ID #:12415279
- Added:54 day(s) ago
- Updated:September 25, 2025 at 01:28 PM
Rooms and interior
- Bedrooms:5
- Total bathrooms:4
- Full bathrooms:3
- Half bathrooms:1
- Living area:3,342 sq. ft.
Heating and cooling
- Cooling:Central Air
- Heating:Forced Air, Natural Gas
Structure and exterior
- Roof:Asphalt
- Year built:2002
- Building area:3,342 sq. ft.
- Lot area:0.31 Acres
Schools
- High school:Warren Township High School
- Middle school:Woodland Middle School
- Elementary school:Woodland Elementary School
Utilities
- Water:Public
- Sewer:Public Sewer
Finances and disclosures
- Price:$650,000
- Price per sq. ft.:$194.49
- Tax amount:$17,685 (2024)
New listings near 6191 Oakmont Lane
- New
 $383,000Active3 beds 2 baths1,820 sq. ft.
$383,000Active3 beds 2 baths1,820 sq. ft.3436 Florida Avenue, Gurnee, IL 60031
MLS# 12480489Listed by: HOMESMART CONNECT LLC - New
 $254,900Active2 beds 3 baths
$254,900Active2 beds 3 baths34395 Saddle Court, Gurnee, IL 60031
MLS# 12477107Listed by: ACHIEVE REAL ESTATE GROUP INC - New
 $510,000Active4 beds 3 baths2,663 sq. ft.
$510,000Active4 beds 3 baths2,663 sq. ft.498 Capital Lane, Gurnee, IL 60031
MLS# 12477103Listed by: SWANSON REALTY - New
 $759,000Active4 beds 4 baths3,204 sq. ft.
$759,000Active4 beds 4 baths3,204 sq. ft.5205 Notting Hill Road, Gurnee, IL 60031
MLS# 12471068Listed by: @PROPERTIES CHRISTIE'S INTERNATIONAL REAL ESTATE - Open Sat, 1 to 3pmNew
 $599,900Active5 beds 4 baths2,728 sq. ft.
$599,900Active5 beds 4 baths2,728 sq. ft.17119 W Prairieview Lane, Gurnee, IL 60031
MLS# 12478774Listed by: @PROPERTIES CHRISTIE'S INTERNATIONAL REAL ESTATE - New
 $289,900Active3 beds 1 baths1,260 sq. ft.
$289,900Active3 beds 1 baths1,260 sq. ft.36847 N Delany Road, Gurnee, IL 60031
MLS# 12465513Listed by: RE/MAX PLAZA - New
 $565,000Active5 beds 3 baths2,803 sq. ft.
$565,000Active5 beds 3 baths2,803 sq. ft.699 Snow Cap Court, Gurnee, IL 60031
MLS# 12478230Listed by: KELLER WILLIAMS NORTH SHORE WEST - New
 $337,100Active3 beds 3 baths1,474 sq. ft.
$337,100Active3 beds 3 baths1,474 sq. ft.578 Pine Grove Avenue, Gurnee, IL 60031
MLS# 12476794Listed by: RE/MAX PLAZA  $190,000Pending2 beds 1 baths930 sq. ft.
$190,000Pending2 beds 1 baths930 sq. ft.920 Vose Drive #105, Gurnee, IL 60031
MLS# 12476971Listed by: BERKSHIRE HATHAWAY HOMESERVICES STARCK REAL ESTATE- New
 $440,000Active4 beds 3 baths1,260 sq. ft.
$440,000Active4 beds 3 baths1,260 sq. ft.3409 Glen Flora Avenue, Gurnee, IL 60031
MLS# 12477312Listed by: COLDWELL BANKER REALTY
