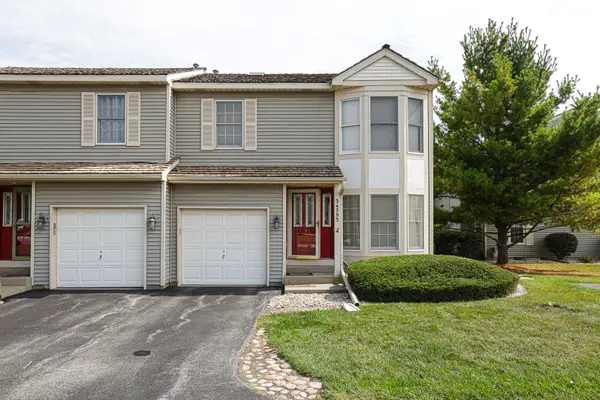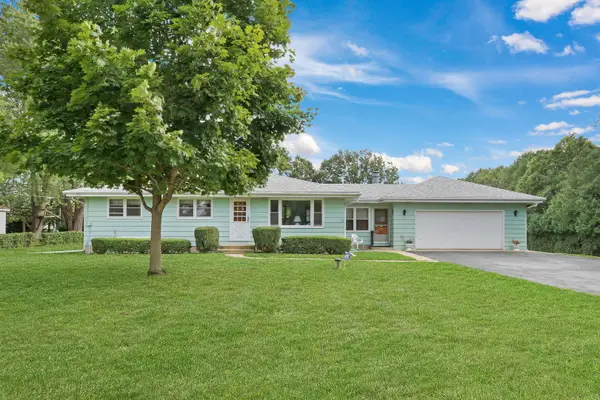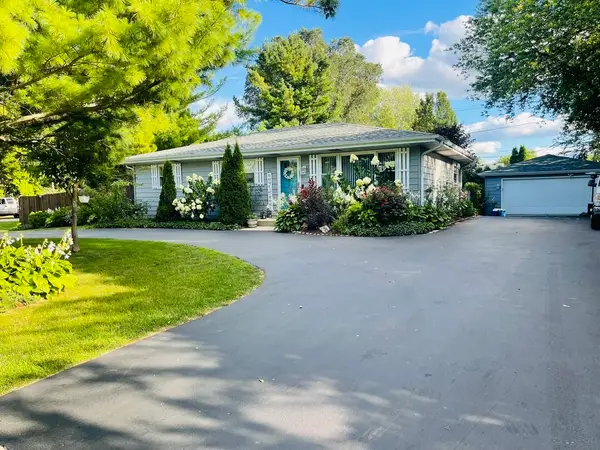640 Wilbur Court, Gurnee, IL 60031
Local realty services provided by:Better Homes and Gardens Real Estate Connections
640 Wilbur Court,Gurnee, IL 60031
$330,000
- 3 Beds
- 2 Baths
- 1,646 sq. ft.
- Single family
- Pending
Listed by:susan dunnigan
Office:@properties christie's international real estate
MLS#:12461115
Source:MLSNI
Price summary
- Price:$330,000
- Price per sq. ft.:$200.49
- Monthly HOA dues:$254
About this home
Beautifully updated 3 bedroom, 2 full bath, 2-car garage home in desirable Heather Ridge community, perfectly situated on a cul-de-sac. This sun-filled home features a first-floor bedroom and full bath, soaring vaulted ceilings, and an open layout ideal for entertaining. The spacious living and dining room combo with hardwood floors flows seamlessly into the kitchen, complete with a cozy fireplace-perfect for relaxing or hosting guests. The remodeled kitchen is a showstopper, boasting tall cabinets, granite countertops, and a breakfast bar. A fully remodeled bath and bedroom complete the perfect first floor. Upstairs, you'll find two oversized bedrooms with WIC, a remodeled bathroom and a wood- burning fireplace. The finished basement offers a versatile recreation room that can serve as a play area, office, or fitness space. Enjoy all the amenities of the Heather Ridge community, including 24-hour security, golf course, swimming pool, and clubhouse. Conveniently located near shopping, dining, and the interstate-this move-in-ready home is a must-see!
Contact an agent
Home facts
- Year built:1979
- Listing ID #:12461115
- Added:39 day(s) ago
- Updated:September 25, 2025 at 01:28 PM
Rooms and interior
- Bedrooms:3
- Total bathrooms:2
- Full bathrooms:2
- Living area:1,646 sq. ft.
Heating and cooling
- Cooling:Central Air
- Heating:Natural Gas
Structure and exterior
- Roof:Asphalt
- Year built:1979
- Building area:1,646 sq. ft.
Schools
- High school:Warren Township High School
- Middle school:Woodland Intermediate School
- Elementary school:Woodland Elementary School
Utilities
- Water:Public
- Sewer:Public Sewer
Finances and disclosures
- Price:$330,000
- Price per sq. ft.:$200.49
- Tax amount:$7,468 (2023)
New listings near 640 Wilbur Court
- New
 $383,000Active3 beds 2 baths1,820 sq. ft.
$383,000Active3 beds 2 baths1,820 sq. ft.3436 Florida Avenue, Gurnee, IL 60031
MLS# 12480489Listed by: HOMESMART CONNECT LLC - New
 $254,900Active2 beds 3 baths
$254,900Active2 beds 3 baths34395 Saddle Court, Gurnee, IL 60031
MLS# 12477107Listed by: ACHIEVE REAL ESTATE GROUP INC - New
 $510,000Active4 beds 3 baths2,663 sq. ft.
$510,000Active4 beds 3 baths2,663 sq. ft.498 Capital Lane, Gurnee, IL 60031
MLS# 12477103Listed by: SWANSON REALTY - New
 $759,000Active4 beds 4 baths3,204 sq. ft.
$759,000Active4 beds 4 baths3,204 sq. ft.5205 Notting Hill Road, Gurnee, IL 60031
MLS# 12471068Listed by: @PROPERTIES CHRISTIE'S INTERNATIONAL REAL ESTATE - Open Sat, 1 to 3pmNew
 $599,900Active5 beds 4 baths2,728 sq. ft.
$599,900Active5 beds 4 baths2,728 sq. ft.17119 W Prairieview Lane, Gurnee, IL 60031
MLS# 12478774Listed by: @PROPERTIES CHRISTIE'S INTERNATIONAL REAL ESTATE - New
 $289,900Active3 beds 1 baths1,260 sq. ft.
$289,900Active3 beds 1 baths1,260 sq. ft.36847 N Delany Road, Gurnee, IL 60031
MLS# 12465513Listed by: RE/MAX PLAZA - New
 $565,000Active5 beds 3 baths2,803 sq. ft.
$565,000Active5 beds 3 baths2,803 sq. ft.699 Snow Cap Court, Gurnee, IL 60031
MLS# 12478230Listed by: KELLER WILLIAMS NORTH SHORE WEST - New
 $337,100Active3 beds 3 baths1,474 sq. ft.
$337,100Active3 beds 3 baths1,474 sq. ft.578 Pine Grove Avenue, Gurnee, IL 60031
MLS# 12476794Listed by: RE/MAX PLAZA  $190,000Pending2 beds 1 baths930 sq. ft.
$190,000Pending2 beds 1 baths930 sq. ft.920 Vose Drive #105, Gurnee, IL 60031
MLS# 12476971Listed by: BERKSHIRE HATHAWAY HOMESERVICES STARCK REAL ESTATE- New
 $440,000Active4 beds 3 baths1,260 sq. ft.
$440,000Active4 beds 3 baths1,260 sq. ft.3409 Glen Flora Avenue, Gurnee, IL 60031
MLS# 12477312Listed by: COLDWELL BANKER REALTY
