732 Rogers Road, Gurnee, IL 60031
Local realty services provided by:Better Homes and Gardens Real Estate Connections
732 Rogers Road,Gurnee, IL 60031
$360,000
- 3 Beds
- 2 Baths
- 1,122 sq. ft.
- Single family
- Pending
Listed by:lisa wolf
Office:keller williams north shore west
MLS#:12468065
Source:MLSNI
Price summary
- Price:$360,000
- Price per sq. ft.:$320.86
About this home
Welcome Home to this stunning Cape Cod beauty, perfectly set on a gorgeous, nearly one-acre lot bursting with charm and character! From the moment you arrive, you'll be captivated by the lush landscaping featuring mature trees, colorful blooms, and endless outdoor space to enjoy. The oversized detached garage is a dream come true-complete with a massive workshop area ideal for car enthusiasts, hobbyists, or anyone who loves to tinker and create. Step inside and you'll instantly feel at home. Sunlight pours through the windows, filling the spacious living room with warmth and creating the perfect spot to gather with friends and family. The open-concept design flows seamlessly into the fabulous kitchen, where you'll find rich cabinetry, abundant counter space, sleek stainless steel appliances, and a cozy eating area that's perfect for everyday dining. The main level is home to two generously sized bedrooms, both featuring gleaming hardwood floors, along with a full bathroom for convenience. Upstairs, your private primary oasis awaits-complete with a spacious bedroom and a luxurious bath boasting a large soaking tub, separate shower, and a beautiful vanity. It's the perfect retreat at the end of the day. Head downstairs to discover even more living space! The partially finished basement offers a sprawling family room that's ideal for movie nights, game days, or simply relaxing. You'll also find a huge storage room and a laundry area, making organization a breeze. With its thoughtful layout, endless storage, and breathtaking outdoor space, this Cape Cod charmer is truly the complete package. Don't miss your chance to make it yours!
Contact an agent
Home facts
- Year built:1936
- Listing ID #:12468065
- Added:6 day(s) ago
- Updated:September 16, 2025 at 07:28 PM
Rooms and interior
- Bedrooms:3
- Total bathrooms:2
- Full bathrooms:2
- Living area:1,122 sq. ft.
Heating and cooling
- Cooling:Central Air
- Heating:Steam
Structure and exterior
- Year built:1936
- Building area:1,122 sq. ft.
- Lot area:0.91 Acres
Schools
- High school:Warren Township High School
Utilities
- Water:Public
- Sewer:Public Sewer
Finances and disclosures
- Price:$360,000
- Price per sq. ft.:$320.86
- Tax amount:$7,671 (2024)
New listings near 732 Rogers Road
- New
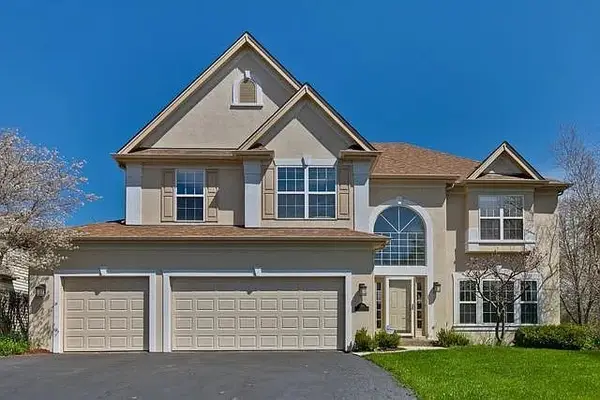 $565,000Active4 beds 3 baths3,002 sq. ft.
$565,000Active4 beds 3 baths3,002 sq. ft.7390 Bittersweet Drive, Gurnee, IL 60031
MLS# 12471435Listed by: REAL PEOPLE REALTY - New
 $349,900Active3 beds 3 baths1,759 sq. ft.
$349,900Active3 beds 3 baths1,759 sq. ft.36217 N Old Creek Court, Gurnee, IL 60031
MLS# 12444744Listed by: RE/MAX SUBURBAN - New
 $510,000Active5 beds 4 baths3,835 sq. ft.
$510,000Active5 beds 4 baths3,835 sq. ft.498 Calvin Court, Gurnee, IL 60031
MLS# 12468697Listed by: @PROPERTIES CHRISTIE'S INTERNATIONAL REAL ESTATE - New
 $435,000Active3 beds 2 baths1,667 sq. ft.
$435,000Active3 beds 2 baths1,667 sq. ft.6296 Doral Drive, Gurnee, IL 60031
MLS# 12470632Listed by: KELLER WILLIAMS NORTH SHORE WEST - New
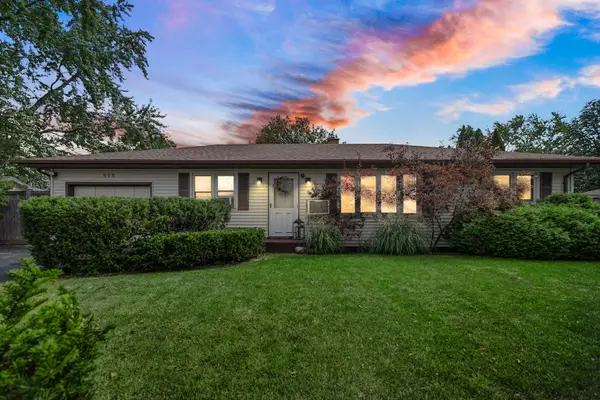 $365,000Active3 beds 2 baths1,756 sq. ft.
$365,000Active3 beds 2 baths1,756 sq. ft.855 N Greenleaf Street, Gurnee, IL 60031
MLS# 12469432Listed by: COLDWELL BANKER REALTY - New
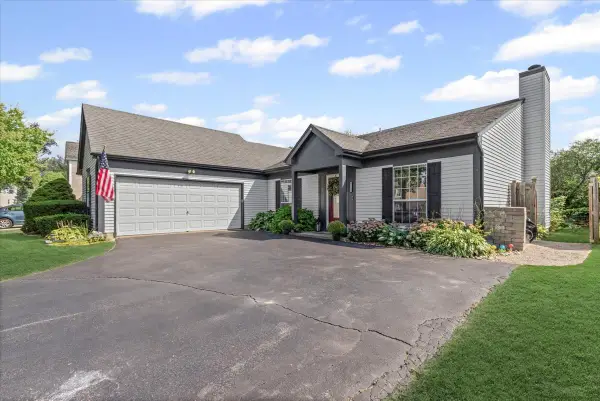 $350,000Active4 beds 2 baths1,510 sq. ft.
$350,000Active4 beds 2 baths1,510 sq. ft.5155 Portage Lane, Gurnee, IL 60031
MLS# 12454928Listed by: BAIRD & WARNER - New
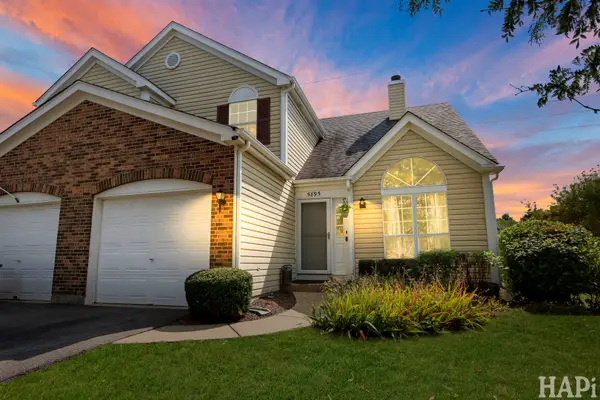 $285,000Active4 beds 2 baths1,764 sq. ft.
$285,000Active4 beds 2 baths1,764 sq. ft.5895 Delaware Avenue, Gurnee, IL 60031
MLS# 12429095Listed by: COMPASS - Open Sun, 1 to 3pmNew
 $589,900Active6 beds 3 baths3,044 sq. ft.
$589,900Active6 beds 3 baths3,044 sq. ft.570 Patriot Court, Gurnee, IL 60031
MLS# 12465068Listed by: @PROPERTIES CHRISTIE'S INTERNATIONAL REAL ESTATE - New
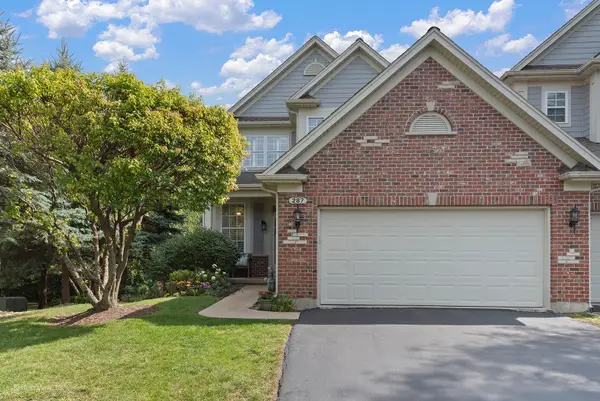 $389,000Active3 beds 3 baths2,229 sq. ft.
$389,000Active3 beds 3 baths2,229 sq. ft.287 Jennifer Court, Gurnee, IL 60031
MLS# 12462945Listed by: KELLER WILLIAMS NORTH SHORE WEST - New
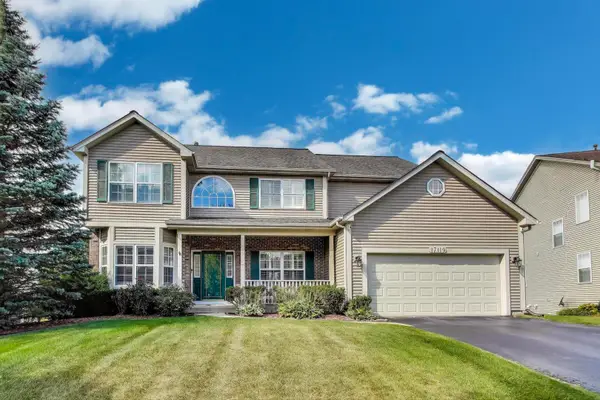 $600,000Active5 beds 4 baths2,728 sq. ft.
$600,000Active5 beds 4 baths2,728 sq. ft.17119 W Prairieview Lane, Gurnee, IL 60031
MLS# 12459539Listed by: @PROPERTIES CHRISTIE'S INTERNATIONAL REAL ESTATE
