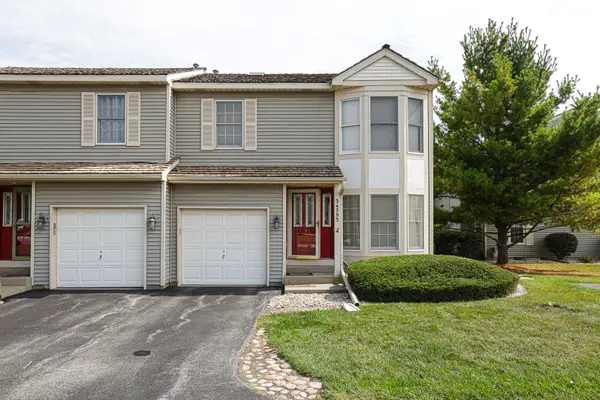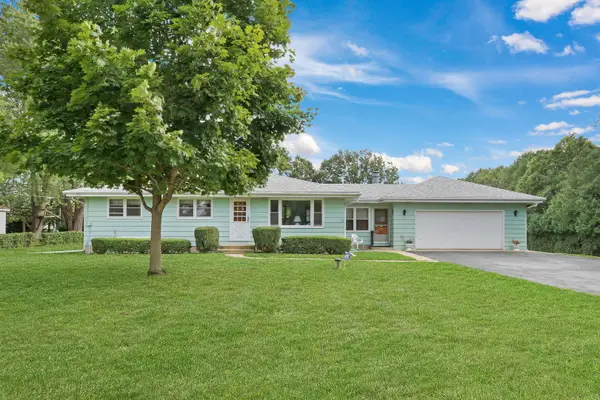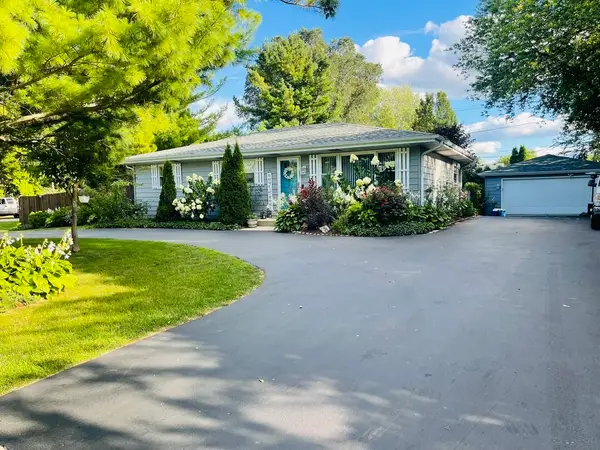7509 Bittersweet Drive, Gurnee, IL 60031
Local realty services provided by:Better Homes and Gardens Real Estate Connections
7509 Bittersweet Drive,Gurnee, IL 60031
$675,000
- 4 Beds
- 4 Baths
- 3,749 sq. ft.
- Single family
- Pending
Listed by:lisa wolf
Office:keller williams north shore west
MLS#:12416241
Source:MLSNI
Price summary
- Price:$675,000
- Price per sq. ft.:$180.05
About this home
Welcome to Your Dream Home in Bittersweet Woods! Prepare to fall in love the moment you arrive at this absolutely stunning, one-of-a-kind residence nestled in the highly sought-after Bittersweet Woods neighborhood. This gorgeous home offers the perfect blend of elegance, functionality, and warmth-featuring 4 spacious bedrooms, 3.5 beautifully appointed bathrooms, and a thoughtfully designed open floor plan that invites both comfortable everyday living and effortless entertaining. As you pull up, you're instantly greeted by impeccable curb appeal-a lush, manicured lawn, mature trees offering dappled shade, and a stately facade that radiates charm. Step inside to discover gleaming hardwood floors, a soaring two-story foyer, and a show-stopping chandelier that sets a grand and welcoming tone. A beautifully designed see-through staircase banister adds an airy, modern touch while maintaining the home's timeless character. The main living area is a true showpiece-boasting a wall of windows that flood the space with natural light and offer sweeping views of the serene backyard. Whether you're enjoying a quiet evening by the cozy fireplace or hosting a lively gathering, this space is equal parts inviting and impressive. Flowing seamlessly into the formal dining room, you'll find the perfect setting for everything from holiday dinners to everyday meals. The heart of the home is the chef-inspired kitchen, thoughtfully designed with white cabinetry, gleaming granite countertops, stainless steel appliances, and a massive center island with ample seating-ideal for casual breakfasts or catching up over coffee. The adjacent sunlit dining area is framed by more beautiful windows that bring the outdoors in, making every mealtime feel special. Step outside onto the expansive patio and enjoy al fresco dining surrounded by the beauty of your fenced-in backyard oasis. With towering mature trees offering privacy and shade, this space is perfect for barbecues, backyard games, or simply unwinding with a glass of wine as the sun sets. You'll love entertaining out here-or simply enjoying the peaceful escape it offers. Back inside, the main-level mudroom/laundry room is as stylish as it is practical, featuring built-in cabinetry and a conveniently located half bath. Just a few steps up, you'll find the private Primary Suite retreat, occupying its own level for added serenity. Vaulted ceilings and large windows create a light and airy feel, while the luxurious en suite bath offers a double-sink vanity, soaking tub, and glass-enclosed walk-in shower-a true spa-like experience waiting for you at the end of the day. Upstairs, three additional spacious bedrooms share a large, well-appointed full bath, offering room for family, guests, or a home office setup. On the lower level, a large family room provides a fantastic casual living space-perfect for movie nights, playdates, or hanging out with teens. Through elegant French doors, you'll find a flexible bonus room that can easily serve as a fifth bedroom, home office, gym, craft room, or anything your lifestyle demands. The surprises don't stop there-head down to the finished basement, where you'll discover an expansive recreational space ideal for a game room, home theater, or hobby space, along with a full bathroom for added convenience. There's truly a space for everyone and everything in this remarkable home. This is more than a house-it's a lifestyle upgrade. With every detail thoughtfully crafted, and endless space to spread out and enjoy, this exceptional home in Bittersweet Woods is the one you've been waiting for. Welcome home!
Contact an agent
Home facts
- Year built:1994
- Listing ID #:12416241
- Added:76 day(s) ago
- Updated:September 25, 2025 at 01:28 PM
Rooms and interior
- Bedrooms:4
- Total bathrooms:4
- Full bathrooms:3
- Half bathrooms:1
- Living area:3,749 sq. ft.
Heating and cooling
- Cooling:Central Air
- Heating:Forced Air, Natural Gas
Structure and exterior
- Roof:Asphalt
- Year built:1994
- Building area:3,749 sq. ft.
- Lot area:0.33 Acres
Schools
- High school:Warren Township High School
- Middle school:Woodland Middle School
- Elementary school:Woodland Elementary School
Utilities
- Water:Public
- Sewer:Public Sewer
Finances and disclosures
- Price:$675,000
- Price per sq. ft.:$180.05
- Tax amount:$15,778 (2024)
New listings near 7509 Bittersweet Drive
- New
 $383,000Active3 beds 2 baths1,820 sq. ft.
$383,000Active3 beds 2 baths1,820 sq. ft.3436 Florida Avenue, Gurnee, IL 60031
MLS# 12480489Listed by: HOMESMART CONNECT LLC - New
 $254,900Active2 beds 3 baths
$254,900Active2 beds 3 baths34395 Saddle Court, Gurnee, IL 60031
MLS# 12477107Listed by: ACHIEVE REAL ESTATE GROUP INC - New
 $510,000Active4 beds 3 baths2,663 sq. ft.
$510,000Active4 beds 3 baths2,663 sq. ft.498 Capital Lane, Gurnee, IL 60031
MLS# 12477103Listed by: SWANSON REALTY - New
 $759,000Active4 beds 4 baths3,204 sq. ft.
$759,000Active4 beds 4 baths3,204 sq. ft.5205 Notting Hill Road, Gurnee, IL 60031
MLS# 12471068Listed by: @PROPERTIES CHRISTIE'S INTERNATIONAL REAL ESTATE - Open Sat, 1 to 3pmNew
 $599,900Active5 beds 4 baths2,728 sq. ft.
$599,900Active5 beds 4 baths2,728 sq. ft.17119 W Prairieview Lane, Gurnee, IL 60031
MLS# 12478774Listed by: @PROPERTIES CHRISTIE'S INTERNATIONAL REAL ESTATE - New
 $289,900Active3 beds 1 baths1,260 sq. ft.
$289,900Active3 beds 1 baths1,260 sq. ft.36847 N Delany Road, Gurnee, IL 60031
MLS# 12465513Listed by: RE/MAX PLAZA - New
 $565,000Active5 beds 3 baths2,803 sq. ft.
$565,000Active5 beds 3 baths2,803 sq. ft.699 Snow Cap Court, Gurnee, IL 60031
MLS# 12478230Listed by: KELLER WILLIAMS NORTH SHORE WEST - New
 $337,100Active3 beds 3 baths1,474 sq. ft.
$337,100Active3 beds 3 baths1,474 sq. ft.578 Pine Grove Avenue, Gurnee, IL 60031
MLS# 12476794Listed by: RE/MAX PLAZA  $190,000Pending2 beds 1 baths930 sq. ft.
$190,000Pending2 beds 1 baths930 sq. ft.920 Vose Drive #105, Gurnee, IL 60031
MLS# 12476971Listed by: BERKSHIRE HATHAWAY HOMESERVICES STARCK REAL ESTATE- New
 $440,000Active4 beds 3 baths1,260 sq. ft.
$440,000Active4 beds 3 baths1,260 sq. ft.3409 Glen Flora Avenue, Gurnee, IL 60031
MLS# 12477312Listed by: COLDWELL BANKER REALTY
