37 Harborside Way, Hawthorn Woods, IL 60047
Local realty services provided by:Better Homes and Gardens Real Estate Connections
37 Harborside Way,Hawthorn Woods, IL 60047
$565,000
- 3 Beds
- 4 Baths
- 2,235 sq. ft.
- Townhouse
- Active
Listed by:judie fiandaca
Office:@properties christie's international real estate
MLS#:12454931
Source:MLSNI
Price summary
- Price:$565,000
- Price per sq. ft.:$252.8
- Monthly HOA dues:$427
About this home
Better than new luxury living in Hawthorn Woods Country Club, redesigned for elevated living and elegant entertaining, putting it in a class of its own. Unlike any other unit, the sophisticated multi-level interior has been masterfully renovated and upgraded with an unobstructed, open floor plan meticulously crafted in exquisite appointments including upgraded custom millwork, cabinetry and vanities, fresh paint and professionally hung wall coverings, stone countertops, polished nickel plumbing fixtures, cabinet and door hardware, skirted toilets, designer tile and flooring, bespoke lighting fixtures, and custom designed window coverings. Celebrating impeccable attention to detail, one is greeted by an expanse of modern luxury. Striking, refinished white oak flooring seamlessly unifies the expansive, main floor living space clad in a designer wall covering, offering a transitional dining room, spacious living room with a new fireplace surround and mantle, and an eat-in kitchen providing direct access to the elevated back deck. Abundant windows flood the interior with natural light and deliver a vital connection to the outdoors. Sparing no expense, the completely redesigned kitchen is fully appointed with new stainless-steel appliances, including a Thermador Range and dishwasher, Samsung refrigerator, and Sharp microwave drawer built-in to the perfectly positioned island, which doubles as custom banquette seating. Noteworthy features include Tri-Star custom cabinetry dressed with Classic Brass hardware, Fine Art Azu pendant lights, Taj Mahal quartzite countertops, and a show-stopping backsplash of Cordelia White Thassos Marble and Mother-of-Pearl. The stunning combination offers the perfect canvas for culinary creations. The splendor continues in the brilliant powder room covered in gorgeous grasscloth panels accented by Wallquest's Daisy Bennet Butterfly Delight mural and an Azu four-light sconce by Fine Art, featuring a custom vanity, quartzite countertop and Newport Brass plumbing fixtures The first-floor laundry room is an undetectable utility space coated in Mokum wall covering, with porcelain tile flooring and custom cabinets, Oyster White marble countertop, a clothes drying bar and LG full-size stackable washer/dryer. Upstairs, the exquisite primary suite is a truly luxe space housing a walk-in closet outfitted by Closets By Design with Schonbek Petit Crystal Deluxe lighting. The soothing sanctuary of neutral decor is enhanced by Phillip Jeffries Blossom mural and a Schonbek crystal chandelier hanging down from the vaulted ceiling. The tranquil, primary bathroom continues to impress with custom cabinetry, double sinks, Kohler polished nickel plumbing fixtures, and Taj Mahal countertops, enhanced by white thassos marble flooring, shower walls and bench, including a custom mosaic in the shower floor and niche, and a built-in make-up vanity. Continuing through the second floor, two additional bedrooms are lit by Schonbek designer lighting fixtures. An aesthetically pleasing walk-out lower level provides the ultimate overflow space for gatherings of all sizes including an area for dining or playing your favorite board game, a comfortable family room warmed by an electric fireplace, and a full bathroom outfitted with a custom vanity and mirrors, leathered Manhattan marble countertop, a mosaic shower floor, mother-of-pearl shower wall tile and Kohler fixtures and shower system. Outside, nature's grandeur has been uninterrupted, providing a private, peaceful escape to be enjoyed any time of year. This is a golden opportunity to own a spectacular townhome in one of the most highly desired golf course communities in the Chicagoland area.
Contact an agent
Home facts
- Year built:2005
- Listing ID #:12454931
- Added:79 day(s) ago
- Updated:September 25, 2025 at 01:28 PM
Rooms and interior
- Bedrooms:3
- Total bathrooms:4
- Full bathrooms:3
- Half bathrooms:1
- Living area:2,235 sq. ft.
Heating and cooling
- Cooling:Central Air
- Heating:Forced Air, Natural Gas
Structure and exterior
- Roof:Asphalt
- Year built:2005
- Building area:2,235 sq. ft.
Schools
- High school:Mundelein Cons High School
- Middle school:Fremont Middle School
- Elementary school:Fremont Elementary School
Utilities
- Water:Shared Well
- Sewer:Public Sewer
Finances and disclosures
- Price:$565,000
- Price per sq. ft.:$252.8
- Tax amount:$9,313 (2024)
New listings near 37 Harborside Way
- New
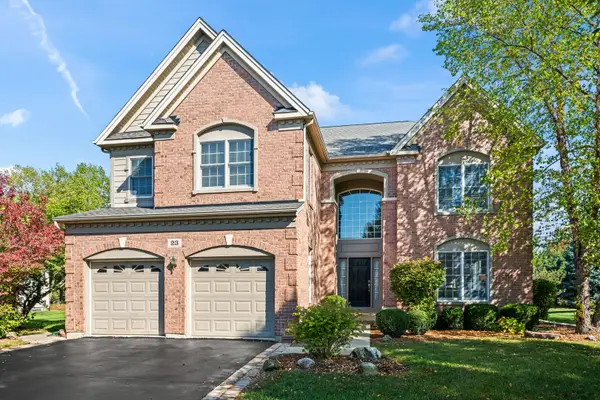 $625,000Active4 beds 3 baths3,253 sq. ft.
$625,000Active4 beds 3 baths3,253 sq. ft.23 Championship Parkway, Hawthorn Woods, IL 60047
MLS# 12475209Listed by: COMPASS - New
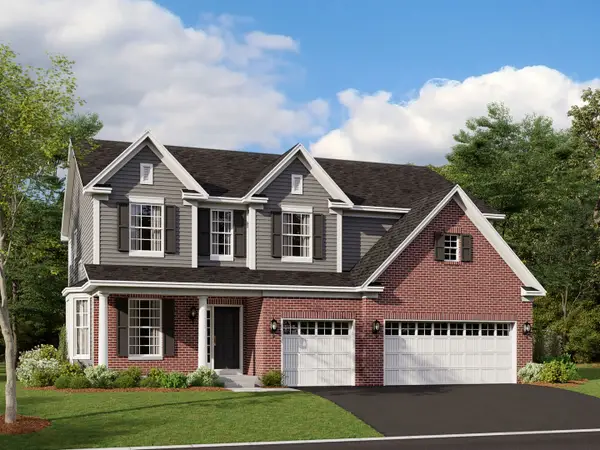 $866,200Active4 beds 3 baths3,083 sq. ft.
$866,200Active4 beds 3 baths3,083 sq. ft.18 Hawthorn Ridge Drive, Hawthorn Woods, IL 60047
MLS# 12478065Listed by: LITTLE REALTY - New
 $849,990Active4 beds 3 baths3,479 sq. ft.
$849,990Active4 beds 3 baths3,479 sq. ft.30 Tournament Drive, Hawthorn Woods, IL 60047
MLS# 12474602Listed by: LITTLE REALTY - New
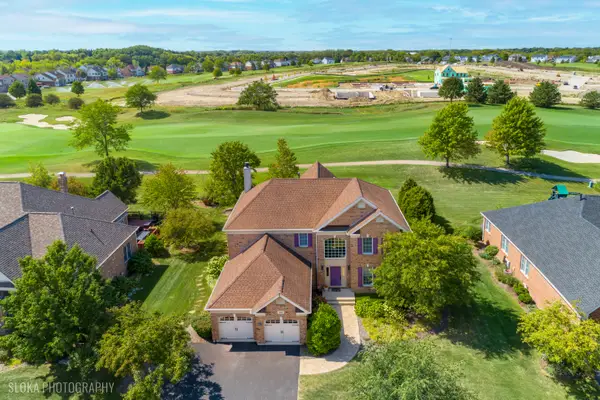 $715,000Active3 beds 4 baths3,159 sq. ft.
$715,000Active3 beds 4 baths3,159 sq. ft.59 Tournament Drive S, Hawthorn Woods, IL 60047
MLS# 12464954Listed by: @PROPERTIES CHRISTIE'S INTERNATIONAL REAL ESTATE 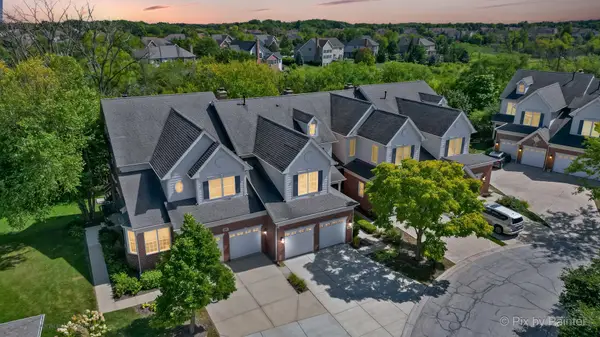 $500,000Pending3 beds 4 baths3,009 sq. ft.
$500,000Pending3 beds 4 baths3,009 sq. ft.53 Harborside Way, Hawthorn Woods, IL 60047
MLS# 12429996Listed by: EXP REALTY- New
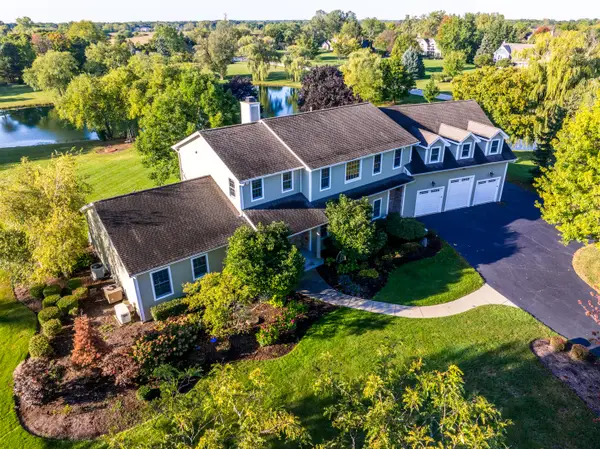 $1,259,000Active5 beds 5 baths5,750 sq. ft.
$1,259,000Active5 beds 5 baths5,750 sq. ft.23133 W Bonnyrigg Court, Hawthorn Woods, IL 60047
MLS# 12472449Listed by: @PROPERTIES CHRISTIE'S INTERNATIONAL REAL ESTATE  $695,000Active3 beds 3 baths2,706 sq. ft.
$695,000Active3 beds 3 baths2,706 sq. ft.93 Open Parkway S, Hawthorn Woods, IL 60047
MLS# 12465646Listed by: KELLER WILLIAMS INSPIRE - GENEVA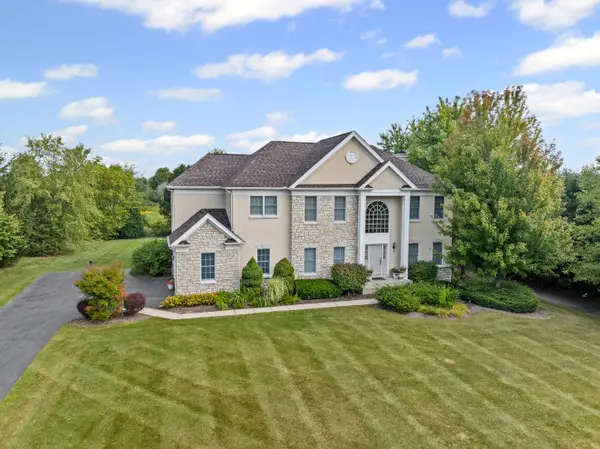 $719,000Active4 beds 3 baths3,066 sq. ft.
$719,000Active4 beds 3 baths3,066 sq. ft.2 Twin Eagles Court, Hawthorn Woods, IL 60047
MLS# 12468481Listed by: BAIRD & WARNER $479,000Active4 beds 3 baths1,892 sq. ft.
$479,000Active4 beds 3 baths1,892 sq. ft.6 Lagoon Drive, Hawthorn Woods, IL 60047
MLS# 12470051Listed by: RE/MAX ALLSTARS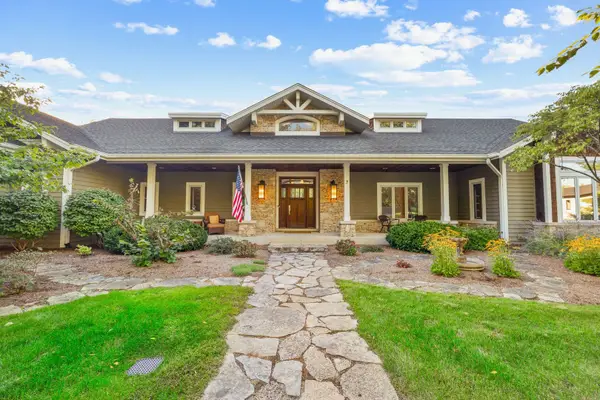 $1,250,000Pending4 beds 4 baths5,715 sq. ft.
$1,250,000Pending4 beds 4 baths5,715 sq. ft.7 Anne Court, Hawthorn Woods, IL 60047
MLS# 12461261Listed by: COMPASS
