50 Tournament Drive S, Hawthorn Woods, IL 60047
Local realty services provided by:Better Homes and Gardens Real Estate Star Homes
50 Tournament Drive S,Hawthorn Woods, IL 60047
$675,000
- 3 Beds
- 3 Baths
- 2,966 sq. ft.
- Single family
- Pending
Listed by:samantha kalamaras
Office:@properties christie's international real estate
MLS#:12425540
Source:MLSNI
Price summary
- Price:$675,000
- Price per sq. ft.:$227.58
- Monthly HOA dues:$631
About this home
Extremely RARE Hawthorn Woods County Club RANCH Golf Villa (3 /2.1) on the 4th green of the Arnold Palmer Signature Designed golf course! Natural light floods this entire open split-bedroom floor plan. Just off the gracious Foyer are French Doors leading to the intimate Study. The elegant Dining Room has a striking tray ceiling and custom millwork; it is open on two sides: facing the Kitchen and into the spacious Family Room with a brick gas-burning fireplace. The chef's dream Kitchen is filled with Stainless Steel appliances and a sweeping bar-height granite countertop provides additional dining options or an inviting buffet area. Double electric wall ovens, 5 burner gas cooktop, dishwasher, microwave oven and walk-in Pantry. There are three additional granite counter tops with under-cabinet lighting to expand your work areas. The Kitchen is open to the Family Room and a separate Breakfast Room with its own Bay Window. The Florida Room with two walls of windows also leads to the custom-built TimberTeck deck and staircase. The Primary Bedroom Suite is huge; boasts a walk-in closet with custom built cabinets, a tray ceiling and a spa-style bathroom (15'5" x 9'5") with jetted tub, separate walk-in shower, private water closet, two individual sinks and vanities. Separate Bedroom Wing: One Bedroom is currently used as an office. The other bedroom has new wall-to-wall carpet. There is an additional 2,966 square feet in the unfinished English Basement with a roughed-in bathroom waiting for you to design your own special retreat! NEW Roof (2025). Front Entrance is enhanced with paver-brick porch, steps and sidewalk. Driveway is enlarged with parking for an additional car with paver-brick pad. In-ground sprinkler system. Hawthorn Woods Country Club offers family members of all ages many activities: Fitness Center, swimming, tennis on Har-Tru clay courts, pickleball, platform tennis, bocce ball and access to golf! $2,000 required one time Initiation fee to Hawthorn Woods Country Club at Closing. Please see "Updates and Features" in Additional Information.
Contact an agent
Home facts
- Year built:2006
- Listing ID #:12425540
- Added:65 day(s) ago
- Updated:September 25, 2025 at 01:28 PM
Rooms and interior
- Bedrooms:3
- Total bathrooms:3
- Full bathrooms:2
- Half bathrooms:1
- Living area:2,966 sq. ft.
Heating and cooling
- Cooling:Central Air
- Heating:Natural Gas
Structure and exterior
- Roof:Asphalt
- Year built:2006
- Building area:2,966 sq. ft.
- Lot area:0.37 Acres
Schools
- High school:Mundelein Cons High School
- Middle school:Fremont Middle School
- Elementary school:Fremont Elementary School
Utilities
- Water:Shared Well
- Sewer:Public Sewer
Finances and disclosures
- Price:$675,000
- Price per sq. ft.:$227.58
- Tax amount:$16,488 (2024)
New listings near 50 Tournament Drive S
- New
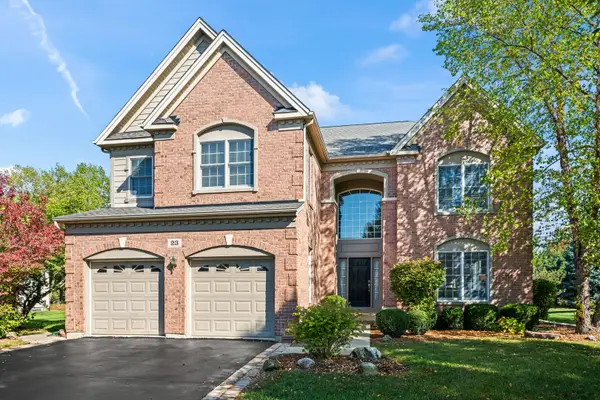 $625,000Active4 beds 3 baths3,253 sq. ft.
$625,000Active4 beds 3 baths3,253 sq. ft.23 Championship Parkway, Hawthorn Woods, IL 60047
MLS# 12475209Listed by: COMPASS - New
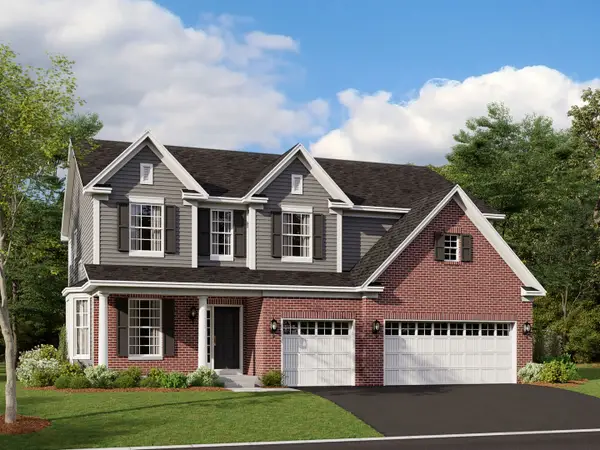 $866,200Active4 beds 3 baths3,083 sq. ft.
$866,200Active4 beds 3 baths3,083 sq. ft.18 Hawthorn Ridge Drive, Hawthorn Woods, IL 60047
MLS# 12478065Listed by: LITTLE REALTY - New
 $849,990Active4 beds 3 baths3,479 sq. ft.
$849,990Active4 beds 3 baths3,479 sq. ft.30 Tournament Drive, Hawthorn Woods, IL 60047
MLS# 12474602Listed by: LITTLE REALTY - New
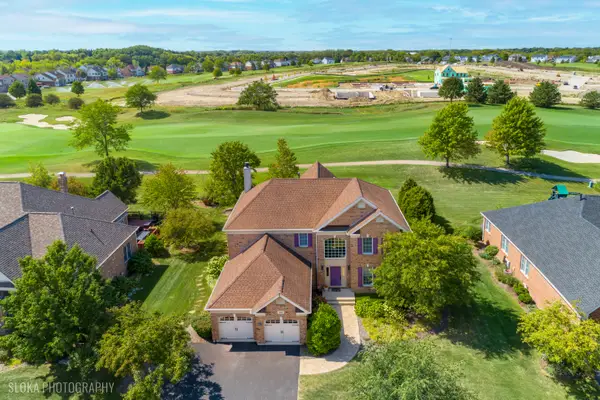 $715,000Active3 beds 4 baths3,159 sq. ft.
$715,000Active3 beds 4 baths3,159 sq. ft.59 Tournament Drive S, Hawthorn Woods, IL 60047
MLS# 12464954Listed by: @PROPERTIES CHRISTIE'S INTERNATIONAL REAL ESTATE 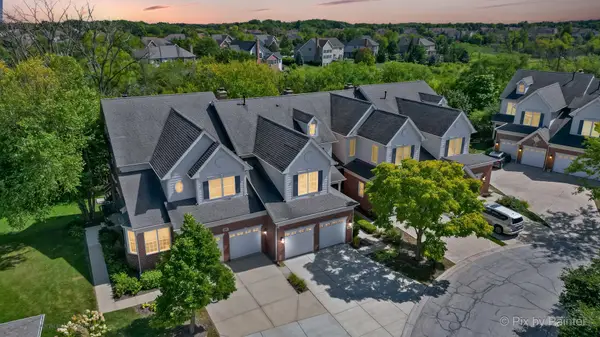 $500,000Pending3 beds 4 baths3,009 sq. ft.
$500,000Pending3 beds 4 baths3,009 sq. ft.53 Harborside Way, Hawthorn Woods, IL 60047
MLS# 12429996Listed by: EXP REALTY- New
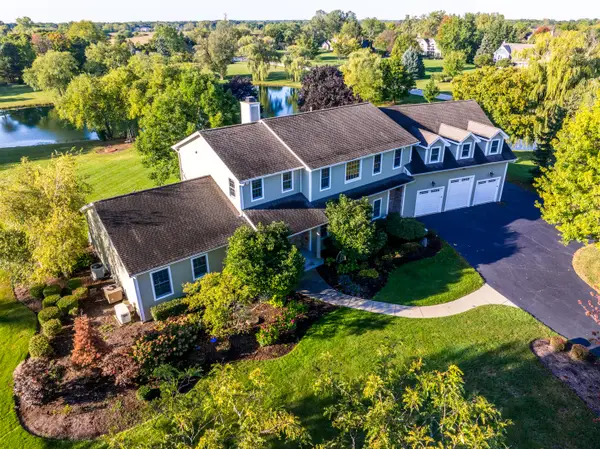 $1,259,000Active5 beds 5 baths5,750 sq. ft.
$1,259,000Active5 beds 5 baths5,750 sq. ft.23133 W Bonnyrigg Court, Hawthorn Woods, IL 60047
MLS# 12472449Listed by: @PROPERTIES CHRISTIE'S INTERNATIONAL REAL ESTATE  $695,000Active3 beds 3 baths2,706 sq. ft.
$695,000Active3 beds 3 baths2,706 sq. ft.93 Open Parkway S, Hawthorn Woods, IL 60047
MLS# 12465646Listed by: KELLER WILLIAMS INSPIRE - GENEVA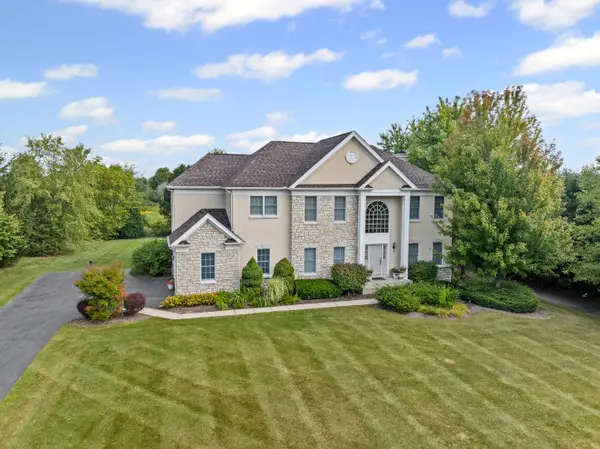 $719,000Active4 beds 3 baths3,066 sq. ft.
$719,000Active4 beds 3 baths3,066 sq. ft.2 Twin Eagles Court, Hawthorn Woods, IL 60047
MLS# 12468481Listed by: BAIRD & WARNER $479,000Active4 beds 3 baths1,892 sq. ft.
$479,000Active4 beds 3 baths1,892 sq. ft.6 Lagoon Drive, Hawthorn Woods, IL 60047
MLS# 12470051Listed by: RE/MAX ALLSTARS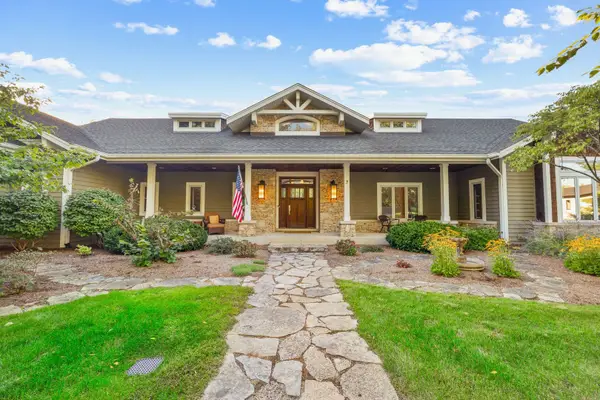 $1,250,000Pending4 beds 4 baths5,715 sq. ft.
$1,250,000Pending4 beds 4 baths5,715 sq. ft.7 Anne Court, Hawthorn Woods, IL 60047
MLS# 12461261Listed by: COMPASS
