57 Harborside Way, Hawthorn Woods, IL 60047
Local realty services provided by:Better Homes and Gardens Real Estate Star Homes
57 Harborside Way,Hawthorn Woods, IL 60047
$571,000
- 3 Beds
- 4 Baths
- 2,292 sq. ft.
- Townhouse
- Pending
Listed by:misael chacon
Office:beycome brokerage realty llc.
MLS#:12425116
Source:MLSNI
Price summary
- Price:$571,000
- Price per sq. ft.:$249.13
- Monthly HOA dues:$428
About this home
Rare End Unit with an English lower level, a side yard and beautiful views of the conservancy. This Eastport Elite Model, fully updated and impeccably kept townhome offers an English lower level, large side yard on the conservancy, beautiful landscaping and many upgrades. The foyer opens to a rich hardwood floor plan featuring a living room and a dining room with a tray ceiling and crown molding. The sun-lit family room, opens to a stunning stone wall, a gas zero emissions fireplace, and a beautiful marble hearth. The kitchen showcases high end full exposure custom cabinets with a silent close system, cabinet lighting, tile backsplash, an island granite dinning table with seating for 8, stainless steel appliances, granite counters, and a skylight offering serene lighting. A lovely hardwood stairway brings you to the 2nd level. Conveniently located on the 2nd floor is the laundry room. The primary bedroom suite with vaulted ceilings provides privacy with a sitting area/office, a granite countertops in the office, and a walk-in closet. The primary bathroom featuring dual sinks, granite tops, silent close cabinetry, heated floors, a Kohler jetted tub, and a separate seated shower with 2 separate shower heads. The 2nd level attic has a pull down staircase ladder with flooring already installed for storage. Two additional spacious bedrooms await that offer vaulted and tray ceilings. The 2nd bathroom also has heated tile floors, a seated shower with 2 shower heads, and extra built in cabinetry The finished English lower level is perfect for entertaining, with a mini kitchen offering a sink, microwave, full sized refrigerator, amid granite counter tops. A recreation room features a granite table and built in granite island desk, and a wall desk for office or entertaining. Tile floors in the lower level are heated, the 3rd full lower level bathroom offers a seated steam room shower, 2 separate shower heads, and heated floors. There is a spacious storage room with shelving and a corner built in work bench . The garage has a professional epoxied floor by Encore, suspended pulley bicycle storage for two bicycles, garage doors with belt drive door openers, which can be controlled by your phone. The exterior is brick, with Hardie board trim. Located in the private gated community of the Hawthorn Woods Country Club, this home offers access to a clubhouse, fine dining, health club, pool, tennis courts, pickleball courts, heated paddle tennis courts, and an Arnold Palmer Signature golf course. Hawthorn Wood Country Club Social Membership Required. HWCC Amenities * Clubhouse with Restaurant and Bar * Pool, Tennis, Paddle Tennis, Pickleball, Bocce * Golf Memberships Optional
Contact an agent
Home facts
- Year built:2006
- Listing ID #:12425116
- Added:66 day(s) ago
- Updated:September 25, 2025 at 01:28 PM
Rooms and interior
- Bedrooms:3
- Total bathrooms:4
- Full bathrooms:3
- Half bathrooms:1
- Living area:2,292 sq. ft.
Heating and cooling
- Cooling:Central Air
- Heating:Natural Gas
Structure and exterior
- Roof:Asphalt
- Year built:2006
- Building area:2,292 sq. ft.
Schools
- High school:Mundelein Cons High School
Utilities
- Water:Private
Finances and disclosures
- Price:$571,000
- Price per sq. ft.:$249.13
- Tax amount:$9,682 (2024)
New listings near 57 Harborside Way
- New
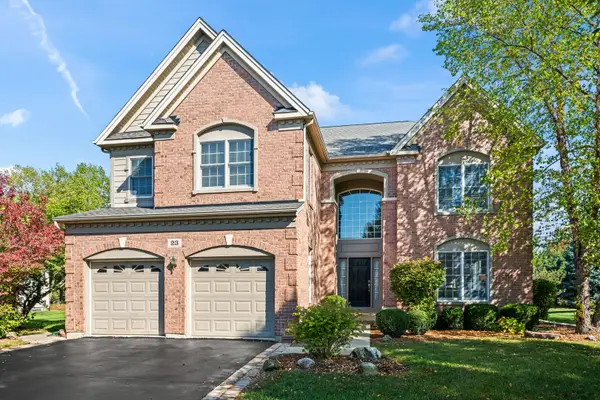 $625,000Active4 beds 3 baths3,253 sq. ft.
$625,000Active4 beds 3 baths3,253 sq. ft.23 Championship Parkway, Hawthorn Woods, IL 60047
MLS# 12475209Listed by: COMPASS - New
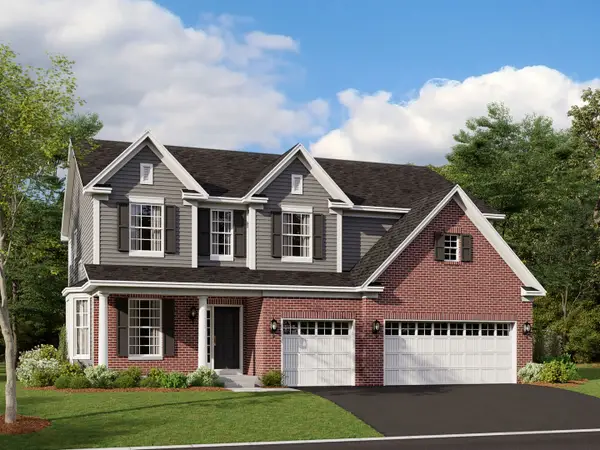 $866,200Active4 beds 3 baths3,083 sq. ft.
$866,200Active4 beds 3 baths3,083 sq. ft.18 Hawthorn Ridge Drive, Hawthorn Woods, IL 60047
MLS# 12478065Listed by: LITTLE REALTY - New
 $849,990Active4 beds 3 baths3,479 sq. ft.
$849,990Active4 beds 3 baths3,479 sq. ft.30 Tournament Drive, Hawthorn Woods, IL 60047
MLS# 12474602Listed by: LITTLE REALTY - New
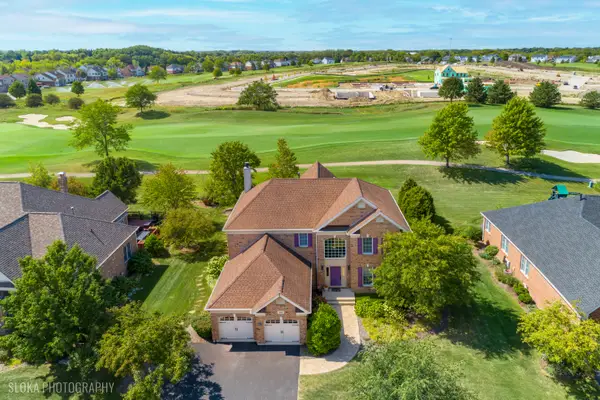 $715,000Active3 beds 4 baths3,159 sq. ft.
$715,000Active3 beds 4 baths3,159 sq. ft.59 Tournament Drive S, Hawthorn Woods, IL 60047
MLS# 12464954Listed by: @PROPERTIES CHRISTIE'S INTERNATIONAL REAL ESTATE 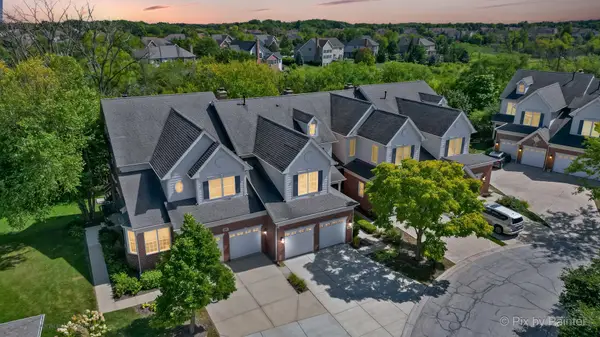 $500,000Pending3 beds 4 baths3,009 sq. ft.
$500,000Pending3 beds 4 baths3,009 sq. ft.53 Harborside Way, Hawthorn Woods, IL 60047
MLS# 12429996Listed by: EXP REALTY- New
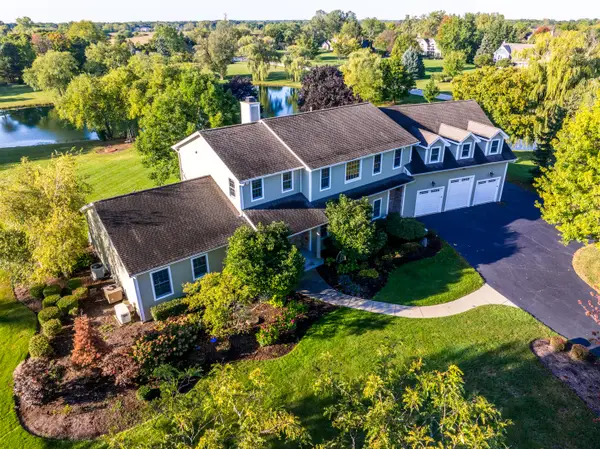 $1,259,000Active5 beds 5 baths5,750 sq. ft.
$1,259,000Active5 beds 5 baths5,750 sq. ft.23133 W Bonnyrigg Court, Hawthorn Woods, IL 60047
MLS# 12472449Listed by: @PROPERTIES CHRISTIE'S INTERNATIONAL REAL ESTATE  $695,000Active3 beds 3 baths2,706 sq. ft.
$695,000Active3 beds 3 baths2,706 sq. ft.93 Open Parkway S, Hawthorn Woods, IL 60047
MLS# 12465646Listed by: KELLER WILLIAMS INSPIRE - GENEVA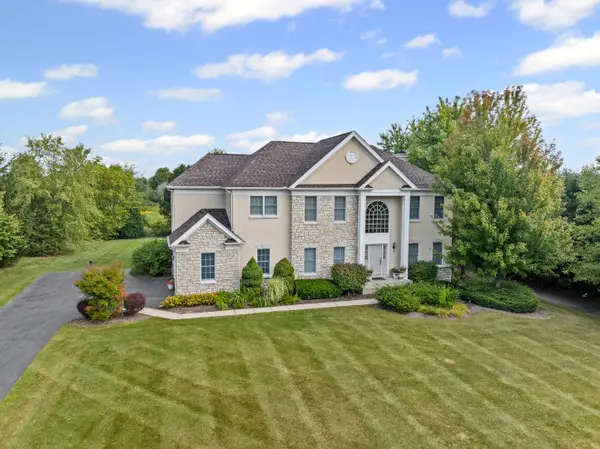 $719,000Active4 beds 3 baths3,066 sq. ft.
$719,000Active4 beds 3 baths3,066 sq. ft.2 Twin Eagles Court, Hawthorn Woods, IL 60047
MLS# 12468481Listed by: BAIRD & WARNER $479,000Active4 beds 3 baths1,892 sq. ft.
$479,000Active4 beds 3 baths1,892 sq. ft.6 Lagoon Drive, Hawthorn Woods, IL 60047
MLS# 12470051Listed by: RE/MAX ALLSTARS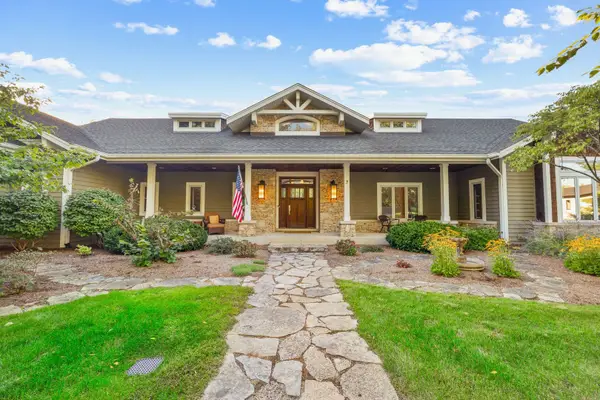 $1,250,000Pending4 beds 4 baths5,715 sq. ft.
$1,250,000Pending4 beds 4 baths5,715 sq. ft.7 Anne Court, Hawthorn Woods, IL 60047
MLS# 12461261Listed by: COMPASS
