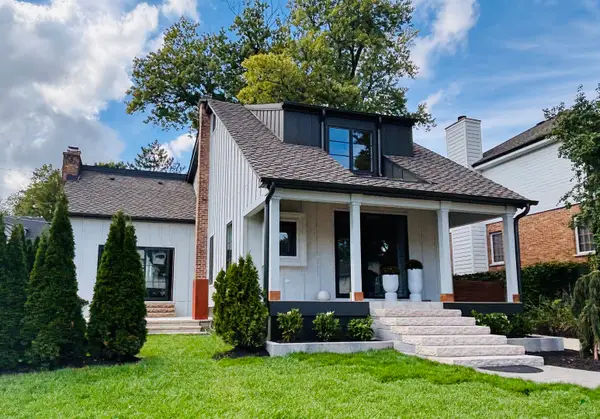17 S Bruner Street, Hinsdale, IL 60521
Local realty services provided by:Better Homes and Gardens Real Estate Connections
17 S Bruner Street,Hinsdale, IL 60521
$2,495,000
- 5 Beds
- 6 Baths
- 5,127 sq. ft.
- Single family
- Active
Listed by:courtney stach
Office:compass
MLS#:12472305
Source:MLSNI
Price summary
- Price:$2,495,000
- Price per sq. ft.:$486.64
About this home
Welcome to 17 S Bruner! This fabulous 4 story home on a 75ft wide lot has a convenient location close to train and town. Enjoy all the comforts of a well designed home with luxury details including wide hallways, walnut floors, oversized millwork, high ceilings, LR with gas fireplace, and DR both have french doors opening to welcoming bluestone front porch, chefs kitchen with high end appliances, marble counters, large soapstone island, spacious 1st floor office. The primary suite will take your breath away with its soaring 15 ft ceilings, 2 walk in closets and a spa inspired bath with steam shower, jetted tub and radiant heated floors. 3 additional bedrooms with 2 baths and laundry room complete the second floor. The third floor suite provides flexibility for family and guests. The lower level has high ceilings, spacious recreation room radiant heated floors, an exercise studio and large storage room. You will enjoy the privacy of the beautifully landscaped back yard with a 2 tiered blue stone patio with fire pit and detached 2 car garage. This home embodies elegance, comfort and community.
Contact an agent
Home facts
- Year built:2006
- Listing ID #:12472305
- Added:2 day(s) ago
- Updated:September 25, 2025 at 01:28 PM
Rooms and interior
- Bedrooms:5
- Total bathrooms:6
- Full bathrooms:5
- Half bathrooms:1
- Living area:5,127 sq. ft.
Heating and cooling
- Cooling:Central Air
- Heating:Natural Gas
Structure and exterior
- Roof:Shake
- Year built:2006
- Building area:5,127 sq. ft.
Schools
- High school:Hinsdale Central High School
- Middle school:Clarendon Hills Middle School
- Elementary school:Monroe Elementary School
Utilities
- Water:Lake Michigan
- Sewer:Public Sewer
Finances and disclosures
- Price:$2,495,000
- Price per sq. ft.:$486.64
- Tax amount:$26,613 (2024)
New listings near 17 S Bruner Street
- New
 $1,150,000Active3 beds 3 baths2,900 sq. ft.
$1,150,000Active3 beds 3 baths2,900 sq. ft.438 S Quincy Street, Hinsdale, IL 60521
MLS# 12473817Listed by: MAGNUS COMPANY - Open Sat, 12 to 2pmNew
 $749,500Active3 beds 3 baths3,000 sq. ft.
$749,500Active3 beds 3 baths3,000 sq. ft.5701 Foxgate Lane, Hinsdale, IL 60521
MLS# 12479441Listed by: KALE REALTY - New
 $1,675,000Active5 beds 6 baths3,800 sq. ft.
$1,675,000Active5 beds 6 baths3,800 sq. ft.14 S Thurlow Street, Hinsdale, IL 60521
MLS# 12466433Listed by: COMPASS - New
 $318,000Active2 beds 2 baths1,375 sq. ft.
$318,000Active2 beds 2 baths1,375 sq. ft.320 Claymoor Road #2D, Hinsdale, IL 60521
MLS# 12476322Listed by: COMPASS  $585,000Pending0 Acres
$585,000Pending0 Acres329 N Oak Street, Hinsdale, IL 60521
MLS# 12474442Listed by: JAMESON SOTHEBY'S INTERNATIONAL REALTY- New
 $1,299,000Active5 beds 4 baths3,666 sq. ft.
$1,299,000Active5 beds 4 baths3,666 sq. ft.544 W 7th Street, Hinsdale, IL 60521
MLS# 12473712Listed by: @PROPERTIES CHRISTIE'S INTERNATIONAL REAL ESTATE - New
 $315,000Active2 beds 2 baths1,163 sq. ft.
$315,000Active2 beds 2 baths1,163 sq. ft.300 Claymoor Road #2E, Hinsdale, IL 60521
MLS# 12475527Listed by: COLDWELL BANKER REALTY  $1,950,000Pending4 beds 5 baths6,397 sq. ft.
$1,950,000Pending4 beds 5 baths6,397 sq. ft.820 N Washington Street, Hinsdale, IL 60521
MLS# 12469913Listed by: @PROPERTIES CHRISTIE'S INTERNATIONAL REAL ESTATE $585,000Pending1 beds -- baths1,276 sq. ft.
$585,000Pending1 beds -- baths1,276 sq. ft.329 N Oak Street, Hinsdale, IL 60521
MLS# 12474437Listed by: JAMESON SOTHEBY'S INTERNATIONAL REALTY
