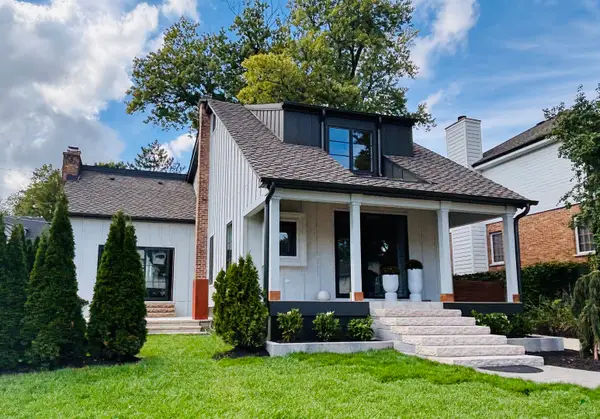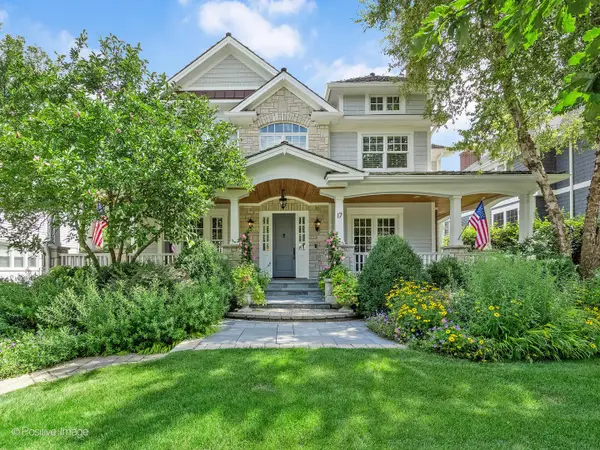438 S Quincy Street, Hinsdale, IL 60521
Local realty services provided by:Better Homes and Gardens Real Estate Connections
438 S Quincy Street,Hinsdale, IL 60521
$1,150,000
- 3 Beds
- 3 Baths
- 2,900 sq. ft.
- Single family
- Active
Listed by:agne jonaityte
Office:magnus company
MLS#:12473817
Source:MLSNI
Price summary
- Price:$1,150,000
- Price per sq. ft.:$396.55
About this home
Welcome to this beautifully updated 3-bedroom, 2.1-bathroom home, where timeless charm meets modern luxury in one of Hinsdale's most desirable neighborhoods. Situated on a spacious 126x53 and 126x4 lot with two PINs, this property offers a rare combination of privacy, convenience, and elegant design. Inside, you'll find a bright and sophisticated layout designed for both comfort and functionality. The dedicated office or study provides the perfect space for working from home or enjoying a quiet retreat. The luxurious master suite features a recently added spa-inspired bathroom and a private oversized new balcony , creating a peaceful place to relax and unwind. The gourmet chef's kitchen is a true showpiece, equipped with two built-in Thermador refrigerators, a separate freezer, a 36" Miele gas range, oversized professional-grade hood, Thermador warming drawer, Italian cabinetry, quartz countertops, and custom professional storage organizers. This home is also pre-wired for a whole-house sound system, prepared for a central vacuum, and includes electronic whole-house air filters for added comfort and convenience. Extensive upgrades ensure peace of mind and effortless living. The home features a brand-new roof and siding, a welcoming new front porch, new Pella energy-efficient windows, and fully updated electrical and plumbing systems. The interior has been freshly painted, the hardwood floors have been refinished, and a new water heater, 2-zone furnace and 2-stage A/C system have been recently installed. A newly added water main line adds to the property's long-term reliability. The exterior is just as impressive, with a fenced-in backyard ideal for entertaining or pets, a private balcony off the master suite, new front sod creating a lush green outdoor space, and a two-car detached garage offering secure parking and storage. Located in a top-rated school district, this home is served by Madison Elementary School (District 181), Hinsdale Middle School (District 181), and Hinsdale Central High School (District 86). With its blend of luxury finishes, thoughtful updates, and ideal location, this move-in-ready home is designed for modern living and ready to welcome you.
Contact an agent
Home facts
- Listing ID #:12473817
- Added:1 day(s) ago
- Updated:September 26, 2025 at 07:43 PM
Rooms and interior
- Bedrooms:3
- Total bathrooms:3
- Full bathrooms:2
- Half bathrooms:1
- Living area:2,900 sq. ft.
Heating and cooling
- Cooling:Central Air
- Heating:Natural Gas, Sep Heating Systems - 2+
Structure and exterior
- Building area:2,900 sq. ft.
Utilities
- Water:Public
- Sewer:Public Sewer
Finances and disclosures
- Price:$1,150,000
- Price per sq. ft.:$396.55
- Tax amount:$180 (2024)
New listings near 438 S Quincy Street
- New
 $649,900Active0 Acres
$649,900Active0 Acres946 S Garfield Street, Hinsdale, IL 60521
MLS# 12481129Listed by: MC NAUGHTON REALTY GROUP - Open Sat, 12 to 2pmNew
 $2,100,000Active4 beds 7 baths4,283 sq. ft.
$2,100,000Active4 beds 7 baths4,283 sq. ft.210 W Hickory Street, Hinsdale, IL 60521
MLS# 12453006Listed by: JAMESON SOTHEBY'S INTERNATIONAL REALTY - Open Sun, 10am to 12pmNew
 $1,499,000Active4 beds 4 baths3,735 sq. ft.
$1,499,000Active4 beds 4 baths3,735 sq. ft.719 N Elm Street, Hinsdale, IL 60521
MLS# 12478971Listed by: @PROPERTIES CHRISTIE'S INTERNATIONAL REAL ESTATE - New
 $3,150,000Active6 beds 8 baths8,723 sq. ft.
$3,150,000Active6 beds 8 baths8,723 sq. ft.910 S Park Avenue, Hinsdale, IL 60521
MLS# 12481164Listed by: COLDWELL BANKER REALTY - New
 $1,150,000Active3 beds 3 baths2,900 sq. ft.
$1,150,000Active3 beds 3 baths2,900 sq. ft.438 S Quincy Street, Hinsdale, IL 60521
MLS# 12473817Listed by: MAGNUS COMPANY - Open Sat, 12 to 2pmNew
 $749,500Active3 beds 3 baths3,000 sq. ft.
$749,500Active3 beds 3 baths3,000 sq. ft.5701 Foxgate Lane, Hinsdale, IL 60521
MLS# 12479441Listed by: KALE REALTY  $1,675,000Pending5 beds 6 baths3,800 sq. ft.
$1,675,000Pending5 beds 6 baths3,800 sq. ft.14 S Thurlow Street, Hinsdale, IL 60521
MLS# 12466433Listed by: COMPASS- New
 $2,495,000Active5 beds 6 baths5,127 sq. ft.
$2,495,000Active5 beds 6 baths5,127 sq. ft.17 S Bruner Street, Hinsdale, IL 60521
MLS# 12472305Listed by: COMPASS - New
 $318,000Active2 beds 2 baths1,375 sq. ft.
$318,000Active2 beds 2 baths1,375 sq. ft.320 Claymoor Road #2D, Hinsdale, IL 60521
MLS# 12476322Listed by: COMPASS  $585,000Pending0 Acres
$585,000Pending0 Acres329 N Oak Street, Hinsdale, IL 60521
MLS# 12474442Listed by: JAMESON SOTHEBY'S INTERNATIONAL REALTY
