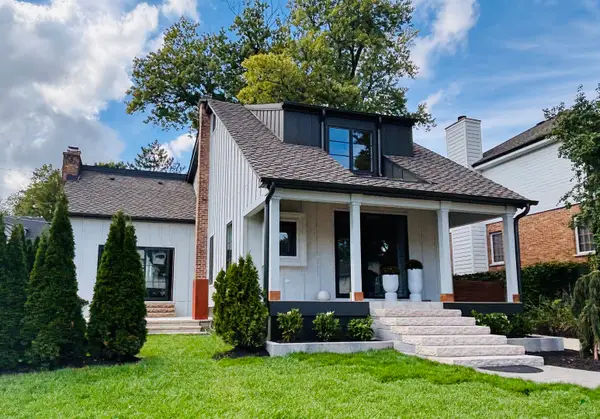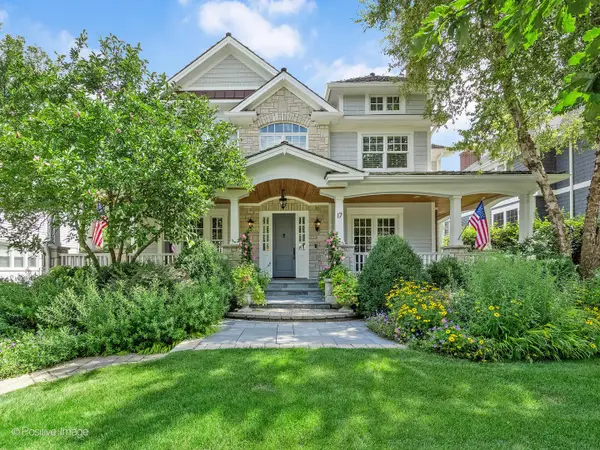14 S Thurlow Street, Hinsdale, IL 60521
Local realty services provided by:Better Homes and Gardens Real Estate Connections
14 S Thurlow Street,Hinsdale, IL 60521
$1,675,000
- 5 Beds
- 6 Baths
- 3,800 sq. ft.
- Single family
- Pending
Listed by:juana honeycutt
Office:compass
MLS#:12466433
Source:MLSNI
Price summary
- Price:$1,675,000
- Price per sq. ft.:$440.79
About this home
Fall in love with this enchanting brick and stone English Tudor, where timeless elegance meets modern luxury. From the moment you arrive, you'll be charmed by the beautifully landscaped yard and welcoming front porch-perfect for morning coffee and soaking in the neighborhood's serene charm. Step inside to a thoughtfully curated interior featuring soaring ceilings, exquisite millwork, and impeccable finishes throughout. The main level boasts a separate formal dining room with French doors that open to a lovely front veranda, a cozy sitting room, and a designer powder room. The heart of the home is the modern white kitchen, outfitted with high-end Sub-Zero and Wolf stainless steel appliances, granite countertops, and a stylish backsplash. Nestled between the kitchen and dining room, a sleek butler's pantry offers custom cabinetry, a mini wine fridge, and additional prep space. The sunlit family room is a true showstopper, showcasing a striking stone fireplace, wood beam coffered ceiling, and an effortless flow to the rest of the home-perfect for both everyday living and entertaining. Just off the kitchen, you'll find a well-appointed mudroom with a custom bench, hall tree, and a pantry closet. Upstairs, the second level features a convenient laundry closet, four spacious bedrooms, and three full bathrooms, including a serene primary suite. The primary retreat impresses with a tray ceiling, spa-like bath featuring separate vanities, a soaking tub, large walk-in shower, and a generous walk-in closet. The second bedroom enjoys its own ensuite bath, while the third and fourth bedrooms share a Jack & Jill bath with dual vanities and a tub/shower combo. The third floor offers incredible versatility with a spacious flex room-ideal as a guest suite, private office, or playroom-complete with a full bath featuring a skylight and walk-in shower. The fully finished lower level is designed for both relaxation and recreation. Enjoy a cozy stone fireplace surrounded by custom built-ins, a stylish full bar, expansive rec and dining areas, a workout room, and a full secondary laundry room with utility sink, side-by-side washer/dryer, and custom cabinetry. Step outside and prepare to be wowed. The newly designed patio includes a gourmet outdoor kitchen with a built-in grilling station, beverage fridge, honed black granite countertops, deck lighting, fire pit and a motorized awning for added comfort. The fully fenced backyard offers privacy and tranquility on a quiet, tree-lined street. With four levels of beautifully finished living space, this exceptional home is a rare opportunity-offering the perfect blend of character, craftsmanship, and comfort. Don't miss your chance to make it yours!
Contact an agent
Home facts
- Year built:2008
- Listing ID #:12466433
- Added:2 day(s) ago
- Updated:September 26, 2025 at 04:42 PM
Rooms and interior
- Bedrooms:5
- Total bathrooms:6
- Full bathrooms:5
- Half bathrooms:1
- Living area:3,800 sq. ft.
Heating and cooling
- Cooling:Central Air, Zoned
- Heating:Forced Air, Natural Gas
Structure and exterior
- Roof:Asphalt
- Year built:2008
- Building area:3,800 sq. ft.
- Lot area:0.2 Acres
Schools
- High school:Hinsdale Central High School
- Middle school:Clarendon Hills Middle School
- Elementary school:Monroe Elementary School
Utilities
- Water:Lake Michigan
- Sewer:Public Sewer
Finances and disclosures
- Price:$1,675,000
- Price per sq. ft.:$440.79
- Tax amount:$21,128 (2024)
New listings near 14 S Thurlow Street
- Open Sat, 12 to 2pmNew
 $2,100,000Active4 beds 7 baths4,283 sq. ft.
$2,100,000Active4 beds 7 baths4,283 sq. ft.210 W Hickory Street, Hinsdale, IL 60521
MLS# 12453006Listed by: JAMESON SOTHEBY'S INTERNATIONAL REALTY - New
 $1,499,000Active4 beds 4 baths3,735 sq. ft.
$1,499,000Active4 beds 4 baths3,735 sq. ft.719 N Elm Street, Hinsdale, IL 60521
MLS# 12478971Listed by: @PROPERTIES CHRISTIE'S INTERNATIONAL REAL ESTATE - New
 $3,150,000Active6 beds 8 baths8,723 sq. ft.
$3,150,000Active6 beds 8 baths8,723 sq. ft.910 S Park Avenue, Hinsdale, IL 60521
MLS# 12481164Listed by: COLDWELL BANKER REALTY - New
 $1,150,000Active3 beds 3 baths2,900 sq. ft.
$1,150,000Active3 beds 3 baths2,900 sq. ft.438 S Quincy Street, Hinsdale, IL 60521
MLS# 12473817Listed by: MAGNUS COMPANY - Open Sat, 12 to 2pmNew
 $749,500Active3 beds 3 baths3,000 sq. ft.
$749,500Active3 beds 3 baths3,000 sq. ft.5701 Foxgate Lane, Hinsdale, IL 60521
MLS# 12479441Listed by: KALE REALTY  $1,675,000Pending5 beds 6 baths3,800 sq. ft.
$1,675,000Pending5 beds 6 baths3,800 sq. ft.14 S Thurlow Street, Hinsdale, IL 60521
MLS# 12466433Listed by: COMPASS- New
 $2,495,000Active5 beds 6 baths5,127 sq. ft.
$2,495,000Active5 beds 6 baths5,127 sq. ft.17 S Bruner Street, Hinsdale, IL 60521
MLS# 12472305Listed by: COMPASS - New
 $318,000Active2 beds 2 baths1,375 sq. ft.
$318,000Active2 beds 2 baths1,375 sq. ft.320 Claymoor Road #2D, Hinsdale, IL 60521
MLS# 12476322Listed by: COMPASS  $585,000Pending0 Acres
$585,000Pending0 Acres329 N Oak Street, Hinsdale, IL 60521
MLS# 12474442Listed by: JAMESON SOTHEBY'S INTERNATIONAL REALTY- New
 $1,299,000Active5 beds 4 baths3,666 sq. ft.
$1,299,000Active5 beds 4 baths3,666 sq. ft.544 W 7th Street, Hinsdale, IL 60521
MLS# 12473712Listed by: @PROPERTIES CHRISTIE'S INTERNATIONAL REAL ESTATE
