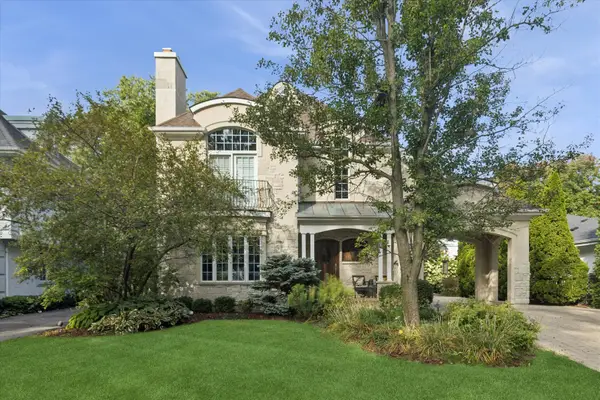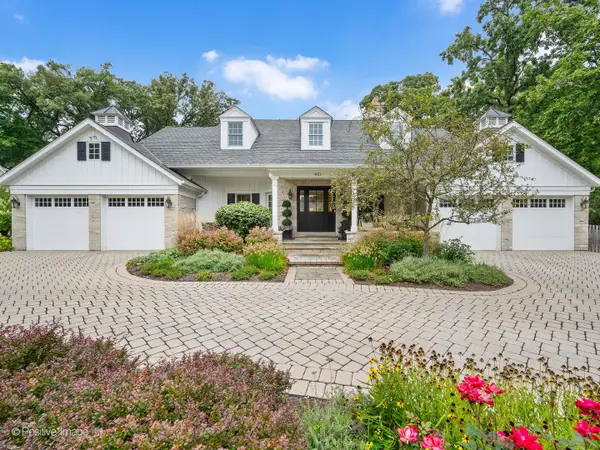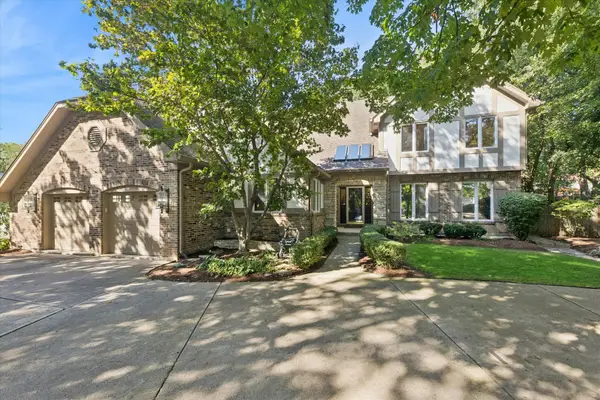527 Kensington Court, Hinsdale, IL 60521
Local realty services provided by:Better Homes and Gardens Real Estate Connections
527 Kensington Court,Hinsdale, IL 60521
$2,599,000
- 5 Beds
- 6 Baths
- 5,386 sq. ft.
- Single family
- Active
Listed by:lauren walz
Office:coldwell banker realty
MLS#:12371917
Source:MLSNI
Price summary
- Price:$2,599,000
- Price per sq. ft.:$482.55
- Monthly HOA dues:$500
About this home
Welcome to House #8 of Hinsdale's newest and most prestigious gated community ~ The 8 Development. If you desire maintenance-free, effortless living, your search ends here. Perfectly situated just steps away from top-rated schools, charming downtown Hinsdale, boutique shops, acclaimed restaurants, and convenient Metra access, this location offers both luxury and lifestyle. Every detail has been thoughtfully crafted using the finest materials, including a sleek metal roof, custom kitchen cabinetry, natural white oak solid wood floors, and top-of-the-line Sub-Zero and Wolf appliances. Custom millwork, soaring ceilings, and selectively picked finishes and fixtures create a refined, modern flow throughout the home. Consisting of 4 finished levels, this home boasts a golf room and a spacious two-car attached garage with radiant heat, while two covered porches and a terrace extend the outdoor living areas-ideal for both relaxed gatherings and sophisticated entertaining. The second level features a luxurious primary bedroom suite along with two additional en-suite bedrooms. Each bathroom is equipped with motion sensor lights and heated flooring for comfort and convenience. Generously sized walk-in closets provide ample storage. The third level offers even more space with an additional en-suite bedroom. The lower level is a true retreat, with a lavish media/golf room boasting 12 ft ceilings to accommodate a golf simulator, an exercise room, rec room, bar, and a fifth bedroom with a full bath. And, if all of this isn't enough, buyers have the option to add an elevator! This is your chance to embrace the lifestyle you've been dreaming of. Schedule your tour today.
Contact an agent
Home facts
- Year built:2025
- Listing ID #:12371917
- Added:140 day(s) ago
- Updated:October 09, 2025 at 12:28 PM
Rooms and interior
- Bedrooms:5
- Total bathrooms:6
- Full bathrooms:5
- Half bathrooms:1
- Living area:5,386 sq. ft.
Heating and cooling
- Cooling:Central Air
- Heating:Natural Gas, Zoned
Structure and exterior
- Year built:2025
- Building area:5,386 sq. ft.
Schools
- High school:Hinsdale Central High School
- Middle school:Clarendon Hills Middle School
- Elementary school:Monroe Elementary School
Utilities
- Water:Lake Michigan
- Sewer:Public Sewer
Finances and disclosures
- Price:$2,599,000
- Price per sq. ft.:$482.55
New listings near 527 Kensington Court
 $1,550,000Pending6 beds 6 baths4,467 sq. ft.
$1,550,000Pending6 beds 6 baths4,467 sq. ft.608 S Quincy Street, Hinsdale, IL 60521
MLS# 12478825Listed by: @PROPERTIES CHRISTIE'S INTERNATIONAL REAL ESTATE- New
 $2,100,000Active5 beds 5 baths6,542 sq. ft.
$2,100,000Active5 beds 5 baths6,542 sq. ft.401 Birchwood Road, Hinsdale, IL 60521
MLS# 12481082Listed by: @PROPERTIES CHRISTIE'S INTERNATIONAL REAL ESTATE - New
 $1,249,000Active5 beds 4 baths5,365 sq. ft.
$1,249,000Active5 beds 4 baths5,365 sq. ft.327 Bonnie Brae Road, Hinsdale, IL 60521
MLS# 12482993Listed by: COLDWELL BANKER REALTY  $649,900Active0 Acres
$649,900Active0 Acres946 S Garfield Street, Hinsdale, IL 60521
MLS# 12481129Listed by: MC NAUGHTON REALTY GROUP- Open Sat, 12 to 2pm
 $2,100,000Active4 beds 7 baths4,283 sq. ft.
$2,100,000Active4 beds 7 baths4,283 sq. ft.210 W Hickory Street, Hinsdale, IL 60521
MLS# 12453006Listed by: JAMESON SOTHEBY'S INTERNATIONAL REALTY  $1,499,000Active4 beds 4 baths3,735 sq. ft.
$1,499,000Active4 beds 4 baths3,735 sq. ft.719 N Elm Street, Hinsdale, IL 60521
MLS# 12478971Listed by: @PROPERTIES CHRISTIE'S INTERNATIONAL REAL ESTATE $3,150,000Active6 beds 8 baths8,723 sq. ft.
$3,150,000Active6 beds 8 baths8,723 sq. ft.910 S Park Avenue, Hinsdale, IL 60521
MLS# 12481164Listed by: COLDWELL BANKER REALTY $749,500Pending3 beds 3 baths3,000 sq. ft.
$749,500Pending3 beds 3 baths3,000 sq. ft.5701 Foxgate Lane, Hinsdale, IL 60521
MLS# 12479441Listed by: KALE REALTY $1,675,000Pending5 beds 6 baths3,800 sq. ft.
$1,675,000Pending5 beds 6 baths3,800 sq. ft.14 S Thurlow Street, Hinsdale, IL 60521
MLS# 12466433Listed by: COMPASS $318,000Active2 beds 2 baths1,375 sq. ft.
$318,000Active2 beds 2 baths1,375 sq. ft.320 Claymoor Road #2D, Hinsdale, IL 60521
MLS# 12476322Listed by: COMPASS
