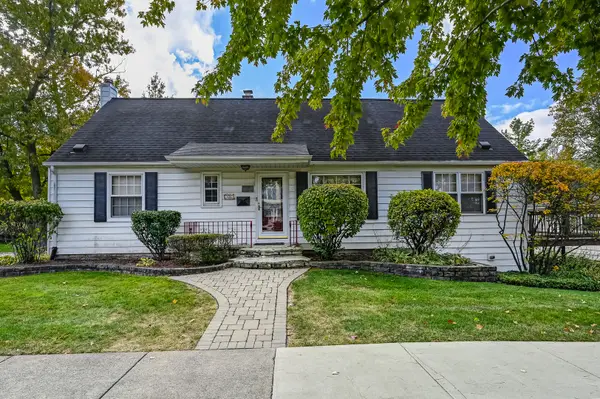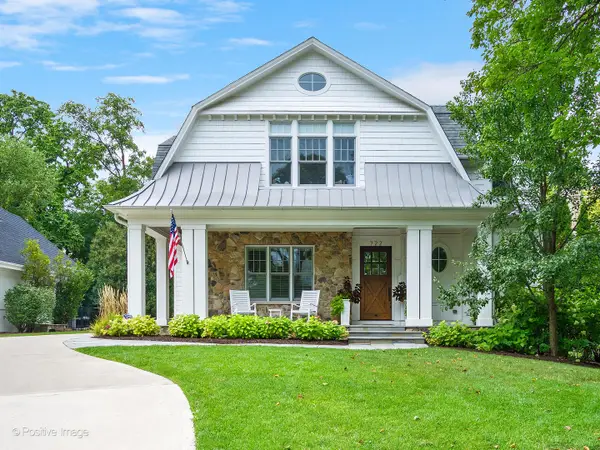210 W Hickory Street, Hinsdale, IL 60521
Local realty services provided by:Better Homes and Gardens Real Estate Connections
210 W Hickory Street,Hinsdale, IL 60521
$2,100,000
- 4 Beds
- 7 Baths
- 4,283 sq. ft.
- Single family
- Pending
Listed by: ginny stewart, paige kelly
Office: jameson sotheby's international realty
MLS#:12453006
Source:MLSNI
Price summary
- Price:$2,100,000
- Price per sq. ft.:$490.31
About this home
Welcome to 210 West Hickory, a home where timeless architecture meets refined modern living. Located in one of Hinsdale's most coveted neighborhoods, this luxurious and exquisitely maintained residence offers an elegant lifestyle, yet with comfort and convenience. From the moment you arrive, the home's curb appeal sets the tone - classic brick craftsmanship framed by lush, professional landscaping and a welcoming entryway. Custom construction by renowned Wakefield Builders, you will immediately notice a thoughtfully designed floor plan, highlighted by soaring ceilings, gleaming hardwood floors, and abundant, southern sunlight. Well-appointed in design, the home showcases three stunning limestone fireplaces that serve as sophisticated focal points. The first floor flows seamlessly, with a highly sought after open concept kitchen/family room, private office space, and an elegant dining room adjacent to the formal living room. At the heart of the home, the chef's kitchen features custom cabinetry, high-end appliances, and a central island, perfect for family gatherings. The second floor primary bedroom suite is a private oasis. Tree-top views accentuate and frame the show stopping fireplace, a spa-inspired bath with a soaking tub, walk-in shower, and two custom closets. Three additional ensuite bedrooms provide privacy, comfort, and style for family and guests. The fully completed lower level enhances the home's lifestyle appeal with natural light, high ceilings, and expansive open space-complete with a recreation room, bathroom and shower, fitness area, and the flexibility to customize as you may desire. Whether it's movie nights, a home gym, or a game room, this level brings functionality and leisure together. Notably, the two car attached garage is easily accessible through a thoughtfully designed mudroom, that also provides access to a side entrance. Step outside to your private backyard retreat. Manicured landscaping, mature trees, and a spacious, brick patio create the perfect, relaxing backyard escape. Walkability is without parallel: A ten-minutes to downtown; five minutes to Monroe School. Burns Field is around the corner, with its playground, volleyball, tennis, platform tennis and basketball courts, soccer fields, and seasonal ice rink. All-in-all, 210 West Hickory delivers both the tranquility of a residential enclave and the convenience of an urban lifestyle. This is more than a home; it is an invitation to live Hinsdale at its finest - where luxury, comfort, and community converge into one.
Contact an agent
Home facts
- Year built:2002
- Listing ID #:12453006
- Added:48 day(s) ago
- Updated:November 13, 2025 at 08:37 PM
Rooms and interior
- Bedrooms:4
- Total bathrooms:7
- Full bathrooms:5
- Half bathrooms:2
- Living area:4,283 sq. ft.
Heating and cooling
- Cooling:Central Air
- Heating:Forced Air, Natural Gas
Structure and exterior
- Roof:Asphalt
- Year built:2002
- Building area:4,283 sq. ft.
Schools
- High school:Hinsdale Central High School
- Middle school:Clarendon Hills Middle School
Utilities
- Water:Lake Michigan
- Sewer:Public Sewer
Finances and disclosures
- Price:$2,100,000
- Price per sq. ft.:$490.31
- Tax amount:$29,327 (2024)
New listings near 210 W Hickory Street
- New
 $299,900Active2 beds 2 baths1,375 sq. ft.
$299,900Active2 beds 2 baths1,375 sq. ft.320 Claymoor Road #2D, Hinsdale, IL 60521
MLS# 12516982Listed by: COMPASS - New
 $599,000Active3 beds 4 baths1,816 sq. ft.
$599,000Active3 beds 4 baths1,816 sq. ft.414 Ashbury Drive, Hinsdale, IL 60521
MLS# 12515164Listed by: RICHLAND GLOBAL INC - New
 $550,000Active4 beds 2 baths1,584 sq. ft.
$550,000Active4 beds 2 baths1,584 sq. ft.815 W 56th Street, Hinsdale, IL 60521
MLS# 12508296Listed by: RE/MAX ACTION  $599,000Pending3 beds 2 baths1,002 sq. ft.
$599,000Pending3 beds 2 baths1,002 sq. ft.840 S Thurlow Street, Hinsdale, IL 60521
MLS# 12511817Listed by: @PROPERTIES CHRISTIE'S INTERNATIONAL REAL ESTATE- New
 $1,499,000Active5 beds 5 baths6,401 sq. ft.
$1,499,000Active5 beds 5 baths6,401 sq. ft.245 Meadowbrook Lane, Hinsdale, IL 60521
MLS# 12509702Listed by: @PROPERTIES CHRISTIE'S INTERNATIONAL REAL ESTATE - New
 $749,000Active0.52 Acres
$749,000Active0.52 Acres531 Bonnie Brae Road, Hinsdale, IL 60521
MLS# 12500016Listed by: COMPASS - New
 $749,000Active4 beds 2 baths2,124 sq. ft.
$749,000Active4 beds 2 baths2,124 sq. ft.531 Bonnie Brae Road, Hinsdale, IL 60521
MLS# 12500583Listed by: COMPASS  $549,000Pending3 beds 2 baths1,530 sq. ft.
$549,000Pending3 beds 2 baths1,530 sq. ft.530 W 6th Street, Hinsdale, IL 60521
MLS# 12498853Listed by: @PROPERTIES CHRISTIE'S INTERNATIONAL REAL ESTATE $799,000Pending4 beds 3 baths1,842 sq. ft.
$799,000Pending4 beds 3 baths1,842 sq. ft.736 N Oak Street, Hinsdale, IL 60521
MLS# 12504140Listed by: @PROPERTIES CHRISTIE'S INTERNATIONAL REAL ESTATE $2,199,000Active5 beds 5 baths4,621 sq. ft.
$2,199,000Active5 beds 5 baths4,621 sq. ft.722 S Bruner Street, Hinsdale, IL 60521
MLS# 12495707Listed by: @PROPERTIES CHRISTIE'S INTERNATIONAL REAL ESTATE
