1260 W New Britton Drive, Hoffman Estates, IL 60192
Local realty services provided by:Better Homes and Gardens Real Estate Star Homes
1260 W New Britton Drive,Hoffman Estates, IL 60192
$465,000
- 5 Beds
- 4 Baths
- 1,958 sq. ft.
- Single family
- Active
Listed by: richard gerber
Office: re/max suburban
MLS#:12392623
Source:MLSNI
Price summary
- Price:$465,000
- Price per sq. ft.:$237.49
About this home
This Deerpath model is a spacious 2-story home located in Hoffman Estates near the walking trails, playground, tennis courts, and pond in South Ridge Park. The living and dining rooms are perfect for formal entertainment and big enough for a large gathering. The kitchen features white cabinetry, stainless-steel appliances, solid surface counter tops, and a breakfast bar. This family room offers a brick fireplace. Sliding doors overlooking the patio and private yard. For convenience, the laundry room and a powder room are conveniently located on the main level as well. There are four bedrooms and two full bathrooms on the second level. The master bedroom will get high marks for the walk-in closet, and a private full bathroom. There are three additional bedrooms on this level that share the main full bath. The finished basement expands the living space in this home. There are multiple flexible areas plus plenty of room for storage. There are lots of options here for a 5th bedroom, movie night, gaming room, home office, exercise room, and your favorite hobby. Also on this level is the third full bathroom. Award winning school districts 15 and 211 Fremd High School, outstanding Hoffman Estates Park District, all in a top-rated community.
Contact an agent
Home facts
- Year built:1977
- Listing ID #:12392623
- Added:642 day(s) ago
- Updated:November 15, 2025 at 12:06 PM
Rooms and interior
- Bedrooms:5
- Total bathrooms:4
- Full bathrooms:3
- Half bathrooms:1
- Living area:1,958 sq. ft.
Heating and cooling
- Cooling:Central Air
- Heating:Forced Air, Natural Gas
Structure and exterior
- Roof:Asphalt
- Year built:1977
- Building area:1,958 sq. ft.
- Lot area:0.18 Acres
Schools
- High school:Wm Fremd High School
- Middle school:Thomas Jefferson Middle School
- Elementary school:Frank C Whiteley Elementary Scho
Utilities
- Water:Lake Michigan, Public
- Sewer:Public Sewer
Finances and disclosures
- Price:$465,000
- Price per sq. ft.:$237.49
- Tax amount:$10,020 (2023)
New listings near 1260 W New Britton Drive
- Open Sat, 1 to 3pmNew
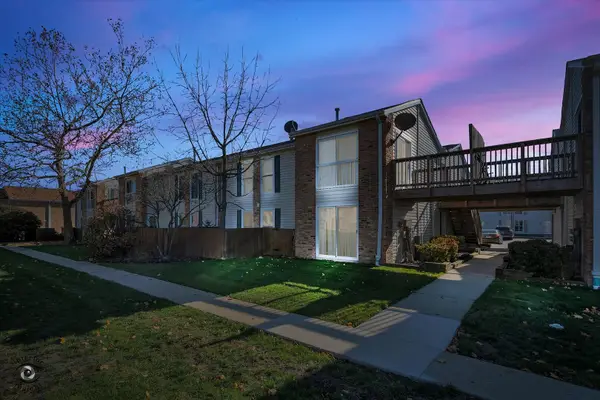 $210,000Active2 beds 2 baths960 sq. ft.
$210,000Active2 beds 2 baths960 sq. ft.1908 Kenilworth Circle #H, Hoffman Estates, IL 60169
MLS# 12495077Listed by: REALTOPIA REAL ESTATE INC - New
 $619,000Active5 beds 3 baths3,000 sq. ft.
$619,000Active5 beds 3 baths3,000 sq. ft.4950 Tarrington Drive, Hoffman Estates, IL 60010
MLS# 12512636Listed by: COLDWELL BANKER REALTY - New
 $279,900Active3 beds 2 baths2,373 sq. ft.
$279,900Active3 beds 2 baths2,373 sq. ft.1612 Islandview Court, Hoffman Estates, IL 60169
MLS# 12518057Listed by: N PROPERTIES - New
 $355,000Active2 beds 3 baths1,867 sq. ft.
$355,000Active2 beds 3 baths1,867 sq. ft.1711 Pebble Beach Court, Hoffman Estates, IL 60169
MLS# 12494671Listed by: @PROPERTIES CHRISTIES INTERNATIONAL REAL ESTATE  $350,000Pending3 beds 3 baths1,942 sq. ft.
$350,000Pending3 beds 3 baths1,942 sq. ft.Address Withheld By Seller, Hoffman Estates, IL 60010
MLS# 12507309Listed by: JAMESON SOTHEBY'S INTERNATIONAL REALTY- New
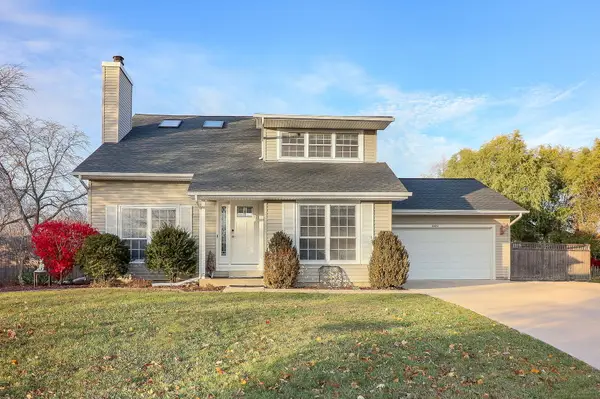 $449,900Active2 beds 2 baths1,574 sq. ft.
$449,900Active2 beds 2 baths1,574 sq. ft.4493 Capstan Drive, Hoffman Estates, IL 60192
MLS# 12512538Listed by: KELLER WILLIAMS PREMIERE PROPERTIES - Open Sat, 1 to 3pmNew
 $359,900Active3 beds 3 baths1,550 sq. ft.
$359,900Active3 beds 3 baths1,550 sq. ft.658 Claridge Circle, Hoffman Estates, IL 60169
MLS# 12517031Listed by: CENTURY 21 TK REALTY - Open Sat, 11am to 1pmNew
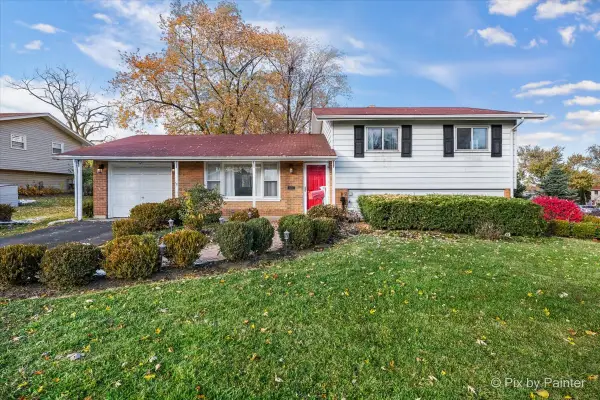 $275,000Active3 beds 2 baths1,066 sq. ft.
$275,000Active3 beds 2 baths1,066 sq. ft.500 Colgate Court, Hoffman Estates, IL 60169
MLS# 12514376Listed by: KELLER WILLIAMS THRIVE - New
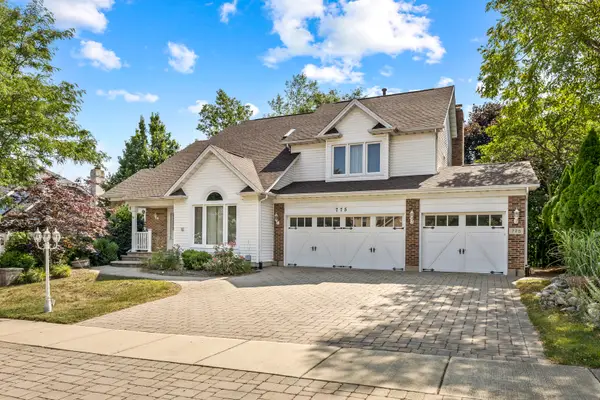 $740,000Active4 beds 4 baths3,530 sq. ft.
$740,000Active4 beds 4 baths3,530 sq. ft.775 Harmon Boulevard, Hoffman Estates, IL 60169
MLS# 12514811Listed by: PROPERTY ECONOMICS, INC. - New
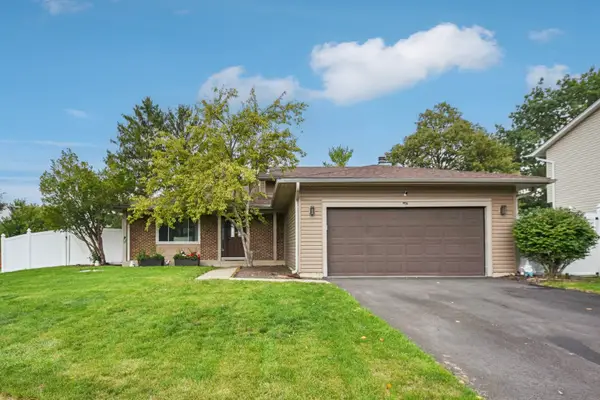 $545,000Active4 beds 2 baths1,950 sq. ft.
$545,000Active4 beds 2 baths1,950 sq. ft.1860 Burr Ridge Drive, Hoffman Estates, IL 60192
MLS# 12514621Listed by: REDFIN CORPORATION
