1011 Blackburn Drive, Inverness, IL 60067
Local realty services provided by:Better Homes and Gardens Real Estate Connections
Listed by:sheryl graff
Office:compass
MLS#:12451085
Source:MLSNI
Price summary
- Price:$749,000
- Price per sq. ft.:$214.67
About this home
On a prized lot in the highly desirable Mcintosh subdivision of Inverness sits this lovely traditional home with amazing views from every window. Approaching the front door, you are greeted by a welcoming front porch and spectacular mature trees framing the sprawling 1.6 acre lot. With 5 bedrooms, 3.1 bathrooms and a convenient walk-out basement, this home offers space and a great flexible floor plan. From the moment you walk in, you'll feel the warmth and character in every room, from the double sided lannonstone fireplace to the beautiful hardwood floors. Enter to an expansive great room/dining room extending from the front of the house to the back, with gorgeous long views from each bank of windows. The dining room has a cathedral ceilings and french doors with window walls on three sides. The kitchen has solid cherry cabinets with granite countertops and features a spacious eating area, and opens to the spacious family room with fireplace. The nearby study is a delight, with rich wood finishes and a fireplace. There are four bedrooms and two full baths on the second level, and in the walkout lower level, there is a fifth bedroom, additional full bath and laundry room. Heading to the backyard, there is a lovely brick patio overlooking the beautiful landscape. Spacious three car garage with plenty of room for bikes and outdoor equipment. Recent updates include new carpet, new paint throughout, luxury vinyl flooring, bathroom updates. Located in highly desirable District 15 and Fremd HS district. Country living with all of the desired amenities nearby of top rated schools, transportation and shopping. Come tour today.
Contact an agent
Home facts
- Year built:1957
- Listing ID #:12451085
- Added:21 day(s) ago
- Updated:September 25, 2025 at 01:28 PM
Rooms and interior
- Bedrooms:5
- Total bathrooms:4
- Full bathrooms:3
- Half bathrooms:1
- Living area:3,489 sq. ft.
Heating and cooling
- Cooling:Central Air
- Heating:Natural Gas
Structure and exterior
- Roof:Asphalt
- Year built:1957
- Building area:3,489 sq. ft.
- Lot area:1.56 Acres
Schools
- High school:Wm Fremd High School
- Middle school:Walter R Sundling Middle School
- Elementary school:Marion Jordan Elementary School
Finances and disclosures
- Price:$749,000
- Price per sq. ft.:$214.67
- Tax amount:$13,397 (2023)
New listings near 1011 Blackburn Drive
- New
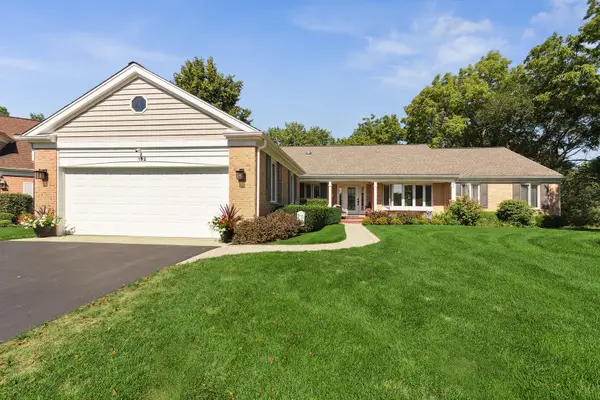 $785,000Active3 beds 5 baths2,400 sq. ft.
$785,000Active3 beds 5 baths2,400 sq. ft.192 Glamis Lane, Inverness, IL 60067
MLS# 12475994Listed by: HOMECOIN.COM - Open Sat, 12 to 2pmNew
 $1,300,000Active5 beds 5 baths4,132 sq. ft.
$1,300,000Active5 beds 5 baths4,132 sq. ft.590 Windsor Circle, Inverness, IL 60067
MLS# 12469659Listed by: BERKSHIRE HATHAWAY HOMESERVICES CHICAGO  $850,000Pending4 beds 4 baths4,167 sq. ft.
$850,000Pending4 beds 4 baths4,167 sq. ft.185 Barra Lane, Inverness, IL 60067
MLS# 12475743Listed by: @PROPERTIES CHRISTIE'S INTERNATIONAL REAL ESTATE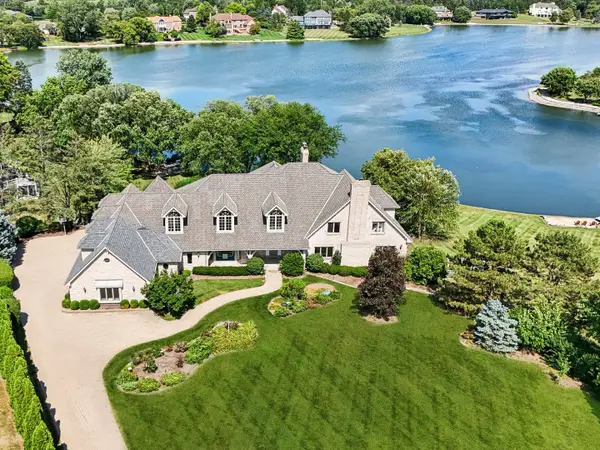 $1,998,000Active7 beds 7 baths8,550 sq. ft.
$1,998,000Active7 beds 7 baths8,550 sq. ft.1314 Dunheath Drive, Inverness, IL 60010
MLS# 12461288Listed by: COMPASS- New
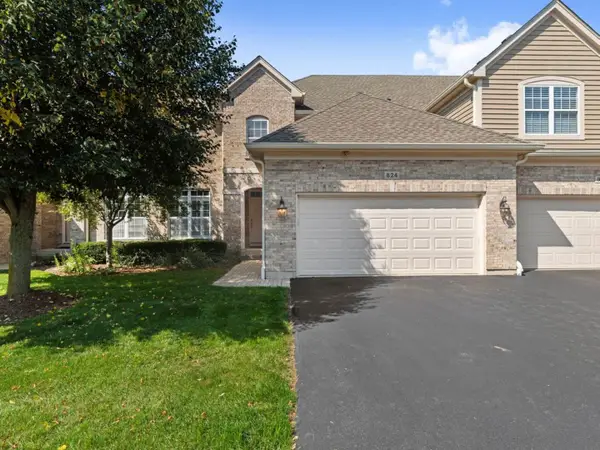 $519,000Active2 beds 3 baths3,635 sq. ft.
$519,000Active2 beds 3 baths3,635 sq. ft.824 Stone Canyon Circle #C2, Inverness, IL 60010
MLS# 12472328Listed by: COLDWELL BANKER REALTY 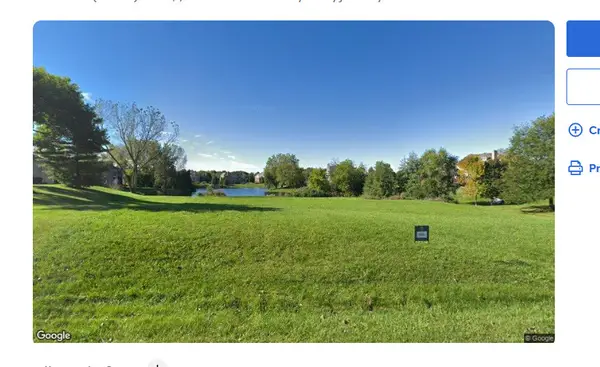 $400,000Pending0 Acres
$400,000Pending0 Acres1560 Macalpin Circle, Inverness, IL 60010
MLS# 12473247Listed by: COLDWELL BANKER REALTY- New
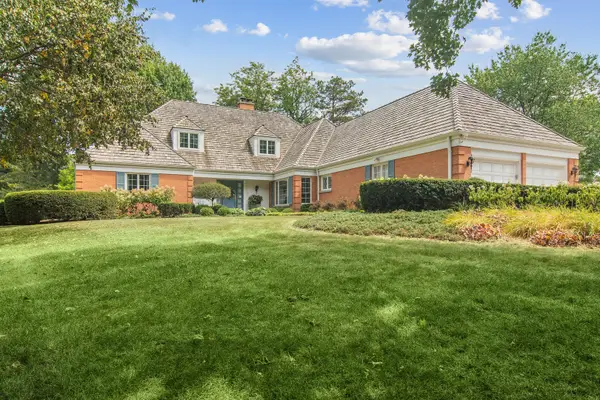 $1,050,000Active4 beds 3 baths4,530 sq. ft.
$1,050,000Active4 beds 3 baths4,530 sq. ft.354 Grayfriars Lane, Inverness, IL 60067
MLS# 12444940Listed by: BAIRD & WARNER  $775,000Pending4 beds 4 baths3,494 sq. ft.
$775,000Pending4 beds 4 baths3,494 sq. ft.803 Stone Canyon Circle, Inverness, IL 60010
MLS# 12451204Listed by: COMPASS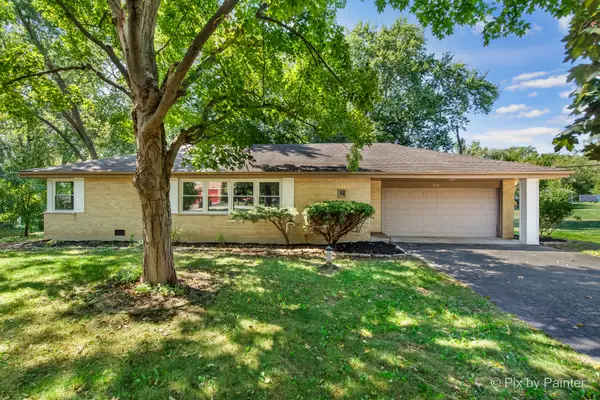 $519,000Active3 beds 3 baths1,608 sq. ft.
$519,000Active3 beds 3 baths1,608 sq. ft.70 Ela Road, Inverness, IL 60067
MLS# 12471301Listed by: HOMESMART CONNECT LLC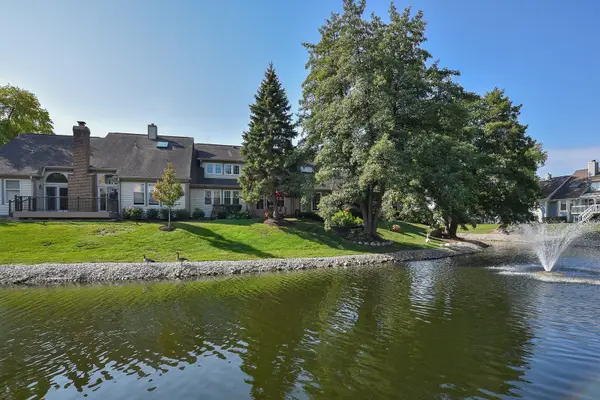 $675,000Pending2 beds 3 baths2,198 sq. ft.
$675,000Pending2 beds 3 baths2,198 sq. ft.112 Kilchurn Lane, Inverness, IL 60067
MLS# 12469597Listed by: CENTURY 21 CIRCLE
