85 Ela Road, Inverness, IL 60067
Local realty services provided by:Better Homes and Gardens Real Estate Connections
85 Ela Road,Inverness, IL 60067
$1,575,000
- 5 Beds
- 8 Baths
- 6,600 sq. ft.
- Single family
- Pending
Listed by:lori rowe
Office:coldwell banker realty
MLS#:12403562
Source:MLSNI
Price summary
- Price:$1,575,000
- Price per sq. ft.:$238.64
About this home
Proudly offered by its original owners, this masterfully crafted all-brick residence combines timeless architecture with exquisite enhancements, nestled among lush gardens on a serene, tree-lined setting in sought-after Inverness and the Fremd High School district. A circular paver driveway and flagstone walkways lead to the impressive double-door entry, adorned with leaded glass insets and framed by a soaring arched window. Inside, a grand two-story foyer showcases a floating hardwood staircase with white balusters, and a striking cascade chandelier. Arched openings invite you into elegant living and dining rooms with intricate millwork, triple windows, and statement lighting. The heart of the home is a work-of-art, state-of-the-art kitchen, where artisan details shine-from glazed antique white cabinetry with hand-carved corbels to a two-tier curved island with Wolf cooktop, beverage fridge, and glass pendant lights. Miele double ovens and dishwasher complete this chef's dream. The adjacent breakfast room is bathed in natural light with six expansive windows and direct deck access to the deck and patios. A massive family room dominates the center of the main level with grand brick fireplace, two seating areas, and rich millwork. A remarkable custom addition expands the living space dramatically-featuring a massive open great room, loft with walk-in closet, full skylit bath, and a private bedroom suite with arched French doors, deep tray ceiling, bay sitting area, huge walk-in closet, and a lavish spa bath with hand-carved vanity, air jet tub, and stone-finished tile shower. Upstairs, the primary suite is a true retreat with dual entries, sitting room, two boutique-style walk-in closets, and a jaw-dropping turret ceiling bath-complete with freestanding tub, oversized high-tech shower, two Kallista vanities set against exotic stone tile. Bedrooms 2 and 3 boast stylish new ensuite baths with floating vanities, mosaic tile & Toto commodes. and expansive walk-in closets. There is even a chic hall bath updated with the latest fixtures and tilework. The walkout lower level is a showstopper-heated floors run through an expansive layout with game, media, and fitness areas, a fully equipped bar with Murano pendants and stone countertops, and a guest suite with ensuite bath. A secondary basement accessed via the four-car garage provides excellent storage and houses mechanicals. Step outside to enjoy resort-style living-multiple paver and stone patios, stone walkways, a generous elevated deck with storage below, vibrant perennial gardens, and a private, park-like yard surrounded by majestic trees. Highlights include: Hardwood floors throughout main level, rich crown molding and detailed millwork, Pella and Andersen windows, main level laundry with granite counters and abundant cabinetry, four-car epoxy floor garage with direct basement access. This exceptional home is ideal for multi-generational living and entertaining on any scale. Convenient to parks, restaurants, shopping, forest preserves, and fitness centers-all with the privacy and beauty of Inverness.
Contact an agent
Home facts
- Year built:1989
- Listing ID #:12403562
- Added:84 day(s) ago
- Updated:September 25, 2025 at 01:28 PM
Rooms and interior
- Bedrooms:5
- Total bathrooms:8
- Full bathrooms:6
- Half bathrooms:2
- Living area:6,600 sq. ft.
Heating and cooling
- Cooling:Central Air, Zoned
- Heating:Forced Air, Natural Gas, Sep Heating Systems - 2+, Zoned
Structure and exterior
- Roof:Shake
- Year built:1989
- Building area:6,600 sq. ft.
- Lot area:2.03 Acres
Schools
- High school:Wm Fremd High School
- Middle school:Thomas Jefferson Middle School
- Elementary school:Marion Jordan Elementary School
Finances and disclosures
- Price:$1,575,000
- Price per sq. ft.:$238.64
- Tax amount:$23,899 (2023)
New listings near 85 Ela Road
- New
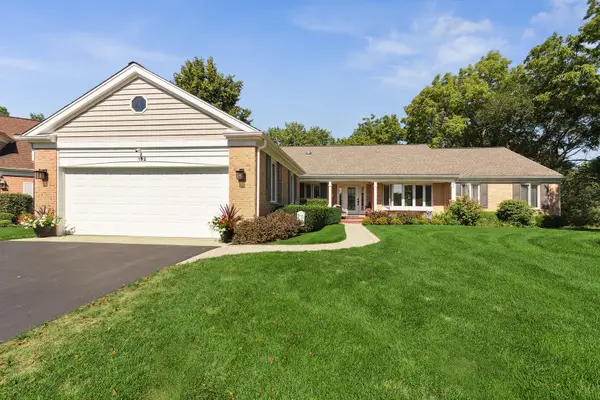 $785,000Active3 beds 5 baths2,400 sq. ft.
$785,000Active3 beds 5 baths2,400 sq. ft.192 Glamis Lane, Inverness, IL 60067
MLS# 12475994Listed by: HOMECOIN.COM - Open Sat, 12 to 2pmNew
 $1,300,000Active5 beds 5 baths4,132 sq. ft.
$1,300,000Active5 beds 5 baths4,132 sq. ft.590 Windsor Circle, Inverness, IL 60067
MLS# 12469659Listed by: BERKSHIRE HATHAWAY HOMESERVICES CHICAGO  $850,000Pending4 beds 4 baths4,167 sq. ft.
$850,000Pending4 beds 4 baths4,167 sq. ft.185 Barra Lane, Inverness, IL 60067
MLS# 12475743Listed by: @PROPERTIES CHRISTIE'S INTERNATIONAL REAL ESTATE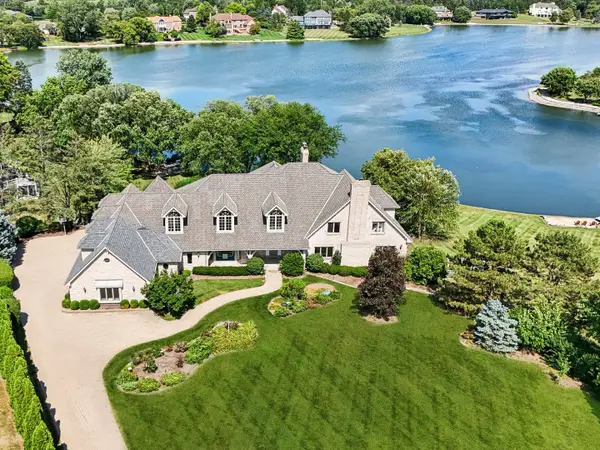 $1,998,000Active7 beds 7 baths8,550 sq. ft.
$1,998,000Active7 beds 7 baths8,550 sq. ft.1314 Dunheath Drive, Inverness, IL 60010
MLS# 12461288Listed by: COMPASS- New
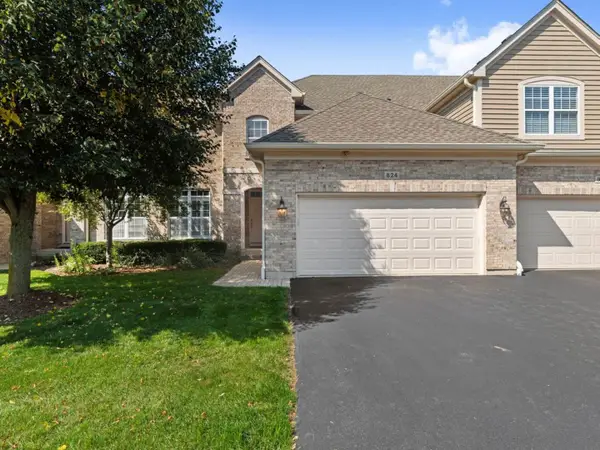 $519,000Active2 beds 3 baths3,635 sq. ft.
$519,000Active2 beds 3 baths3,635 sq. ft.824 Stone Canyon Circle #C2, Inverness, IL 60010
MLS# 12472328Listed by: COLDWELL BANKER REALTY 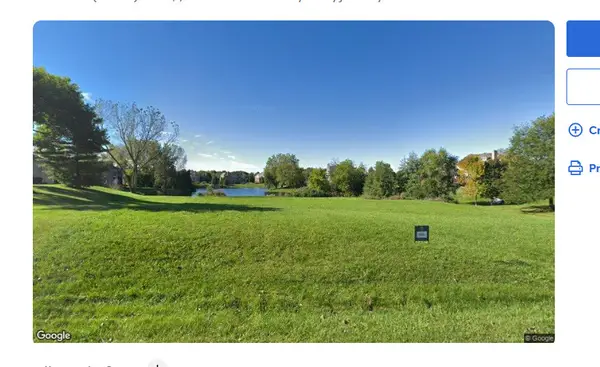 $400,000Pending0 Acres
$400,000Pending0 Acres1560 Macalpin Circle, Inverness, IL 60010
MLS# 12473247Listed by: COLDWELL BANKER REALTY- New
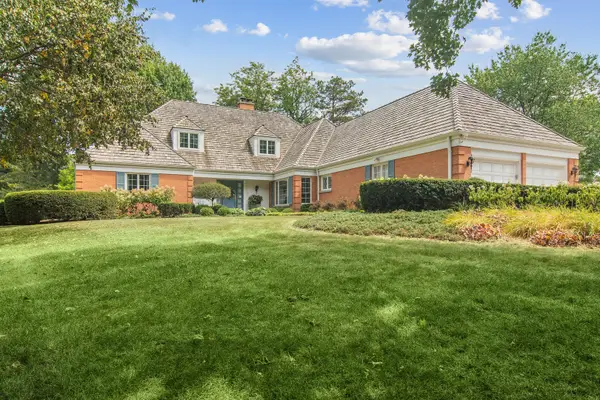 $1,050,000Active4 beds 3 baths4,530 sq. ft.
$1,050,000Active4 beds 3 baths4,530 sq. ft.354 Grayfriars Lane, Inverness, IL 60067
MLS# 12444940Listed by: BAIRD & WARNER  $775,000Pending4 beds 4 baths3,494 sq. ft.
$775,000Pending4 beds 4 baths3,494 sq. ft.803 Stone Canyon Circle, Inverness, IL 60010
MLS# 12451204Listed by: COMPASS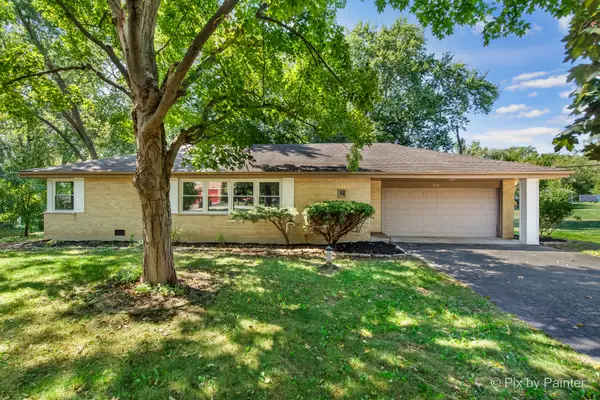 $519,000Active3 beds 3 baths1,608 sq. ft.
$519,000Active3 beds 3 baths1,608 sq. ft.70 Ela Road, Inverness, IL 60067
MLS# 12471301Listed by: HOMESMART CONNECT LLC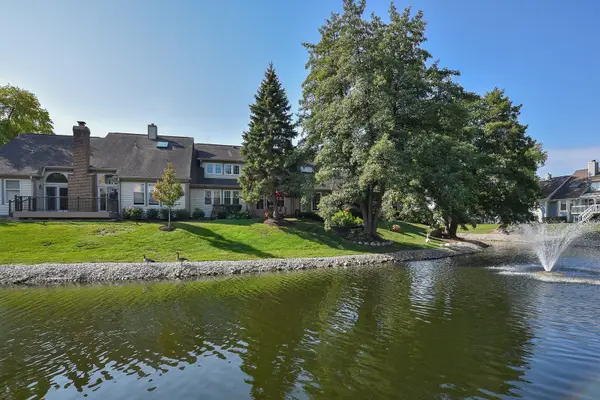 $675,000Pending2 beds 3 baths2,198 sq. ft.
$675,000Pending2 beds 3 baths2,198 sq. ft.112 Kilchurn Lane, Inverness, IL 60067
MLS# 12469597Listed by: CENTURY 21 CIRCLE
