501 Windsor Lane, Island Lake, IL 60042
Local realty services provided by:Better Homes and Gardens Real Estate Star Homes
501 Windsor Lane,Island Lake, IL 60042
$399,000
- 4 Beds
- 2 Baths
- 1,832 sq. ft.
- Single family
- Active
Listed by:daniel bryan
Office:flatland homes, ltd
MLS#:12451991
Source:MLSNI
Price summary
- Price:$399,000
- Price per sq. ft.:$217.79
About this home
Welcome to this beautifully updated two-story home with a full finished basement, offering both comfort and versatility. The remodeled kitchen features newer appliances (2018) and opens seamlessly to the main living areas with durable luxury vinyl flooring. Updated custom lighting adds a modern touch throughout. Picture windows and two sliders to the backyard provide for a bright sunshine filled space.Key improvements include roof, and HVAC-all replaced in 2017 for peace of mind. The flexible floor plan allows you to create spaces that fit your lifestyle, whether you need a home office, playroom, or entertainment area and includes a first floor full bathroom. Step outside to your large deck with gas line for grilling and beautiful fenced backyard oasis, full of added evergreens for privacy and custom raised gardening beds. Car enthusiasts and hobbyists will love the three-car tandem garage with a full rear door to the backyard, plus a side apron for additional parking. A thoughtful blend of updates, space, and privacy just steps from the neighborhood park. WELCOME HOME.
Contact an agent
Home facts
- Year built:1994
- Listing ID #:12451991
- Added:6 day(s) ago
- Updated:August 25, 2025 at 10:40 PM
Rooms and interior
- Bedrooms:4
- Total bathrooms:2
- Full bathrooms:2
- Living area:1,832 sq. ft.
Heating and cooling
- Cooling:Central Air
- Heating:Forced Air, Natural Gas
Structure and exterior
- Roof:Asphalt
- Year built:1994
- Building area:1,832 sq. ft.
- Lot area:0.32 Acres
Schools
- High school:Wauconda Community High School
- Middle school:Matthews Middle School
- Elementary school:Cotton Creek School
Utilities
- Water:Public
- Sewer:Public Sewer
Finances and disclosures
- Price:$399,000
- Price per sq. ft.:$217.79
- Tax amount:$7,764 (2024)
New listings near 501 Windsor Lane
- New
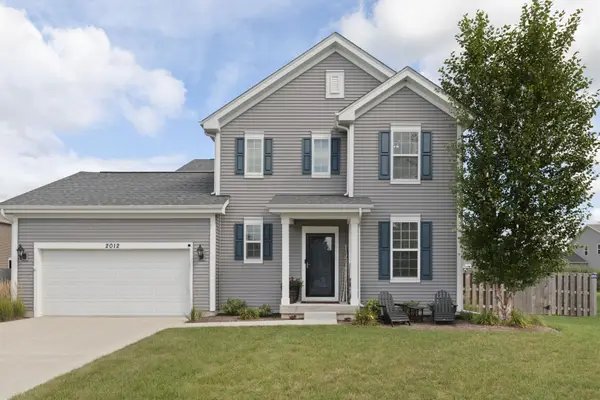 $465,000Active3 beds 3 baths2,197 sq. ft.
$465,000Active3 beds 3 baths2,197 sq. ft.2012 Mayfair Drive, Island Lake, IL 60042
MLS# 12453363Listed by: COLDWELL BANKER REALTY - New
 $289,900Active4 beds 3 baths1,360 sq. ft.
$289,900Active4 beds 3 baths1,360 sq. ft.4342 Shooting Star Drive, Island Lake, IL 60042
MLS# 12445639Listed by: BERKSHIRE HATHAWAY HOMESERVICES CHICAGO - Open Sat, 12 to 2pmNew
 $499,000Active4 beds 3 baths2,724 sq. ft.
$499,000Active4 beds 3 baths2,724 sq. ft.2448 Fen View Circle, Island Lake, IL 60042
MLS# 12455509Listed by: @PROPERTIES CHRISTIE'S INTERNATIONAL REAL ESTATE - New
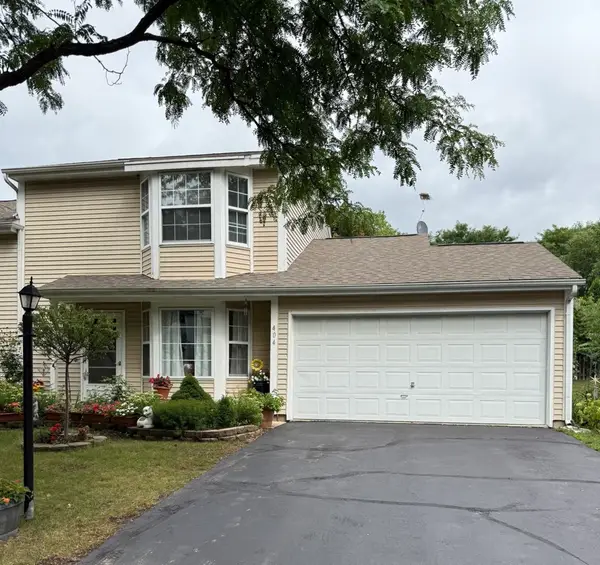 $260,000Active3 beds 2 baths1,313 sq. ft.
$260,000Active3 beds 2 baths1,313 sq. ft.404 Lauren Lane, Island Lake, IL 60042
MLS# 12450196Listed by: FULTON GRACE REALTY 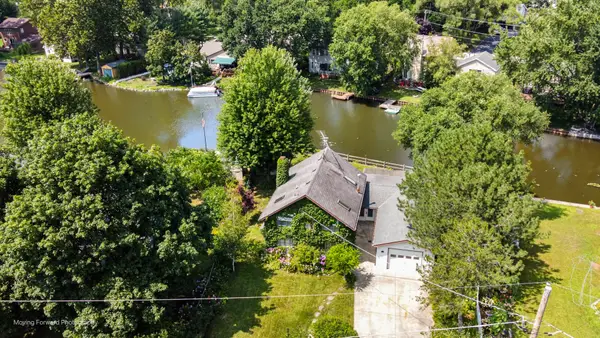 $300,000Pending3 beds 2 baths1,783 sq. ft.
$300,000Pending3 beds 2 baths1,783 sq. ft.224 Channel Drive, Island Lake, IL 60042
MLS# 12436396Listed by: BERKSHIRE HATHAWAY HOMESERVICES STARCK REAL ESTATE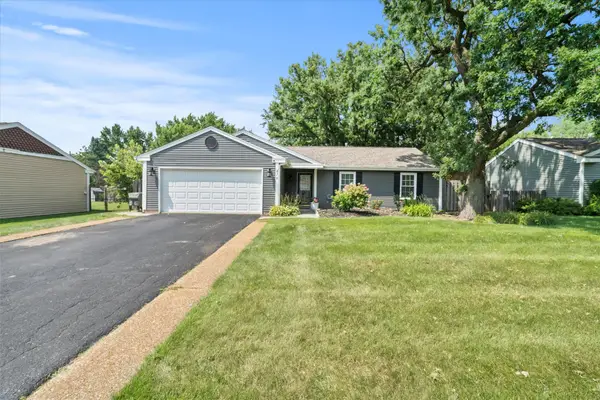 $285,000Pending3 beds 1 baths1,219 sq. ft.
$285,000Pending3 beds 1 baths1,219 sq. ft.874 Plymouth Lane, Island Lake, IL 60042
MLS# 12436456Listed by: BERKSHIRE HATHAWAY HOMESERVICES STARCK REAL ESTATE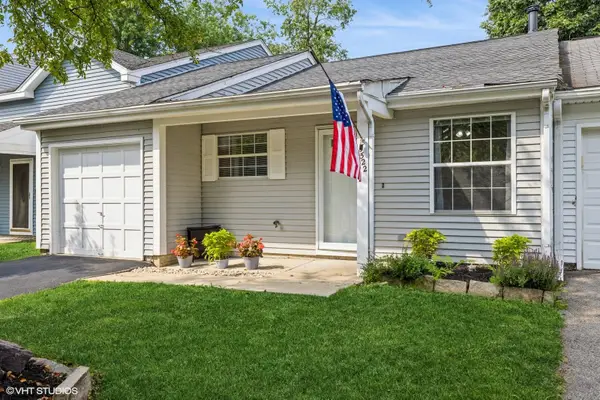 $229,900Pending2 beds 1 baths867 sq. ft.
$229,900Pending2 beds 1 baths867 sq. ft.3522 Southport Drive, Island Lake, IL 60042
MLS# 12432087Listed by: BERKSHIRE HATHAWAY HOMESERVICES STARCK REAL ESTATE $229,900Pending3 beds 2 baths1,297 sq. ft.
$229,900Pending3 beds 2 baths1,297 sq. ft.505 Newbury Drive, Island Lake, IL 60042
MLS# 12431575Listed by: FULTON GRACE REALTY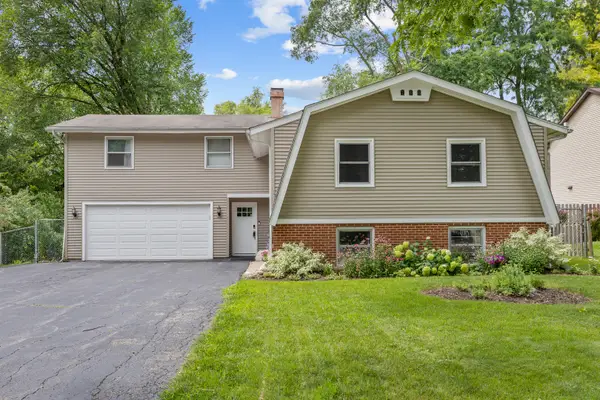 $343,900Pending5 beds 4 baths2,824 sq. ft.
$343,900Pending5 beds 4 baths2,824 sq. ft.3217 Midway Drive, Island Lake, IL 60042
MLS# 12430126Listed by: CENTURY 21 NEW HERITAGE
