159 Abingdon Avenue, Kenilworth, IL 60043
Local realty services provided by:Better Homes and Gardens Real Estate Connections
159 Abingdon Avenue,Kenilworth, IL 60043
$3,199,000
- 6 Beds
- 6 Baths
- 6,600 sq. ft.
- Single family
- Pending
Listed by:carrie mccormick
Office:@properties christie's international real estate
MLS#:12391446
Source:MLSNI
Price summary
- Price:$3,199,000
- Price per sq. ft.:$484.7
About this home
This spectacular East Kenilworth residence-crafted by the esteemed Heritage Luxury Builders-is a timeless masterpiece with over 6,600 square feet of finely curated living space. From its stately curb appeal to its refined interior details, this five-bedroom, five-and-a-half-bath home offers an exceptional lifestyle for the most discerning buyer. The main level showcases elegant formal living and dining rooms, a richly paneled cherry library, and a chef's eat-in kitchen outfitted with premium appliances-all flowing seamlessly into a gracious family room anchored by a fireplace. Thoughtful design and high-end finishes elevate every space. Upstairs, the luxurious primary suite is a sanctuary unto itself, featuring a fireplace, custom walk-in closet, and a spa-like ensuite bath with soaking tub, dual vanities, heated floors, and a separate shower. Three additional bedrooms on the second level each offer beautifully appointed ensuite baths. The third level includes a lofted family room, guest suite with walk-in closet and ensuite bath, and generous storage. The finished lower level is a destination in itself, complete with a fully equipped movie theater, climate-controlled wine cellar, gym, recreation room, office, and an additional ensuite bedroom. Smart features include a Crestron system, central vacuum, and a backup generator. Outdoors, the professionally landscaped yard is enveloped by mature trees, offering shade and privacy. The patio, complete with a fireplace, sets the scene for unforgettable evenings under the stars. And best of all-this stunning home is just a short stroll from the boutique shopping and dining of Plaza Del Lago, making everyday convenience feel like a luxury.
Contact an agent
Home facts
- Year built:2014
- Listing ID #:12391446
- Added:105 day(s) ago
- Updated:September 25, 2025 at 01:28 PM
Rooms and interior
- Bedrooms:6
- Total bathrooms:6
- Full bathrooms:5
- Half bathrooms:1
- Living area:6,600 sq. ft.
Heating and cooling
- Cooling:Central Air
- Heating:Forced Air, Natural Gas
Structure and exterior
- Roof:Slate
- Year built:2014
- Building area:6,600 sq. ft.
- Lot area:0.28 Acres
Schools
- High school:New Trier Twp H.S. Northfield/Wi
- Middle school:The Joseph Sears School
- Elementary school:The Joseph Sears School
Utilities
- Water:Lake Michigan, Public
- Sewer:Public Sewer
Finances and disclosures
- Price:$3,199,000
- Price per sq. ft.:$484.7
- Tax amount:$51,095 (2023)
New listings near 159 Abingdon Avenue
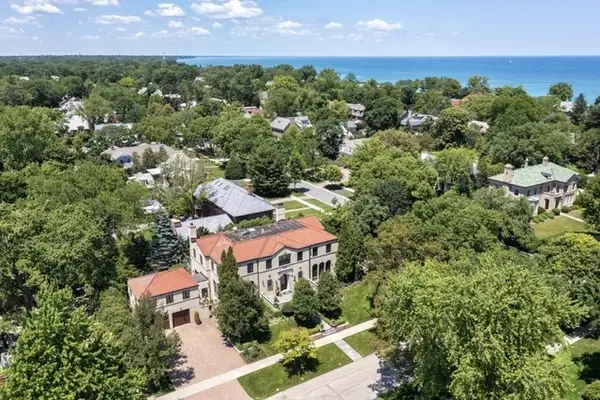 $4,695,000Active6 beds 8 baths
$4,695,000Active6 beds 8 baths145 Oxford Road, Kenilworth, IL 60043
MLS# 12466590Listed by: @PROPERTIES CHRISTIE'S INTERNATIONAL REAL ESTATE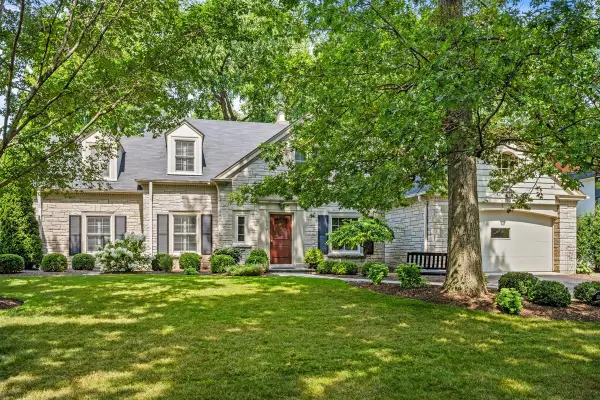 $1,795,000Pending5 beds 5 baths
$1,795,000Pending5 beds 5 baths507 Kenilworth Avenue, Kenilworth, IL 60043
MLS# 12466048Listed by: @PROPERTIES CHRISTIE'S INTERNATIONAL REAL ESTATE $1,595,000Pending4 beds 3 baths2,640 sq. ft.
$1,595,000Pending4 beds 3 baths2,640 sq. ft.622 Melrose Avenue, Kenilworth, IL 60043
MLS# 12461300Listed by: @PROPERTIES CHRISTIE'S INTERNATIONAL REAL ESTATE $3,595,000Active6 beds 7 baths4,500 sq. ft.
$3,595,000Active6 beds 7 baths4,500 sq. ft.517 Cumnor Road, Kenilworth, IL 60043
MLS# 12324504Listed by: COMPASS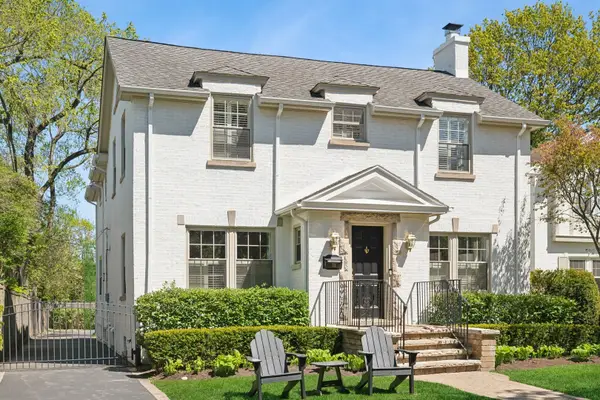 $1,599,000Pending4 beds 3 baths
$1,599,000Pending4 beds 3 baths711 Brier Street, Kenilworth, IL 60043
MLS# 12450857Listed by: @PROPERTIES CHRISTIE'S INTERNATIONAL REAL ESTATE $15,000,000Pending6 beds 10 baths8,280 sq. ft.
$15,000,000Pending6 beds 10 baths8,280 sq. ft.219 Sheridan Road, Kenilworth, IL 60043
MLS# 12403293Listed by: @PROPERTIES CHRISTIE'S INTERNATIONAL REAL ESTATE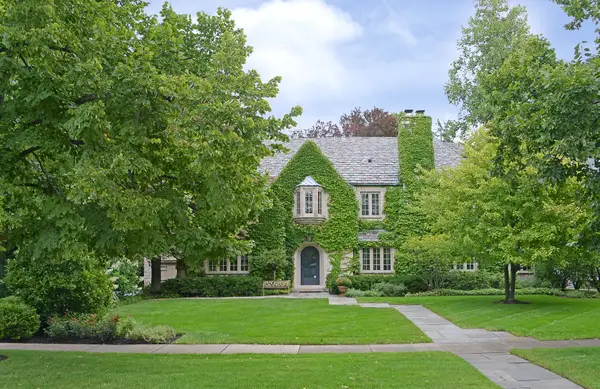 $3,295,000Pending6 beds 8 baths5,727 sq. ft.
$3,295,000Pending6 beds 8 baths5,727 sq. ft.321 Leicester Road, Kenilworth, IL 60043
MLS# 12435235Listed by: COMPASS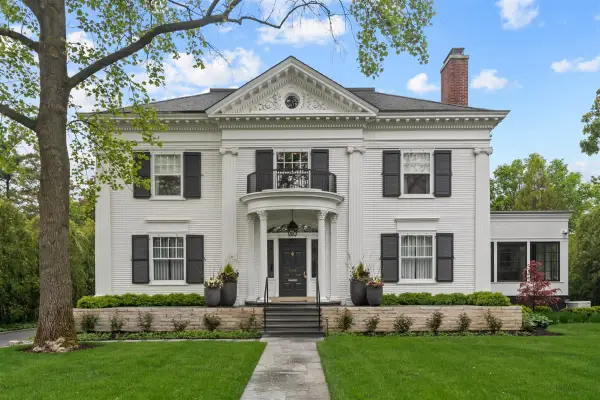 $6,850,000Pending6 beds 7 baths8,119 sq. ft.
$6,850,000Pending6 beds 7 baths8,119 sq. ft.149 Kenilworth Avenue, Kenilworth, IL 60043
MLS# 12384169Listed by: @PROPERTIES CHRISTIE'S INTERNATIONAL REAL ESTATE $2,999,000Pending7 beds 6 baths4,880 sq. ft.
$2,999,000Pending7 beds 6 baths4,880 sq. ft.330 Abbotsford Road, Kenilworth, IL 60043
MLS# 12417923Listed by: COMPASS $2,395,000Pending6 beds 6 baths3,796 sq. ft.
$2,395,000Pending6 beds 6 baths3,796 sq. ft.424 Sheridan Road, Kenilworth, IL 60043
MLS# 12416486Listed by: @PROPERTIES CHRISTIE'S INTERNATIONAL REAL ESTATE
