1001 S Brainard Avenue, La Grange, IL 60525
Local realty services provided by:Better Homes and Gardens Real Estate Star Homes
1001 S Brainard Avenue,La Grange, IL 60525
$795,000
- 3 Beds
- 3 Baths
- 2,147 sq. ft.
- Single family
- Active
Listed by:kate newey
Office:real broker, llc.
MLS#:12435623
Source:MLSNI
Price summary
- Price:$795,000
- Price per sq. ft.:$370.28
About this home
Welcome to your storybook gem! An ivy-draped, vintage Cape Cod full of historic charm, soulful character, and dreamy indoor-outdoor living. Set on a spacious corner lot across from the La Grange Country Club, this home offers four unique outdoor spaces, two fireplaces, and two sunrooms, inviting you to live in rhythm with the seasons. Inside, you'll find freshly painted walls on the first floor, hand-selected designer wallpaper, and beautifully refinished hardwood floors (2025) throughout that elevate the home's timeless elegance. Kitchen features soapstone countertops, high-end stainless steel appliances, and built-in cabinet lighting. Arched doorways, bay windows, built-in bookshelves, and storage niches add architectural beauty and function. Central Air able to be installed via laundry chute if desired! Step outside into your private garden oasis, where every corner bursts with life and color: Two varieties of pear trees (Dewey & Bartlett-perfect for homemade caramel pies), grapes for wine lovers, blackberries, raspberries, strawberries for summer snacking, peonies, heirloom roses, 7 types of lilies, hostas, and more create a bloom-filled backdrop from spring to fall. A tranquil water feature adds movement and calm, and your private turf dog run makes it perfect for pets. With a 2.5 car garage, full basement with laundry room and plenty of storage, flexible living spaces, and the rare blend of nostalgic charm and modern upgrades, this home is made for those who crave beauty, ease, and a deeper connection to home. Whether you're sipping wine by the firepit or drinking coffee on the patio, every inch of this space invites you to slow down and savor its beauty.
Contact an agent
Home facts
- Year built:1938
- Listing ID #:12435623
- Added:42 day(s) ago
- Updated:September 25, 2025 at 01:28 PM
Rooms and interior
- Bedrooms:3
- Total bathrooms:3
- Full bathrooms:3
- Living area:2,147 sq. ft.
Heating and cooling
- Heating:Baseboard, Radiator(s), Steam
Structure and exterior
- Year built:1938
- Building area:2,147 sq. ft.
Schools
- High school:Lyons Twp High School
- Middle school:Wm F Gurrie Middle School
- Elementary school:Spring Ave Elementary School
Utilities
- Water:Lake Michigan
- Sewer:Public Sewer
Finances and disclosures
- Price:$795,000
- Price per sq. ft.:$370.28
- Tax amount:$10,333 (2023)
New listings near 1001 S Brainard Avenue
- New
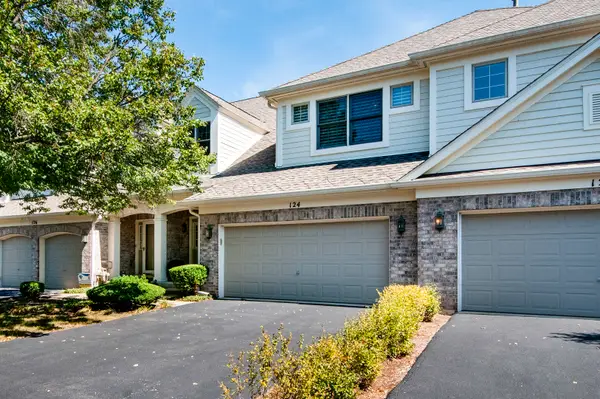 $565,000Active3 beds 3 baths2,124 sq. ft.
$565,000Active3 beds 3 baths2,124 sq. ft.124 Fairway Drive, La Grange, IL 60525
MLS# 12471569Listed by: RE/MAX PREMIER - Open Sat, 12 to 2pmNew
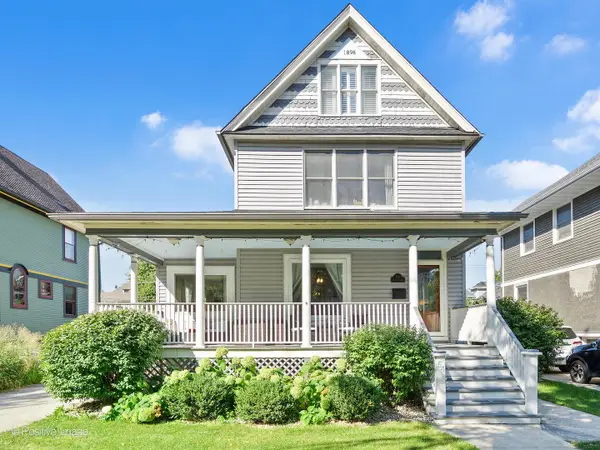 $774,900Active3 beds 3 baths2,205 sq. ft.
$774,900Active3 beds 3 baths2,205 sq. ft.54 N Ashland Avenue, La Grange, IL 60525
MLS# 12460620Listed by: COMPASS - New
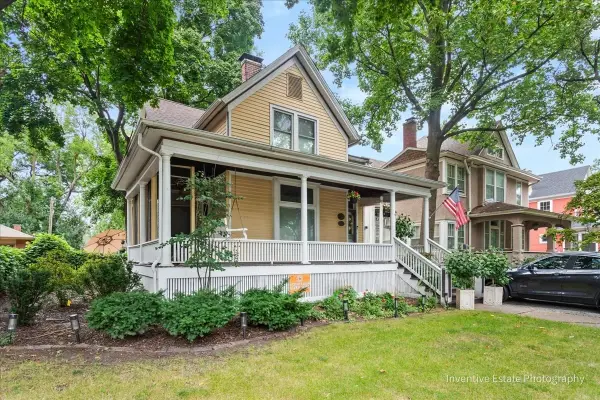 $550,000Active3 beds 2 baths1,552 sq. ft.
$550,000Active3 beds 2 baths1,552 sq. ft.430 S La Grange Road, La Grange, IL 60525
MLS# 12472527Listed by: COMPASS - Open Sat, 1 to 3pmNew
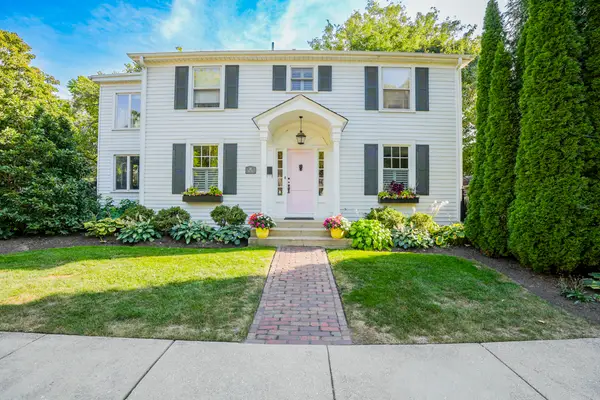 $979,500Active4 beds 3 baths2,825 sq. ft.
$979,500Active4 beds 3 baths2,825 sq. ft.48 N Park Road, La Grange, IL 60525
MLS# 12465651Listed by: BERKSHIRE HATHAWAY HOMESERVICES CHICAGO - New
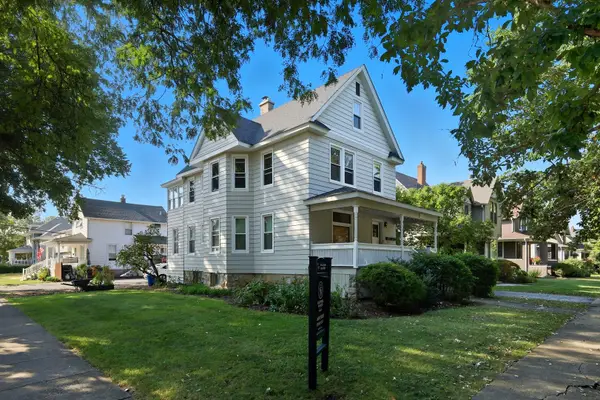 $695,000Active6 beds 4 baths
$695,000Active6 beds 4 baths709 Bell Avenue, La Grange, IL 60525
MLS# 12468509Listed by: COLDWELL BANKER REALTY 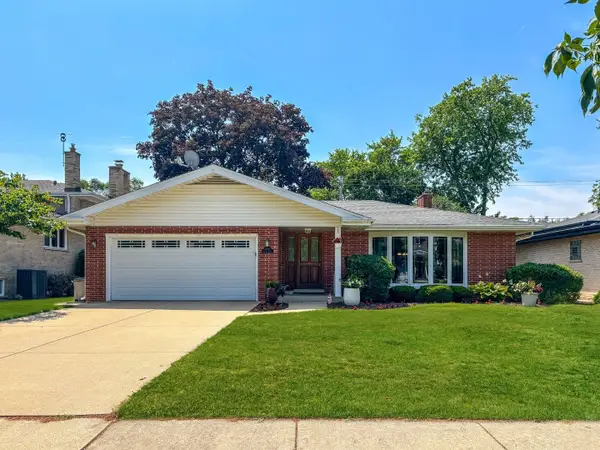 $749,000Pending3 beds 3 baths2,036 sq. ft.
$749,000Pending3 beds 3 baths2,036 sq. ft.1140 S Stone Avenue, La Grange, IL 60525
MLS# 12471637Listed by: @PROPERTIES CHRISTIE'S INTERNATIONAL REAL ESTATE- New
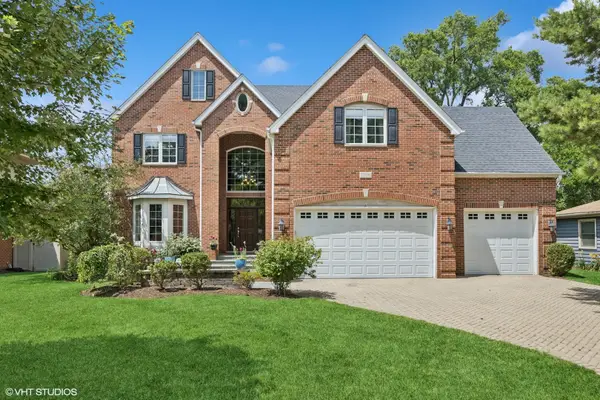 $1,099,000Active5 beds 5 baths4,581 sq. ft.
$1,099,000Active5 beds 5 baths4,581 sq. ft.1106 S Kensington Avenue, La Grange, IL 60525
MLS# 12475059Listed by: @PROPERTIES CHRISTIE'S INTERNATIONAL REAL ESTATE - New
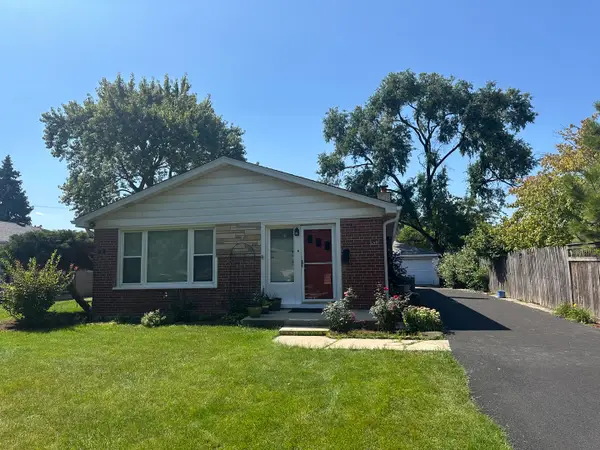 $369,000Active3 beds 1 baths1,313 sq. ft.
$369,000Active3 beds 1 baths1,313 sq. ft.510 S 6th Avenue, La Grange, IL 60525
MLS# 12466561Listed by: RE/MAX 10 - New
 $2,750,000Active5 beds 7 baths7,869 sq. ft.
$2,750,000Active5 beds 7 baths7,869 sq. ft.500 S Edgewood Avenue, La Grange, IL 60525
MLS# 12473246Listed by: @PROPERTIES CHRISTIE'S INTERNATIONAL REAL ESTATE  $319,000Pending3 beds 2 baths1,390 sq. ft.
$319,000Pending3 beds 2 baths1,390 sq. ft.1105 W Hillgrove Avenue #1105, La Grange, IL 60525
MLS# 12469941Listed by: COLDWELL BANKER REALTY
