6919 Inverway Drive, Lakewood, IL 60014
Local realty services provided by:Better Homes and Gardens Real Estate Connections
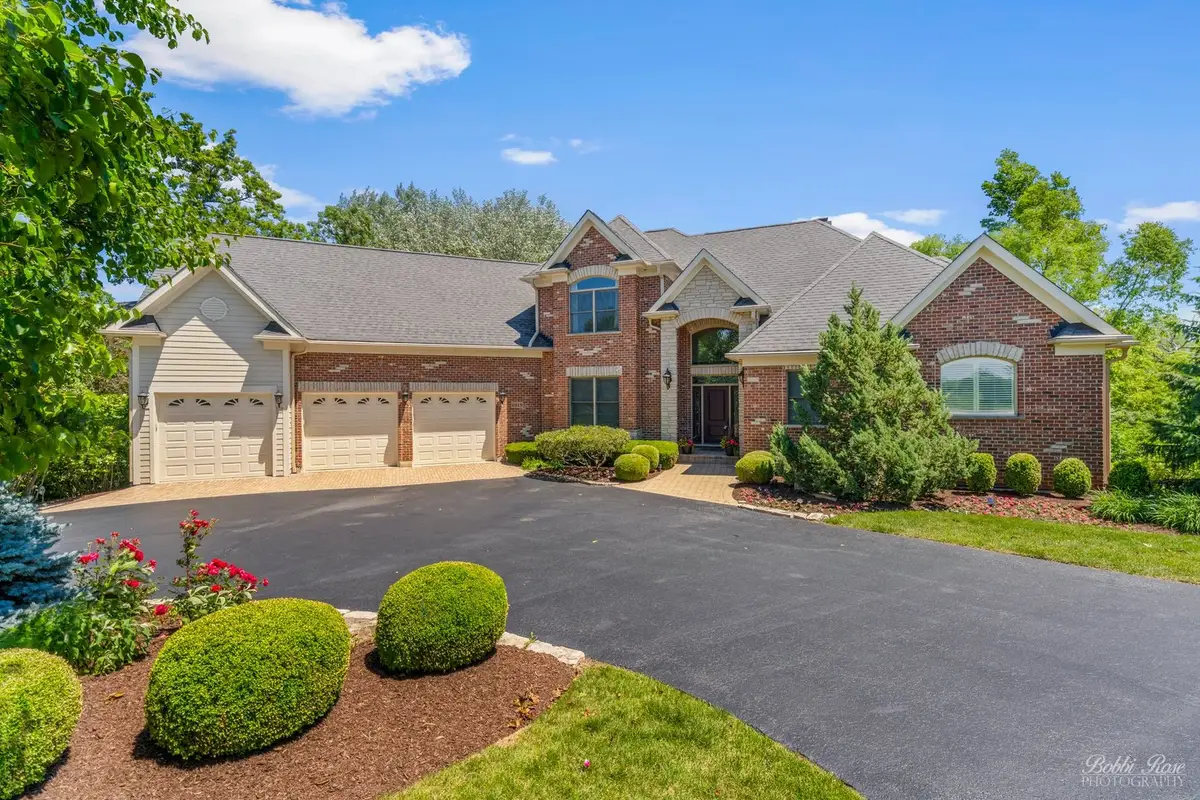
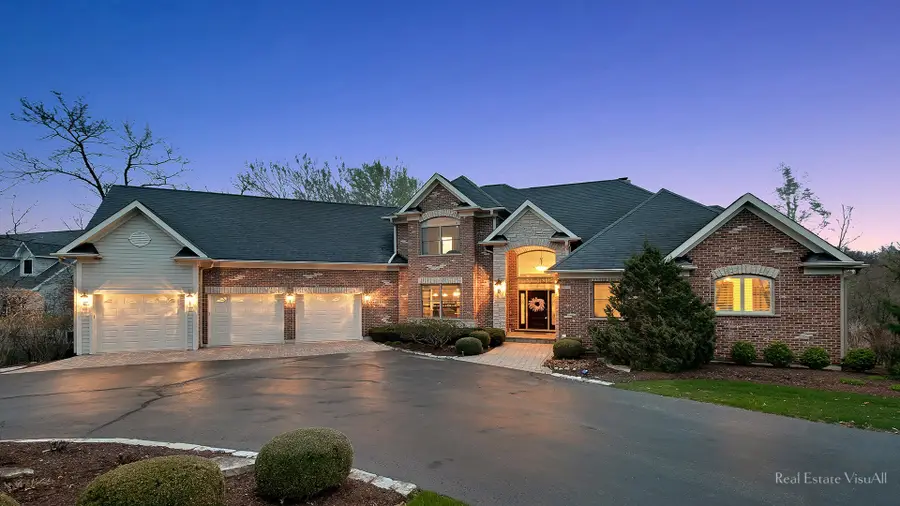
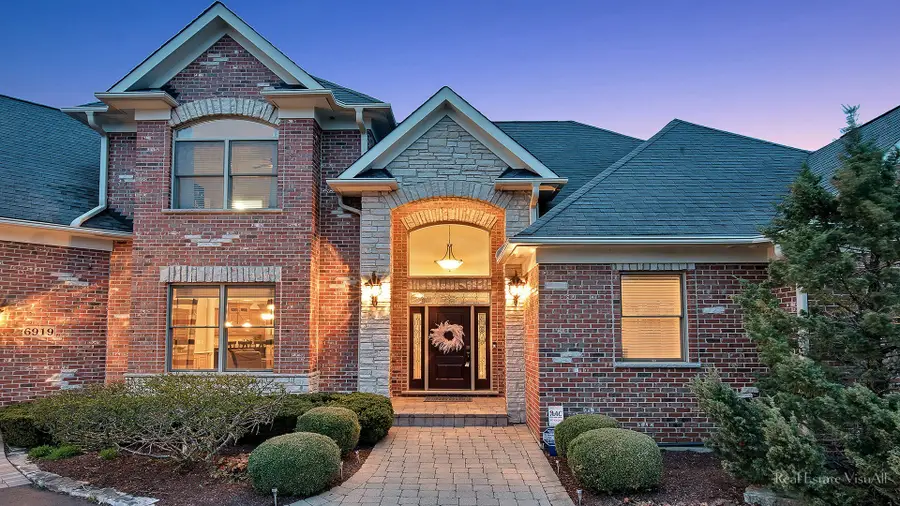
Listed by:rosa rodriguez
Office:compass
MLS#:12342057
Source:MLSNI
Price summary
- Price:$975,000
- Price per sq. ft.:$139.09
- Monthly HOA dues:$6.25
About this home
Welcome to your dream home - a custom brick and stone estate nestled at the edge of a peaceful cul-de-sac, surrounded by nature and privacy. This one-of-a-kind property offers luxury, comfort, and unmatched tranquility on a premium wooded lot with views of a beautiful nature preserve. Step inside to a bright, open layout with soaring vaulted ceilings, rich walnut hardwood floors, 8-foot doors, crown molding, and stunning architectural details throughout. Large windows frame the scenic landscape, filling the home with natural light. The gourmet kitchen is a chef's dream, featuring a large island, granite countertops, stacked stone backsplash, maple glazed cabinetry with under and over lighting, and top-tier appliances - including an 8-burner stove, built-in refrigerator, wine fridge, microwave, and double-drawer dishwasher. Adjacent to the kitchen, a cozy family room and serene sunroom offer the perfect spots to relax and unwind. The main floor also boasts a spacious primary suite with nature views, a spa-like bathroom with dual vanities, a whirlpool tub, and a walk-in shower with body sprays. A large custom closet, stylish formal dining room, laundry room with granite counters, and a half bath complete the main level. Upstairs, you'll find three generously sized bedrooms - two sharing a dual-vanity bathroom, and one with a private bath and flexible office or lounge area. The finished lower level is an entertainer's paradise, featuring a stunning two-story atrium with floor-to-ceiling windows, heated floors, a full wet bar, game room, cozy fireplace lounge, and a custom wine cellar. Movie nights feel magical in the fully equipped home theater with 4K HD Sony projector and 7.1 surround sound. There's also a fifth bedroom (currently used as a gym), full bath, and walkout access to a paver patio. Enjoy outdoor living with a large deck, multiple patios, and lush professional landscaping. Modern tech features include surround sound, smart security cameras, extended Wi-Fi access, and zoned HVAC systems (including one brand new unit). Extras like a sprinkler system, water filtration, humidifier, and Leafguard gutters add peace of mind. Live just minutes from Turnberry Golf Club, with access to stocked lakes, an 18-hole course, 3 golf simulators, and a driving range. The newly developed Haligus Park - coming soon - will offer pickleball and basketball courts, soccer fields, walking paths, and a splash pad. Located in the award-winning Crystal Lake School District, with easy access to Rt. 47 and Northwestern Medicine Huntley Hospital, this location offers convenience, community, and charm. MORTGAGE ASSUMPTION AND SELLER FINANCING POSSIBLE. Bring your offers!
Contact an agent
Home facts
- Year built:2007
- Listing Id #:12342057
- Added:112 day(s) ago
- Updated:August 15, 2025 at 07:44 AM
Rooms and interior
- Bedrooms:5
- Total bathrooms:5
- Full bathrooms:4
- Half bathrooms:1
- Living area:7,010 sq. ft.
Heating and cooling
- Cooling:Central Air, Zoned
- Heating:Forced Air, Individual Room Controls, Natural Gas, Radiant, Sep Heating Systems - 2+, Zoned
Structure and exterior
- Roof:Asphalt
- Year built:2007
- Building area:7,010 sq. ft.
- Lot area:1.09 Acres
Schools
- High school:Crystal Lake Central High School
- Middle school:Richard F Bernotas Middle School
- Elementary school:West Elementary School
Utilities
- Water:Public
- Sewer:Public Sewer
Finances and disclosures
- Price:$975,000
- Price per sq. ft.:$139.09
- Tax amount:$16,979 (2023)
New listings near 6919 Inverway Drive
- New
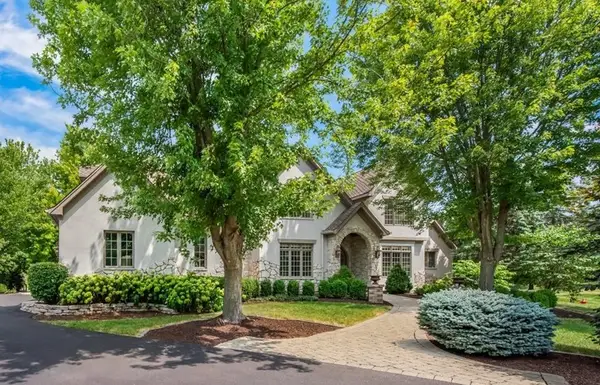 $1,100,000Active3 beds 5 baths4,405 sq. ft.
$1,100,000Active3 beds 5 baths4,405 sq. ft.6918 Inverway Drive, Lakewood, IL 60014
MLS# 12408779Listed by: RE/MAX SUBURBAN - Open Sat, 10:30am to 12:30pmNew
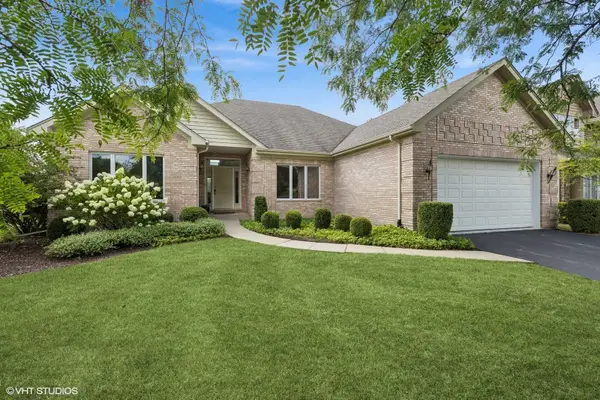 $500,000Active3 beds 2 baths2,456 sq. ft.
$500,000Active3 beds 2 baths2,456 sq. ft.9209 Loch Glen Drive, Lakewood, IL 60014
MLS# 12443566Listed by: BERKSHIRE HATHAWAY HOMESERVICES STARCK REAL ESTATE - New
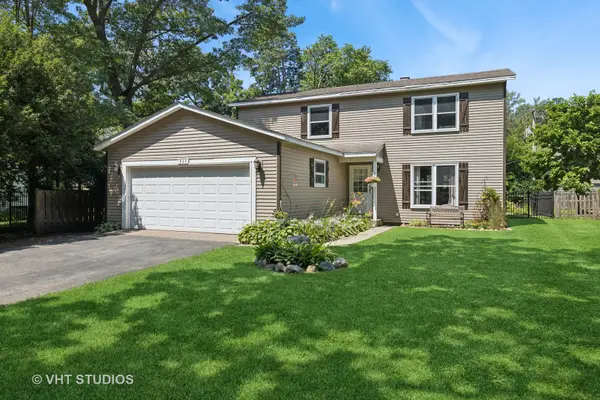 $439,900Active3 beds 3 baths1,824 sq. ft.
$439,900Active3 beds 3 baths1,824 sq. ft.362 Oxford Lane, Lakewood, IL 60014
MLS# 12446305Listed by: @PROPERTIES CHRISTIE'S INTERNATIONAL REAL ESTATE - New
 $585,000Active4 beds 3 baths2,960 sq. ft.
$585,000Active4 beds 3 baths2,960 sq. ft.7620 Pheasant Drive, Lakewood, IL 60014
MLS# 12442359Listed by: LANDMARK REALTORS - New
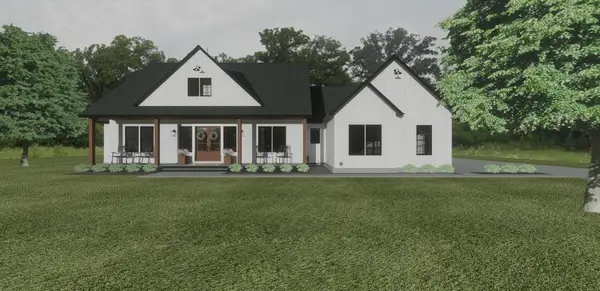 $1,100,000Active3 beds 3 baths2,908 sq. ft.
$1,100,000Active3 beds 3 baths2,908 sq. ft.10625 Red Leaf Circle, Lakewood, IL 60014
MLS# 12414839Listed by: KELLER WILLIAMS SUCCESS REALTY 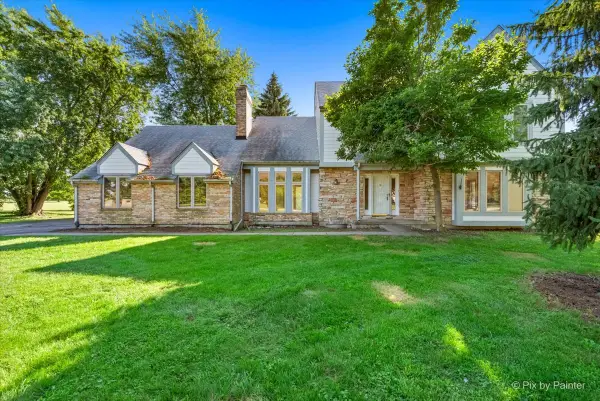 $379,900Pending4 beds 4 baths2,500 sq. ft.
$379,900Pending4 beds 4 baths2,500 sq. ft.7711 Dairy Lane, Lakewood, IL 60014
MLS# 12320017Listed by: 103 REALTY LLC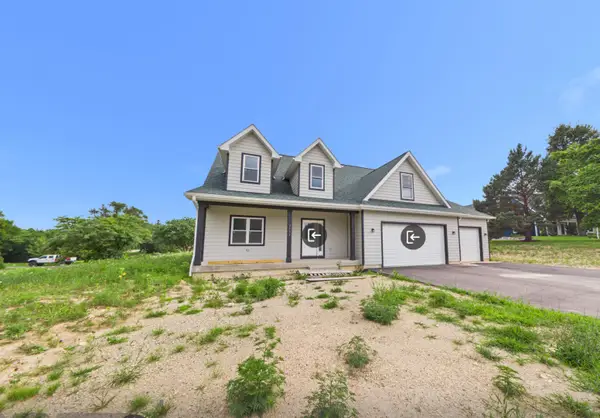 $650,000Active6 beds 4 baths32,670 sq. ft.
$650,000Active6 beds 4 baths32,670 sq. ft.7111 Marsh Drive, Lakewood, IL 60014
MLS# 12429502Listed by: COLDWELL BANKER REALTY $799,900Pending4 beds 4 baths2,650 sq. ft.
$799,900Pending4 beds 4 baths2,650 sq. ft.9605 Stonecastle Lane, Lakewood, IL 60014
MLS# 12428504Listed by: NCL REALTY, INC. $300,000Active2 beds 2 baths1,583 sq. ft.
$300,000Active2 beds 2 baths1,583 sq. ft.9520 Lenox Lane #9520, Lakewood, IL 60014
MLS# 12425731Listed by: KELLER WILLIAMS SUCCESS REALTY- Open Sat, 11am to 1pm
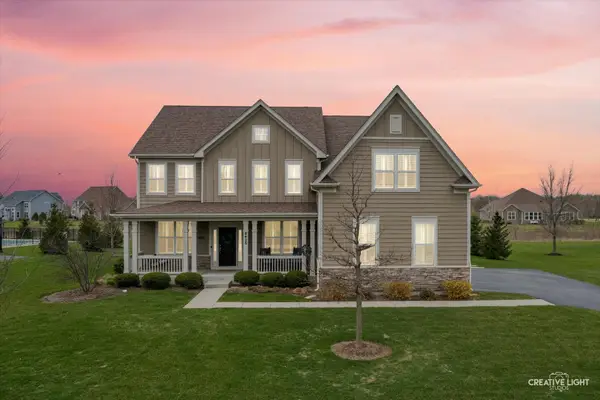 $639,900Active4 beds 3 baths3,150 sq. ft.
$639,900Active4 beds 3 baths3,150 sq. ft.6625 Savanna Lane, Lakewood, IL 60014
MLS# 12425991Listed by: RE/MAX HORIZON
