6924 Cambria Cove, Lakewood, IL 60014
Local realty services provided by:Better Homes and Gardens Real Estate Connections
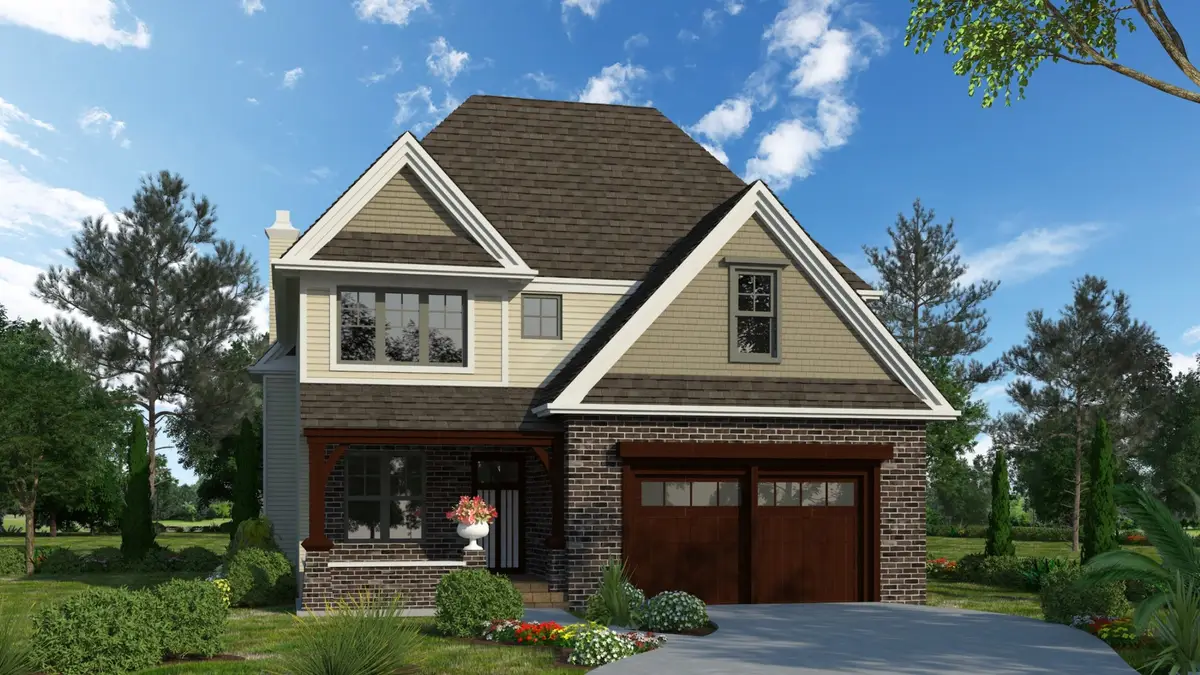
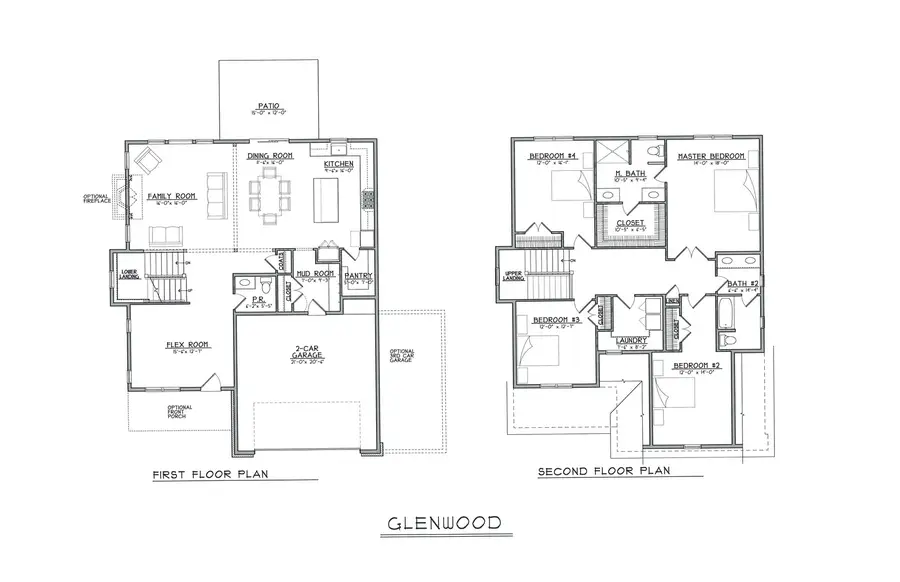
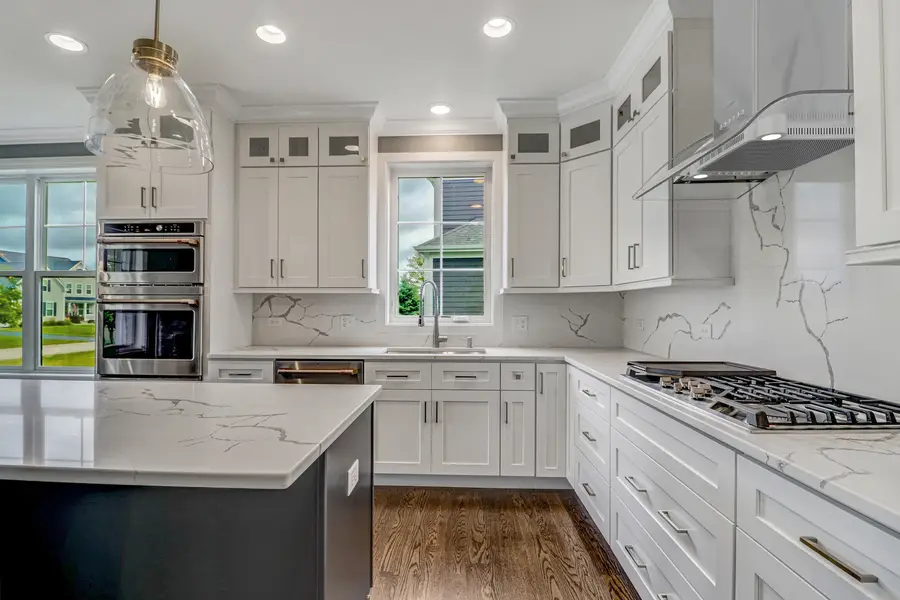
6924 Cambria Cove,Lakewood, IL 60014
$587,000
- 4 Beds
- 3 Baths
- 2,610 sq. ft.
- Single family
- Active
Listed by:cathy oberbroeckling
Office:baird & warner
MLS#:12318778
Source:MLSNI
Price summary
- Price:$587,000
- Price per sq. ft.:$224.9
About this home
This is your opportunity to BUILD NEW in Lakewood. Welcome to Cambria, a tranquil subdivision nestled in a quiet cove off of Haligus Rd. with quality construction and beautiful finishes that you choose. Here you will find luxury and customizable homes reflecting a perfect blend of personalized selections and timeless design. This property is the future site of a stunning Glenwood model, 2-story single family floorplan with 9' ceilings and a WALK OUT BASEMENT. This home exudes luxury with its finer finishes, decorator level lighting, Anderson windows and beautiful trim details that make a home next level. Enjoy a generous OPEN CONCEPT FLOORPLAN, with a beautiful gourmet kitchen that boasts abundant 42" furniture quality cabinetry with crown molding , a generous center island, Granite tops, solid wood floors. and open to spacious dining and family room. There is a flex room on the first floor , perfect for a home office or other space needs. The upper level is host to a luxury primary suite and a gorgeous bath, oversized shower and dual vanity, and will make you feel pampered every day. There are also 3 add'l spacious bedrooms with walk-in closets, and a laundry room on the upper level. The quaint and quiet manicured Cambria neighborhood is nestled amongst open space and conservation area with mature trees. Located just mins. to Crystal Lake Main Beach, multiple golf courses, Northwestern Hospital, shopping and restaurants, 10 mins to Woodstock, Huntley and easy access to Hwy. 14, and Rte. 47 and 176. TOP Crystal Lake schools. These homes have approx. delivery of 180 days from contract. Builder willing to make modifications. Available options at add'l cost include finished basement, outdoor living spaces, screened porch, vaulted ceilings, and more. What would make your dream home? ALL PICTURES SHOWN ARE FOR REFERENCE ONLY, to show quality and craftsmanship, and an idea of available options. They are NOT the actual home. Price listed is base price. Features sheet of inclusions in add'l documents. This floorplan could be available on other homesites. HOMESITE #12.
Contact an agent
Home facts
- Year built:2025
- Listing Id #:12318778
- Added:145 day(s) ago
- Updated:August 13, 2025 at 10:47 AM
Rooms and interior
- Bedrooms:4
- Total bathrooms:3
- Full bathrooms:2
- Half bathrooms:1
- Living area:2,610 sq. ft.
Heating and cooling
- Cooling:Central Air
- Heating:Forced Air, Natural Gas
Structure and exterior
- Roof:Asphalt
- Year built:2025
- Building area:2,610 sq. ft.
Schools
- High school:Crystal Lake Central High School
- Middle school:Richard F Bernotas Middle School
- Elementary school:South Elementary School
Utilities
- Water:Public
- Sewer:Public Sewer
Finances and disclosures
- Price:$587,000
- Price per sq. ft.:$224.9
New listings near 6924 Cambria Cove
- Open Sat, 10:30am to 12:30pmNew
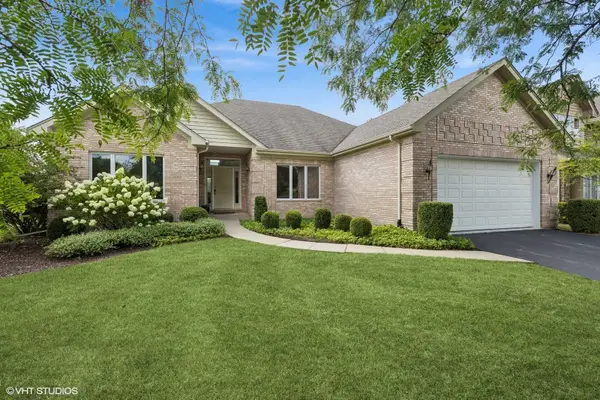 $500,000Active3 beds 2 baths2,456 sq. ft.
$500,000Active3 beds 2 baths2,456 sq. ft.9209 Loch Glen Drive, Lakewood, IL 60014
MLS# 12443566Listed by: BERKSHIRE HATHAWAY HOMESERVICES STARCK REAL ESTATE - New
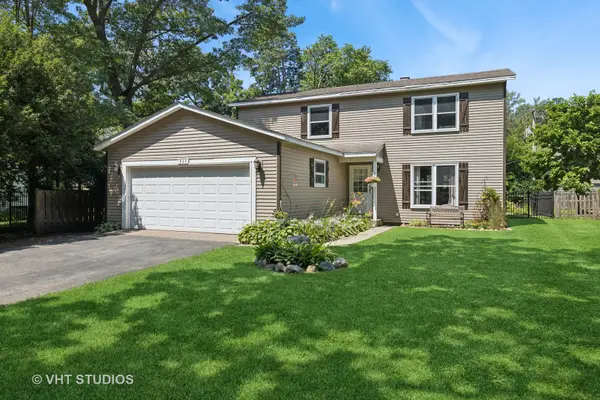 $439,900Active3 beds 3 baths1,824 sq. ft.
$439,900Active3 beds 3 baths1,824 sq. ft.362 Oxford Lane, Lakewood, IL 60014
MLS# 12446305Listed by: @PROPERTIES CHRISTIE'S INTERNATIONAL REAL ESTATE - New
 $585,000Active4 beds 3 baths2,960 sq. ft.
$585,000Active4 beds 3 baths2,960 sq. ft.7620 Pheasant Drive, Lakewood, IL 60014
MLS# 12442359Listed by: LANDMARK REALTORS - New
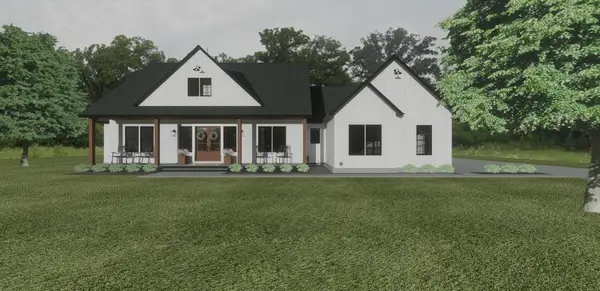 $1,100,000Active3 beds 3 baths2,908 sq. ft.
$1,100,000Active3 beds 3 baths2,908 sq. ft.10625 Red Leaf Circle, Lakewood, IL 60014
MLS# 12414839Listed by: KELLER WILLIAMS SUCCESS REALTY 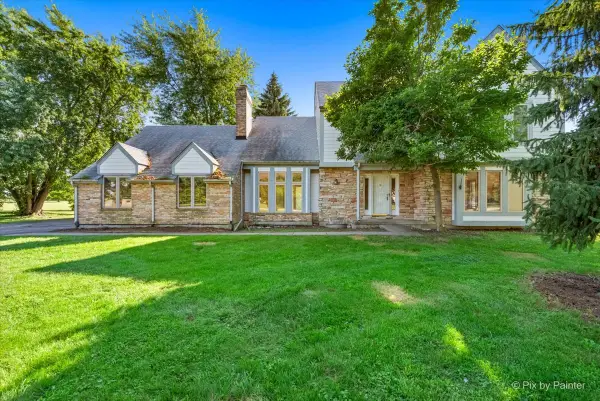 $379,900Pending4 beds 4 baths2,500 sq. ft.
$379,900Pending4 beds 4 baths2,500 sq. ft.7711 Dairy Lane, Lakewood, IL 60014
MLS# 12320017Listed by: 103 REALTY LLC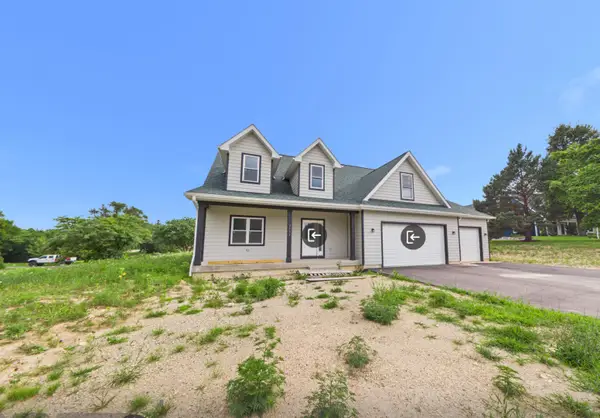 $650,000Active6 beds 4 baths32,670 sq. ft.
$650,000Active6 beds 4 baths32,670 sq. ft.7111 Marsh Drive, Lakewood, IL 60014
MLS# 12429502Listed by: COLDWELL BANKER REALTY $799,900Pending4 beds 4 baths2,650 sq. ft.
$799,900Pending4 beds 4 baths2,650 sq. ft.9605 Stonecastle Lane, Lakewood, IL 60014
MLS# 12428504Listed by: NCL REALTY, INC. $300,000Active2 beds 2 baths1,583 sq. ft.
$300,000Active2 beds 2 baths1,583 sq. ft.9520 Lenox Lane #9520, Lakewood, IL 60014
MLS# 12425731Listed by: KELLER WILLIAMS SUCCESS REALTY- Open Sat, 11am to 1pm
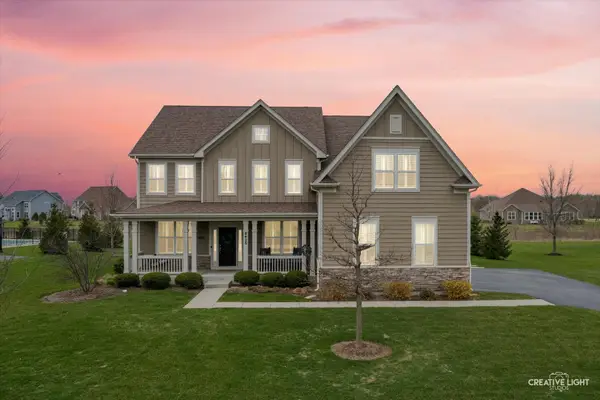 $639,900Active4 beds 3 baths3,150 sq. ft.
$639,900Active4 beds 3 baths3,150 sq. ft.6625 Savanna Lane, Lakewood, IL 60014
MLS# 12425991Listed by: RE/MAX HORIZON 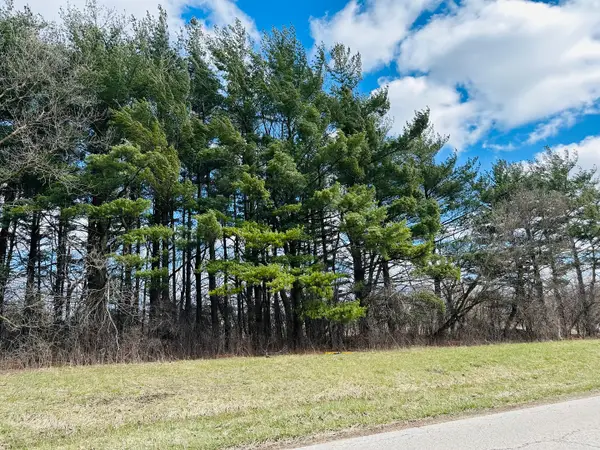 $29,000Pending0.54 Acres
$29,000Pending0.54 Acres8304 Redtail Drive, Lakewood, IL 60014
MLS# 12425652Listed by: LEGACY PROPERTIES, A SARAH LEONARD COMPANY, LLC
