7625 Loch Glen Drive, Lakewood, IL 60014
Local realty services provided by:Better Homes and Gardens Real Estate Connections
7625 Loch Glen Drive,Lakewood, IL 60014
$635,000
- 5 Beds
- 4 Baths
- 3,696 sq. ft.
- Single family
- Active
Listed by: marj carpenter
Office: re/max suburban
MLS#:12458020
Source:MLSNI
Price summary
- Price:$635,000
- Price per sq. ft.:$171.81
- Monthly HOA dues:$185
About this home
DREAMIMG of waking up EVERY morning to a view of a calm, relaxing lake? Dreaming of dinner on your deck enjoying the lake view, or relaxing on your pontoon boat after work? Think you can't afford it until "later in your life??" You can have it now! Step into a home that truly has it all--stunning lake views, countless updates, and space for everyone. From the moment you enter the dramatic two-story foyer, you'll be welcomed by gleaming, newly refinished hardwood floors, a striking chandelier, and a sweeping staircase. Fresh paint and brand-new carpet upstairs make this home feel warm, inviting, and move-in ready. The heart of the home is the spacious kitchen and family room, both filled with natural light and breathtaking lake views. Host holiday dinners in the formal dining room, enjoy cozy evenings by the gas fireplace, or step out onto the deck for al fresco dining and gorgeous sunsets. With five bedrooms, four full baths, and multiple living spaces, this home is designed for comfort and flexibility. The first-floor bedroom with a full bath just outside is perfect for family, guests or a home office. Upstairs, the primary suite offers a private retreat with a spa-like bathroom, walk-in closet, and its own balcony overlooking the water. The finished walkout basement has a huge, open family room, featuring a second fireplace, full bath, and sliders that lead to a private patio. There's even an office area with outside light! There's a second laundry room and plenty of storage! Recent updates mean peace of mind for years to come: Brand-new roof, fresh paint, new front door (2025), new AC (2024), newer furnace (2018), water heater (2022), dishwasher (2021), skylights (2016), some windows/sliders (2017) and more! The garage is extra long and the door is 8 feet high. Located in the sought-after Loch Glen community, you'll enjoy maintenance-free living with lawn care and snow removal included for a low association fee. Spend your time fishing (some of the best in the county!), boating from the pier you may install (with HOA approval), or simply relaxing on your deck. This beautifully cared-for home is ready for you, its next chapter. Come see it today and fall in love! It's the lowest priced house with a beautiful lake view in town! Get it before someone else does!
Contact an agent
Home facts
- Year built:1997
- Listing ID #:12458020
- Added:54 day(s) ago
- Updated:November 17, 2025 at 11:36 PM
Rooms and interior
- Bedrooms:5
- Total bathrooms:4
- Full bathrooms:4
- Living area:3,696 sq. ft.
Heating and cooling
- Cooling:Central Air
- Heating:Forced Air, Natural Gas
Structure and exterior
- Roof:Asphalt
- Year built:1997
- Building area:3,696 sq. ft.
- Lot area:0.15 Acres
Schools
- High school:Crystal Lake Central High School
- Middle school:Richard F Bernotas Middle School
- Elementary school:West Elementary School
Utilities
- Water:Public
- Sewer:Public Sewer
Finances and disclosures
- Price:$635,000
- Price per sq. ft.:$171.81
- Tax amount:$14,149 (2024)
New listings near 7625 Loch Glen Drive
- New
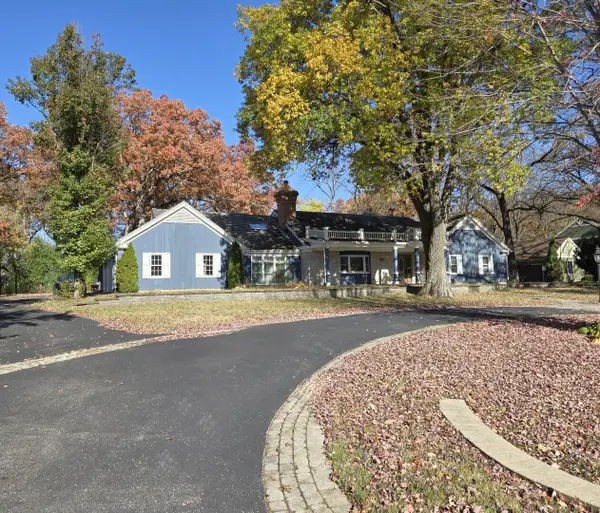 $475,000Active4 beds 3 baths3,609 sq. ft.
$475,000Active4 beds 3 baths3,609 sq. ft.9718 Partridge Lane, Lakewood, IL 60014
MLS# 12518444Listed by: RE/MAX LIBERTY  $385,000Pending3 beds 2 baths1,450 sq. ft.
$385,000Pending3 beds 2 baths1,450 sq. ft.342 Richmond Lane, Lakewood, IL 60014
MLS# 12509900Listed by: JAMESON SOTHEBY'S INTL REALTY- New
 $335,000Active2 beds 2 baths1,707 sq. ft.
$335,000Active2 beds 2 baths1,707 sq. ft.9509 Georgetown Lane #9509, Crystal Lake, IL 60014
MLS# 12510575Listed by: BAIRD & WARNER 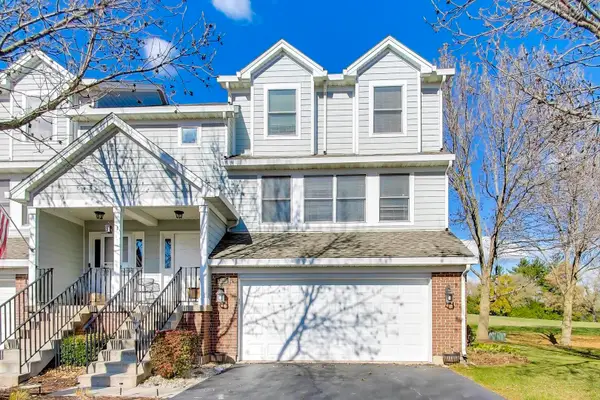 $324,900Active3 beds 3 baths1,787 sq. ft.
$324,900Active3 beds 3 baths1,787 sq. ft.8225 Polo Court #8225, Lakewood, IL 60014
MLS# 12503699Listed by: @PROPERTIES CHRISTIE'S INTERNATIONAL REAL ESTATE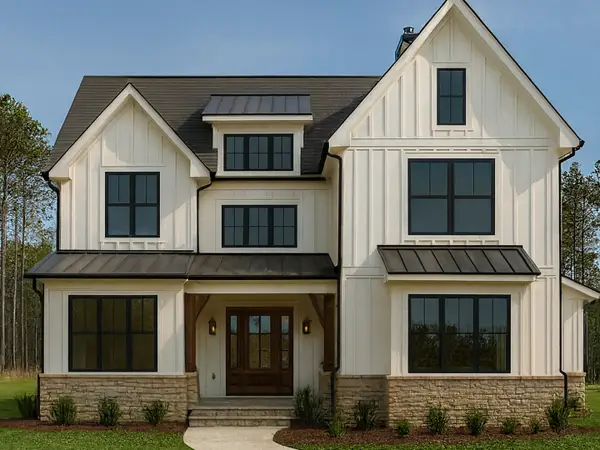 $785,000Active4 beds 3 baths2,800 sq. ft.
$785,000Active4 beds 3 baths2,800 sq. ft.7165 Bannockburn Circle, Lakewood, IL 60014
MLS# 12507662Listed by: REAL BROKER, LLC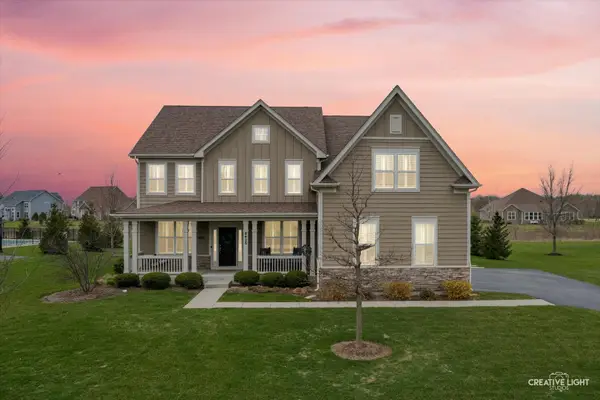 $619,900Active4 beds 3 baths3,150 sq. ft.
$619,900Active4 beds 3 baths3,150 sq. ft.6625 Savanna Lane, Lakewood, IL 60014
MLS# 12504809Listed by: RE/MAX HORIZON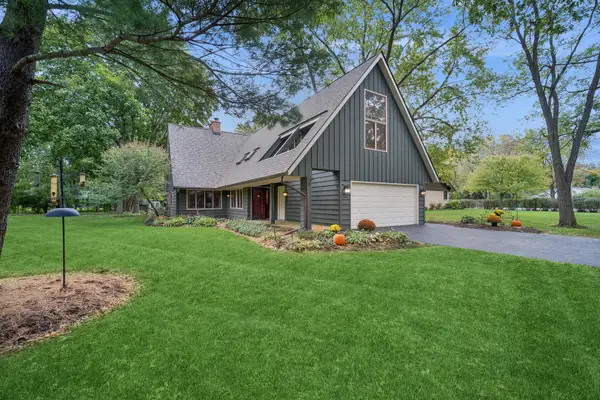 $570,000Active4 beds 3 baths2,649 sq. ft.
$570,000Active4 beds 3 baths2,649 sq. ft.265 Sunset Drive, Lakewood, IL 60014
MLS# 12495811Listed by: BAIRD & WARNER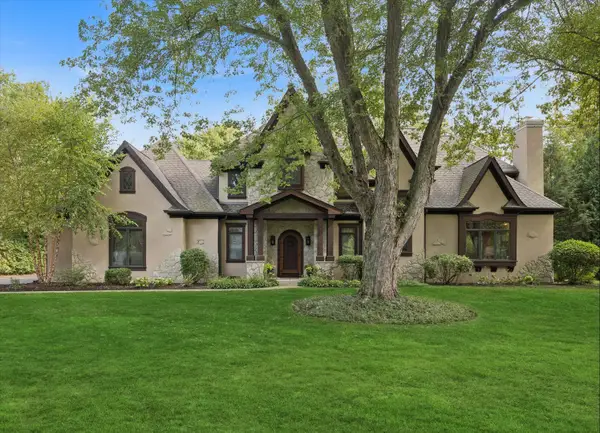 $1,250,000Pending4 beds 4 baths4,556 sq. ft.
$1,250,000Pending4 beds 4 baths4,556 sq. ft.463 Hampshire Lane, Lakewood, IL 60014
MLS# 12484880Listed by: BERKSHIRE HATHAWAY HOMESERVICES STARCK REAL ESTATE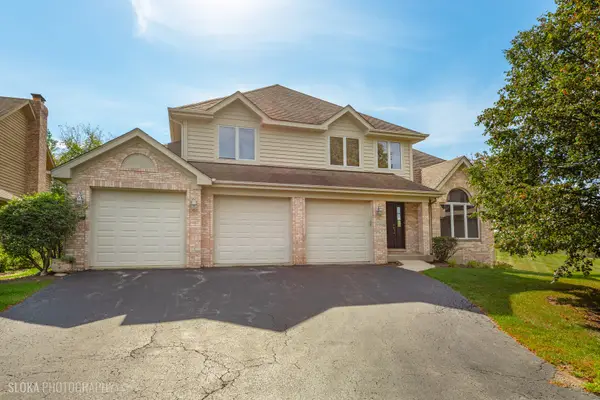 $539,000Active4 beds 4 baths3,626 sq. ft.
$539,000Active4 beds 4 baths3,626 sq. ft.9215 Loch Glen Drive, Lakewood, IL 60014
MLS# 12442742Listed by: KELLER WILLIAMS SUCCESS REALTY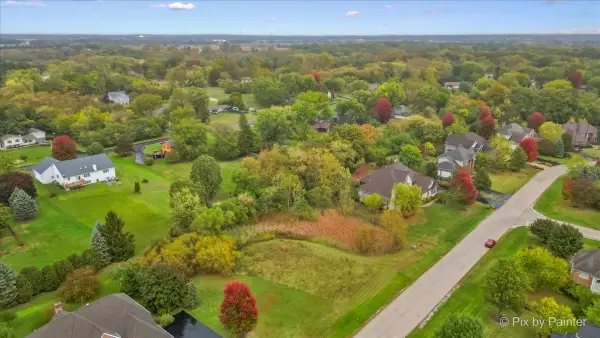 $29,900Active0.72 Acres
$29,900Active0.72 Acres9780 Stonecastle Lane, Lakewood, IL 60014
MLS# 12495722Listed by: 103 REALTY
