9182 Falcon Greens Drive, Lakewood, IL 60014
Local realty services provided by:Better Homes and Gardens Real Estate Connections
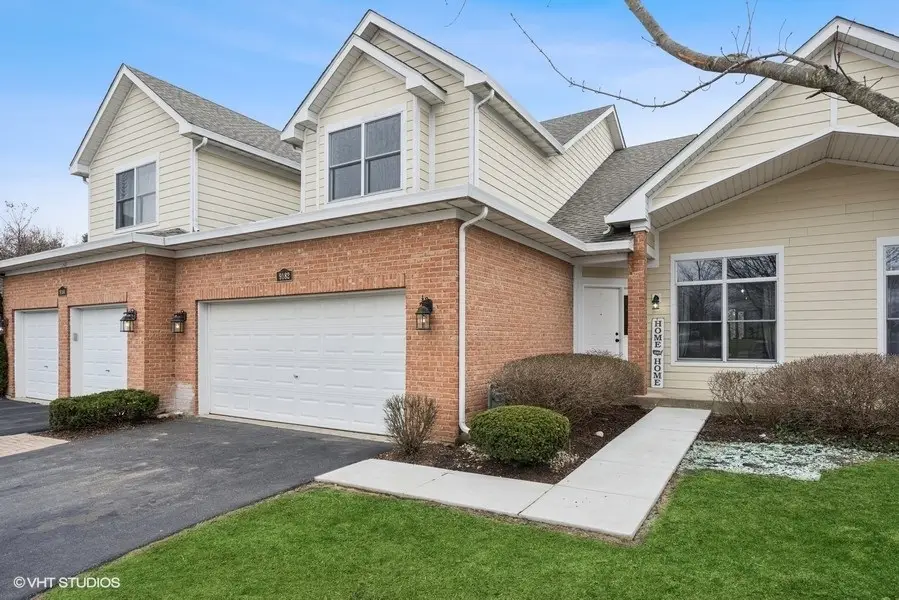
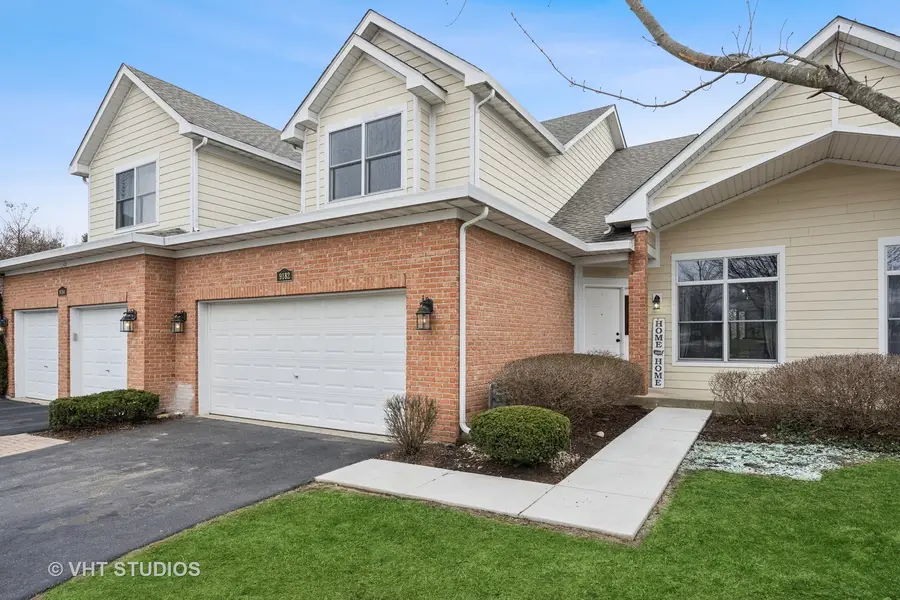
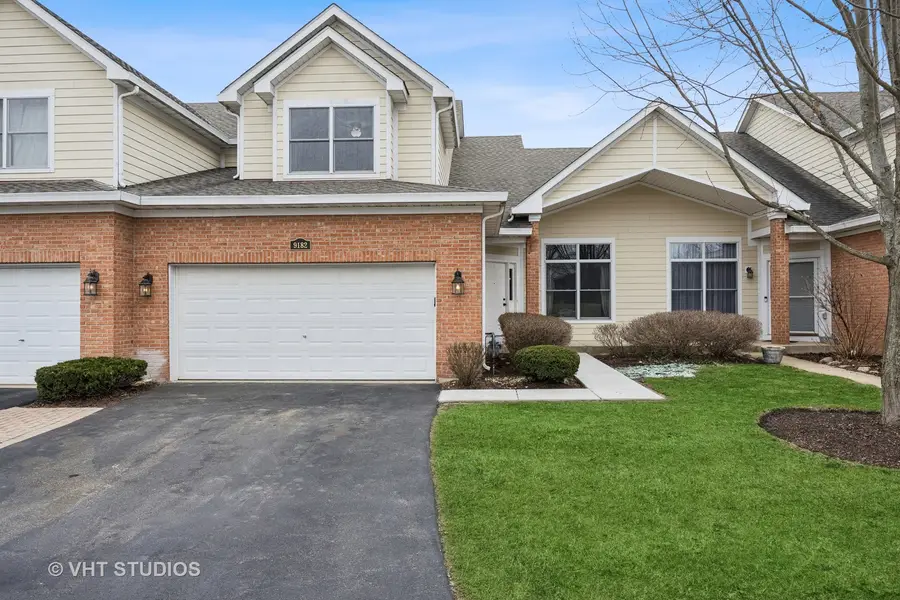
9182 Falcon Greens Drive,Lakewood, IL 60014
$400,000
- 6 Beds
- 4 Baths
- 3,196 sq. ft.
- Townhouse
- Active
Listed by:pamela newman
Office:berkshire hathaway homeservices starck real estate
MLS#:12339025
Source:MLSNI
Price summary
- Price:$400,000
- Price per sq. ft.:$125.16
- Monthly HOA dues:$245
About this home
PRICED TO SELL!!!! Largest model in sub-division. This townhouse in Lakewood, is near Crystal Lake main beach. Beautiful Home in Golf course community with pond views from the balcony.This home offers 6 bedrooms and 3.5 bathrooms. Open living room/ dining room, 2 master bedrooms (1 on main floor) perfect for multi-generational living. Over 3200 sq ft of living space, including a finished basement with 2 of the bedrooms, a full bath and a family room area. Perfect for teens. Completely remodeled from top to bottom. New bathrooms, flooring throughout, New Kitchen. New in 2024 / 2025... Furnace, A/C, Dishwasher, Samsung washing machine/ dryer. Hot water tank, garbage disposal, Smoke/ carbon monoxide detectors.. the list goes on and on. This home is like brand new! The association handles all lawn and exterior maintenance for maintenance free living.Extremely spacious with a great layout. Come check it out. You will not be dissapointed.
Contact an agent
Home facts
- Year built:2002
- Listing Id #:12339025
- Added:78 day(s) ago
- Updated:August 13, 2025 at 10:47 AM
Rooms and interior
- Bedrooms:6
- Total bathrooms:4
- Full bathrooms:3
- Half bathrooms:1
- Living area:3,196 sq. ft.
Heating and cooling
- Cooling:Central Air
- Heating:Forced Air, Natural Gas
Structure and exterior
- Roof:Asphalt
- Year built:2002
- Building area:3,196 sq. ft.
Schools
- High school:Crystal Lake Central High School
- Middle school:Richard F Bernotas Middle School
Utilities
- Water:Public
- Sewer:Public Sewer
Finances and disclosures
- Price:$400,000
- Price per sq. ft.:$125.16
- Tax amount:$6,763 (2024)
New listings near 9182 Falcon Greens Drive
- Open Sat, 10:30am to 12:30pmNew
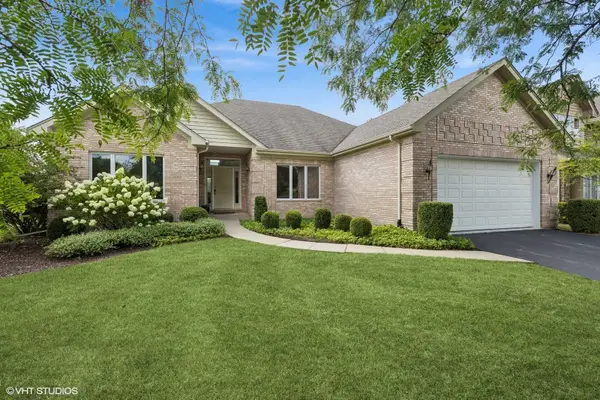 $500,000Active3 beds 2 baths2,456 sq. ft.
$500,000Active3 beds 2 baths2,456 sq. ft.9209 Loch Glen Drive, Lakewood, IL 60014
MLS# 12443566Listed by: BERKSHIRE HATHAWAY HOMESERVICES STARCK REAL ESTATE - New
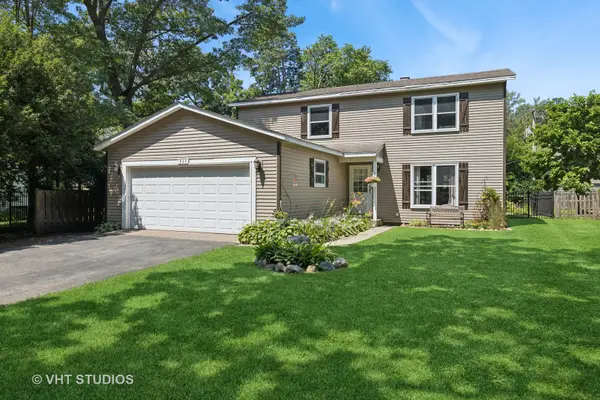 $439,900Active3 beds 3 baths1,824 sq. ft.
$439,900Active3 beds 3 baths1,824 sq. ft.362 Oxford Lane, Lakewood, IL 60014
MLS# 12446305Listed by: @PROPERTIES CHRISTIE'S INTERNATIONAL REAL ESTATE - New
 $585,000Active4 beds 3 baths2,960 sq. ft.
$585,000Active4 beds 3 baths2,960 sq. ft.7620 Pheasant Drive, Lakewood, IL 60014
MLS# 12442359Listed by: LANDMARK REALTORS - New
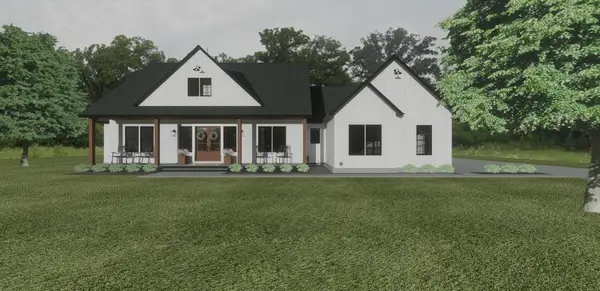 $1,100,000Active3 beds 3 baths2,908 sq. ft.
$1,100,000Active3 beds 3 baths2,908 sq. ft.10625 Red Leaf Circle, Lakewood, IL 60014
MLS# 12414839Listed by: KELLER WILLIAMS SUCCESS REALTY 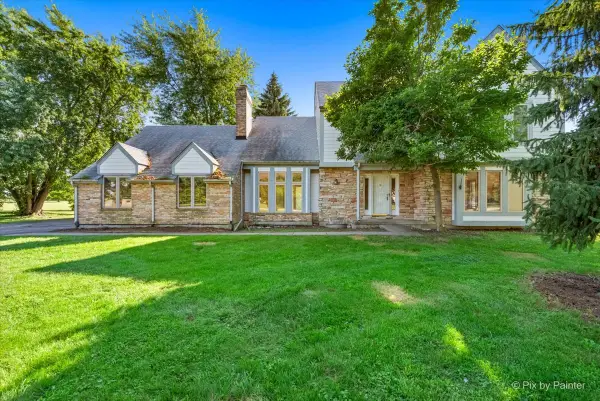 $379,900Pending4 beds 4 baths2,500 sq. ft.
$379,900Pending4 beds 4 baths2,500 sq. ft.7711 Dairy Lane, Lakewood, IL 60014
MLS# 12320017Listed by: 103 REALTY LLC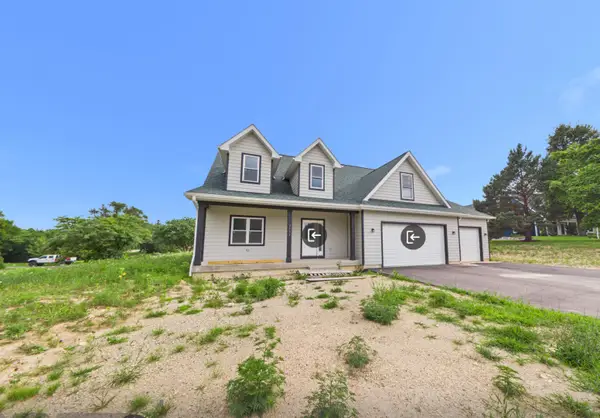 $650,000Active6 beds 4 baths32,670 sq. ft.
$650,000Active6 beds 4 baths32,670 sq. ft.7111 Marsh Drive, Lakewood, IL 60014
MLS# 12429502Listed by: COLDWELL BANKER REALTY $799,900Pending4 beds 4 baths2,650 sq. ft.
$799,900Pending4 beds 4 baths2,650 sq. ft.9605 Stonecastle Lane, Lakewood, IL 60014
MLS# 12428504Listed by: NCL REALTY, INC. $300,000Active2 beds 2 baths1,583 sq. ft.
$300,000Active2 beds 2 baths1,583 sq. ft.9520 Lenox Lane #9520, Lakewood, IL 60014
MLS# 12425731Listed by: KELLER WILLIAMS SUCCESS REALTY- Open Sat, 11am to 1pm
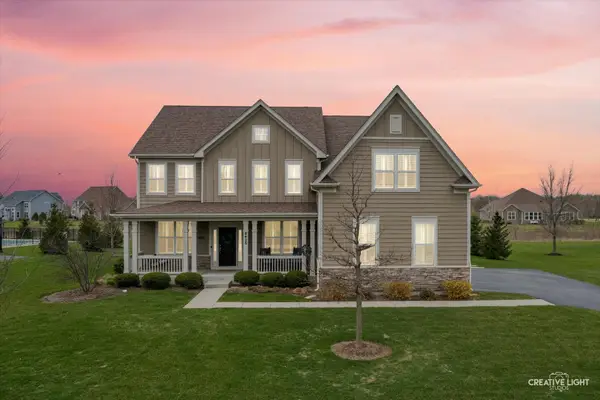 $639,900Active4 beds 3 baths3,150 sq. ft.
$639,900Active4 beds 3 baths3,150 sq. ft.6625 Savanna Lane, Lakewood, IL 60014
MLS# 12425991Listed by: RE/MAX HORIZON 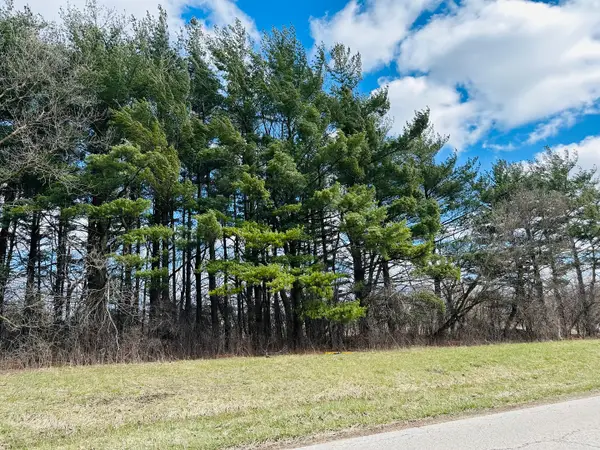 $29,000Pending0.54 Acres
$29,000Pending0.54 Acres8304 Redtail Drive, Lakewood, IL 60014
MLS# 12425652Listed by: LEGACY PROPERTIES, A SARAH LEONARD COMPANY, LLC
