9804 Palmer Drive, Lakewood, IL 60014
Local realty services provided by:Better Homes and Gardens Real Estate Connections
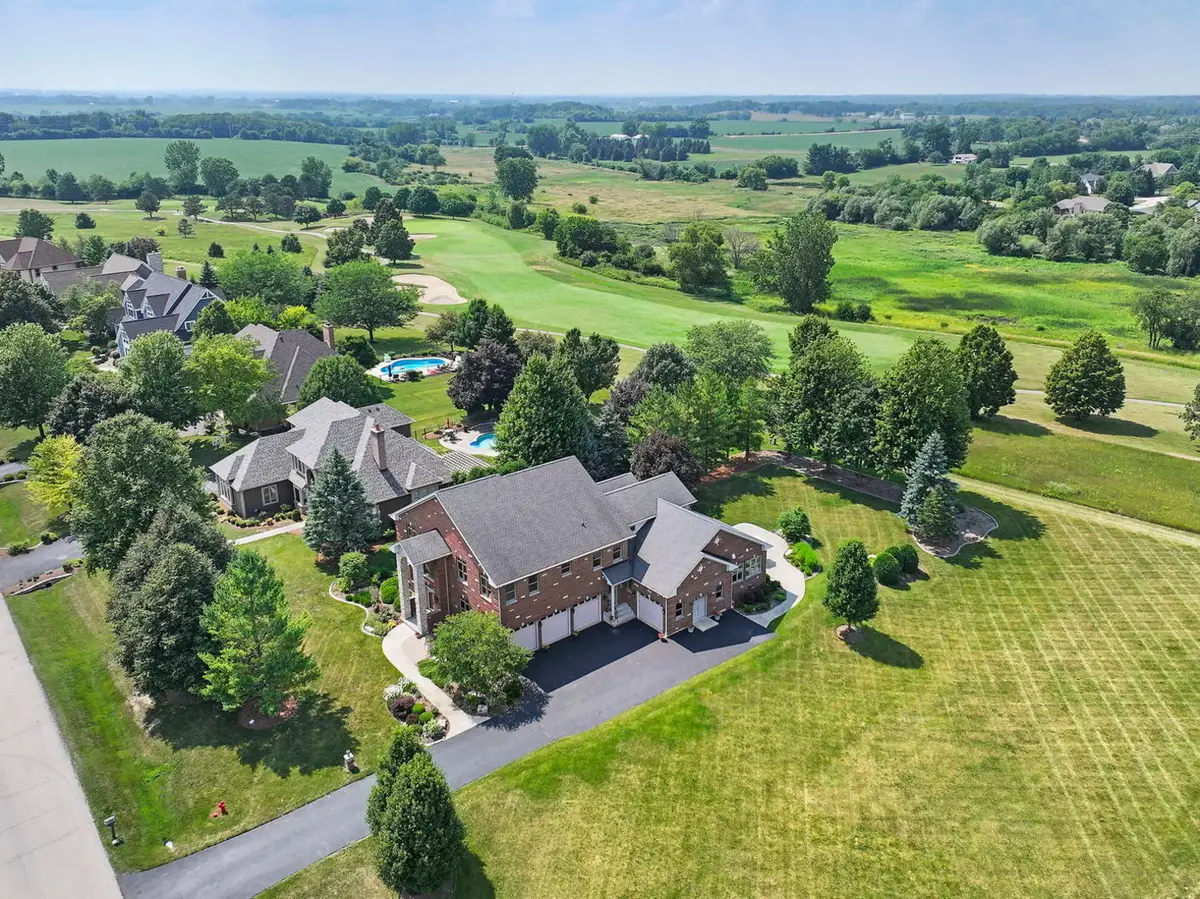
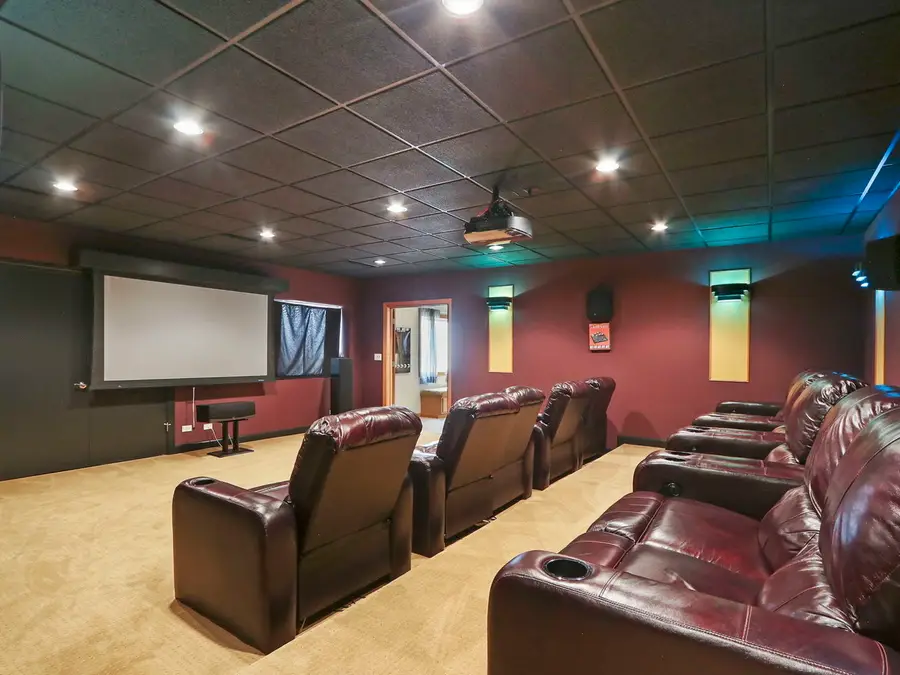
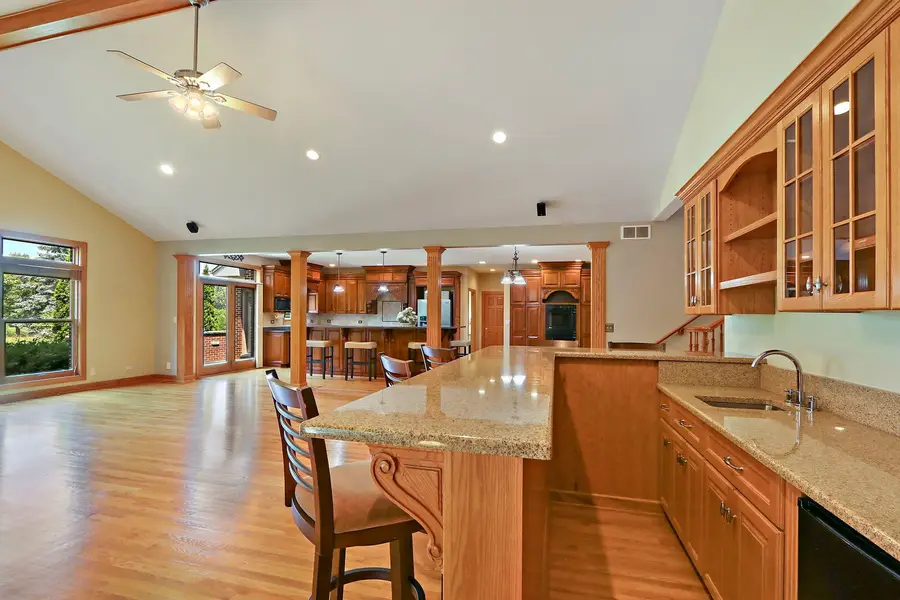
9804 Palmer Drive,Lakewood, IL 60014
$875,000
- 5 Beds
- 5 Baths
- 7,604 sq. ft.
- Single family
- Active
Listed by:andra simek
Office:keller williams success realty
MLS#:12412240
Source:MLSNI
Price summary
- Price:$875,000
- Price per sq. ft.:$115.07
About this home
CUSTOM ALL-BRICK HOME WITH EXPANSIVE BASEMENT, GOLF COURSE VIEWS, AND ROOM TO GROW - Tailored for comfort, connection, and convenience, this spacious layout provides privacy for every generation and the flexibility to meet evolving needs. Welcome to 9804 Palmer Drive - a rare opportunity to own a well-built, custom all-brick home along the 3rd hole of RedTail Golf Club in Lakewood. With over 7,600 square feet of finished living space, five bedrooms, and four and a half baths, this home offers thoughtful design, solid construction, and the room you've been looking for. Set on a .58-acre lot with an adjacent .59-acre parcel available separately, the home offers peaceful golf course views with mature trees providing natural privacy. A wide driveway leads to a heated 4-car garage with epoxy floors and its own half bath - and all four bays feature radiant heated floors for year-round comfort. Inside, the home was built with lasting quality in mind, including 2x6 construction, solid wood doors, and wide doorways throughout. The main level includes a full bedroom and bath - ideal for guests or in-law use - as well as a dedicated office, and spacious family room with volume ceilings and natural light. Just off the eat-in kitchen and sunroom, a large concrete patio provides a perfect outdoor living area with incredible views of the rolling golf course. Upstairs, you'll find four generously sized bedrooms, each with its own walk-in closet and private bathroom access. A spacious loft area provides a versatile space for a second family room, reading nook, or study zone. The primary suite features a spa-style bath with a large walk-in tiled shower, dual sinks, and a separate water closet. The finished basement spans the full footprint of the home and includes radiant heated floors, a full second kitchen, a large recreation area, a soundproof 11-seat theater room, and a concrete stand-up crawlspace that doubles as a safe room or massive storage space. Central vacuum is installed on all levels, and a main-floor laundry room adds convenience. In addition to everything this home offers inside and out, you'll love its prime location just minutes from Crystal Lake's shopping and dining districts, highly rated Crystal Lake schools, the Metra station for easy commuting, and major highways for access in every direction. Outdoor enthusiasts will appreciate nearby miles of scenic hiking and biking trails, and of course, direct access to RedTail Golf Club right in your backyard.
Contact an agent
Home facts
- Year built:2004
- Listing Id #:12412240
- Added:34 day(s) ago
- Updated:August 13, 2025 at 10:47 AM
Rooms and interior
- Bedrooms:5
- Total bathrooms:5
- Full bathrooms:4
- Half bathrooms:1
- Living area:7,604 sq. ft.
Heating and cooling
- Cooling:Central Air
- Heating:Natural Gas
Structure and exterior
- Roof:Asphalt
- Year built:2004
- Building area:7,604 sq. ft.
- Lot area:0.58 Acres
Schools
- High school:Crystal Lake Central High School
- Middle school:Richard F Bernotas Middle School
- Elementary school:West Elementary School
Utilities
- Water:Public
- Sewer:Public Sewer
Finances and disclosures
- Price:$875,000
- Price per sq. ft.:$115.07
- Tax amount:$18,846 (2024)
New listings near 9804 Palmer Drive
- Open Sat, 10:30am to 12:30pmNew
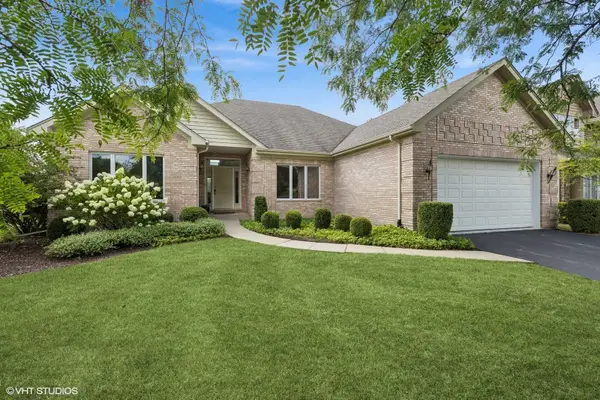 $500,000Active3 beds 2 baths2,456 sq. ft.
$500,000Active3 beds 2 baths2,456 sq. ft.9209 Loch Glen Drive, Lakewood, IL 60014
MLS# 12443566Listed by: BERKSHIRE HATHAWAY HOMESERVICES STARCK REAL ESTATE - New
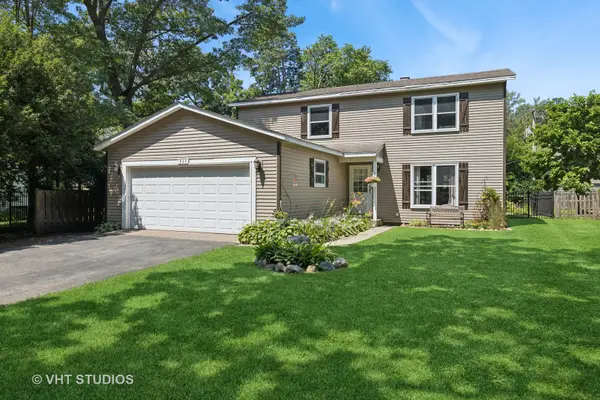 $439,900Active3 beds 3 baths1,824 sq. ft.
$439,900Active3 beds 3 baths1,824 sq. ft.362 Oxford Lane, Lakewood, IL 60014
MLS# 12446305Listed by: @PROPERTIES CHRISTIE'S INTERNATIONAL REAL ESTATE - New
 $585,000Active4 beds 3 baths2,960 sq. ft.
$585,000Active4 beds 3 baths2,960 sq. ft.7620 Pheasant Drive, Lakewood, IL 60014
MLS# 12442359Listed by: LANDMARK REALTORS - New
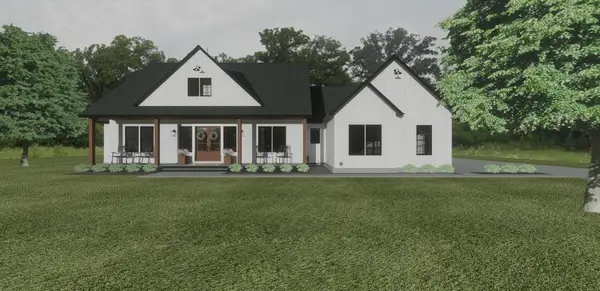 $1,100,000Active3 beds 3 baths2,908 sq. ft.
$1,100,000Active3 beds 3 baths2,908 sq. ft.10625 Red Leaf Circle, Lakewood, IL 60014
MLS# 12414839Listed by: KELLER WILLIAMS SUCCESS REALTY 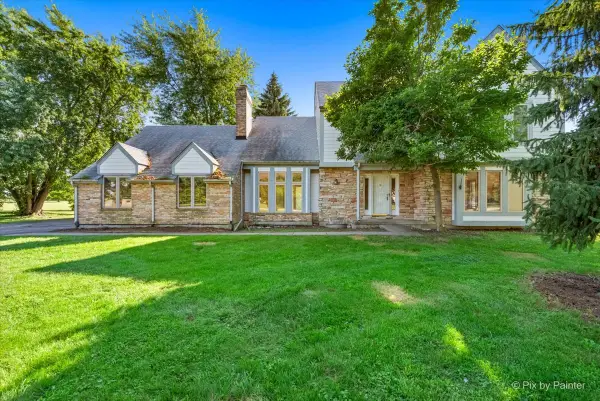 $379,900Pending4 beds 4 baths2,500 sq. ft.
$379,900Pending4 beds 4 baths2,500 sq. ft.7711 Dairy Lane, Lakewood, IL 60014
MLS# 12320017Listed by: 103 REALTY LLC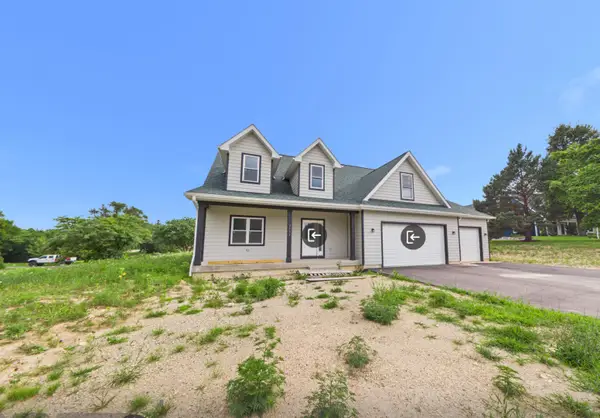 $650,000Active6 beds 4 baths32,670 sq. ft.
$650,000Active6 beds 4 baths32,670 sq. ft.7111 Marsh Drive, Lakewood, IL 60014
MLS# 12429502Listed by: COLDWELL BANKER REALTY $799,900Pending4 beds 4 baths2,650 sq. ft.
$799,900Pending4 beds 4 baths2,650 sq. ft.9605 Stonecastle Lane, Lakewood, IL 60014
MLS# 12428504Listed by: NCL REALTY, INC. $300,000Active2 beds 2 baths1,583 sq. ft.
$300,000Active2 beds 2 baths1,583 sq. ft.9520 Lenox Lane #9520, Lakewood, IL 60014
MLS# 12425731Listed by: KELLER WILLIAMS SUCCESS REALTY- Open Sat, 11am to 1pm
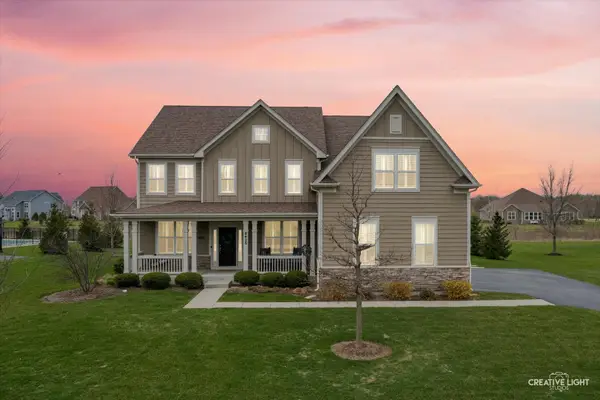 $639,900Active4 beds 3 baths3,150 sq. ft.
$639,900Active4 beds 3 baths3,150 sq. ft.6625 Savanna Lane, Lakewood, IL 60014
MLS# 12425991Listed by: RE/MAX HORIZON 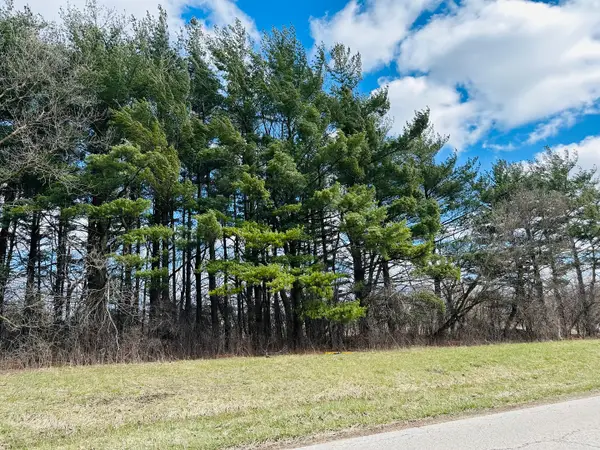 $29,000Pending0.54 Acres
$29,000Pending0.54 Acres8304 Redtail Drive, Lakewood, IL 60014
MLS# 12425652Listed by: LEGACY PROPERTIES, A SARAH LEONARD COMPANY, LLC
