5803 Oakwood Drive #C, Lisle, IL 60532
Local realty services provided by:Better Homes and Gardens Real Estate Connections
5803 Oakwood Drive #C,Lisle, IL 60532
$229,900
- 2 Beds
- 1 Baths
- 850 sq. ft.
- Condominium
- Pending
Listed by:lisa macdiarmid
Office:fathom realty il llc.
MLS#:12445463
Source:MLSNI
Price summary
- Price:$229,900
- Price per sq. ft.:$270.47
- Monthly HOA dues:$410
About this home
Awesome 2-Bed Condo with Year-Round Views! Looking for a place that feels like a getaway every day? This 2-bedroom condo in Four Lakes might be just what you need! Located on the 2nd floor, this unit gives you amazing views of the ski hill and volleyball courts-right from your living room. Whether it's snowy slopes in the winter or sunny games in the summer, the scenery is always changing and always stunning. Inside, you'll find an open layout with a wall of glass sliders that let the light and the views pour in. In the living room there is hardwood flooring, a wood-burning fireplace to cozy up next to, and a kitchen with a large counter that doubles as a great spot to eat or hang out. Both bedrooms are a generously sized with ample closets. The unit has fresh paint and new custom Bali blinds throughout! AC and Furnace both replaced 2023 and TWO assigned parking spots (166 & 167)-a rare find around here!
Contact an agent
Home facts
- Year built:1974
- Listing ID #:12445463
- Added:12 day(s) ago
- Updated:September 03, 2025 at 07:47 AM
Rooms and interior
- Bedrooms:2
- Total bathrooms:1
- Full bathrooms:1
- Living area:850 sq. ft.
Heating and cooling
- Cooling:Central Air
- Heating:Natural Gas
Structure and exterior
- Year built:1974
- Building area:850 sq. ft.
Schools
- High school:North High School
- Middle school:Thomas Jefferson Junior High Sch
- Elementary school:Goodrich Elementary School
Utilities
- Water:Public
- Sewer:Public Sewer
Finances and disclosures
- Price:$229,900
- Price per sq. ft.:$270.47
- Tax amount:$4,010 (2024)
New listings near 5803 Oakwood Drive #C
- New
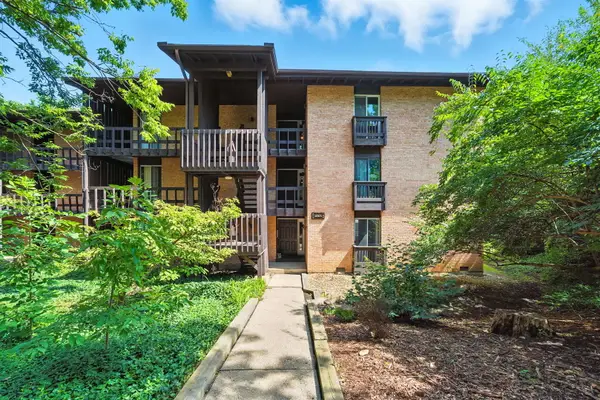 $229,000Active2 beds 2 baths920 sq. ft.
$229,000Active2 beds 2 baths920 sq. ft.5605 Lakeside Drive #1F, Lisle, IL 60532
MLS# 12413292Listed by: RE/MAX ACTION 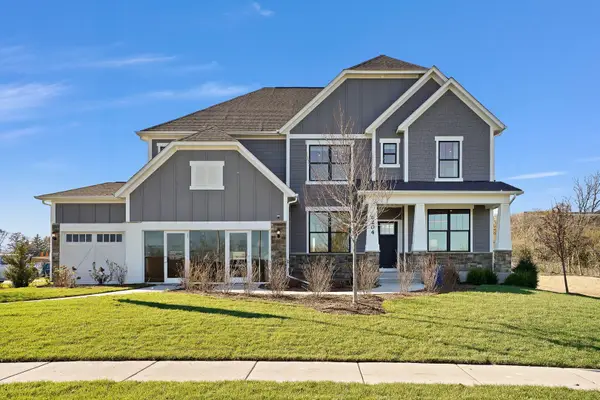 $1,555,939Pending5 beds 5 baths3,421 sq. ft.
$1,555,939Pending5 beds 5 baths3,421 sq. ft.6279 Lee Court, Lisle, IL 60532
MLS# 12461046Listed by: TWIN VINES REAL ESTATE SVCS- New
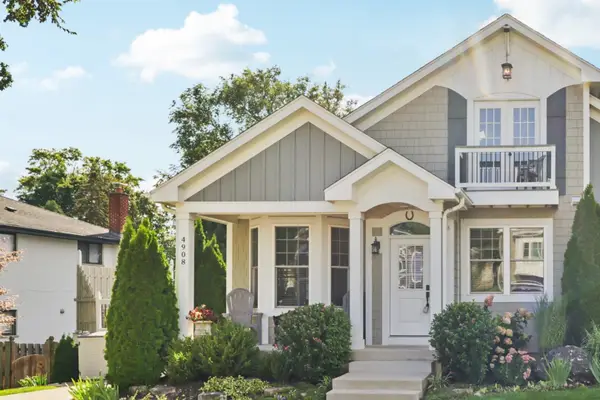 $588,000Active3 beds 3 baths2,321 sq. ft.
$588,000Active3 beds 3 baths2,321 sq. ft.4908 Center Avenue, Lisle, IL 60532
MLS# 12456036Listed by: REDFIN CORPORATION - New
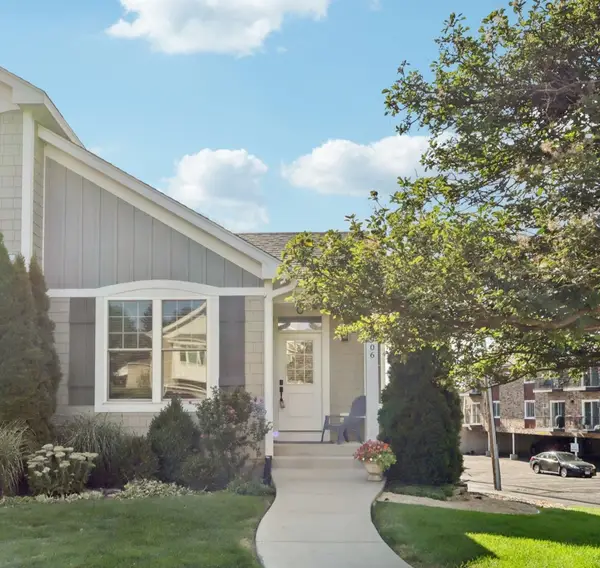 $349,000Active2 beds 2 baths1,028 sq. ft.
$349,000Active2 beds 2 baths1,028 sq. ft.4906 Center Avenue, Lisle, IL 60532
MLS# 12456055Listed by: REDFIN CORPORATION - New
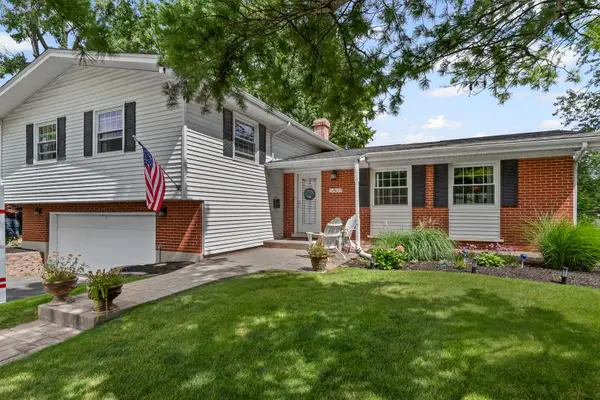 $530,000Active4 beds 3 baths2,652 sq. ft.
$530,000Active4 beds 3 baths2,652 sq. ft.5809 Clover Drive, Lisle, IL 60532
MLS# 12452733Listed by: BAIRD & WARNER 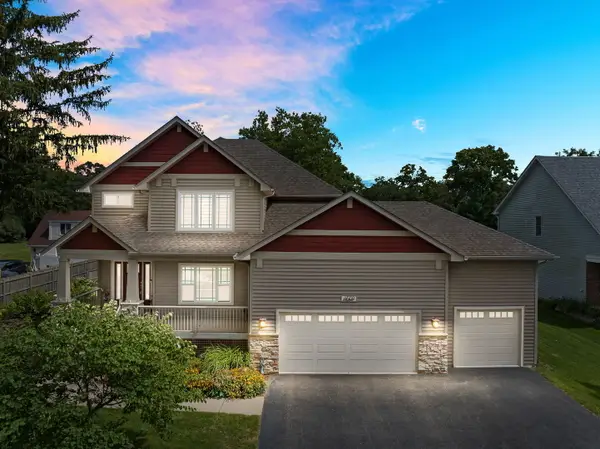 $829,900Pending4 beds 3 baths3,060 sq. ft.
$829,900Pending4 beds 3 baths3,060 sq. ft.4509 Winchester Avenue, Lisle, IL 60532
MLS# 12447470Listed by: DPG REAL ESTATE AGENCY- New
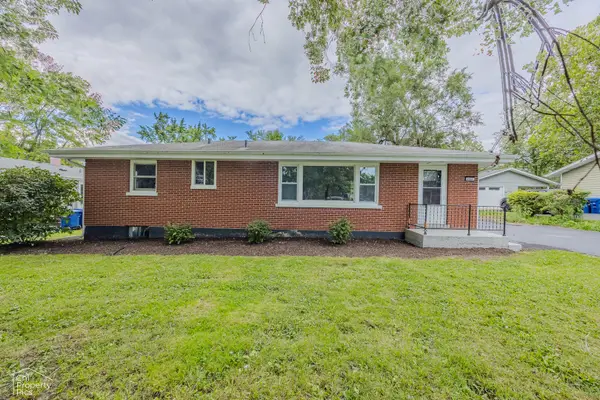 $499,000Active5 beds 2 baths1,912 sq. ft.
$499,000Active5 beds 2 baths1,912 sq. ft.752 Rolling Drive, Lisle, IL 60532
MLS# 12457468Listed by: REMAX LEGENDS 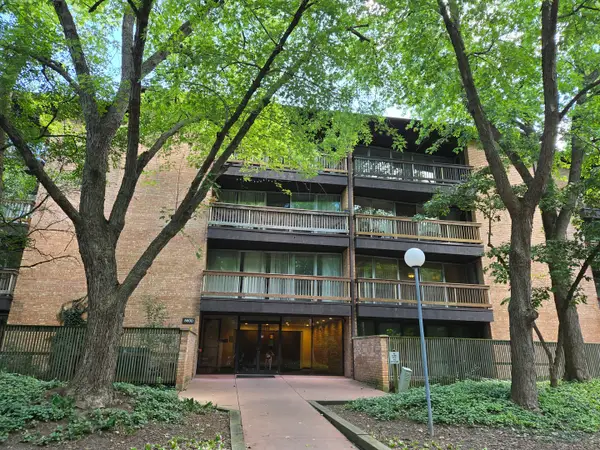 $169,930Pending1 beds 1 baths730 sq. ft.
$169,930Pending1 beds 1 baths730 sq. ft.5600 Hillcrest Lane #2D, Lisle, IL 60532
MLS# 12455969Listed by: RE/MAX ACTION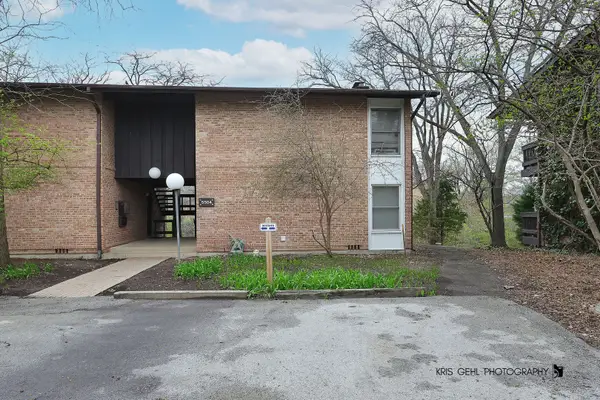 $210,000Pending1 beds 1 baths670 sq. ft.
$210,000Pending1 beds 1 baths670 sq. ft.5504 E Lake Drive #C, Lisle, IL 60532
MLS# 12454142Listed by: CHARLES RUTENBERG REALTY- New
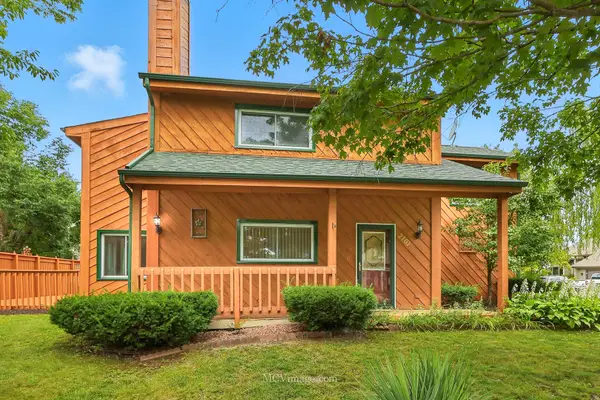 $495,000Active3 beds 3 baths2,192 sq. ft.
$495,000Active3 beds 3 baths2,192 sq. ft.2101 Babst Court, Lisle, IL 60532
MLS# 12457336Listed by: CENTURY 21 UNIVERSAL
