4436 Hearthmoor Court, Long Grove, IL 60047
Local realty services provided by:Better Homes and Gardens Real Estate Star Homes
4436 Hearthmoor Court,Long Grove, IL 60047
$1,100,000
- 5 Beds
- 4 Baths
- 5,974 sq. ft.
- Single family
- Active
Listed by:renee clark
Office:@properties christie's international real estate
MLS#:12445329
Source:MLSNI
Price summary
- Price:$1,100,000
- Price per sq. ft.:$184.13
- Monthly HOA dues:$150
About this home
Welcome to 4436 Hearthmoor Court, a stately brick residence in Long Grove's sought-after Stonehaven subdivision-NOW FEATURING A BRAND NEW DIVINCI ROOF! This exceptional home offers five spacious bedrooms and four full baths, including a convenient main-level bedroom with an adjacent full bath, ideal for guests or multi-generational living. The grand foyer opens to a stunning bridal staircase, flanked by a large living room with oversized moldings, and a dining room, with a gorgeous transitional chandelier, perfect for entertaining and sharing meals with friends and loved ones. This leads to the expansive kitchen with access to a beautiful multi level deck overlooking all that nature has to offer. It has an abundance of cabinets, granite counters, lighting, as well as a tiered island/breakfast bar and table space. This kitchen is open to and flows seamlessly into the oversized family room, where walls of windows frame breathtaking views of the surrounding landscape with its inviting fireplace; perfect for leisurely activities, TV, or game nights. Work from home in the office/den, or curl up with a book where a cozy wood-burning fireplace makes an ideal retreat. Also on the main level, the laundry/mudroom, leads to the oversized three car garage. The second floor is home to four bedrooms. Rewind and relax in the luxurious primary suit, a private sanctuary with a remodeled spa-like bath, boasting a free standing tub, spectacular walk-in shower, heated floors, furniture quality vanities, designer chandelier and stunning tile flooring and accents. The sitting room offers a quiet haven, with a fireplace, and a window overlooking the gorgeous yard. Two walk-in closets provide space for clothing and accessories. A second generous ensuite features its own sitting area, walk-in closet, and private bath, and bedroom. Two additional bedrooms and a hall bath complete the second level. The full walkout provides abundant space for recreation, hobbies, and entertaining, along with a workshop and utility area. What truly sets this property apart is its extraordinary setting. In addition to its own 1.26-acre lot, the property is adjacent to 4438 Hearthmoor Court-an approximately 2.7-acre parcel also available from the current owners. Together, these properties border nearly 10 acres of park district land, creating unmatched privacy and the feel of a grand estate without the added taxes or upkeep. All of this in a premier Long Grove location, close to shopping, major highways, and public transportation. Students attend award-winning District 96 schools and Stevenson High School (District 125). This is a rare opportunity to own a remarkable property in one of Long Grove's most desirable settings. Welcome home!
Contact an agent
Home facts
- Year built:1990
- Listing ID #:12445329
- Added:2 day(s) ago
- Updated:August 29, 2025 at 04:38 PM
Rooms and interior
- Bedrooms:5
- Total bathrooms:4
- Full bathrooms:4
- Living area:5,974 sq. ft.
Heating and cooling
- Cooling:Central Air, Zoned
- Heating:Forced Air, Natural Gas, Zoned
Structure and exterior
- Year built:1990
- Building area:5,974 sq. ft.
- Lot area:1.26 Acres
Schools
- High school:Adlai E Stevenson High School
- Middle school:Woodlawn Middle School
- Elementary school:Kildeer Countryside Elementary S
Finances and disclosures
- Price:$1,100,000
- Price per sq. ft.:$184.13
- Tax amount:$22,822 (2024)
New listings near 4436 Hearthmoor Court
- New
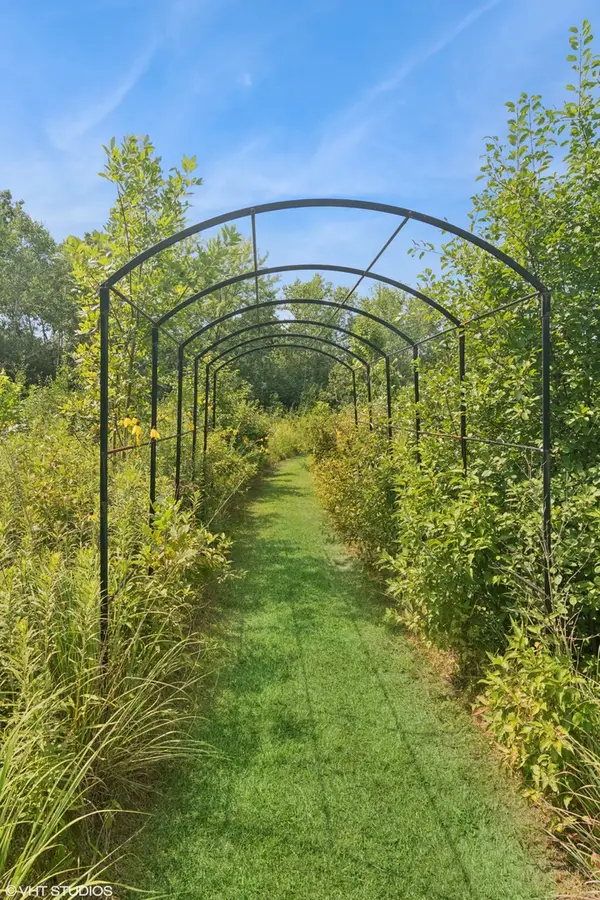 $375,000Active2.68 Acres
$375,000Active2.68 Acres4438 Hearthmoor Court, Long Grove, IL 60047
MLS# 12448015Listed by: @PROPERTIES CHRISTIE'S INTERNATIONAL REAL ESTATE - New
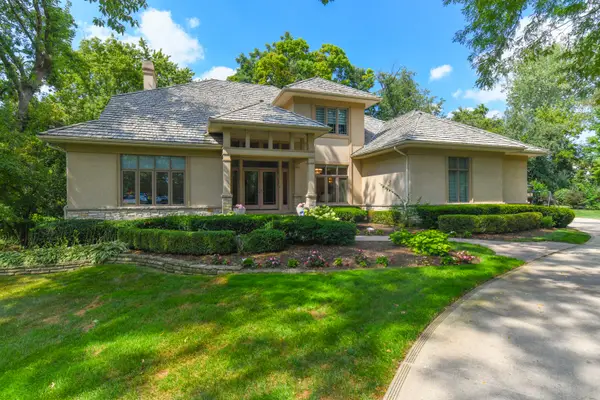 $1,595,000Active5 beds 5 baths5,057 sq. ft.
$1,595,000Active5 beds 5 baths5,057 sq. ft.4709 Royal Melbourne Drive, Long Grove, IL 60047
MLS# 12455745Listed by: CIRCLE ONE REALTY - Open Sat, 2 to 4pmNew
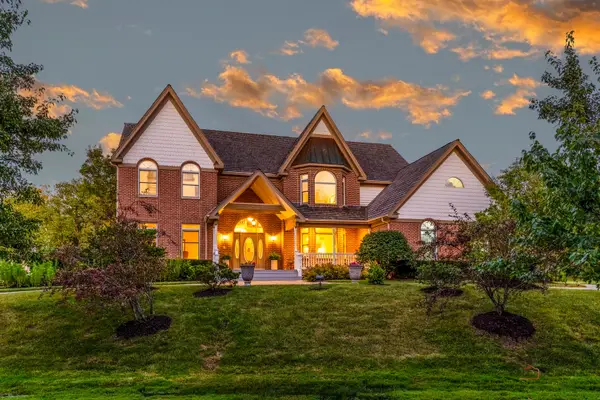 $1,199,000Active4 beds 5 baths4,484 sq. ft.
$1,199,000Active4 beds 5 baths4,484 sq. ft.4588 Pamela Court, Long Grove, IL 60047
MLS# 12452029Listed by: RE/MAX TOP PERFORMERS 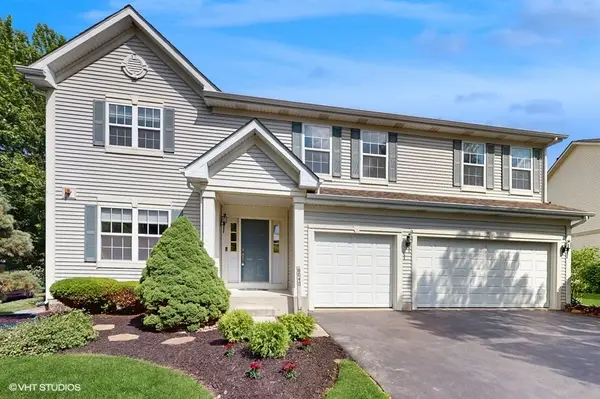 $668,000Pending4 beds 3 baths2,918 sq. ft.
$668,000Pending4 beds 3 baths2,918 sq. ft.8043 Cripple Creek Drive, Long Grove, IL 60047
MLS# 12452922Listed by: CENTURY 21 UTMOST- New
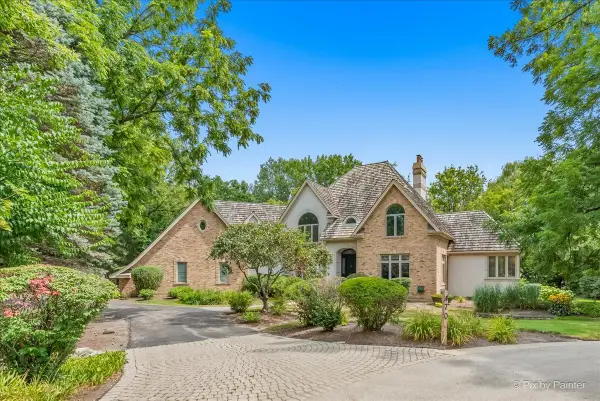 $1,100,000Active4 beds 6 baths6,374 sq. ft.
$1,100,000Active4 beds 6 baths6,374 sq. ft.4706 Cantibury Court, Long Grove, IL 60047
MLS# 12449538Listed by: KELLER WILLIAMS SUCCESS REALTY  $749,000Active4 beds 3 baths2,389 sq. ft.
$749,000Active4 beds 3 baths2,389 sq. ft.4363 Oak Leaf, Long Grove, IL 60047
MLS# 12433748Listed by: @PROPERTIES CHRISTIE'S INTERNATIONAL REAL ESTATE $1,125,000Active6 beds 6 baths5,382 sq. ft.
$1,125,000Active6 beds 6 baths5,382 sq. ft.3943 Lakeview Court, Long Grove, IL 60047
MLS# 12448877Listed by: @PROPERTIES CHRISTIE'S INTERNATIONAL REAL ESTATE $1,500,000Active4 beds 6 baths7,226 sq. ft.
$1,500,000Active4 beds 6 baths7,226 sq. ft.7271 Providence Court, Long Grove, IL 60060
MLS# 12445132Listed by: KOMAR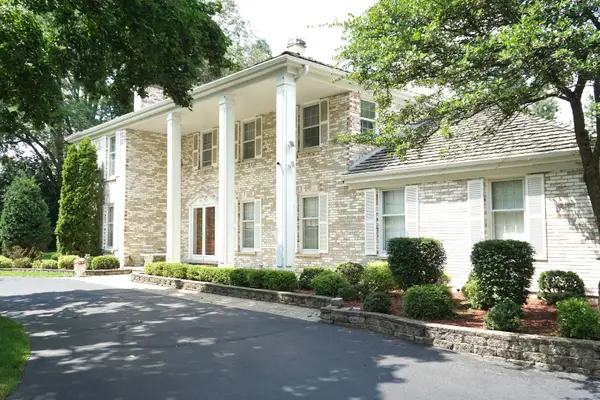 $875,000Active5 beds 4 baths3,214 sq. ft.
$875,000Active5 beds 4 baths3,214 sq. ft.1641 Picardy Lane, Long Grove, IL 60047
MLS# 12428999Listed by: RE/MAX PROPERTIES NORTHWEST
