4706 Cantibury Court, Long Grove, IL 60047
Local realty services provided by:Better Homes and Gardens Real Estate Connections
Listed by:holly cooper-belconis
Office:keller williams success realty
MLS#:12449538
Source:MLSNI
Price summary
- Price:$1,100,000
- Price per sq. ft.:$172.58
- Monthly HOA dues:$648
About this home
Nestled in the Prestigious Royal Melbourne Country Club neighborhood in Historic Long Grove, you will find this Award Winning Orren Pickell Home! This home offers an elegant blend of architectural refinement and thoughtful functionality, while set peacefully on .84 acres of expansive outdoor living space including an outdoor kitchen and firepit. Enter through an elegant, architecturally inspired foyer to a fabulous Great Room overlooking the 2nd hole of the Famous Royal Melbourne Golf Course! The Kitchen is a Chefs dream! Gorgeous Country French Kitchen w/ Custom Provence Style Cabinetry, Custom Sub Zero Fridge with fridge and freezer drawers! The Round table Breakfast nook is amazing! The grand kitchen shares a butler's pantry to a gorgeous separate dining room! The first floor features the master ensuite as well as a beautiful office! Upstairs you will find 3 generous bedrooms, lots of storage, and an amazing bonus space to use as a playroom, art studio, 2nd office, game room etc. The basement of this home could be another home itself! It features a full high-end kitchen, a pool table, a ping pong table, a full bath, a theater room, plenty of storage. This is perfect for an In Law Suite, Nanny Suite, or just a fabulous place for your kids to enjoy! Not pictured is the new laundry room with an amazing dog shower and bath! This home attends Highly Sought After Stevensen High School as well as Blue-Ribbon Award-winning Country Meadows Elementary and Woodlawn Middle School! This is all walking distance to Royal Melbourne Country Club! You Can enjoy Golf, Tennis, Paddle, Pickle ball, Kids Camp, and fabulous social events! All of this with the Security of living in a 24-hour guard gated community! Love where you live!
Contact an agent
Home facts
- Year built:1995
- Listing ID #:12449538
- Added:11 day(s) ago
- Updated:September 01, 2025 at 11:40 AM
Rooms and interior
- Bedrooms:4
- Total bathrooms:6
- Full bathrooms:4
- Half bathrooms:2
- Living area:6,374 sq. ft.
Heating and cooling
- Cooling:Central Air, Zoned
- Heating:Forced Air, Natural Gas, Sep Heating Systems - 2+, Zoned
Structure and exterior
- Roof:Shake
- Year built:1995
- Building area:6,374 sq. ft.
- Lot area:0.84 Acres
Schools
- High school:Adlai E Stevenson High School
- Middle school:Woodlawn Middle School
- Elementary school:Country Meadows Elementary Schoo
Utilities
- Water:Shared Well
- Sewer:Public Sewer
Finances and disclosures
- Price:$1,100,000
- Price per sq. ft.:$172.58
- Tax amount:$29,065 (2024)
New listings near 4706 Cantibury Court
- New
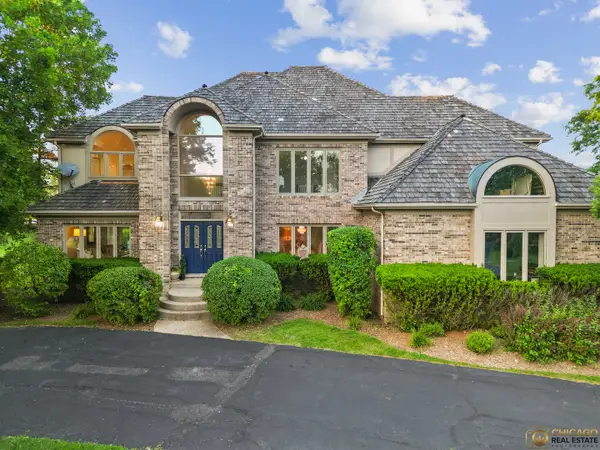 $975,000Active6 beds 5 baths3,700 sq. ft.
$975,000Active6 beds 5 baths3,700 sq. ft.5898 Partridge Lane, Long Grove, IL 60047
MLS# 12459201Listed by: REALTY OF AMERICA, LLC - New
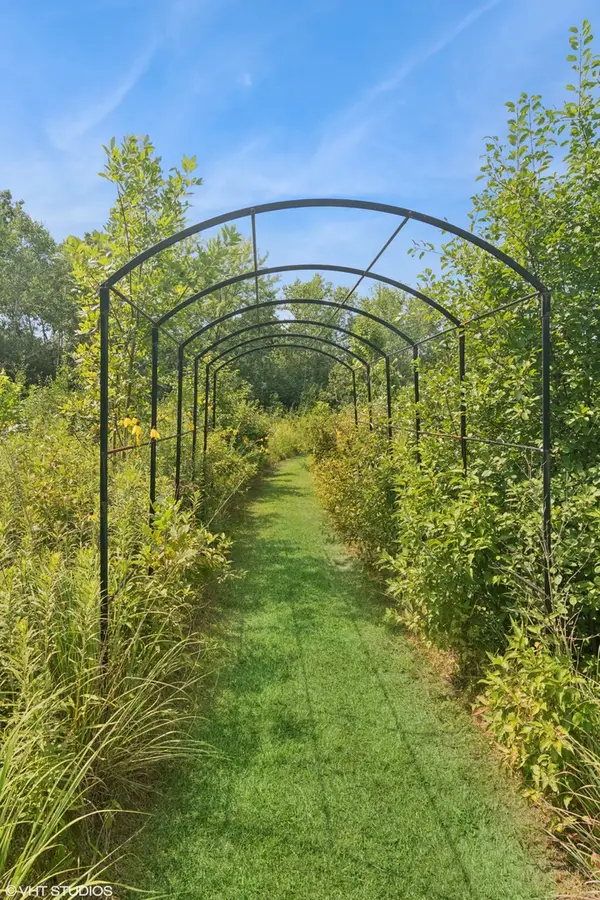 $375,000Active2.68 Acres
$375,000Active2.68 Acres4438 Hearthmoor Court, Long Grove, IL 60047
MLS# 12448015Listed by: @PROPERTIES CHRISTIE'S INTERNATIONAL REAL ESTATE - New
 $1,100,000Active5 beds 4 baths5,974 sq. ft.
$1,100,000Active5 beds 4 baths5,974 sq. ft.4436 Hearthmoor Court, Long Grove, IL 60047
MLS# 12445329Listed by: @PROPERTIES CHRISTIE'S INTERNATIONAL REAL ESTATE - Open Sun, 12 to 3pmNew
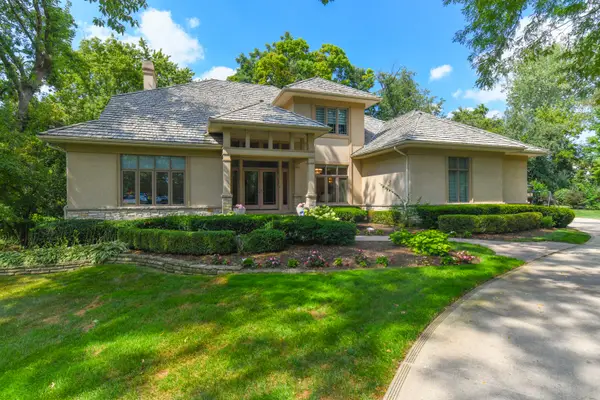 $1,595,000Active5 beds 5 baths5,057 sq. ft.
$1,595,000Active5 beds 5 baths5,057 sq. ft.4709 Royal Melbourne Drive, Long Grove, IL 60047
MLS# 12455745Listed by: CIRCLE ONE REALTY 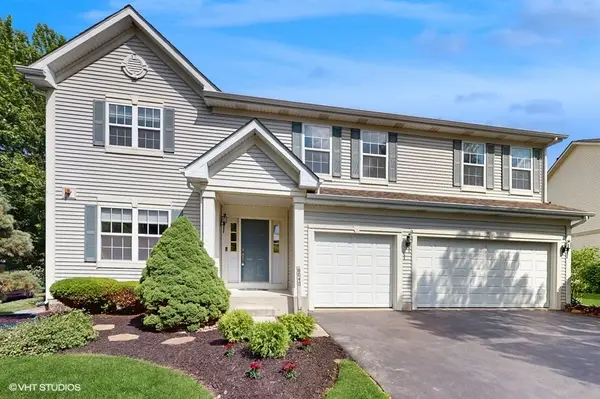 $668,000Pending4 beds 3 baths2,918 sq. ft.
$668,000Pending4 beds 3 baths2,918 sq. ft.8043 Cripple Creek Drive, Long Grove, IL 60047
MLS# 12452922Listed by: CENTURY 21 UTMOST $749,000Pending4 beds 3 baths2,389 sq. ft.
$749,000Pending4 beds 3 baths2,389 sq. ft.4363 Oak Leaf, Long Grove, IL 60047
MLS# 12433748Listed by: @PROPERTIES CHRISTIE'S INTERNATIONAL REAL ESTATE $1,125,000Active6 beds 6 baths5,382 sq. ft.
$1,125,000Active6 beds 6 baths5,382 sq. ft.3943 Lakeview Court, Long Grove, IL 60047
MLS# 12448877Listed by: @PROPERTIES CHRISTIE'S INTERNATIONAL REAL ESTATE $1,500,000Active4 beds 6 baths7,226 sq. ft.
$1,500,000Active4 beds 6 baths7,226 sq. ft.7271 Providence Court, Long Grove, IL 60060
MLS# 12445132Listed by: KOMAR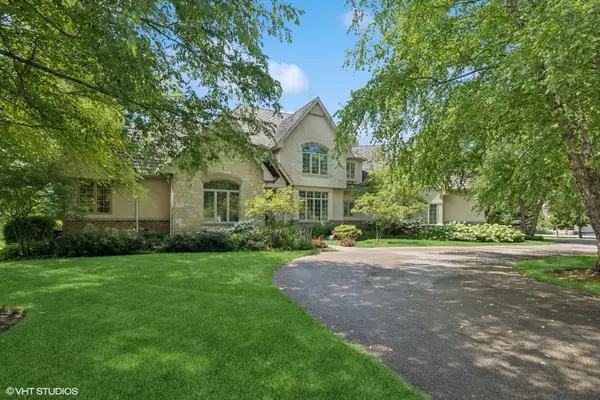 $1,300,000Active5 beds 5 baths4,394 sq. ft.
$1,300,000Active5 beds 5 baths4,394 sq. ft.4904 Clover Court, Long Grove, IL 60047
MLS# 12443853Listed by: BERKSHIRE HATHAWAY HOMESERVICES STARCK REAL ESTATE
