8043 Cripple Creek Drive, Long Grove, IL 60047
Local realty services provided by:Better Homes and Gardens Real Estate Star Homes
8043 Cripple Creek Drive,Long Grove, IL 60047
$668,000
- 4 Beds
- 3 Baths
- 2,918 sq. ft.
- Single family
- Pending
Listed by:jane jeon
Office:century 21 utmost
MLS#:12452922
Source:MLSNI
Price summary
- Price:$668,000
- Price per sq. ft.:$228.92
- Monthly HOA dues:$135
About this home
Two-story family room provides plentiful sunlight. private deck to enjoy your spacious backyard and a gorgeous view with a pond. 4 Large bedroom and 1st floor den. Laundry room on a 2nd floor. Entire house installed New water proof vinyl floor and Fresh Paint(2025). PARTIALLY FINISHED BASEMENT(2025). New Roof, Granite counter top and Refinished cabinet(2023). Entire window screen door replaced(2023). Garbage disposal and fireplace window(2019). Newer APPLIANCES: stainless steel stove top, double-oven, dishwasher, refrigerator, dryer(2018) and washer(2025). AC Capacitor repalced(2025). 2017 water heater gas valve replaced. 2010 paint-less trim. Includes home central vacuum. Winows and AC/Furnace are original - good working condition. Located in a highly desirable neighborhood and Stevenson High School District! COME CHECK OUT YOUR SOON TO BE HOME!! AS-IS.
Contact an agent
Home facts
- Year built:2002
- Listing ID #:12452922
- Added:7 day(s) ago
- Updated:August 29, 2025 at 02:49 PM
Rooms and interior
- Bedrooms:4
- Total bathrooms:3
- Full bathrooms:2
- Half bathrooms:1
- Living area:2,918 sq. ft.
Heating and cooling
- Cooling:Central Air
- Heating:Forced Air, Natural Gas
Structure and exterior
- Roof:Asphalt
- Year built:2002
- Building area:2,918 sq. ft.
- Lot area:0.23 Acres
Schools
- High school:Adlai E Stevenson High School
- Middle school:Fremont Middle School
- Elementary school:Fremont Elementary School
Utilities
- Water:Lake Michigan
- Sewer:Public Sewer
Finances and disclosures
- Price:$668,000
- Price per sq. ft.:$228.92
- Tax amount:$12,598 (2024)
New listings near 8043 Cripple Creek Drive
- New
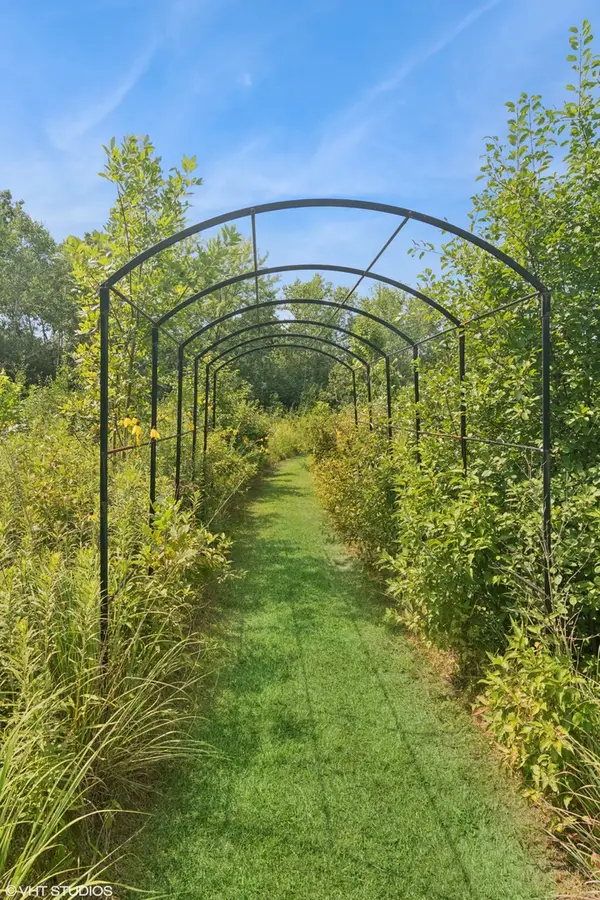 $375,000Active2.68 Acres
$375,000Active2.68 Acres4438 Hearthmoor Court, Long Grove, IL 60047
MLS# 12448015Listed by: @PROPERTIES CHRISTIE'S INTERNATIONAL REAL ESTATE - New
 $1,100,000Active5 beds 4 baths5,974 sq. ft.
$1,100,000Active5 beds 4 baths5,974 sq. ft.4436 Hearthmoor Court, Long Grove, IL 60047
MLS# 12445329Listed by: @PROPERTIES CHRISTIE'S INTERNATIONAL REAL ESTATE - New
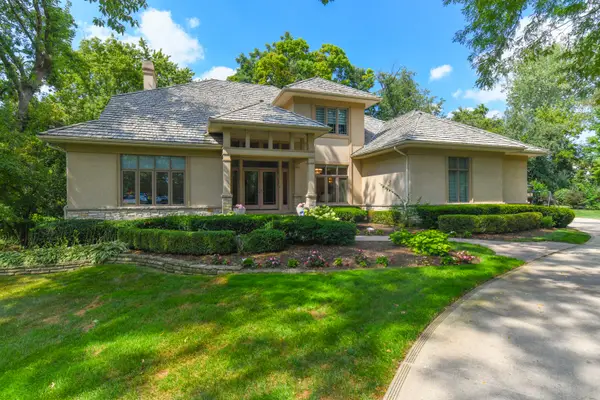 $1,595,000Active5 beds 5 baths5,057 sq. ft.
$1,595,000Active5 beds 5 baths5,057 sq. ft.4709 Royal Melbourne Drive, Long Grove, IL 60047
MLS# 12455745Listed by: CIRCLE ONE REALTY - Open Sat, 2 to 4pmNew
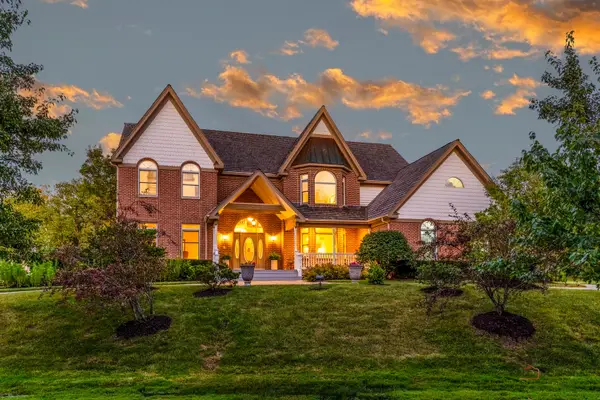 $1,299,000Active4 beds 5 baths4,484 sq. ft.
$1,299,000Active4 beds 5 baths4,484 sq. ft.4588 Pamela Court, Long Grove, IL 60047
MLS# 12452029Listed by: RE/MAX TOP PERFORMERS - New
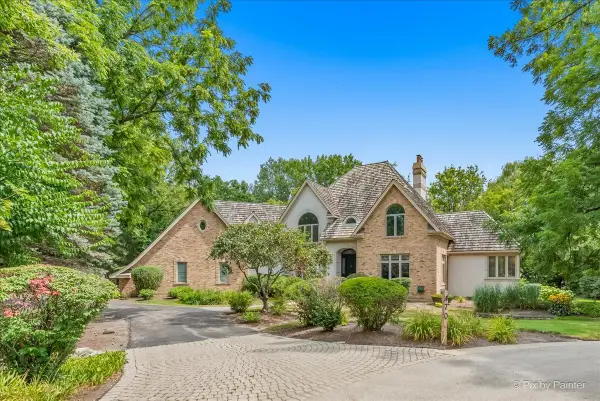 $1,100,000Active4 beds 6 baths6,374 sq. ft.
$1,100,000Active4 beds 6 baths6,374 sq. ft.4706 Cantibury Court, Long Grove, IL 60047
MLS# 12449538Listed by: KELLER WILLIAMS SUCCESS REALTY  $749,000Active4 beds 3 baths2,389 sq. ft.
$749,000Active4 beds 3 baths2,389 sq. ft.4363 Oak Leaf, Long Grove, IL 60047
MLS# 12433748Listed by: @PROPERTIES CHRISTIE'S INTERNATIONAL REAL ESTATE $1,125,000Active6 beds 6 baths5,382 sq. ft.
$1,125,000Active6 beds 6 baths5,382 sq. ft.3943 Lakeview Court, Long Grove, IL 60047
MLS# 12448877Listed by: @PROPERTIES CHRISTIE'S INTERNATIONAL REAL ESTATE $1,500,000Active4 beds 6 baths7,226 sq. ft.
$1,500,000Active4 beds 6 baths7,226 sq. ft.7271 Providence Court, Long Grove, IL 60060
MLS# 12445132Listed by: KOMAR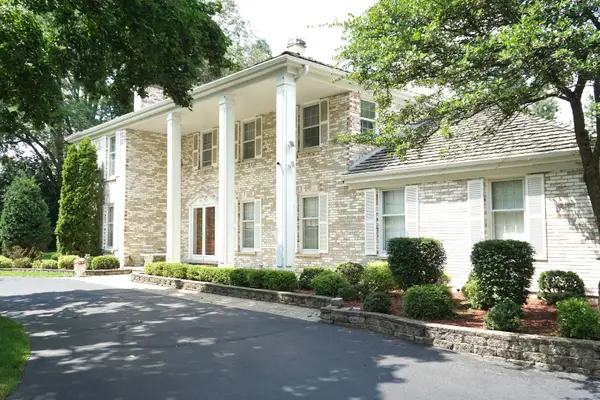 $875,000Active5 beds 4 baths3,214 sq. ft.
$875,000Active5 beds 4 baths3,214 sq. ft.1641 Picardy Lane, Long Grove, IL 60047
MLS# 12428999Listed by: RE/MAX PROPERTIES NORTHWEST
