1019 N Boxwood Drive #407, Mount Prospect, IL 60056
Local realty services provided by:Better Homes and Gardens Real Estate Connections
1019 N Boxwood Drive #407,Mount Prospect, IL 60056
$130,000
- 1 Beds
- 1 Baths
- 750 sq. ft.
- Condominium
- Active
Listed by:batgerel khurelbaatar
Office:compass
MLS#:12455866
Source:MLSNI
Price summary
- Price:$130,000
- Price per sq. ft.:$173.33
- Monthly HOA dues:$230
About this home
Hurry home to this cozy top-floor condo in a secure, well-kept elevator building! A ceramic-tile foyer opens to a spacious living/dining room with neutral decor and carpet. Large sliding doors lead to a private balcony overlooking the peaceful courtyard-perfect for morning coffee. The bright kitchen features new plank-vinyl flooring, a tile backsplash, and a handy pantry closet. The bedroom offers fresh neutral carpet, a generous wall-length closet, and easy access to the full bath. Freshly painted throughout and truly move-in ready. On-site laundry, dedicated storage, and plenty of parking add everyday convenience. Prime location close to Randhurst Village shopping, dining, and entertainment, with quick access to area parks and neighborhood schools.
Contact an agent
Home facts
- Year built:1977
- Listing ID #:12455866
- Added:12 day(s) ago
- Updated:September 09, 2025 at 04:40 PM
Rooms and interior
- Bedrooms:1
- Total bathrooms:1
- Full bathrooms:1
- Living area:750 sq. ft.
Heating and cooling
- Heating:Baseboard, Electric
Structure and exterior
- Year built:1977
- Building area:750 sq. ft.
Schools
- High school:John Hersey High School
- Middle school:River Trails Middle School
- Elementary school:Euclid Elementary School
Utilities
- Water:Public
- Sewer:Public Sewer
Finances and disclosures
- Price:$130,000
- Price per sq. ft.:$173.33
- Tax amount:$2,670 (2023)
New listings near 1019 N Boxwood Drive #407
- Open Sun, 1 to 3pmNew
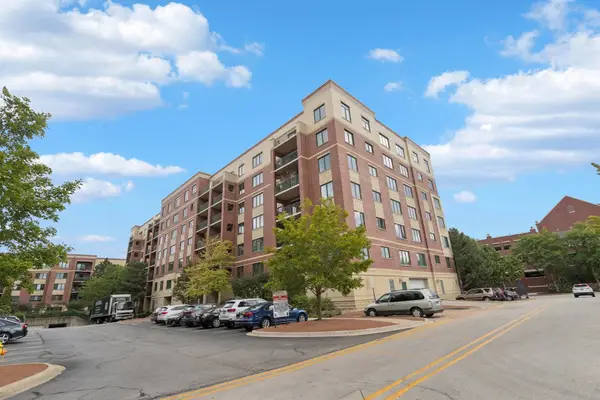 $395,000Active2 beds 2 baths1,630 sq. ft.
$395,000Active2 beds 2 baths1,630 sq. ft.20 S Main Street #312, Mount Prospect, IL 60056
MLS# 12463817Listed by: REDFIN CORPORATION - New
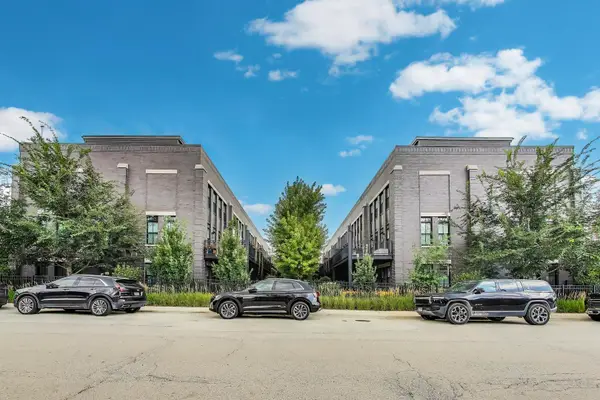 $915,000Active3 beds 4 baths3,145 sq. ft.
$915,000Active3 beds 4 baths3,145 sq. ft.7 N Elmhurst Avenue, Mount Prospect, IL 60056
MLS# 12462061Listed by: @PROPERTIES CHRISTIE'S INTERNATIONAL REAL ESTATE - New
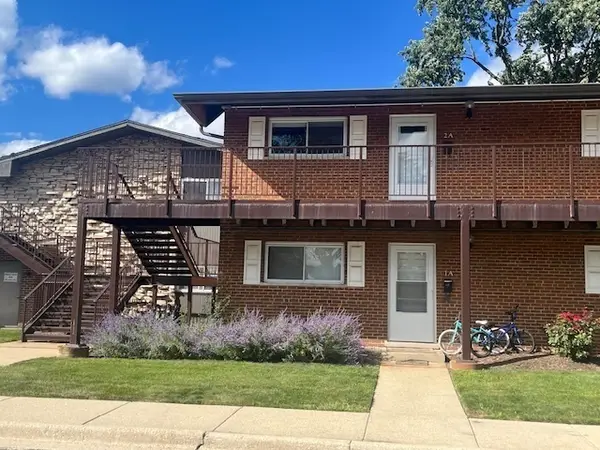 $209,900Active2 beds 1 baths1,024 sq. ft.
$209,900Active2 beds 1 baths1,024 sq. ft.1910 W Hatherleigh Court #2A, Mount Prospect, IL 60056
MLS# 12464845Listed by: REALTY EXECUTIVES ADVANCE - Open Sun, 1 to 3pmNew
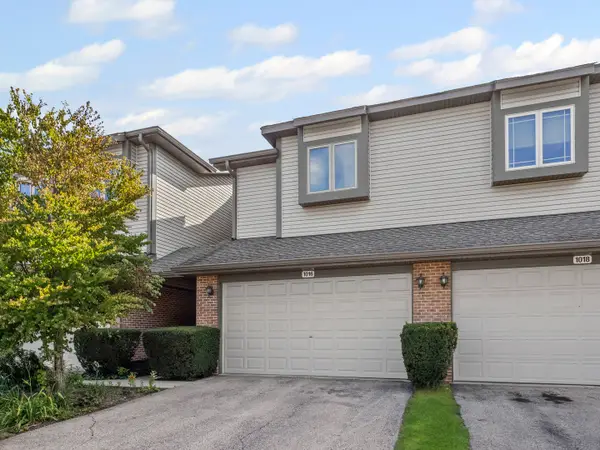 $380,000Active2 beds 3 baths1,700 sq. ft.
$380,000Active2 beds 3 baths1,700 sq. ft.1016 Arbor Court, Mount Prospect, IL 60056
MLS# 12448735Listed by: BAIRD & WARNER 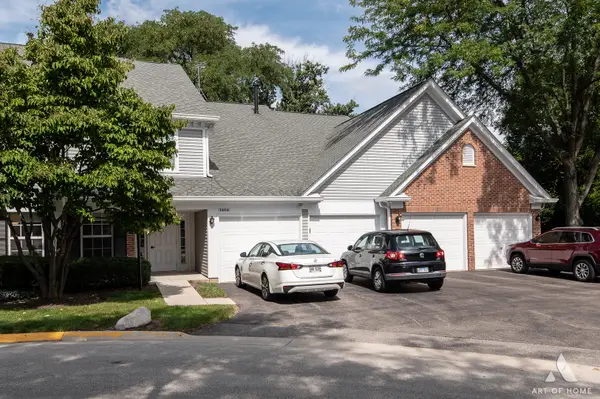 $330,000Pending2 beds 2 baths1,200 sq. ft.
$330,000Pending2 beds 2 baths1,200 sq. ft.1404 Apple Court, Mount Prospect, IL 60056
MLS# 12463250Listed by: COMPASS- New
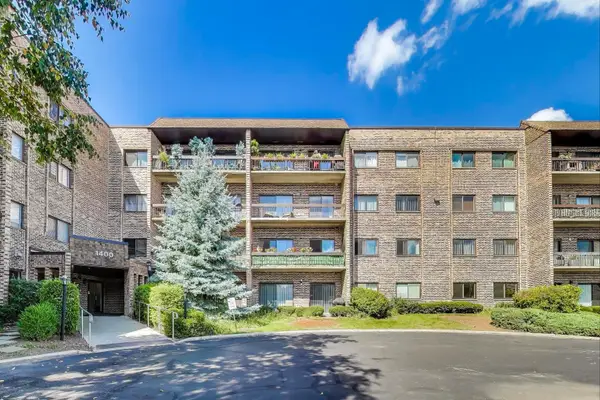 $274,000Active2 beds 2 baths1,250 sq. ft.
$274,000Active2 beds 2 baths1,250 sq. ft.1400 N Elmhurst Road #106, Mount Prospect, IL 60056
MLS# 12460553Listed by: COMPASS 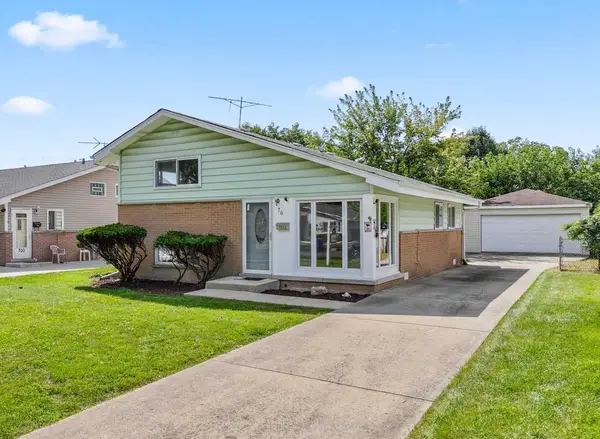 $409,000Pending3 beds 2 baths1,600 sq. ft.
$409,000Pending3 beds 2 baths1,600 sq. ft.702 N Pine Street, Mount Prospect, IL 60056
MLS# 12454112Listed by: BERKSHIRE HATHAWAY HOMESERVICES STARCK REAL ESTATE- Open Sat, 11am to 2pmNew
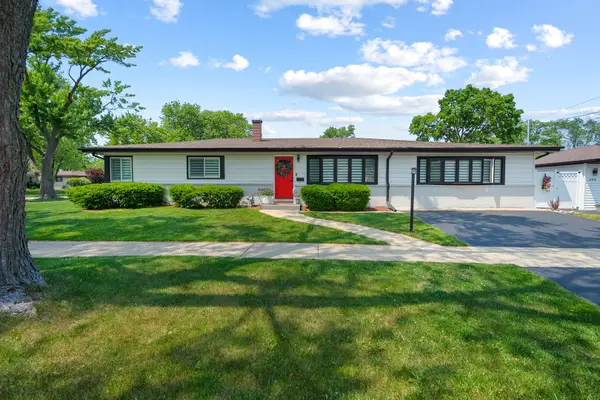 $635,000Active3 beds 2 baths1,930 sq. ft.
$635,000Active3 beds 2 baths1,930 sq. ft.500 E Holly Avenue, Mount Prospect, IL 60056
MLS# 12462876Listed by: BAIRD & WARNER 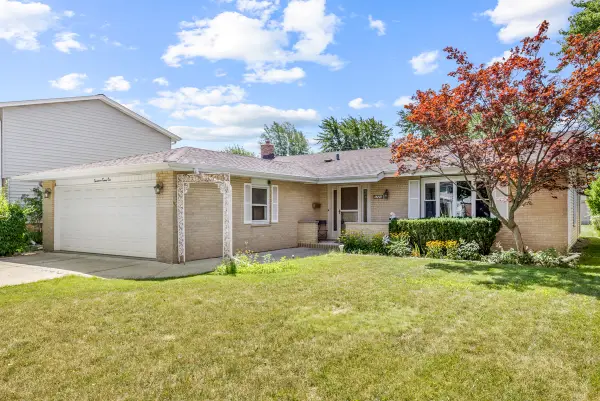 $450,000Pending3 beds 2 baths1,800 sq. ft.
$450,000Pending3 beds 2 baths1,800 sq. ft.1721 W Catalpa Lane, Mount Prospect, IL 60056
MLS# 12463064Listed by: REAL BROKER LLC- New
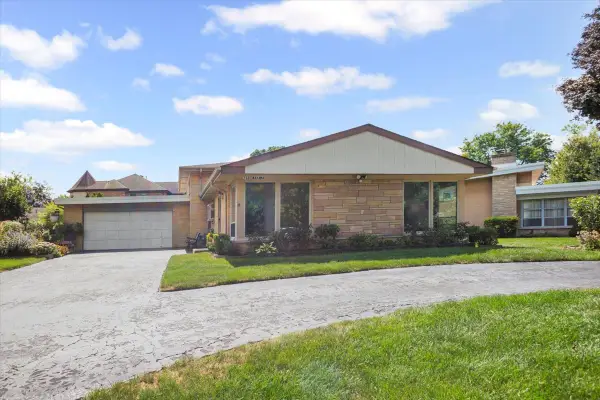 $499,900Active4 beds 3 baths1,719 sq. ft.
$499,900Active4 beds 3 baths1,719 sq. ft.703 W Manawa Trail, Mount Prospect, IL 60056
MLS# 12458747Listed by: BAIRD & WARNER
