506 S Busse Road, Mount Prospect, IL 60056
Local realty services provided by:Better Homes and Gardens Real Estate Connections
506 S Busse Road,Mount Prospect, IL 60056
$525,000
- 3 Beds
- 2 Baths
- 1,815 sq. ft.
- Single family
- Pending
Listed by:kelly janowiak
Office:@properties christie's international real estate
MLS#:12454835
Source:MLSNI
Price summary
- Price:$525,000
- Price per sq. ft.:$289.26
About this home
Who's looking for a sprawling ranch with an attached two car garage set on a rare just under half an acre (100'x200') lot. This Mount Prospect standout offers space, comfort, and stunning golf course views. The main floor features three bedrooms (hardwood floors under carpet), a bright Living Room overlooking Mount Prospect Golf Club, a separate Dining Room, a cozy Family Room with gas fireplace, and a Sunroom filled with natural light and french pocket doors. The cheerful eat-in Kitchen makes everyday living easy, with newer appliances, two pantry closets, large window over sink overlooking the gorgeous yard, access to the patio and expansive backyard from both the Kitchen and Sunroom. Come sail away in the full finished basement providing endless possibilities for recreation, storage, or a home gym. Other special features include white plantation shudders, crown molding, hardwood floors, newer roof, furnace and air conditioner. Set back far from the street, the home offers both privacy and curb appeal. A rare extra-wide driveway with a convenient side parking pad, offering effortless entry and exit as well as hassle-free parking for multiple drivers. All this in a prime location close to parks, major highways, shopping, dining, and more!
Contact an agent
Home facts
- Year built:1961
- Listing ID #:12454835
- Added:11 day(s) ago
- Updated:September 08, 2025 at 09:40 PM
Rooms and interior
- Bedrooms:3
- Total bathrooms:2
- Full bathrooms:1
- Half bathrooms:1
- Living area:1,815 sq. ft.
Heating and cooling
- Cooling:Central Air
- Heating:Forced Air, Natural Gas
Structure and exterior
- Year built:1961
- Building area:1,815 sq. ft.
- Lot area:0.46 Acres
Schools
- High school:Rolling Meadows High School
- Middle school:Holmes Junior High School
- Elementary school:Forest View Elementary School
Utilities
- Water:Public
- Sewer:Public Sewer
Finances and disclosures
- Price:$525,000
- Price per sq. ft.:$289.26
- Tax amount:$8,085 (2023)
New listings near 506 S Busse Road
- Open Sun, 1 to 3pmNew
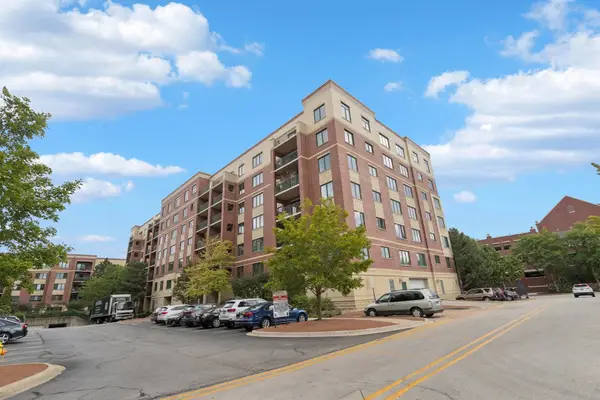 $395,000Active2 beds 2 baths1,630 sq. ft.
$395,000Active2 beds 2 baths1,630 sq. ft.20 S Main Street #312, Mount Prospect, IL 60056
MLS# 12463817Listed by: REDFIN CORPORATION - New
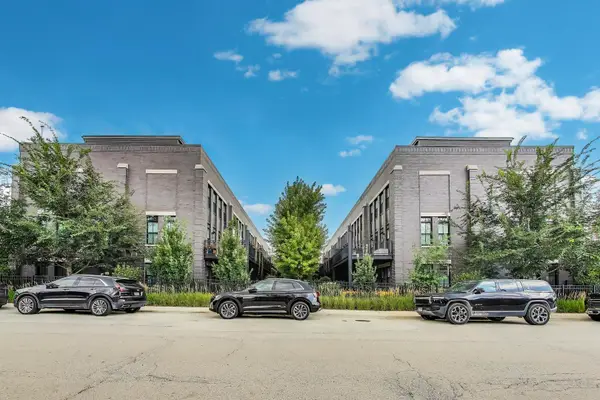 $915,000Active3 beds 4 baths3,145 sq. ft.
$915,000Active3 beds 4 baths3,145 sq. ft.7 N Elmhurst Avenue, Mount Prospect, IL 60056
MLS# 12462061Listed by: @PROPERTIES CHRISTIE'S INTERNATIONAL REAL ESTATE - New
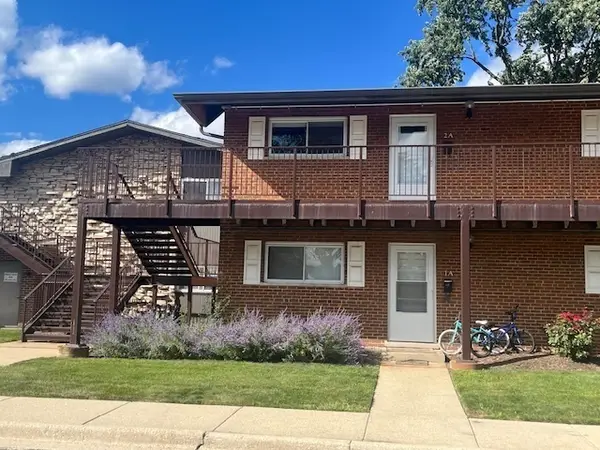 $209,900Active2 beds 1 baths1,024 sq. ft.
$209,900Active2 beds 1 baths1,024 sq. ft.1910 W Hatherleigh Court #2A, Mount Prospect, IL 60056
MLS# 12464845Listed by: REALTY EXECUTIVES ADVANCE - New
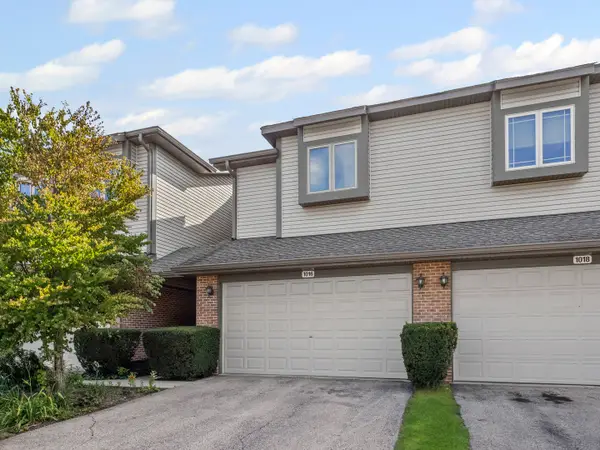 $380,000Active2 beds 3 baths1,700 sq. ft.
$380,000Active2 beds 3 baths1,700 sq. ft.1016 Arbor Court, Mount Prospect, IL 60056
MLS# 12448735Listed by: BAIRD & WARNER - New
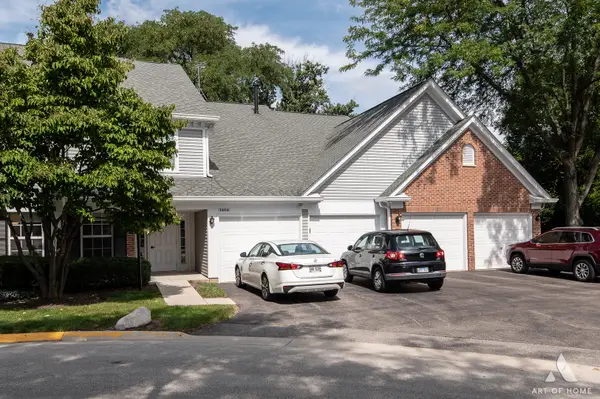 $330,000Active2 beds 2 baths1,200 sq. ft.
$330,000Active2 beds 2 baths1,200 sq. ft.1404 Apple Court, Mount Prospect, IL 60056
MLS# 12463250Listed by: COMPASS - New
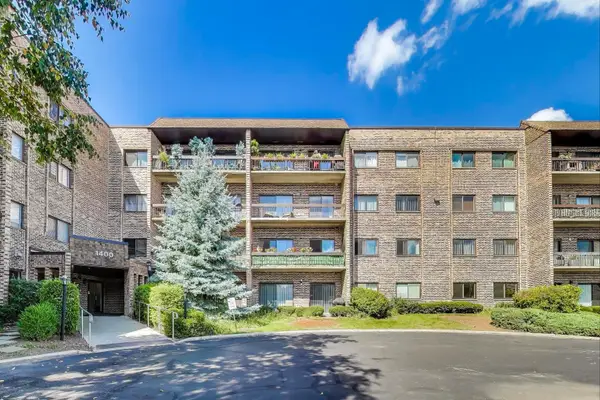 $274,000Active2 beds 2 baths1,250 sq. ft.
$274,000Active2 beds 2 baths1,250 sq. ft.1400 N Elmhurst Road #106, Mount Prospect, IL 60056
MLS# 12460553Listed by: COMPASS - New
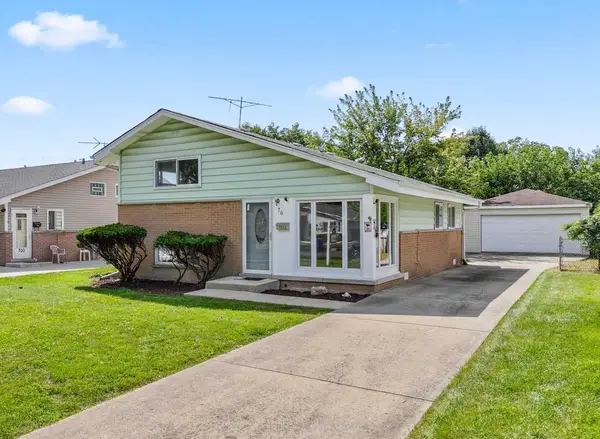 $409,000Active3 beds 2 baths1,600 sq. ft.
$409,000Active3 beds 2 baths1,600 sq. ft.702 N Pine Street, Mount Prospect, IL 60056
MLS# 12454112Listed by: BERKSHIRE HATHAWAY HOMESERVICES STARCK REAL ESTATE - New
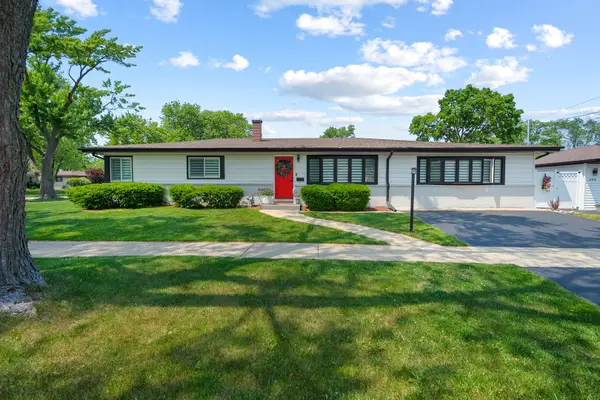 $635,000Active3 beds 2 baths1,930 sq. ft.
$635,000Active3 beds 2 baths1,930 sq. ft.500 E Holly Avenue, Mount Prospect, IL 60056
MLS# 12462876Listed by: BAIRD & WARNER 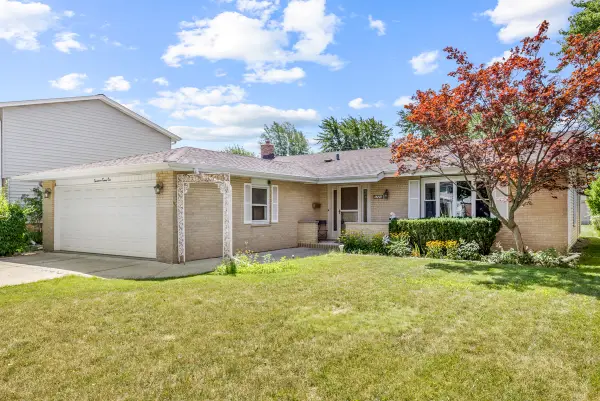 $450,000Pending3 beds 2 baths1,800 sq. ft.
$450,000Pending3 beds 2 baths1,800 sq. ft.1721 W Catalpa Lane, Mount Prospect, IL 60056
MLS# 12463064Listed by: REAL BROKER LLC- New
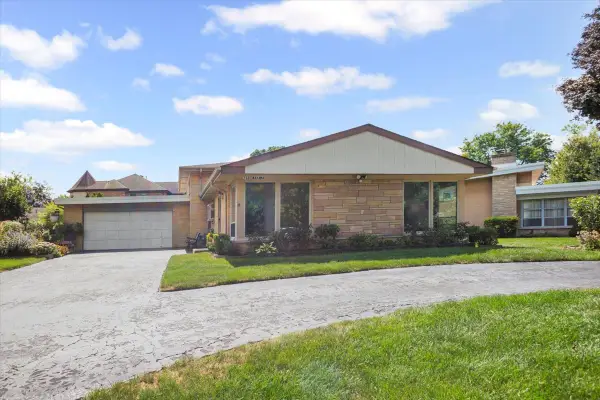 $499,900Active4 beds 3 baths1,719 sq. ft.
$499,900Active4 beds 3 baths1,719 sq. ft.703 W Manawa Trail, Mount Prospect, IL 60056
MLS# 12458747Listed by: BAIRD & WARNER
