1432 Calcutta Lane, Naperville, IL 60563
Local realty services provided by:Better Homes and Gardens Real Estate Connections
1432 Calcutta Lane,Naperville, IL 60563
$945,000
- 5 Beds
- 3 Baths
- 2,982 sq. ft.
- Single family
- Active
Listed by:william white
Office:baird & warner
MLS#:12451607
Source:MLSNI
Price summary
- Price:$945,000
- Price per sq. ft.:$316.9
About this home
Cress Creek on the golf course! Enjoy this updated & spacious 5-BR home with full fairway views of the 11th hole! Gleaming hardwood floors on the main level, and a great entertaining flow to the spacious rooms. Updated kitchen with Kitchen Aid SS appliances, granite counters and custom cabinets with rollouts. The kitchen and breakfast room are open to the family room with a gas fireplace and transom windows. A stunning sunroom offers a vaulted ceiling, 3 walls of windows and easy access to the paver patio and yard. Entertaining is enhanced by the custom Butler's pantry and beverage center added between the dining room and kitchen. The first floor is completed with a light-filled living room, updated 1/2 bath and laundry/mudroom. Upstairs you will find 5 generously sized bedrooms ALL with ceiling fans and large closets. The primary bedroom offers full fairway views, a beautifully updated primary bath with jetted tub, double vanities, a large walk-in shower and a walk-in closet. The updated family bath serves the additional bedrooms. Finally, there is a rec/game area in the basement. Updates include: HVAC, roof, kitchen, baths and so much more! An amazing value on the golf course in an amenity-filled golf/swim/tennis neigborhood-minutes from downtown, the train, I-88 and the award-winning District 203 Naperville schools!
Contact an agent
Home facts
- Year built:1976
- Listing ID #:12451607
- Added:1 day(s) ago
- Updated:September 05, 2025 at 07:52 PM
Rooms and interior
- Bedrooms:5
- Total bathrooms:3
- Full bathrooms:2
- Half bathrooms:1
- Living area:2,982 sq. ft.
Heating and cooling
- Cooling:Central Air
- Heating:Forced Air, Natural Gas
Structure and exterior
- Roof:Asphalt
- Year built:1976
- Building area:2,982 sq. ft.
Schools
- High school:Naperville North High School
- Middle school:Jefferson Junior High School
- Elementary school:Mill Street Elementary School
Utilities
- Water:Lake Michigan
- Sewer:Public Sewer
Finances and disclosures
- Price:$945,000
- Price per sq. ft.:$316.9
- Tax amount:$13,331 (2024)
New listings near 1432 Calcutta Lane
- Open Sat, 1 to 3pmNew
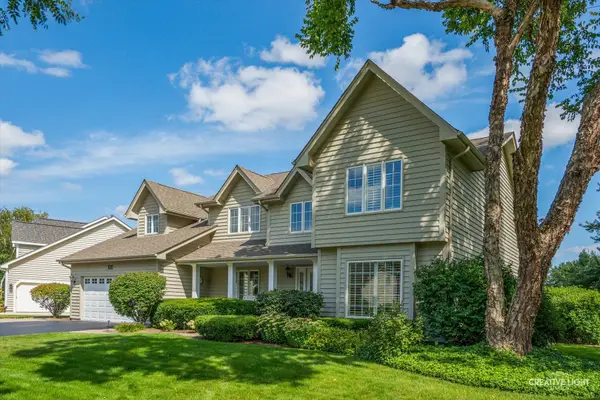 $950,000Active4 beds 3 baths3,534 sq. ft.
$950,000Active4 beds 3 baths3,534 sq. ft.500 Quail Drive, Naperville, IL 60565
MLS# 12461194Listed by: BAIRD & WARNER - Open Sat, 1:30 to 3:30pmNew
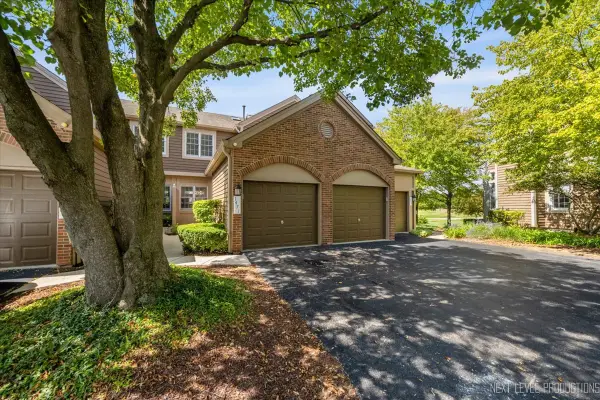 $385,000Active2 beds 4 baths1,254 sq. ft.
$385,000Active2 beds 4 baths1,254 sq. ft.1471 Aberdeen Court #1471, Naperville, IL 60564
MLS# 12464232Listed by: JOHN GREENE, REALTOR - Open Sat, 12 to 2pmNew
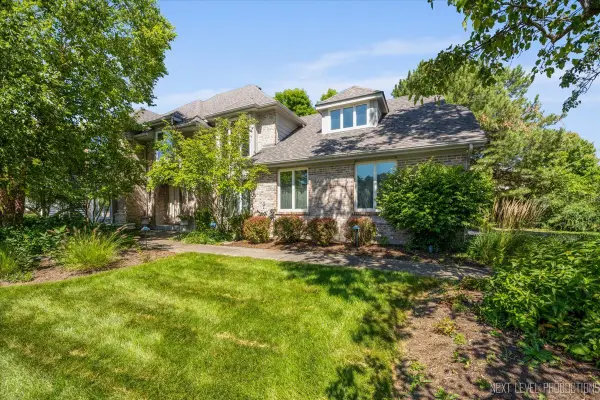 $800,000Active4 beds 3 baths3,246 sq. ft.
$800,000Active4 beds 3 baths3,246 sq. ft.2575 River Woods Drive, Naperville, IL 60565
MLS# 12452669Listed by: JOHN GREENE, REALTOR - Open Sat, 12 to 2pmNew
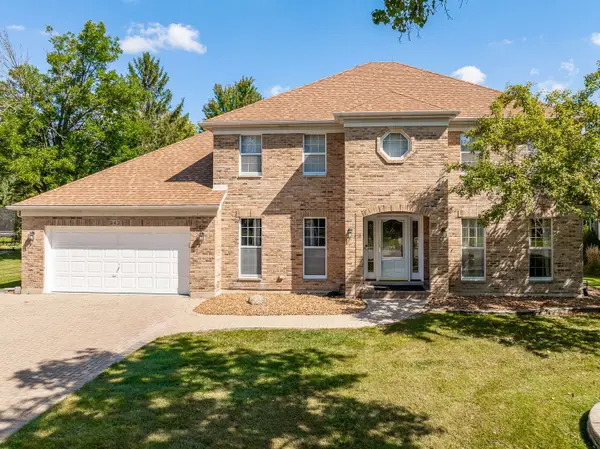 $665,000Active5 beds 4 baths3,014 sq. ft.
$665,000Active5 beds 4 baths3,014 sq. ft.943 W Bailey Road, Naperville, IL 60565
MLS# 12455043Listed by: BAIRD & WARNER - New
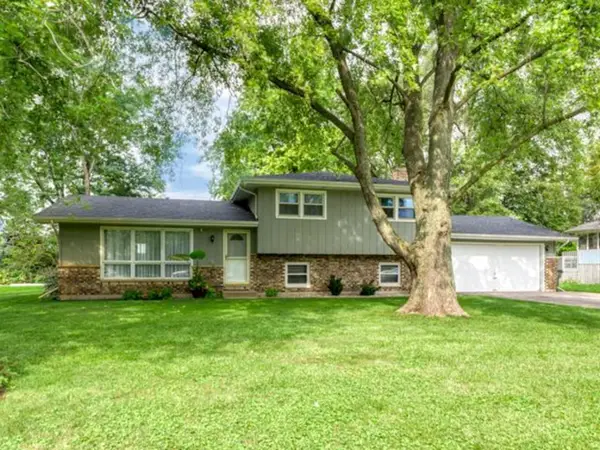 $489,900Active3 beds 3 baths1,790 sq. ft.
$489,900Active3 beds 3 baths1,790 sq. ft.10210 Sunridge Drive, Naperville, IL 60564
MLS# 12463118Listed by: HOME SELLERS REALTY INC. - Open Sat, 12 to 2pmNew
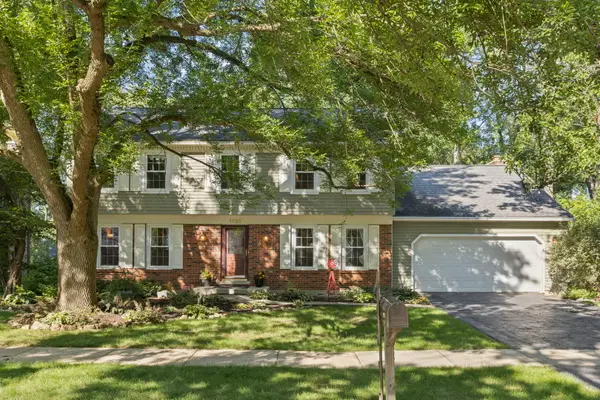 $650,000Active5 beds 3 baths2,529 sq. ft.
$650,000Active5 beds 3 baths2,529 sq. ft.1625 Indian Knoll Road, Naperville, IL 60565
MLS# 12464082Listed by: JOHN GREENE, REALTOR - Open Sun, 11am to 1pmNew
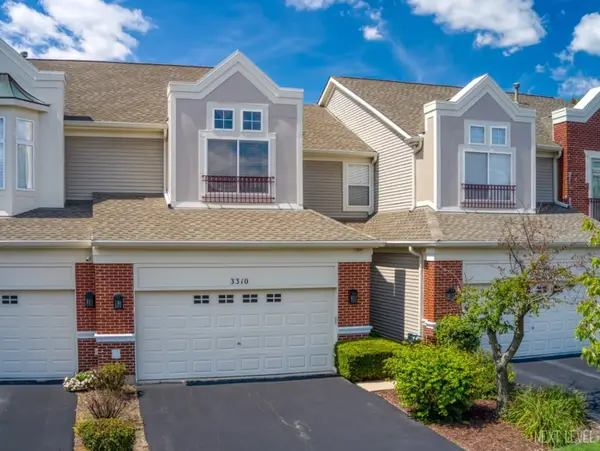 $415,000Active3 beds 3 baths1,865 sq. ft.
$415,000Active3 beds 3 baths1,865 sq. ft.3310 Rosecroft Lane, Naperville, IL 60564
MLS# 12464409Listed by: JOHN GREENE, REALTOR - Open Sat, 1 to 3pmNew
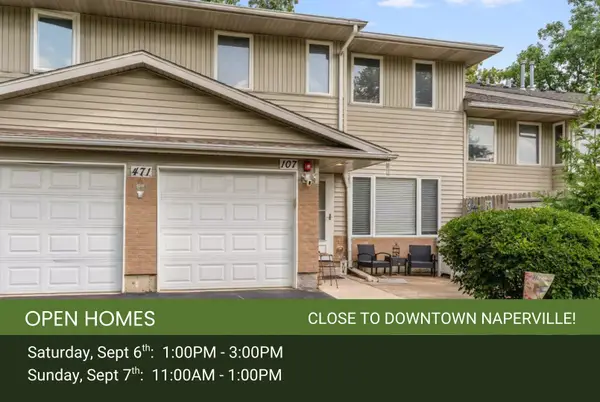 $348,900Active2 beds 3 baths1,160 sq. ft.
$348,900Active2 beds 3 baths1,160 sq. ft.471 River Bend Road #107, Naperville, IL 60540
MLS# 12463771Listed by: JOHN GREENE, REALTOR - Open Sun, 12 to 2pmNew
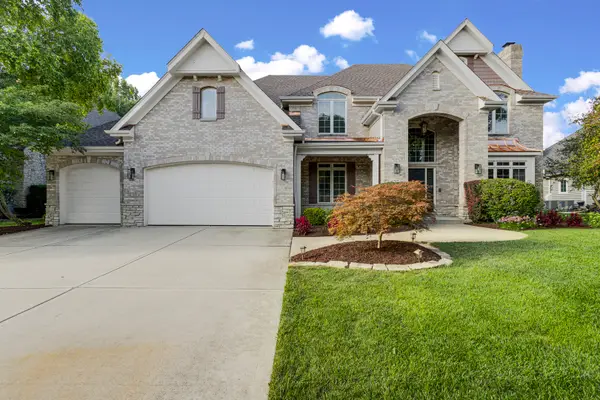 $1,595,000Active5 beds 6 baths4,843 sq. ft.
$1,595,000Active5 beds 6 baths4,843 sq. ft.627 Nanak Court, Naperville, IL 60565
MLS# 12457760Listed by: BAIRD & WARNER - New
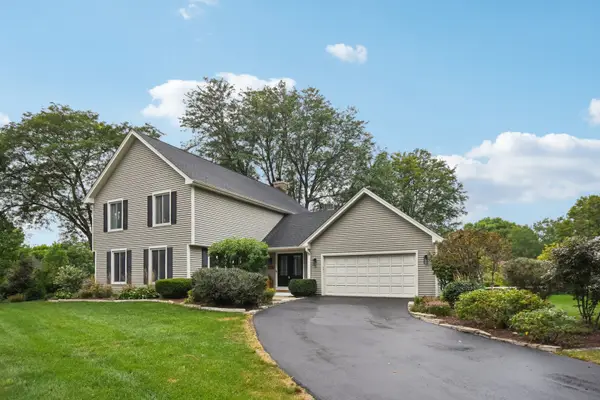 $750,000Active4 beds 3 baths2,460 sq. ft.
$750,000Active4 beds 3 baths2,460 sq. ft.719 Celtic Ash Court, Naperville, IL 60540
MLS# 12459194Listed by: REDFIN CORPORATION
