1331 Adirondack Drive, Northbrook, IL 60062
Local realty services provided by:Better Homes and Gardens Real Estate Connections
1331 Adirondack Drive,Northbrook, IL 60062
$650,000
- 3 Beds
- 2 Baths
- 2,011 sq. ft.
- Single family
- Pending
Upcoming open houses
- Sun, Sep 2112:00 pm - 02:00 pm
Listed by:caroline gau
Office:real broker llc.
MLS#:12460621
Source:MLSNI
Price summary
- Price:$650,000
- Price per sq. ft.:$323.22
About this home
ALLURING ADAPTABLE ADIRONDACK~Welcome home to updated 1331 Adirondack in Northbrook's Dist 27. This bright and beautifully maintained 3-bedroom, 2-bath ranch offers a smart layout with meaningful updates throughout. The newer heated SUNROOM addition (2016) brings extra living space filled with natural light, which is a show-stopper in this home and the versatile family room-with hardwood floors and a wood-burning fireplace-offers plenty of room to spread out. The kitchen stands out with granite countertops, a tile backsplash, and updated lighting (2017), while both bathrooms have been refreshed-including a full remodel of the hall bath. Major improvements include a new furnace, A/C, and humidifier (2019), water heater (2023), refrigerator (2025), washer/dryer (2022), and microwave (2020). Other key updates: crawl space foam insulation (2024), fire-rated garage entry door (2017), and a NEW ROOF with kitchen skylight (2016). Outside, enjoy low-maintenance landscaping on a gorgeous lot, a newer tulip tree, and tuckpointed brick detail on the front elevation with a picket fence. No basement, but everything you need is here-on one level, move-in ready, and well cared for from top to bottom with 2.5 car attached garage. A home warranty is offered to the new owner for one year as a welcome! Come for a visit!
Contact an agent
Home facts
- Year built:1962
- Listing ID #:12460621
- Added:2 day(s) ago
- Updated:September 21, 2025 at 02:42 PM
Rooms and interior
- Bedrooms:3
- Total bathrooms:2
- Full bathrooms:2
- Living area:2,011 sq. ft.
Heating and cooling
- Cooling:Central Air
- Heating:Forced Air, Natural Gas
Structure and exterior
- Roof:Asphalt
- Year built:1962
- Building area:2,011 sq. ft.
Schools
- High school:Glenbrook North High School
- Middle school:Wood Oaks Junior High School
- Elementary school:Hickory Point Elementary School
Utilities
- Water:Lake Michigan
- Sewer:Public Sewer
Finances and disclosures
- Price:$650,000
- Price per sq. ft.:$323.22
- Tax amount:$10,656 (2023)
New listings near 1331 Adirondack Drive
- New
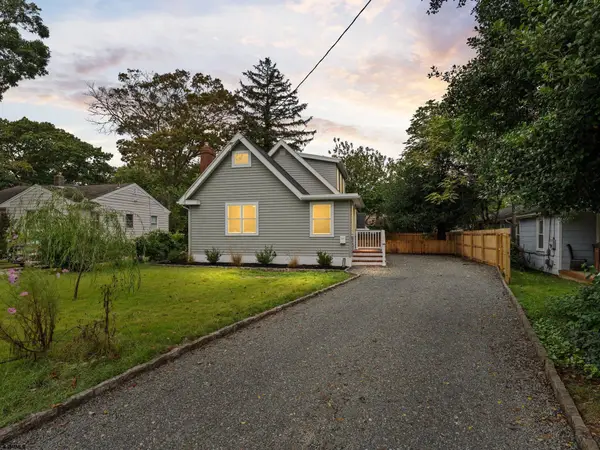 $429,000Active3 beds 2 baths
$429,000Active3 beds 2 baths1207 1st Street, Northfield, NJ 08225
MLS# 600607Listed by: COMPASS NEW JERSEY-OCEAN CITY (O463E) - New
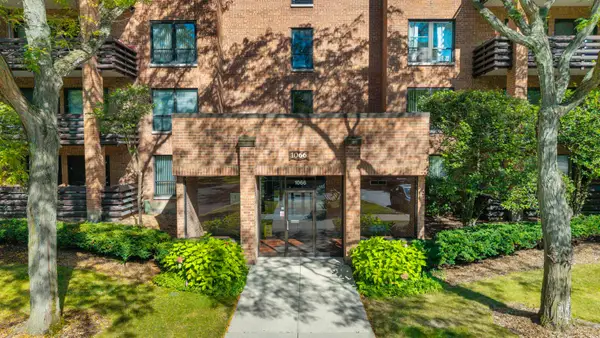 $435,000Active2 beds 2 baths1,810 sq. ft.
$435,000Active2 beds 2 baths1,810 sq. ft.1066 Shermer Road #43, Northbrook, IL 60062
MLS# 12474184Listed by: @PROPERTIES CHRISTIE'S INTERNATIONAL REAL ESTATE - New
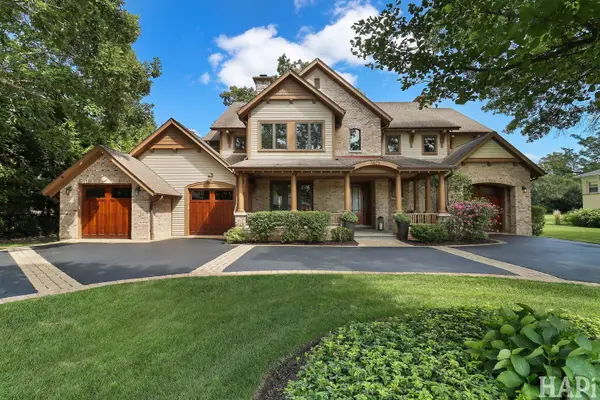 $3,275,000Active5 beds 8 baths9,100 sq. ft.
$3,275,000Active5 beds 8 baths9,100 sq. ft.1425 Lee Road, Northbrook, IL 60062
MLS# 12397479Listed by: JAFFE REALTY INC. - New
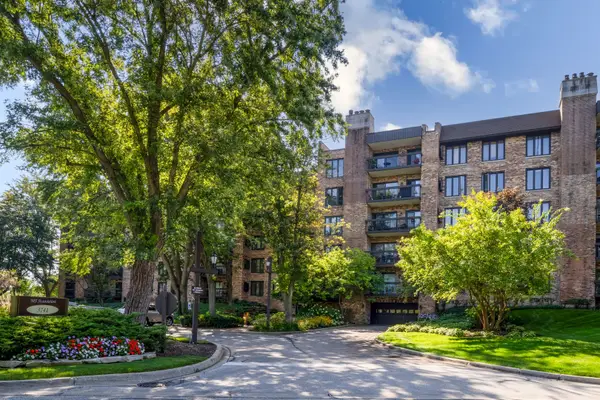 $549,900Active2 beds 2 baths1,746 sq. ft.
$549,900Active2 beds 2 baths1,746 sq. ft.3741 Mission Hills Road #110, Northbrook, IL 60062
MLS# 12474686Listed by: @PROPERTIES CHRISTIE'S INTERNATIONAL REAL ESTATE - New
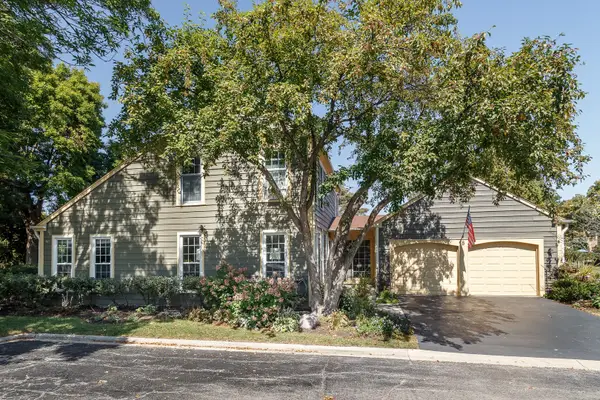 $618,000Active3 beds 3 baths1,833 sq. ft.
$618,000Active3 beds 3 baths1,833 sq. ft.8 The Court Of Charlwood, Northbrook, IL 60062
MLS# 12457771Listed by: JAMESON SOTHEBY'S INTERNATIONAL REALTY - New
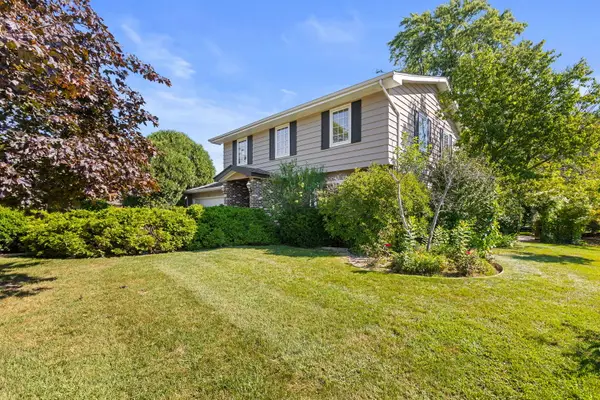 $739,000Active4 beds 3 baths2,800 sq. ft.
$739,000Active4 beds 3 baths2,800 sq. ft.455 Laburnum Drive, Northbrook, IL 60062
MLS# 12474575Listed by: COLDWELL BANKER REALTY - Open Sun, 11am to 1pmNew
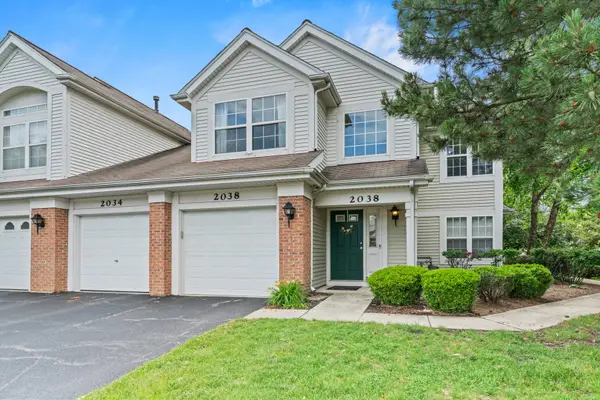 $430,000Active2 beds 2 baths1,610 sq. ft.
$430,000Active2 beds 2 baths1,610 sq. ft.2038 Cambria Court, Northbrook, IL 60062
MLS# 12476350Listed by: REDFIN CORPORATION - New
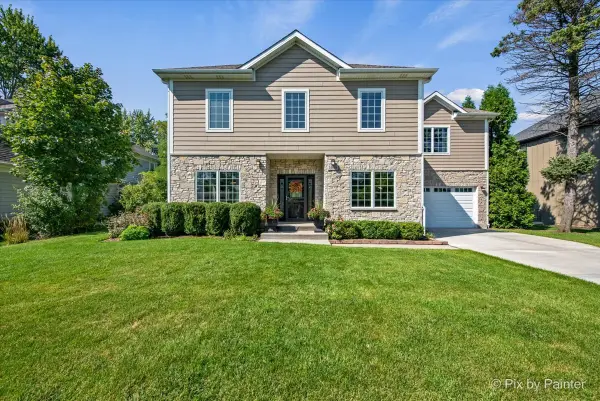 $1,150,000Active4 beds 5 baths3,227 sq. ft.
$1,150,000Active4 beds 5 baths3,227 sq. ft.1696 Highland Avenue, Northbrook, IL 60062
MLS# 12468819Listed by: KELLER WILLIAMS SUCCESS REALTY - New
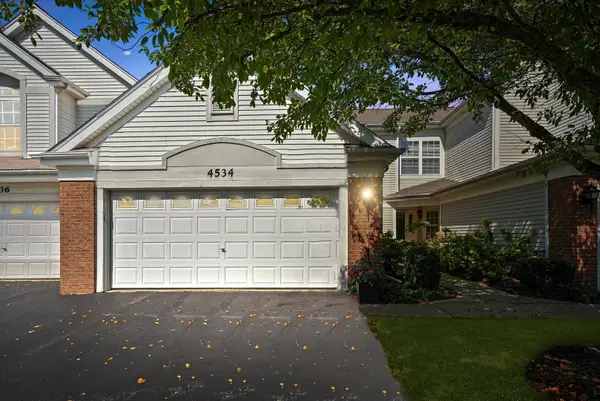 $465,000Active2 beds 3 baths
$465,000Active2 beds 3 baths4534 Concord Lane, Northbrook, IL 60062
MLS# 12475283Listed by: REAL BROKER LLC
