1696 Highland Avenue, Northbrook, IL 60062
Local realty services provided by:Better Homes and Gardens Real Estate Star Homes
1696 Highland Avenue,Northbrook, IL 60062
$1,150,000
- 4 Beds
- 5 Baths
- 3,227 sq. ft.
- Single family
- Active
Listed by:amy wu
Office:keller williams success realty
MLS#:12468819
Source:MLSNI
Price summary
- Price:$1,150,000
- Price per sq. ft.:$356.37
About this home
Welcome to 1696 Highland Ave, where refined design meets effortless living. Completely reimagined and rebuilt in 2015 (foundation excluded), this exceptional home offers an open-concept layout with 4 bedrooms, 4.1 bathrooms, a fully finished basement, EV-ready 2-car garage, brick paver patio, and numerous upgrades. The main level features light-filled living and dining areas that connect to the kitchen. Anchored by an elegant fireplace, the living room invites relaxation, while the dining room easily accommodates large gatherings. The kitchen showcases dark cabinetry, neutral countertops, a single-basin stainless sink, Culligan reverse osmosis system, and a full suite of stainless appliances. A well-placed powder room adds convenience, and a flexible room nearby can serve as an office or reading room. Gleaming hardwood floors span the main and upper levels, providing warmth and continuity. Upstairs, the primary suite impresses with double closets and an en suite spa-like bathroom featuring dual sinks, an oversized shower, and a separate whirlpool tub. One secondary bedroom includes a private full bathroom, while two other bedrooms share a dual-access bathroom. A laundry closet completes this level for everyday ease. The finished basement extends the living space with soft carpeting, a versatile bonus room, a full bathroom with steam shower, and a large utility room for storage. Outdoors, enjoy the EV-ready garage with an additional gravel parking space. Entertaining is effortless with a garage refrigerator, detached grill, two outdoor Sonos speakers, Unilock brick paver patio with fire pit, and included furniture. Additional highlights include professionally designed closets, room-darkening blinds upstairs, solid wood interior doors, and professional landscaping with perennials and sideline Arborvitae trees for extra privacy. NEW UPDATES include: steam shower in basement (2025), kitchen refrigerator (2025), concrete driveway sealed (2024), water heater with instant hot water (2024), sump pump with backup battery (2024), air ducts cleaned (2024), water softener (2023), Culligan reverse osmosis system (2023), concrete driveway replaced (2022), microwave (approx. 2021), dishwasher (approx. 2020), range with double oven (approx. 2019), two smart thermostats (within last 5 yrs), garbage disposal (within last 5 yrs). Every improvement has been executed by professionals for quality and longevity. Located near highly rated schools, including Glenbrook North High School, I-94 and I-294, running trails, golf courses, and retail, this residence combines thoughtful design, meticulous upkeep, and lasting comfort!
Contact an agent
Home facts
- Year built:1965
- Listing ID #:12468819
- Added:2 day(s) ago
- Updated:September 21, 2025 at 04:49 PM
Rooms and interior
- Bedrooms:4
- Total bathrooms:5
- Full bathrooms:4
- Half bathrooms:1
- Living area:3,227 sq. ft.
Heating and cooling
- Cooling:Central Air
- Heating:Forced Air, Natural Gas, Sep Heating Systems - 2+
Structure and exterior
- Roof:Asphalt
- Year built:1965
- Building area:3,227 sq. ft.
- Lot area:0.23 Acres
Schools
- High school:Glenbrook North High School
- Middle school:Field School
- Elementary school:Henry Winkelman Elementary Schoo
Utilities
- Water:Public
- Sewer:Public Sewer
Finances and disclosures
- Price:$1,150,000
- Price per sq. ft.:$356.37
- Tax amount:$12,634 (2023)
New listings near 1696 Highland Avenue
- New
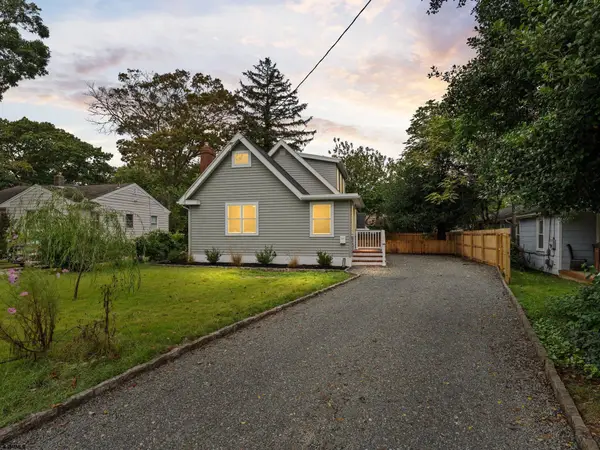 $429,000Active3 beds 2 baths
$429,000Active3 beds 2 baths1207 1st Street, Northfield, NJ 08225
MLS# 600607Listed by: COMPASS NEW JERSEY-OCEAN CITY (O463E) - New
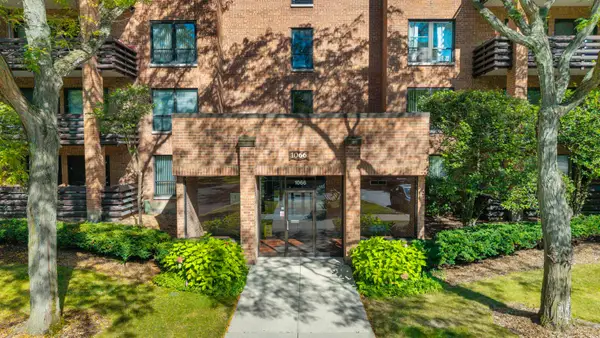 $435,000Active2 beds 2 baths1,810 sq. ft.
$435,000Active2 beds 2 baths1,810 sq. ft.1066 Shermer Road #43, Northbrook, IL 60062
MLS# 12474184Listed by: @PROPERTIES CHRISTIE'S INTERNATIONAL REAL ESTATE - New
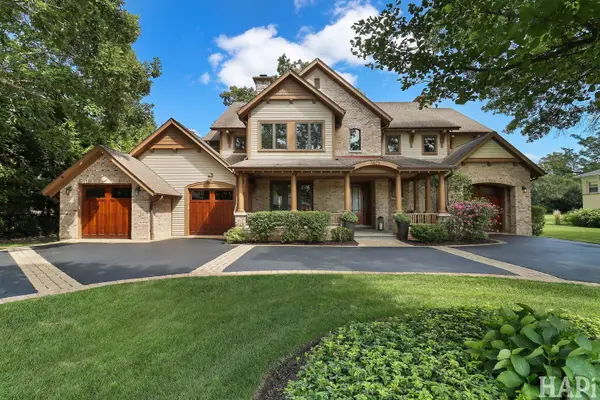 $3,275,000Active5 beds 8 baths9,100 sq. ft.
$3,275,000Active5 beds 8 baths9,100 sq. ft.1425 Lee Road, Northbrook, IL 60062
MLS# 12397479Listed by: JAFFE REALTY INC. - New
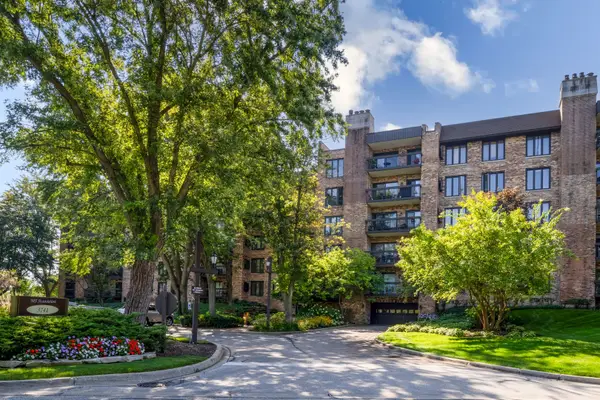 $549,900Active2 beds 2 baths1,746 sq. ft.
$549,900Active2 beds 2 baths1,746 sq. ft.3741 Mission Hills Road #110, Northbrook, IL 60062
MLS# 12474686Listed by: @PROPERTIES CHRISTIE'S INTERNATIONAL REAL ESTATE - New
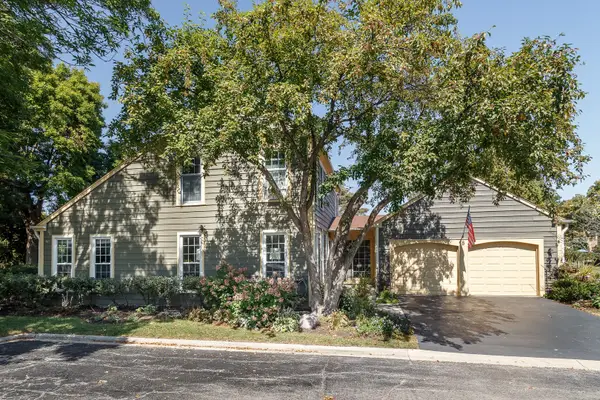 $618,000Active3 beds 3 baths1,833 sq. ft.
$618,000Active3 beds 3 baths1,833 sq. ft.8 The Court Of Charlwood, Northbrook, IL 60062
MLS# 12457771Listed by: JAMESON SOTHEBY'S INTERNATIONAL REALTY - New
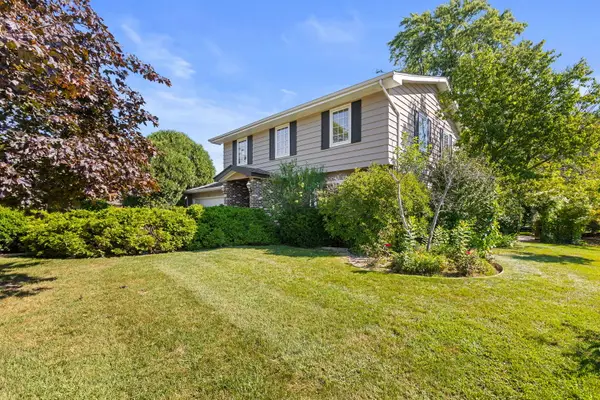 $739,000Active4 beds 3 baths2,800 sq. ft.
$739,000Active4 beds 3 baths2,800 sq. ft.455 Laburnum Drive, Northbrook, IL 60062
MLS# 12474575Listed by: COLDWELL BANKER REALTY - Open Sun, 11am to 1pmNew
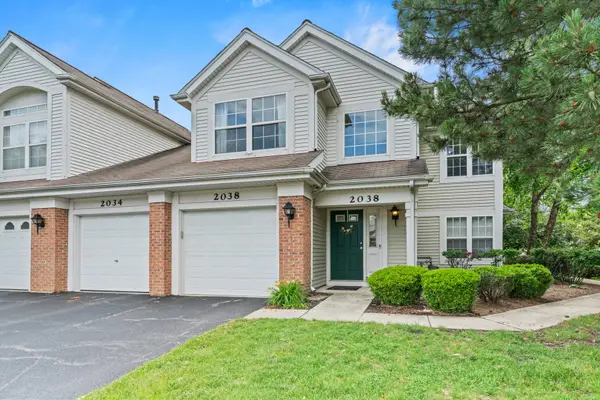 $430,000Active2 beds 2 baths1,610 sq. ft.
$430,000Active2 beds 2 baths1,610 sq. ft.2038 Cambria Court, Northbrook, IL 60062
MLS# 12476350Listed by: REDFIN CORPORATION 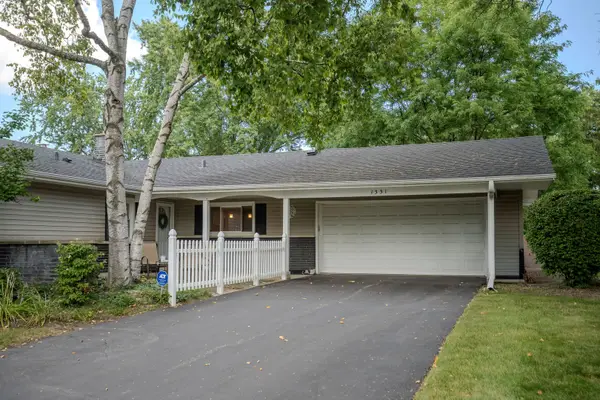 $650,000Pending3 beds 2 baths2,011 sq. ft.
$650,000Pending3 beds 2 baths2,011 sq. ft.1331 Adirondack Drive, Northbrook, IL 60062
MLS# 12460621Listed by: REAL BROKER LLC- New
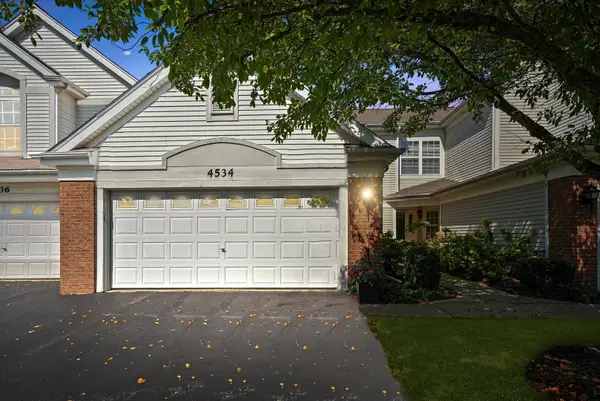 $465,000Active2 beds 3 baths
$465,000Active2 beds 3 baths4534 Concord Lane, Northbrook, IL 60062
MLS# 12475283Listed by: REAL BROKER LLC
