9209 Cliffside Lane, Orland Park, IL 60462
Local realty services provided by:Better Homes and Gardens Real Estate Connections
9209 Cliffside Lane,Orland Park, IL 60462
$315,000
- 2 Beds
- 3 Baths
- 1,410 sq. ft.
- Townhouse
- Active
Listed by:melissa kingsbury
Office:redfin corporation
MLS#:12489656
Source:MLSNI
Price summary
- Price:$315,000
- Price per sq. ft.:$223.4
- Monthly HOA dues:$186
About this home
Just move in and enjoy this fully-remodeled townhome in the heart of Orland Park! The vaulted foyer welcomes you into the open concept floor plan that has been beautified from top to bottom with high-quality finishes and attention to every detail. The thoughtful design features engineered hardwood flooring, new doors/trim, lighting, cabinetry, custom tile work, carpeting, appliances and more! Entertain with ease in the sun-filled living room, anchored by a timeless and cozy gas fireplace. The adjacent formal dining area is perfect for special meals and flows seamlessly into the fully-renovated eat-in kitchen boasting 42" cabinets, granite counters, sleek black appliances, walk-in pantry with barn door, and dinette area with wonderful natural light through the large bay window. A lovely powder room plus garage access complete the main level. Upstairs, you will find a spacious loft that provides flexibility for a home office, playroom or even a 3rd bedroom. Relax at day's end to the elegant primary suite with cathedral ceiling, walk-in closet and private spa-inspired ensuite bath with dual sinks. An additional bedroom and full bath with convenient laundry are also found on this level. Outside, relax on the patio, surrounded by mature trees. Located in Orland 135/Carl Sandburg 230 school districts and close to shops, restaurants, parks, Metra and all that Orland Park has to offer. Don't miss your chance to make this gorgeous home yours today!
Contact an agent
Home facts
- Year built:1990
- Listing ID #:12489656
- Added:1 day(s) ago
- Updated:October 11, 2025 at 10:54 AM
Rooms and interior
- Bedrooms:2
- Total bathrooms:3
- Full bathrooms:2
- Half bathrooms:1
- Living area:1,410 sq. ft.
Heating and cooling
- Cooling:Central Air
- Heating:Forced Air, Natural Gas
Structure and exterior
- Roof:Asphalt
- Year built:1990
- Building area:1,410 sq. ft.
Schools
- High school:Carl Sandburg High School
- Middle school:Jerling Junior High School
- Elementary school:Liberty Elementary School
Utilities
- Water:Public
- Sewer:Public Sewer
Finances and disclosures
- Price:$315,000
- Price per sq. ft.:$223.4
- Tax amount:$1,335 (2023)
New listings near 9209 Cliffside Lane
- New
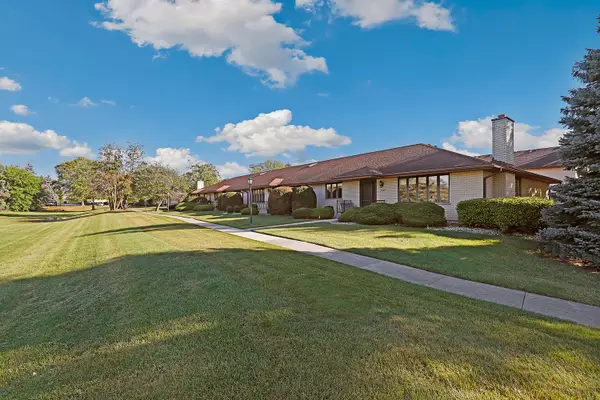 $335,000Active2 beds 2 baths1,607 sq. ft.
$335,000Active2 beds 2 baths1,607 sq. ft.15662 Wild Rose Lane, Orland Park, IL 60462
MLS# 12489664Listed by: REDFIN CORPORATION - New
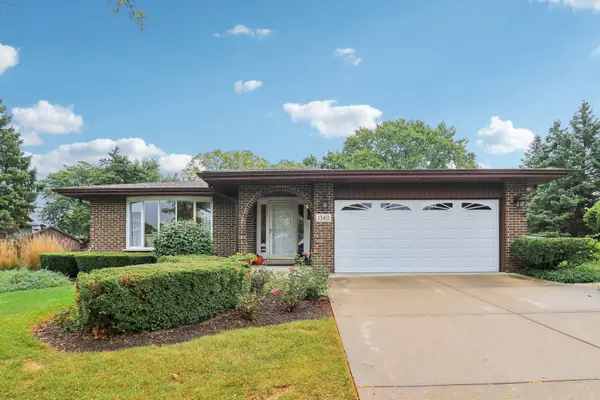 $524,900Active3 beds 2 baths2,200 sq. ft.
$524,900Active3 beds 2 baths2,200 sq. ft.13411 Westgate Court, Orland Park, IL 60462
MLS# 12492622Listed by: COLDWELL BANKER REALTY - New
 $259,900Active0 Acres
$259,900Active0 Acres15633 Orlan Brook Drive, Orland Park, IL 60462
MLS# 12491880Listed by: EXP REALTY - New
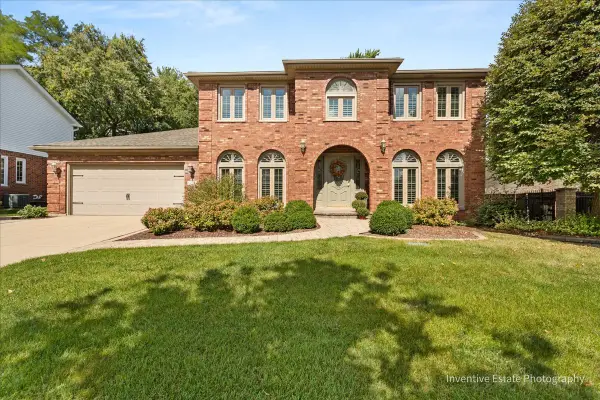 $629,900Active4 beds 4 baths3,000 sq. ft.
$629,900Active4 beds 4 baths3,000 sq. ft.8756 Butterfield Lane, Orland Park, IL 60462
MLS# 12483389Listed by: BILTMORE REALTY, LLC - New
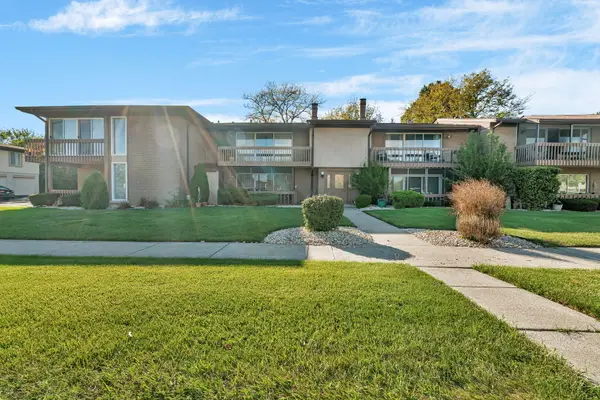 $223,000Active2 beds 2 baths1,300 sq. ft.
$223,000Active2 beds 2 baths1,300 sq. ft.15712 86th Avenue #117, Orland Park, IL 60462
MLS# 12492514Listed by: CROSSTOWN REALTORS INC - New
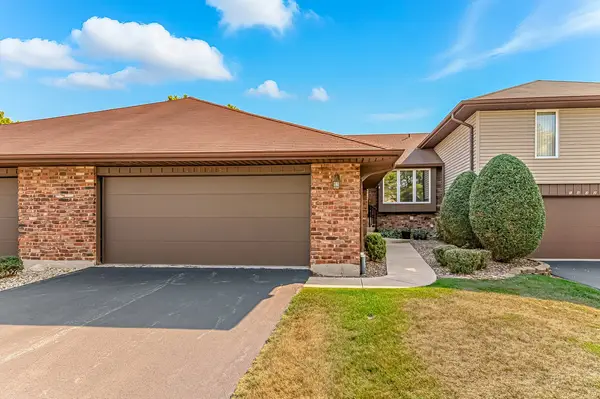 $339,900Active3 beds 3 baths2,400 sq. ft.
$339,900Active3 beds 3 baths2,400 sq. ft.14325 Clearview Drive, Orland Park, IL 60462
MLS# 12491255Listed by: KELLER WILLIAMS PREFERRED RLTY - New
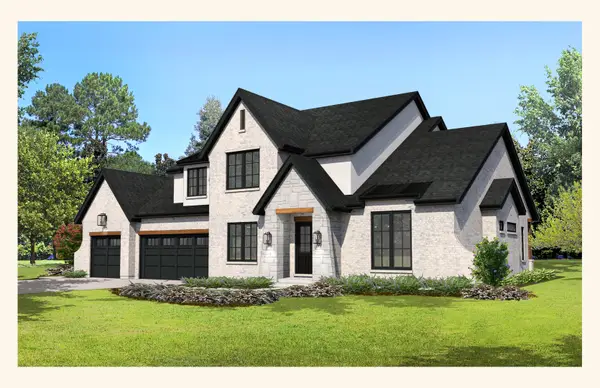 $1,375,000Active4 beds 4 baths3,600 sq. ft.
$1,375,000Active4 beds 4 baths3,600 sq. ft.15212 Penrose Court, Orland Park, IL 60467
MLS# 12488327Listed by: HOMESMART REALTY GROUP - Open Sun, 12 to 3pmNew
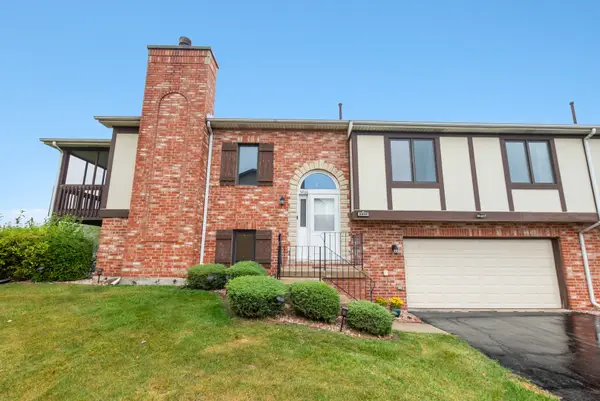 $315,000Active2 beds 2 baths1,700 sq. ft.
$315,000Active2 beds 2 baths1,700 sq. ft.9866 Treetop Drive, Orland Park, IL 60462
MLS# 12491005Listed by: CENTURY 21 CIRCLE - Open Sat, 12 to 2pmNew
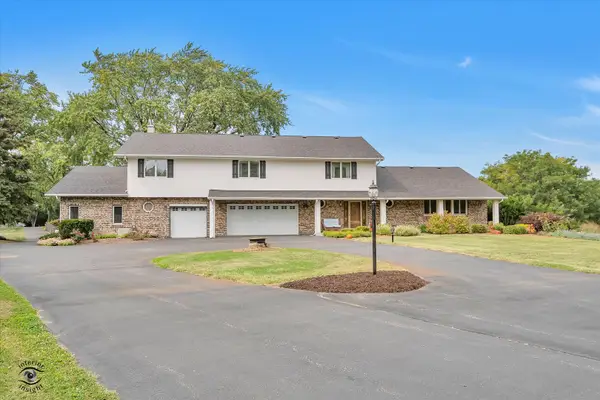 $950,000Active5 beds 6 baths4,616 sq. ft.
$950,000Active5 beds 6 baths4,616 sq. ft.14000 108th Avenue, Orland Park, IL 60467
MLS# 12472837Listed by: KELLER WILLIAMS PREFERRED RLTY
