4779 Lees Court, Oswego, IL 60543
Local realty services provided by:Better Homes and Gardens Real Estate Star Homes
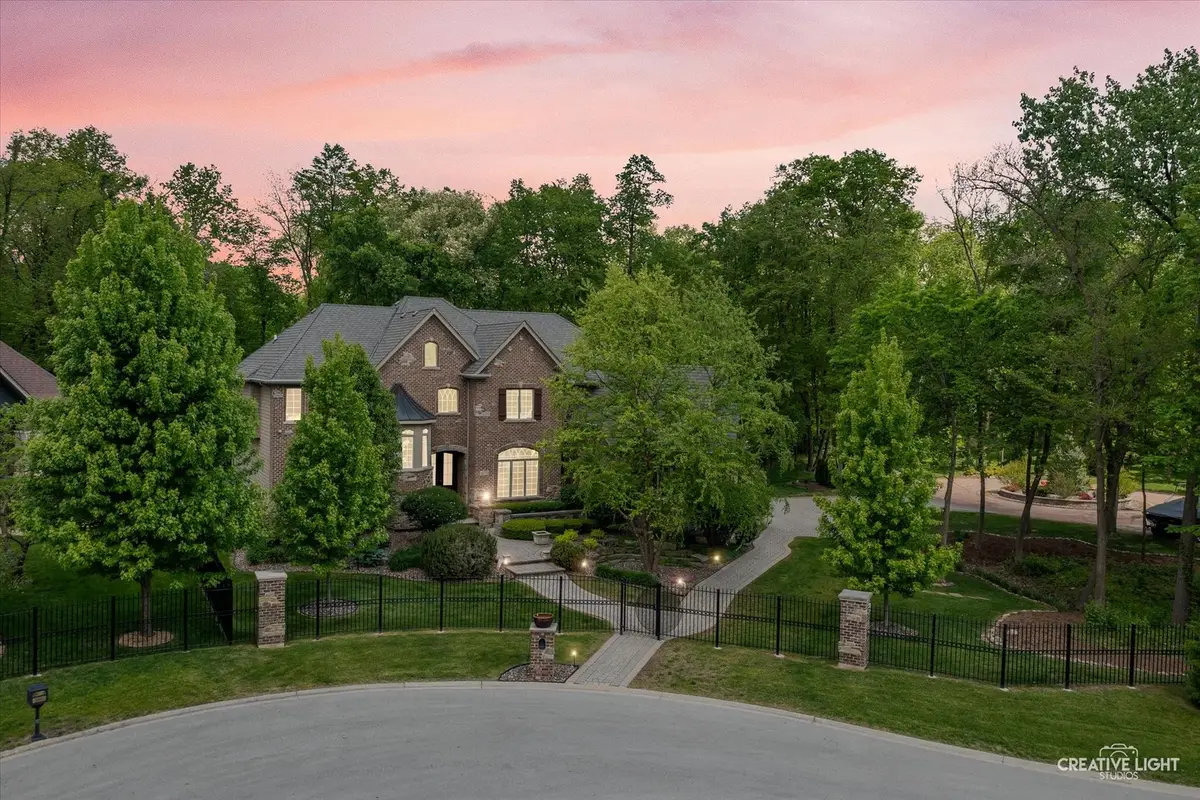
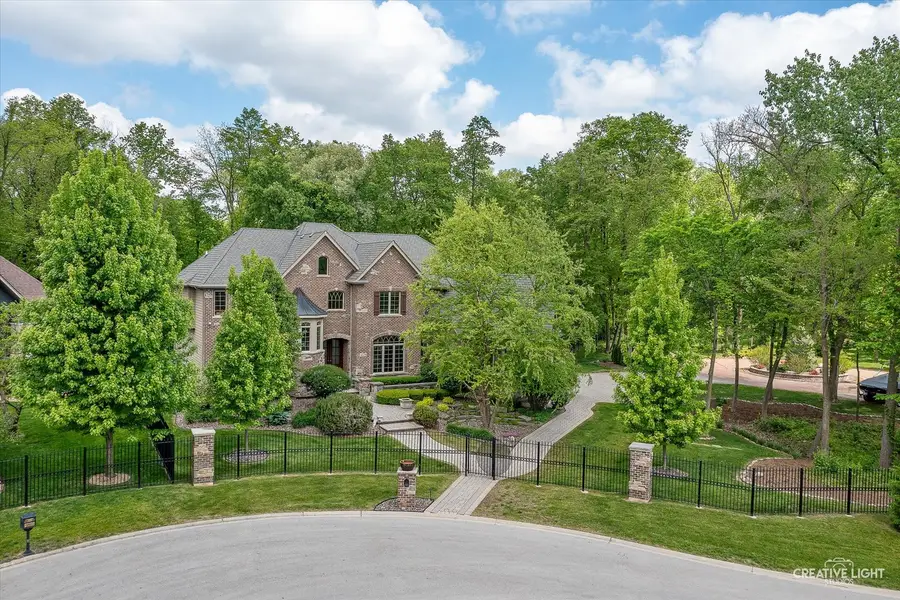
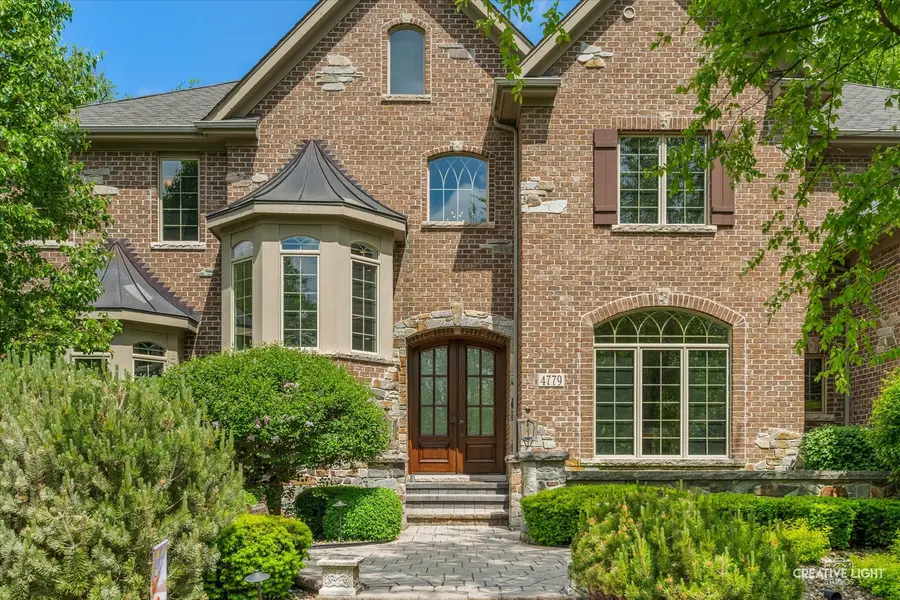
4779 Lees Court,Oswego, IL 60543
$1,599,900
- 6 Beds
- 6 Baths
- 7,617 sq. ft.
- Single family
- Active
Listed by:ron donavon
Office:keller williams inspire - geneva
MLS#:12357498
Source:MLSNI
Price summary
- Price:$1,599,900
- Price per sq. ft.:$210.04
- Monthly HOA dues:$287.5
About this home
Step into a world of refined elegance and serene living in this exceptional custom home, nestled behind a private security gate in prestigious Grove Estates. From the moment you arrive, the striking brick and stone exterior, courtyard, and professionally landscaped grounds set the tone for the lifestyle that awaits. Designed for both grand entertaining and everyday comfort, this home features timeless architectural details-crown molding, coffered ceilings, wainscoting, and vaulted spaces-all showcasing masterful craftsmanship. The impressive foyer, framed by double doors and an open staircase, leads into a soaring two-story family room with floor-to-ceiling windows and a cozy stone fireplace. At the heart of the home, a chef's dream kitchen awaits. Outfitted with Brakur cabinetry, Wolf and Sub-Zero appliances, a massive 9-foot island, and luxurious granite finishes, it's the perfect space to gather, create, and enjoy. Your primary suite is a private retreat-complete with a sitting room, wet bar, dual-sided fireplace, spa-inspired bath, and a walk-in closet that rivals a boutique. The full finished basement adds an entire level of lifestyle: a home theater, rec room, guest suite, and full bath anchored by a warm brick fireplace. Outside, relax or entertain on two patios surrounded by mature trees, dramatic uplighting, and pure tranquility. Optional corner lots available to expand your estate and privacy even further. All this, set in a quiet wooded enclave within the highly acclaimed Oswego School District. Luxury, comfort, and privacy-this is more than a home, it's a lifestyle.
Contact an agent
Home facts
- Year built:2009
- Listing Id #:12357498
- Added:90 day(s) ago
- Updated:August 13, 2025 at 10:47 AM
Rooms and interior
- Bedrooms:6
- Total bathrooms:6
- Full bathrooms:5
- Half bathrooms:1
- Living area:7,617 sq. ft.
Heating and cooling
- Cooling:Central Air, Zoned
- Heating:Forced Air, Natural Gas, Radiant, Sep Heating Systems - 2+, Zoned
Structure and exterior
- Roof:Asphalt
- Year built:2009
- Building area:7,617 sq. ft.
- Lot area:2.3 Acres
Schools
- High school:Oswego High School
- Middle school:Traughber Junior High School
- Elementary school:Hunt Club Elementary School
Utilities
- Sewer:Public Sewer
Finances and disclosures
- Price:$1,599,900
- Price per sq. ft.:$210.04
- Tax amount:$20,428 (2024)
New listings near 4779 Lees Court
- Open Sun, 1 to 3pmNew
 $625,000Active5 beds 4 baths3,556 sq. ft.
$625,000Active5 beds 4 baths3,556 sq. ft.302 Hemlock Lane, Oswego, IL 60543
MLS# 12448687Listed by: HOMESMART CONNECT LLC - New
 $410,000Active2 beds 2 baths2,182 sq. ft.
$410,000Active2 beds 2 baths2,182 sq. ft.786 Bohannon Circle, Oswego, IL 60543
MLS# 12448441Listed by: FULTON GRACE REALTY - New
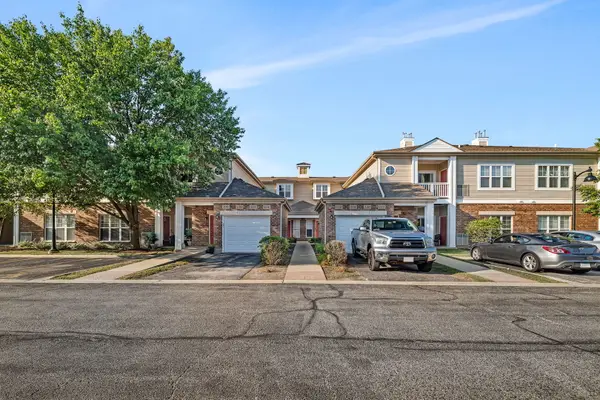 $190,000Active1 beds 1 baths810 sq. ft.
$190,000Active1 beds 1 baths810 sq. ft.116 Clubhouse Lane #116, Oswego, IL 60543
MLS# 12445385Listed by: RE/MAX ULTIMATE PROFESSIONALS - New
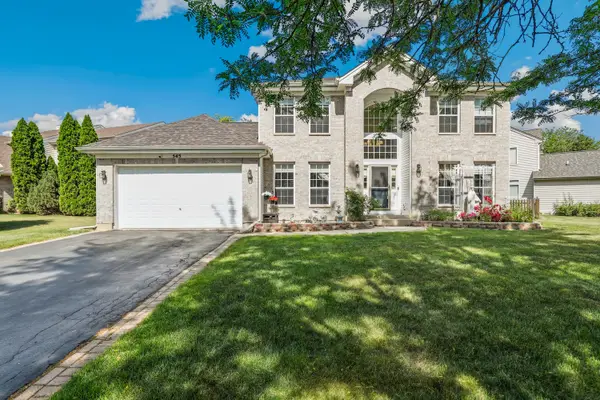 $449,900Active3 beds 3 baths2,224 sq. ft.
$449,900Active3 beds 3 baths2,224 sq. ft.545 Waterford Drive, Oswego, IL 60543
MLS# 12446516Listed by: REDFIN CORPORATION - New
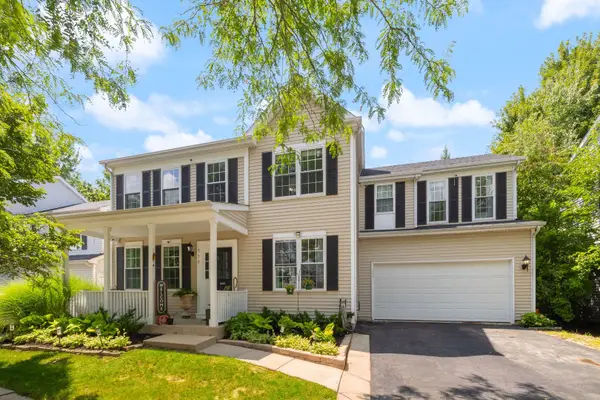 $399,999Active4 beds 3 baths2,378 sq. ft.
$399,999Active4 beds 3 baths2,378 sq. ft.570 Truman Drive, Oswego, IL 60543
MLS# 12434518Listed by: COLDWELL BANKER REALTY - New
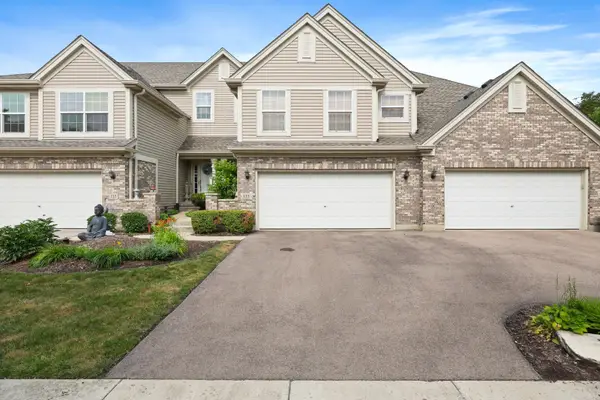 $410,000Active4 beds 3 baths2,149 sq. ft.
$410,000Active4 beds 3 baths2,149 sq. ft.133 River Mist Drive, Oswego, IL 60543
MLS# 12446866Listed by: REALTY OF AMERICA, LLC - New
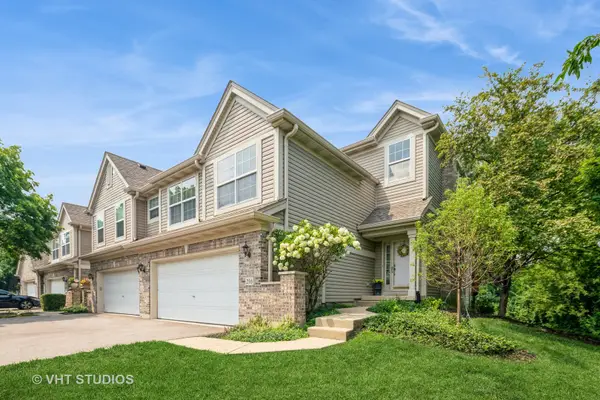 $425,000Active4 beds 4 baths2,139 sq. ft.
$425,000Active4 beds 4 baths2,139 sq. ft.216 River Mist Court, Oswego, IL 60543
MLS# 12432412Listed by: BAIRD & WARNER - New
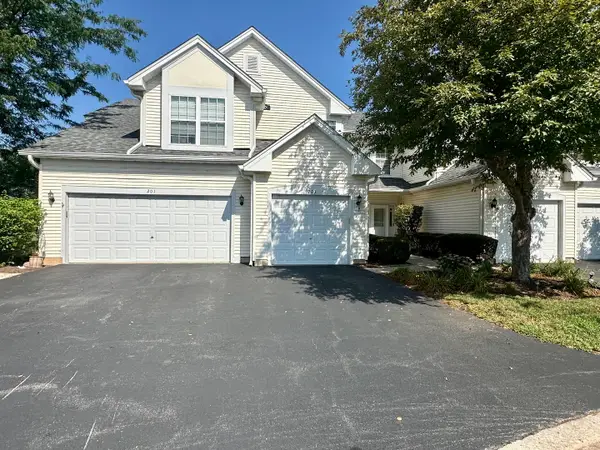 $245,000Active2 beds 3 baths1,392 sq. ft.
$245,000Active2 beds 3 baths1,392 sq. ft.203 Canterbury Court, Oswego, IL 60543
MLS# 12446025Listed by: COLDWELL BANKER REALTY - New
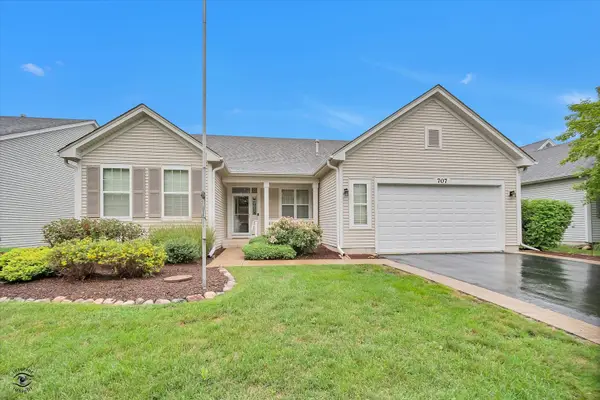 $400,000Active2 beds 2 baths2,006 sq. ft.
$400,000Active2 beds 2 baths2,006 sq. ft.707 Bohannon Circle, Oswego, IL 60543
MLS# 12437227Listed by: PLATINUM PARTNERS REALTORS - New
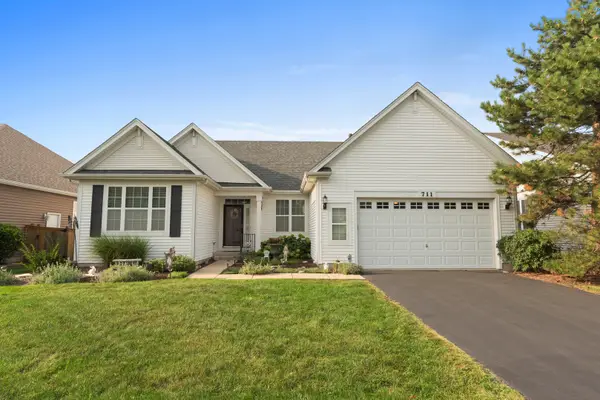 $399,900Active2 beds 2 baths2,006 sq. ft.
$399,900Active2 beds 2 baths2,006 sq. ft.711 Bohannon Circle, Oswego, IL 60543
MLS# 12443343Listed by: JOHN GREENE, REALTOR

